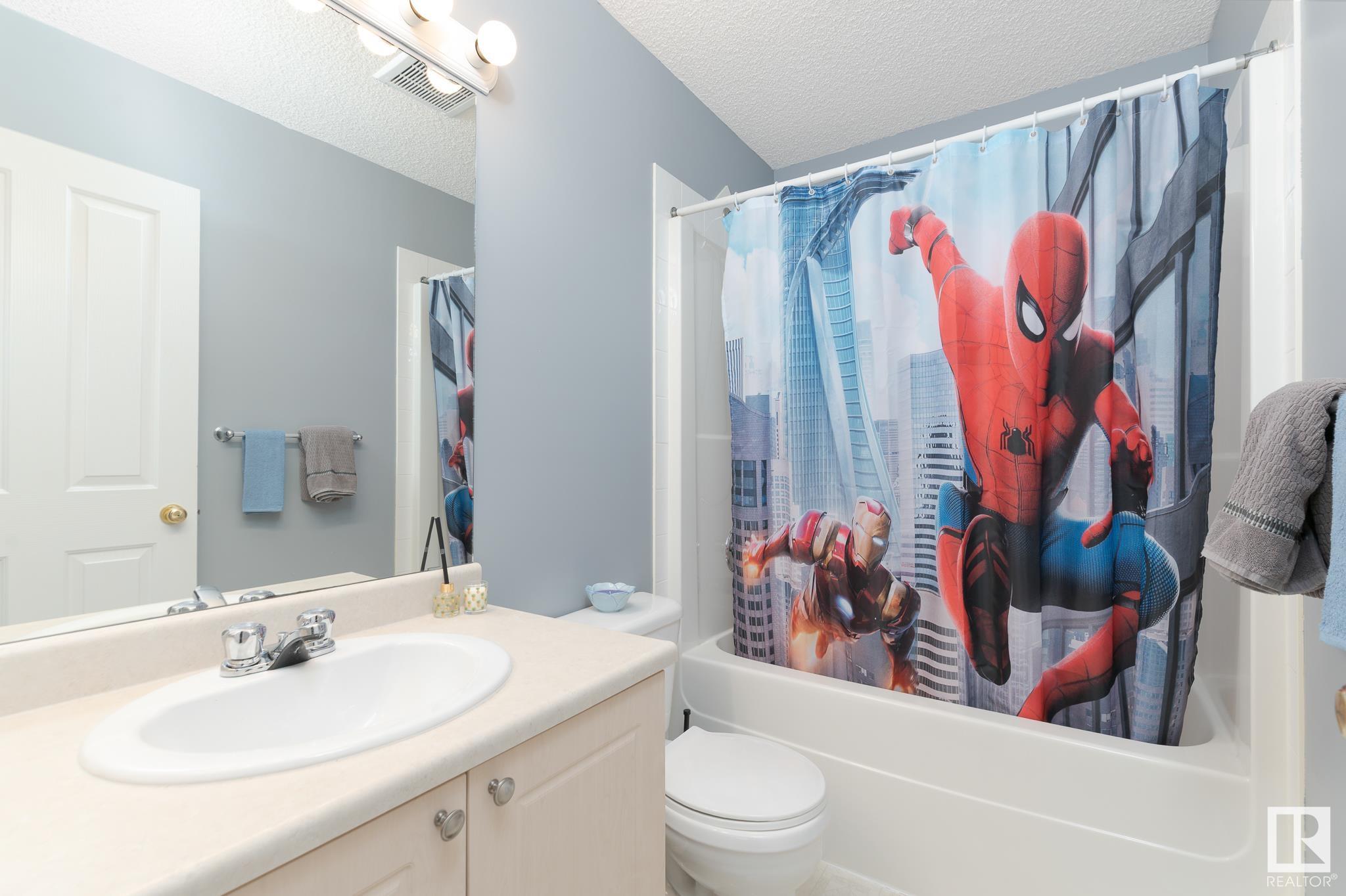Courtesy of Travis Hawryluk of RE/MAX PREFERRED CHOICE
St. Albert , Alberta
MLS® # E4444092
If a huge, sun-soaked backyard is on your wish list, this southwest-facing, pie-shaped lot delivers in a big way - perfect for summer gatherings, kids’ adventures, or simply soaking in the peace of a cul-de-sac with no through traffic. Inside, this charming 1200+ sq ft half duplex in North Ridge features an open-concept main floor with bright windows, a cozy corner gas fireplace, and a convenient two-piece bath. Upstairs offers three bedrooms including a primary retreat with a private three-piece en-suite. ...
Essential Information
-
MLS® #
E4444092
-
Property Style
2 Storey
-
Property Type
Residential
Community Information
-
Neighbourhood/Community
North Ridge
Interior
-
Goods Included
Dishwasher-Built-InDryerGarage ControlGarage OpenerHood FanRefrigeratorStorage ShedStove-ElectricVacuum SystemsWasherWindow Coverings
-
Heating Type
Forced Air-1Natural Gas
Exterior
-
Lot/Exterior Features
Cul-De-SacFencedLandscapedSee Remarks
-
Foundation
Concrete Perimeter
Additional Details
-
Last Updated
6/4/2025 18:46
$1890/month
Est. Monthly Payment
Mortgage values are calculated by Redman Technologies Inc based on values provided in the REALTOR® Association of Edmonton listing data feed.




































