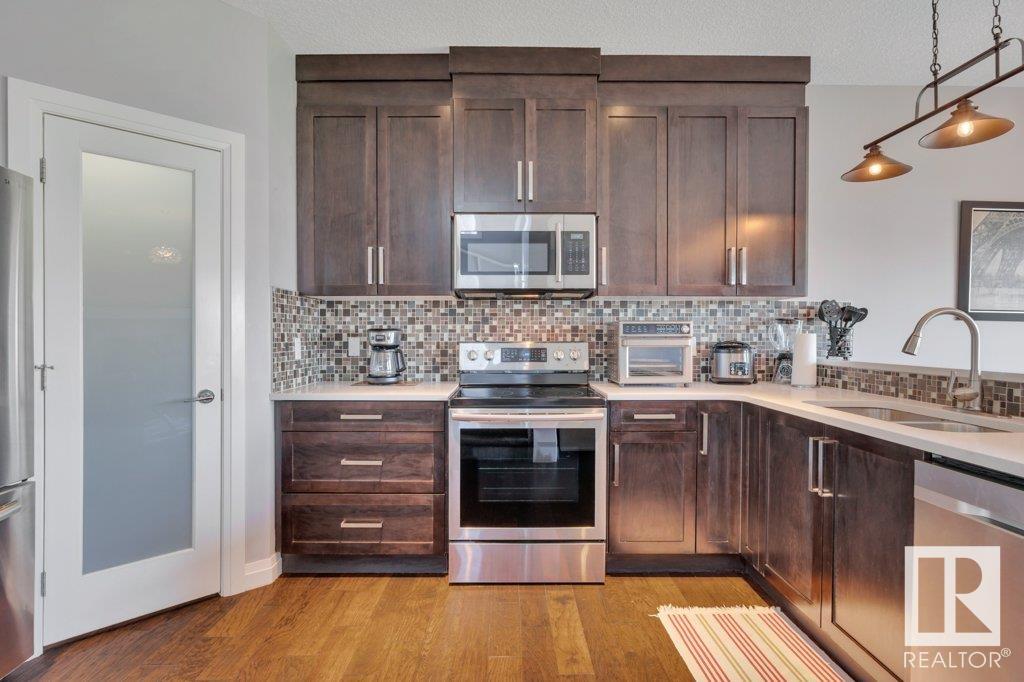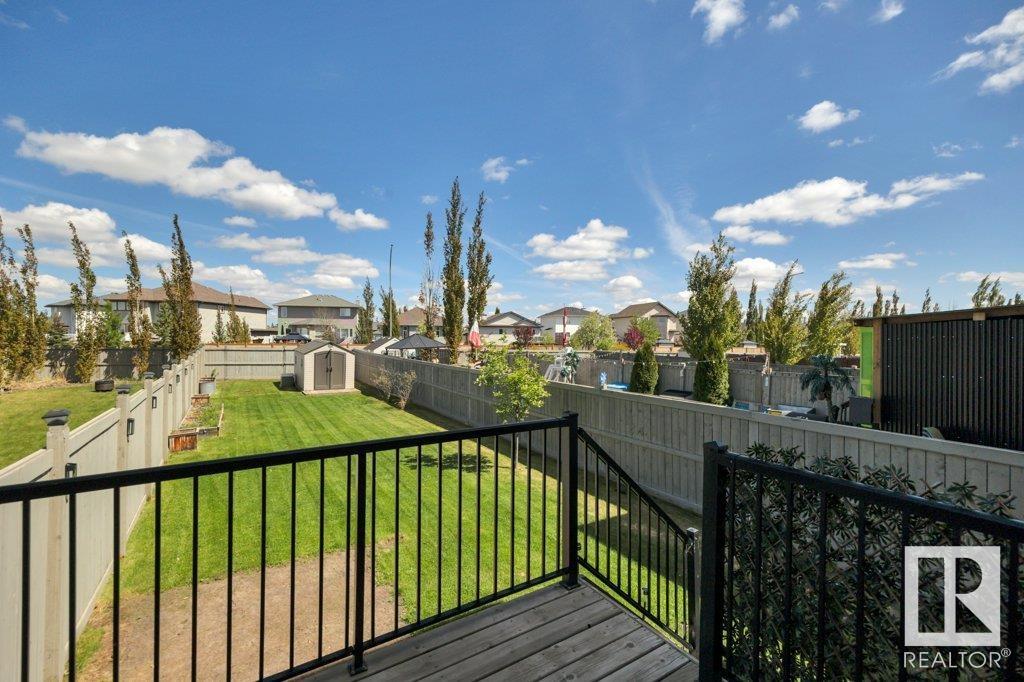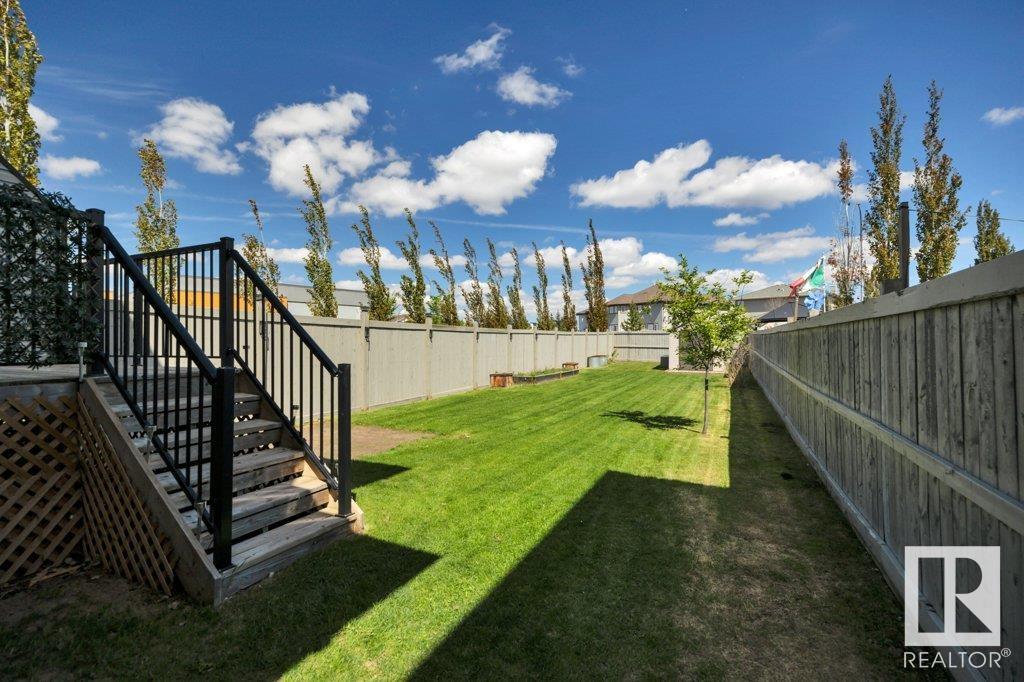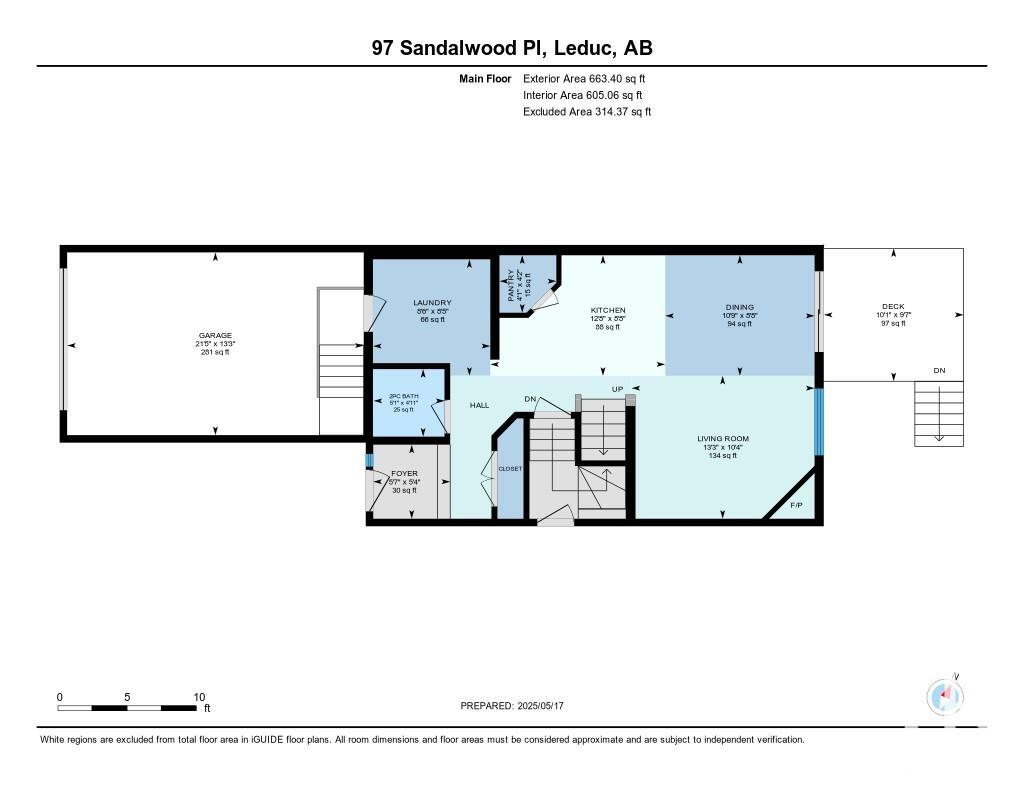Courtesy of Bryce Young of Maxwell Heritage Realty
97 SANDALWOOD Place Leduc , Alberta , T9E 1C4
MLS® # E4437947
Deck Hot Water Natural Gas Vinyl Windows
Welcome to this 2-story home in the desirable Suntree subdivision in Leduc. Located close to shopping, Leduc Common, Ohpaho Secondary School, West Haven Public School and all of Leduc’s amenities. A perfect investment! The 2-storey offers over 1,450 SQFT of upgraded living space. Featuring 3 bedrooms, 3 bathrooms, expansive yard offering endless possibilities for outdoor activities, gardening, or enjoying the green space. Your own personal oasis! Perfect for entertaining with family or friends! Shed include...
Essential Information
-
MLS® #
E4437947
-
Property Type
Residential
-
Year Built
2016
-
Property Style
2 Storey
Community Information
-
Area
Leduc
-
Postal Code
T9E 1C4
-
Neighbourhood/Community
Suntree (Leduc)
Services & Amenities
-
Amenities
DeckHot Water Natural GasVinyl Windows
Interior
-
Floor Finish
CarpetCeramic TileEngineered Wood
-
Heating Type
Forced Air-1Natural Gas
-
Basement
Full
-
Goods Included
Dishwasher-Built-InDryerGarage ControlGarage OpenerMicrowave Hood FanRefrigeratorStorage ShedStove-ElectricWasherWindow CoveringsTV Wall Mount
-
Fireplace Fuel
Gas
-
Basement Development
Unfinished
Exterior
-
Lot/Exterior Features
Airport NearbyFencedFlat SiteGolf NearbyLandscapedPublic TransportationShopping Nearby
-
Foundation
Concrete Perimeter
-
Roof
Asphalt Shingles
Additional Details
-
Property Class
Single Family
-
Road Access
Paved
-
Site Influences
Airport NearbyFencedFlat SiteGolf NearbyLandscapedPublic TransportationShopping Nearby
-
Last Updated
4/2/2025 20:24
$1867/month
Est. Monthly Payment
Mortgage values are calculated by Redman Technologies Inc based on values provided in the REALTOR® Association of Edmonton listing data feed.
















































