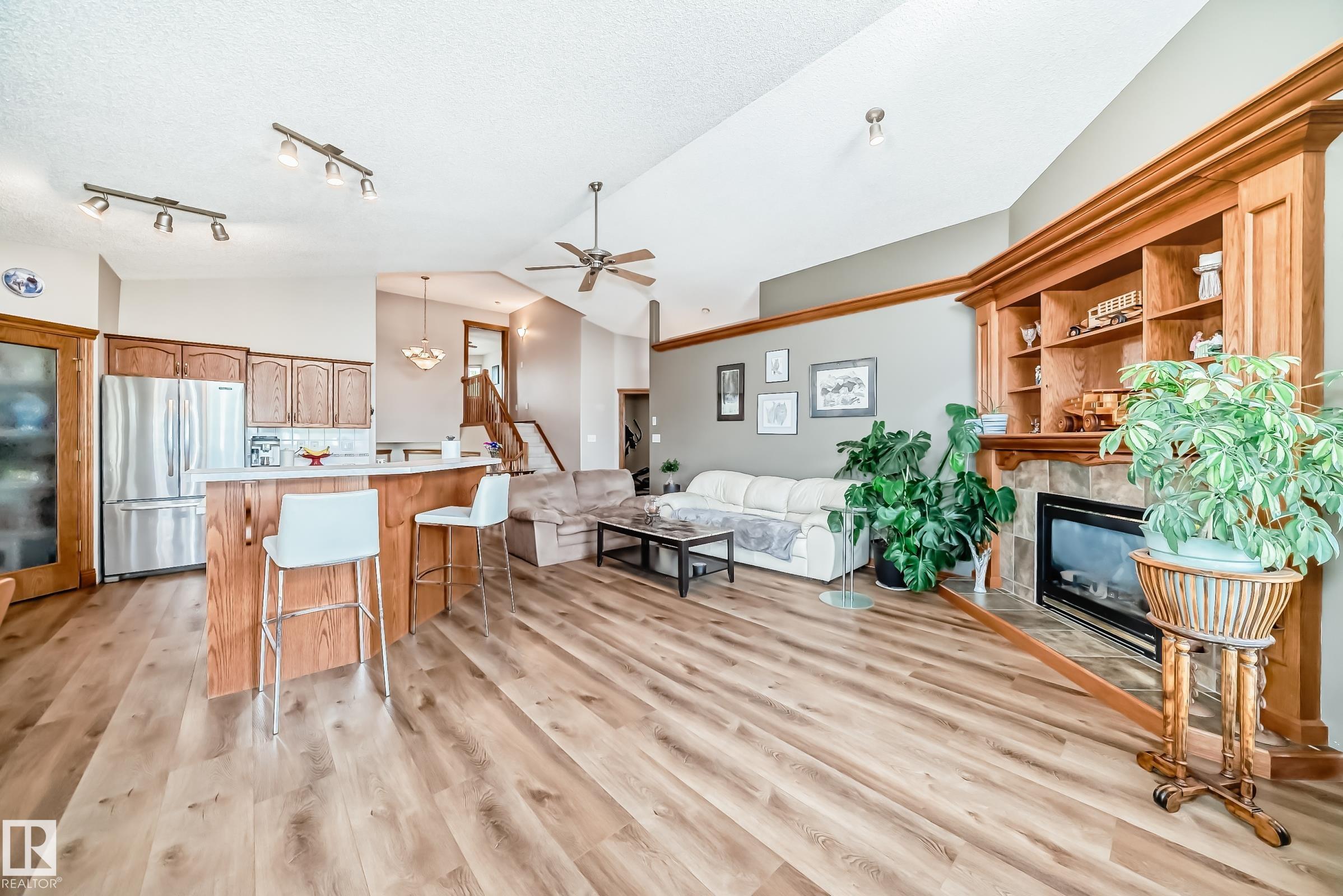Courtesy of Taylor Shakotko of RE/MAX Cascade Realty
84 FAIRWAY Drive, House for sale in Stoneshire Spruce Grove , Alberta , T7X 4B6
MLS® # E4440011
Air Conditioner Ceiling 9 ft. Deck Sprinkler Sys-Underground Vaulted Ceiling Vacuum System-Roughed-In 9 ft. Basement Ceiling
Welcome to 84 Fairway Drive – a beautifully maintained home ideally situated near The Links golf course in a quiet, established neighborhood. This residence offers a blend of comfort and elegance, highlighted by stunning landscaping (including a charming apple tree), 2 tiered deck, soaring vaulted ceilings, and the convenience of central A/C for year-round comfort. Inside, the main level has brand-new luxury vinyl flooring and expansive living spaces—perfect for entertaining family and friends. The primar...
Essential Information
-
MLS® #
E4440011
-
Property Type
Residential
-
Year Built
2001
-
Property Style
Bi-Level
Community Information
-
Area
Spruce Grove
-
Postal Code
T7X 4B6
-
Neighbourhood/Community
Stoneshire
Services & Amenities
-
Amenities
Air ConditionerCeiling 9 ft.DeckSprinkler Sys-UndergroundVaulted CeilingVacuum System-Roughed-In9 ft. Basement Ceiling
Interior
-
Floor Finish
CarpetLaminate FlooringVinyl Plank
-
Heating Type
Forced Air-1Natural Gas
-
Basement Development
Fully Finished
-
Goods Included
Air Conditioning-CentralAlarm/Security SystemDishwasher-Built-InDryerFan-CeilingGarage ControlGarage OpenerHood FanRefrigeratorStove-GasVacuum SystemsWasherWindow CoveringsGarage Heater
-
Basement
Full
Exterior
-
Lot/Exterior Features
Corner LotCul-De-SacFencedFruit Trees/ShrubsGolf Nearby
-
Foundation
Concrete Perimeter
-
Roof
Asphalt Shingles
Additional Details
-
Property Class
Single Family
-
Road Access
Paved
-
Site Influences
Corner LotCul-De-SacFencedFruit Trees/ShrubsGolf Nearby
-
Last Updated
5/2/2025 12:19
$2637/month
Est. Monthly Payment
Mortgage values are calculated by Redman Technologies Inc based on values provided in the REALTOR® Association of Edmonton listing data feed.









































