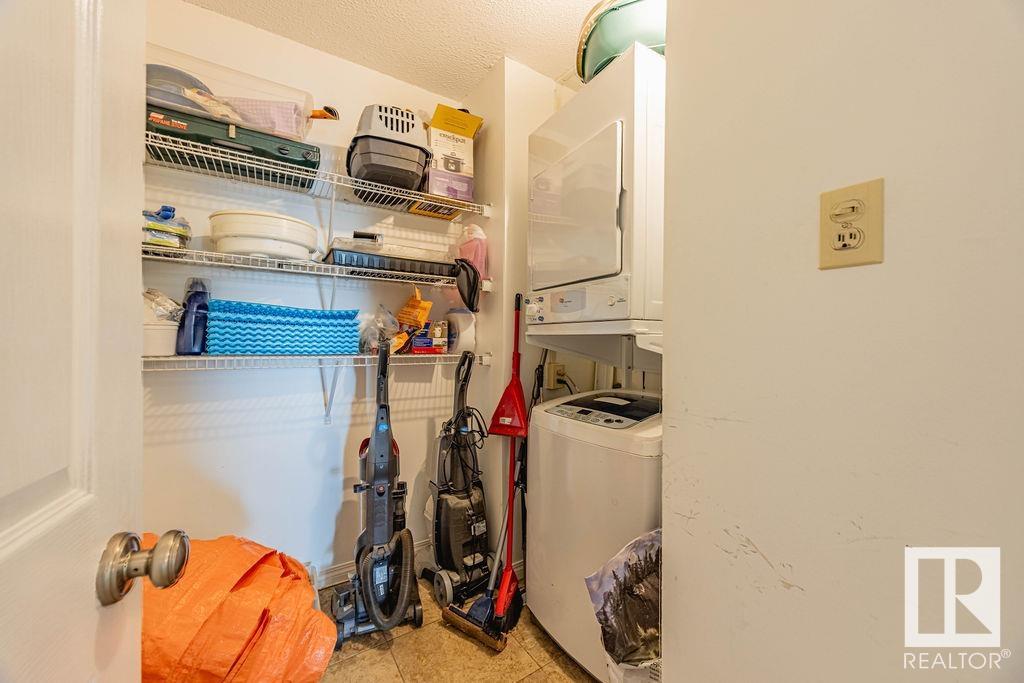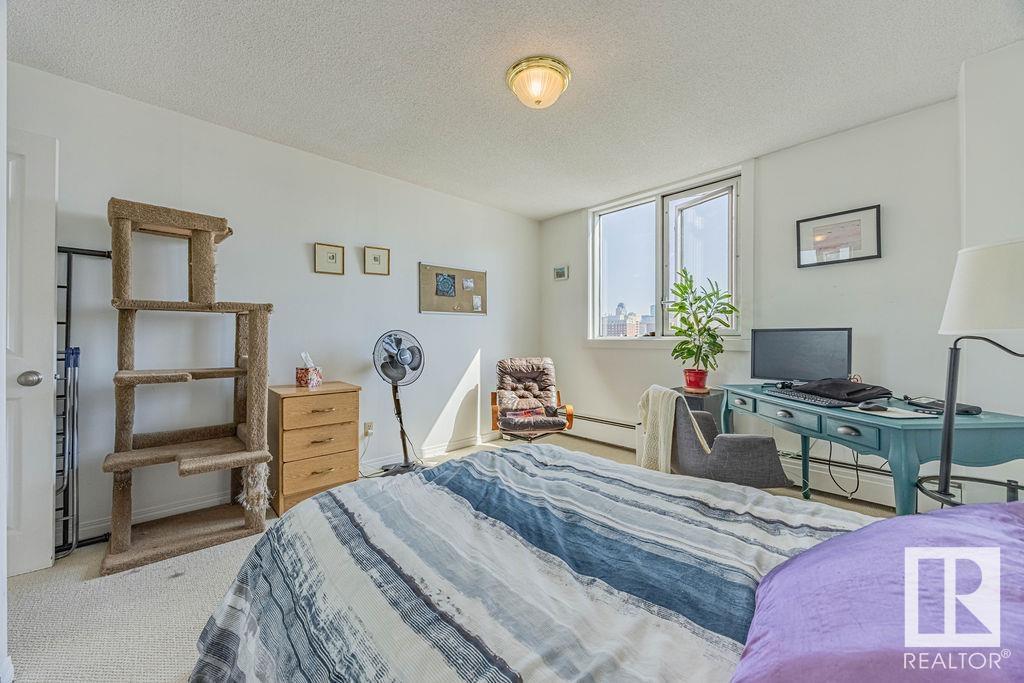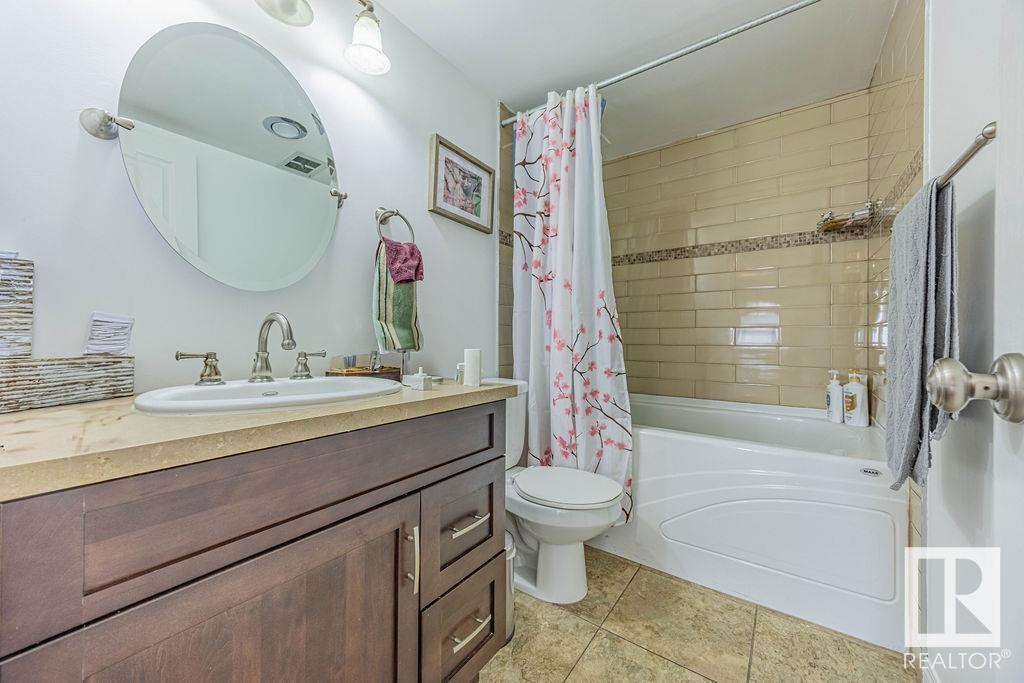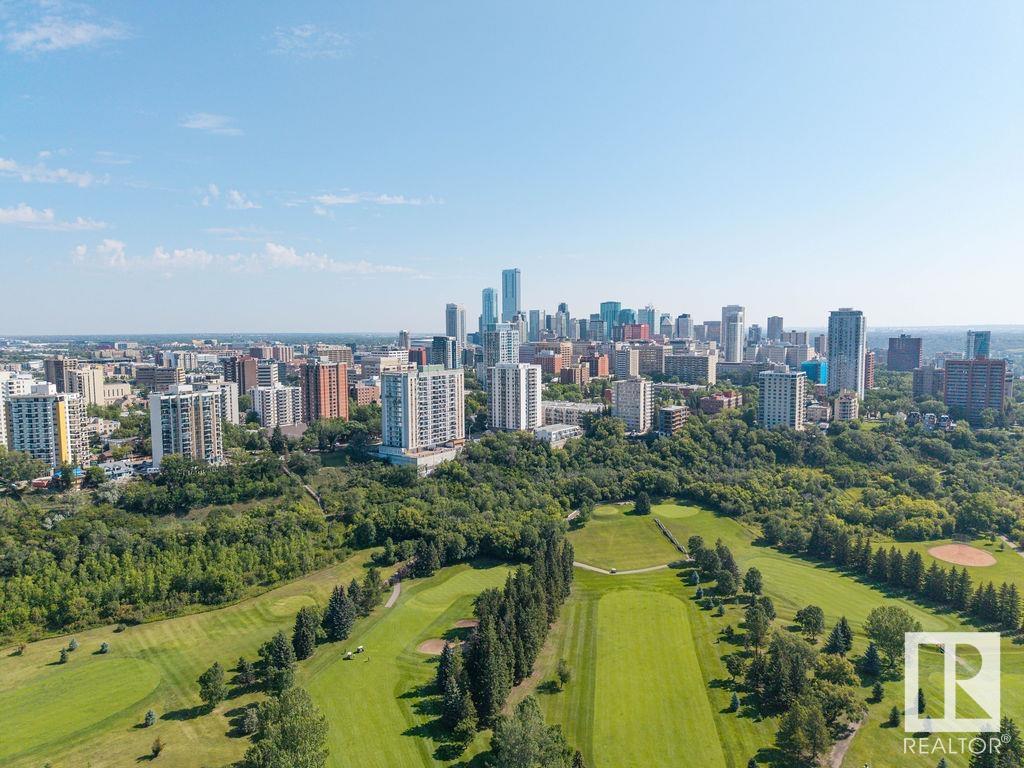Courtesy of Michael Pelley of RE/MAX River City
801 9835 113 Street, Condo for sale in Wîhkwêntôwin Edmonton , Alberta , T5K 1N4
MLS® # E4450523
Exercise Room Party Room
Spacious 2-Bedroom Apartment with Stunning 8th Floor Views! Welcome to this bright and spacious single-level 2-bedroom apartment located on the 8th floor of a well-maintained high-rise, offering breathtaking views of the city skyline and the lush green river valley. Enjoy the convenience of in-suite laundry and a newer stove in the functional kitchen. The building has seen significant upgrades, including newer windows, deck surfaces, elevator systems, roof, and a beautifully renovated party room — perfect...
Essential Information
-
MLS® #
E4450523
-
Property Type
Residential
-
Year Built
1969
-
Property Style
Single Level Apartment
Community Information
-
Area
Edmonton
-
Condo Name
Victoria Park Tower
-
Neighbourhood/Community
Wîhkwêntôwin
-
Postal Code
T5K 1N4
Services & Amenities
-
Amenities
Exercise RoomParty Room
Interior
-
Floor Finish
CarpetLinoleum
-
Heating Type
Hot WaterNatural Gas
-
Basement
None
-
Goods Included
Dishwasher-Built-InDryerMicrowave Hood FanRefrigeratorStove-ElectricWasherWindow Coverings
-
Storeys
18
-
Basement Development
No Basement
Exterior
-
Lot/Exterior Features
Backs Onto Park/TreesCul-De-SacGolf NearbyRiver Valley ViewRiver ViewShopping NearbyView City
-
Foundation
Concrete Perimeter
-
Roof
Tar & Gravel
Additional Details
-
Property Class
Condo
-
Road Access
Paved
-
Site Influences
Backs Onto Park/TreesCul-De-SacGolf NearbyRiver Valley ViewRiver ViewShopping NearbyView City
-
Last Updated
6/4/2025 20:33
$751/month
Est. Monthly Payment
Mortgage values are calculated by Redman Technologies Inc based on values provided in the REALTOR® Association of Edmonton listing data feed.














































