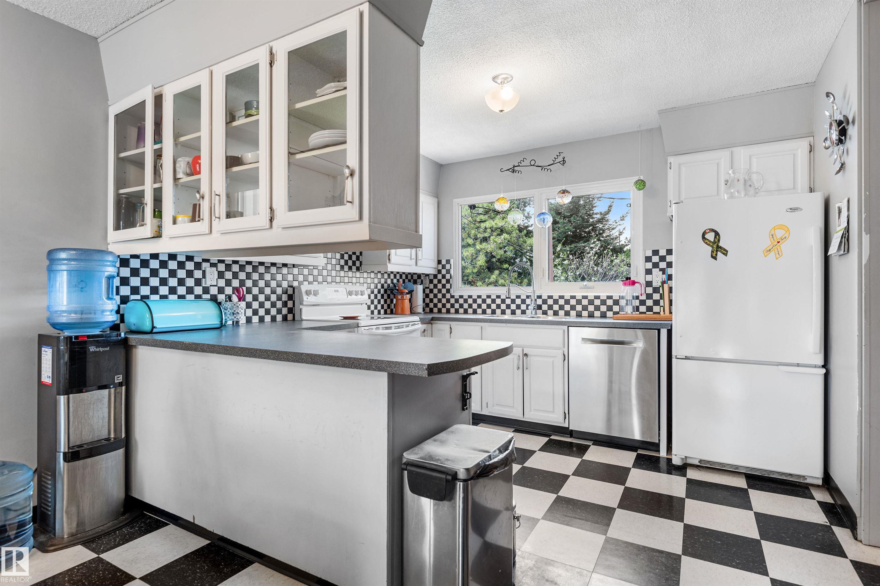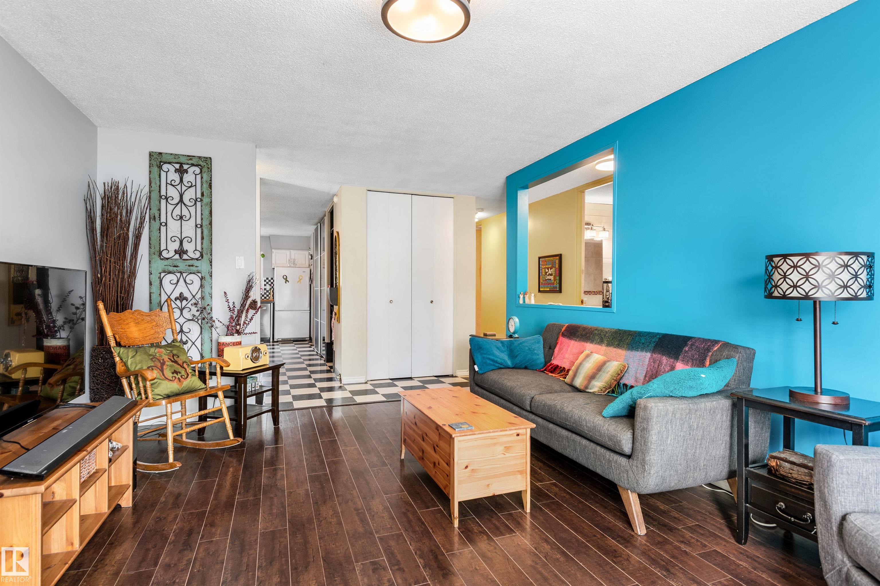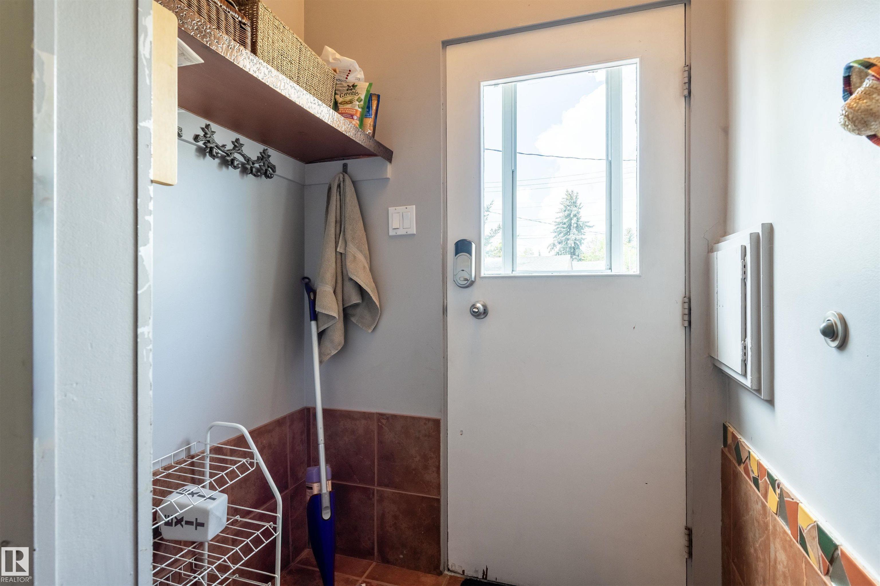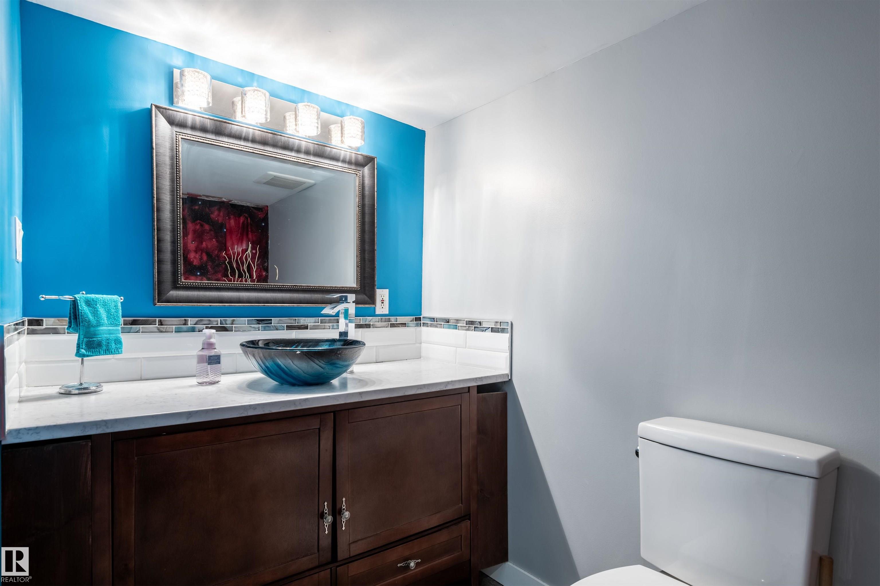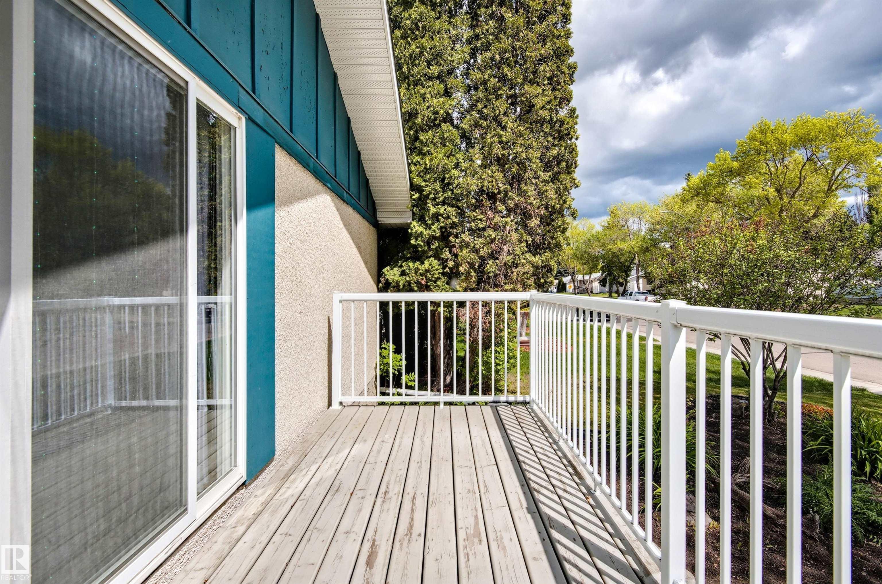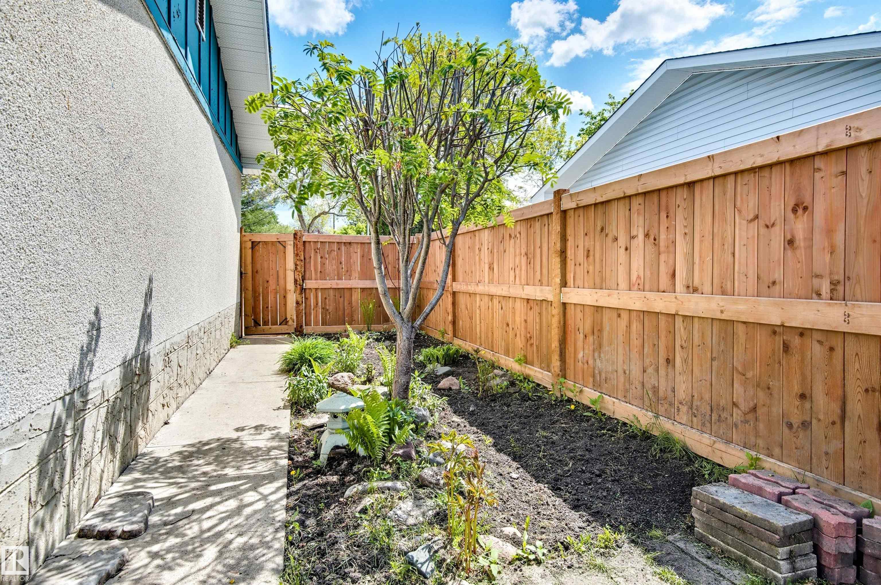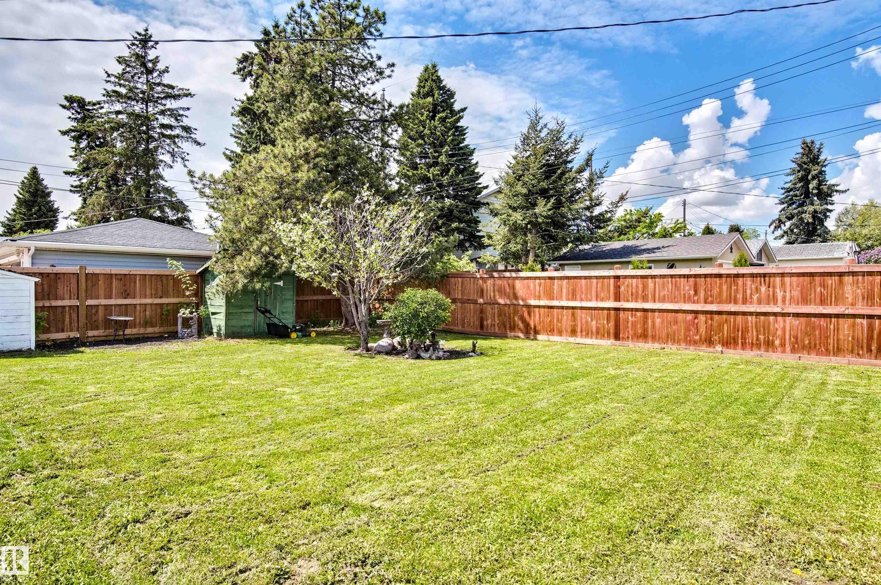Courtesy of Eddy D'Ambrosio of RE/MAX Elite
775 ALDER Avenue, House for sale in Maplegrove Sherwood Park , Alberta , T9A 1V1
MLS® # E4440296
Closet Organizers Front Porch Parking-Extra Vaulted Ceiling
Welcome to Maplegrove! This 4 bedroom bungalow on an enormous 60'x120' lot in the heart of Sherwood park, conveniently located walking distance to great schools, and sherwood Heights Park, with quick access to Wye Rd and so many amazing amenities close by! With just about 1200 Sq Ft above ground PLUS and additional 1033 Sq Ft in the basement, you'll find this great starter family home is one you can grow into very nicely. The exterior has upgrades like brand new shingles, paint, a front porch that is the pe...
Essential Information
-
MLS® #
E4440296
-
Property Type
Residential
-
Year Built
1968
-
Property Style
Bungalow
Community Information
-
Area
Strathcona
-
Postal Code
T9A 1V1
-
Neighbourhood/Community
Maplegrove
Services & Amenities
-
Amenities
Closet OrganizersFront PorchParking-ExtraVaulted Ceiling
Interior
-
Floor Finish
HardwoodLaminate Flooring
-
Heating Type
Forced Air-1Natural Gas
-
Basement Development
Fully Finished
-
Goods Included
Dishwasher-Built-InDryerFreezerHood FanStorage ShedStove-ElectricWasherWindow CoveringsRefrigerators-Two
-
Basement
Full
Exterior
-
Lot/Exterior Features
FencedFruit Trees/ShrubsLandscapedPlayground NearbyPublic TransportationSchoolsShopping Nearby
-
Foundation
Concrete Perimeter
-
Roof
Asphalt Shingles
Additional Details
-
Property Class
Single Family
-
Road Access
Paved Driveway to House
-
Site Influences
FencedFruit Trees/ShrubsLandscapedPlayground NearbyPublic TransportationSchoolsShopping Nearby
-
Last Updated
5/4/2025 0:18
$1821/month
Est. Monthly Payment
Mortgage values are calculated by Redman Technologies Inc based on values provided in the REALTOR® Association of Edmonton listing data feed.










