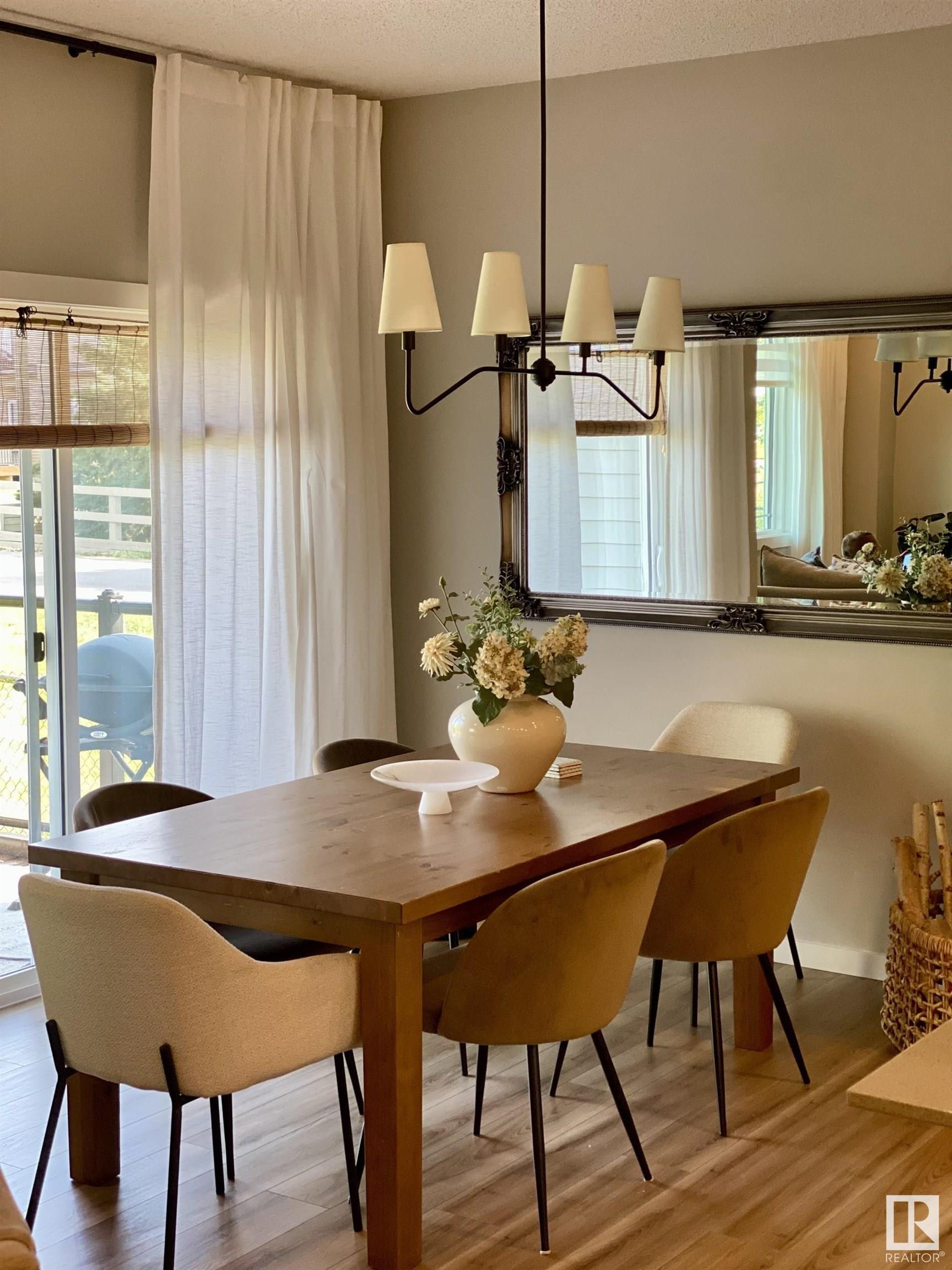Courtesy of Michelle Plach of HonestDoor Inc
7321 CHIVERS Crescent, House for sale in Chappelle Area Edmonton , Alberta , T6W 4M1
MLS® # E4440362
Visit the Listing Brokerage (and/or listing REALTOR®) website to obtain additional information. Welcome to 7321 CHIVERS CRES SW, a beautifully designed home in the peaceful Creekwood neighbourhood. This residence offers a perfect blend of relaxation and California casual vibes, making it both inviting and inspiring. Key Features: Prime Location: Set against a ravine in the front, backing onto a park, and neighbouring an acreage, this property provides unparalleled privacy and picturesque views, all while be...
Essential Information
-
MLS® #
E4440362
-
Property Type
Residential
-
Year Built
2021
-
Property Style
2 Storey
Community Information
-
Area
Edmonton
-
Postal Code
T6W 4M1
-
Neighbourhood/Community
Chappelle Area
Interior
-
Floor Finish
See Remarks
-
Heating Type
Forced Air-1Natural Gas
-
Basement
Full
-
Goods Included
See Remarks
-
Fireplace Fuel
Electric
-
Basement Development
Partly Finished
Exterior
-
Lot/Exterior Features
Backs Onto Park/TreesCreekFencedLandscapedNo Through RoadPark/ReservePrivate SettingPublic TransportationSchoolsShopping NearbySki Hill NearbySee Remarks
-
Foundation
Concrete Perimeter
-
Roof
Asphalt Shingles
Additional Details
-
Property Class
Single Family
-
Road Access
Paved Driveway to House
-
Site Influences
Backs Onto Park/TreesCreekFencedLandscapedNo Through RoadPark/ReservePrivate SettingPublic TransportationSchoolsShopping NearbySki Hill NearbySee Remarks
-
Last Updated
6/3/2025 17:38
$2801/month
Est. Monthly Payment
Mortgage values are calculated by Redman Technologies Inc based on values provided in the REALTOR® Association of Edmonton listing data feed.


































