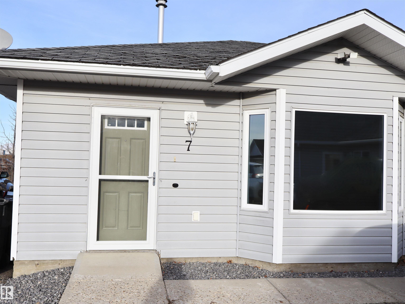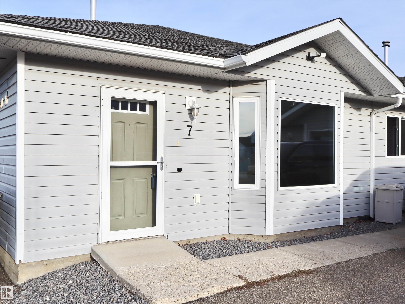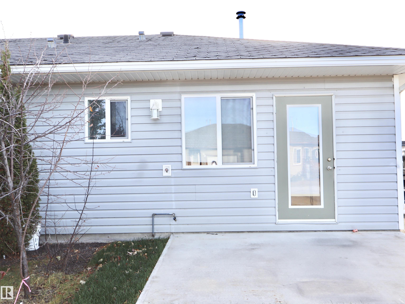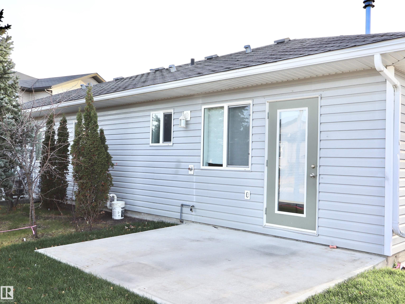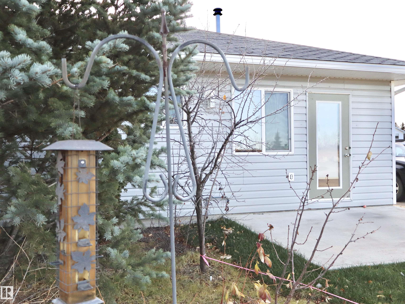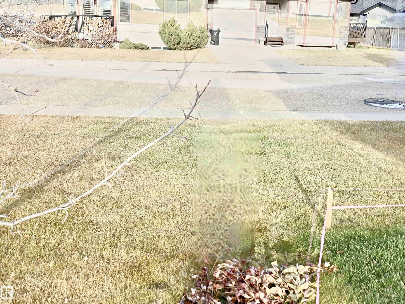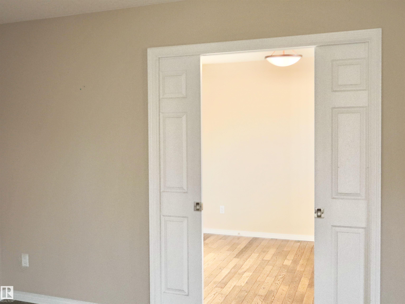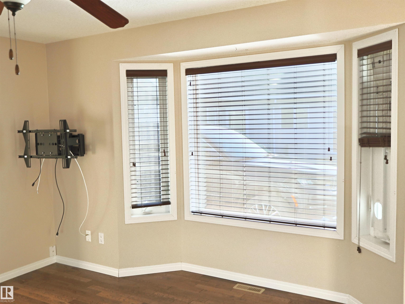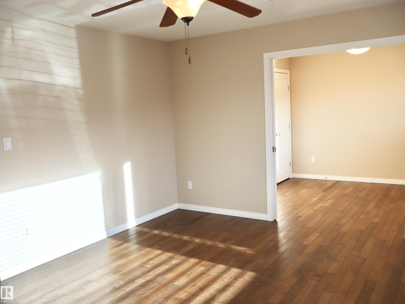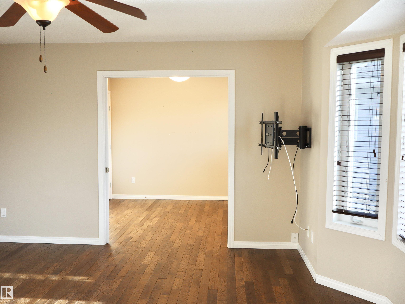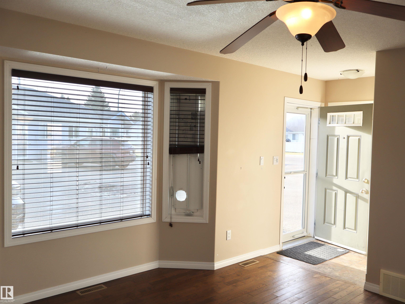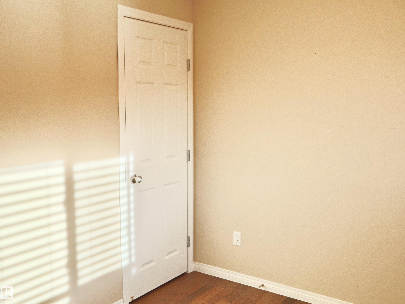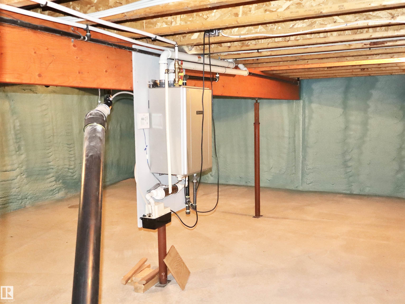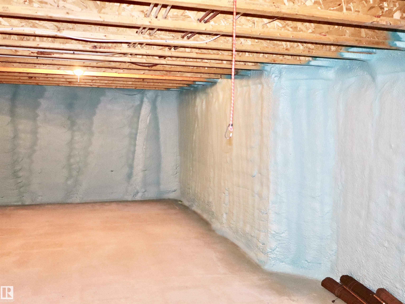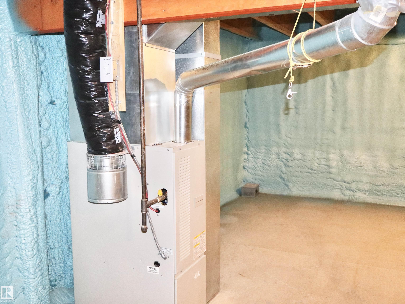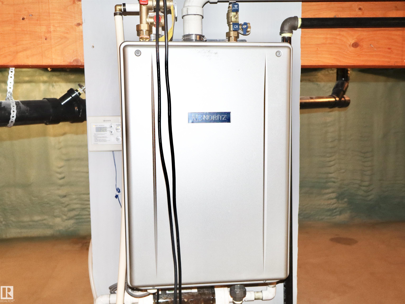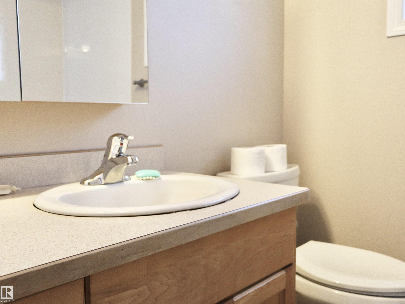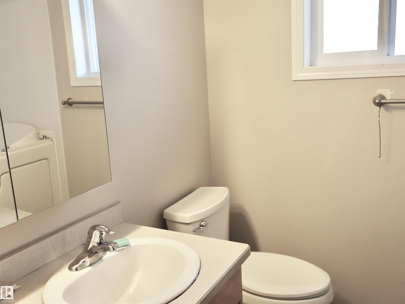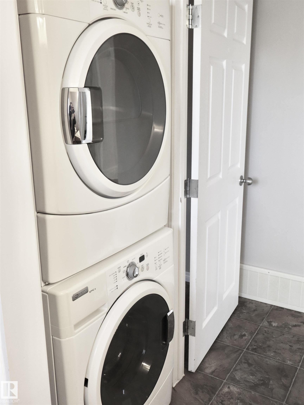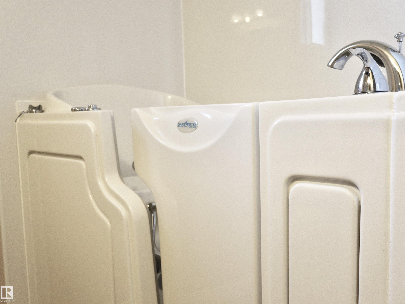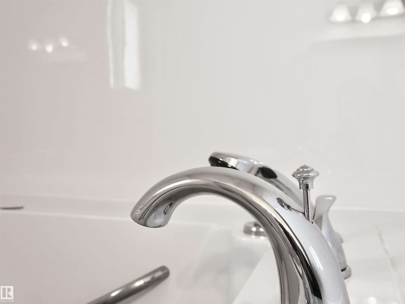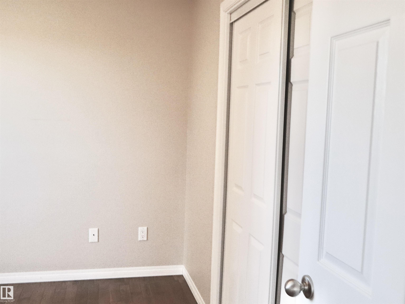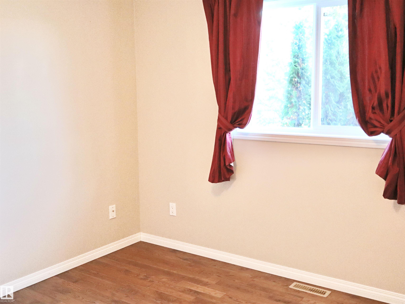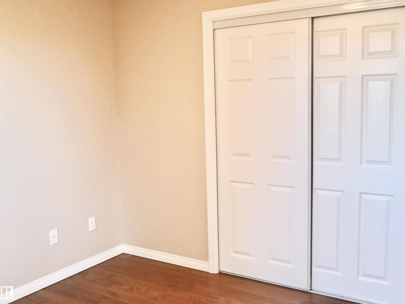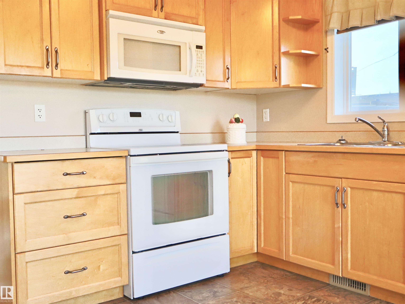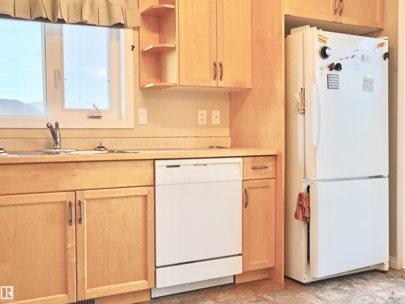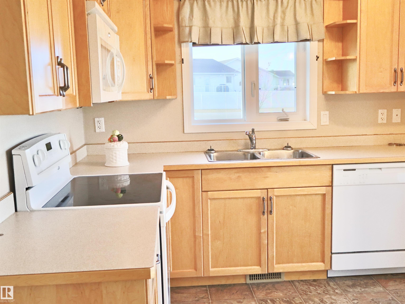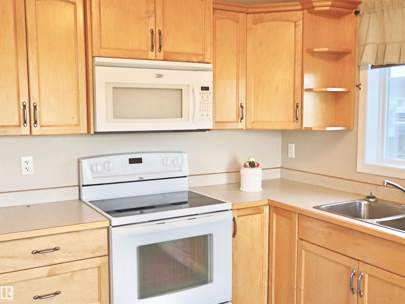Courtesy of Pia Greig of RE/MAX Results
7 5831 46 Street, Condo for sale in Barrhead Barrhead , Alberta , T7N 0A4
MLS® # E4464598
Off Street Parking Hot Water Instant No Animal Home No Smoking Home Parking-Visitor Patio Vinyl Windows
Easy living in Aspen Court! This one bedroom plus den unit is in good condition and ready for its new owner. The front room is spacious, bright and inviting and flows nicely into the eat in kitchen. From the kitchen step out onto your concrete patio and enjoy some outdoor time. The bathroom is well equipped with a walk in tub and houses the laundry also. For extra storage not only is there a storage room but also a full concrete basement below. If a no maintenance carefree life is what you are after th...
Essential Information
-
MLS® #
E4464598
-
Property Type
Residential
-
Year Built
2008
-
Property Style
Single Level Apartment
Community Information
-
Area
Barrhead
-
Condo Name
Aspen Court
-
Neighbourhood/Community
Barrhead
-
Postal Code
T7N 0A4
Services & Amenities
-
Amenities
Off Street ParkingHot Water InstantNo Animal HomeNo Smoking HomeParking-VisitorPatioVinyl Windows
Interior
-
Floor Finish
HardwoodLinoleum
-
Heating Type
Forced Air-1Natural Gas
-
Basement
Full
-
Goods Included
Dishwasher-Built-InDryerRefrigeratorStove-ElectricWasher
-
Storeys
1
-
Basement Development
Unfinished
Exterior
-
Lot/Exterior Features
Corner LotLandscapedLevel LandNo Back LaneNot FencedPlayground NearbySee Remarks
-
Foundation
Concrete Perimeter
-
Roof
Asphalt Shingles
Additional Details
-
Property Class
Condo
-
Road Access
Paved
-
Site Influences
Corner LotLandscapedLevel LandNo Back LaneNot FencedPlayground NearbySee Remarks
-
Last Updated
10/2/2025 2:38
$800/month
Est. Monthly Payment
Mortgage values are calculated by Redman Technologies Inc based on values provided in the REALTOR® Association of Edmonton listing data feed.
