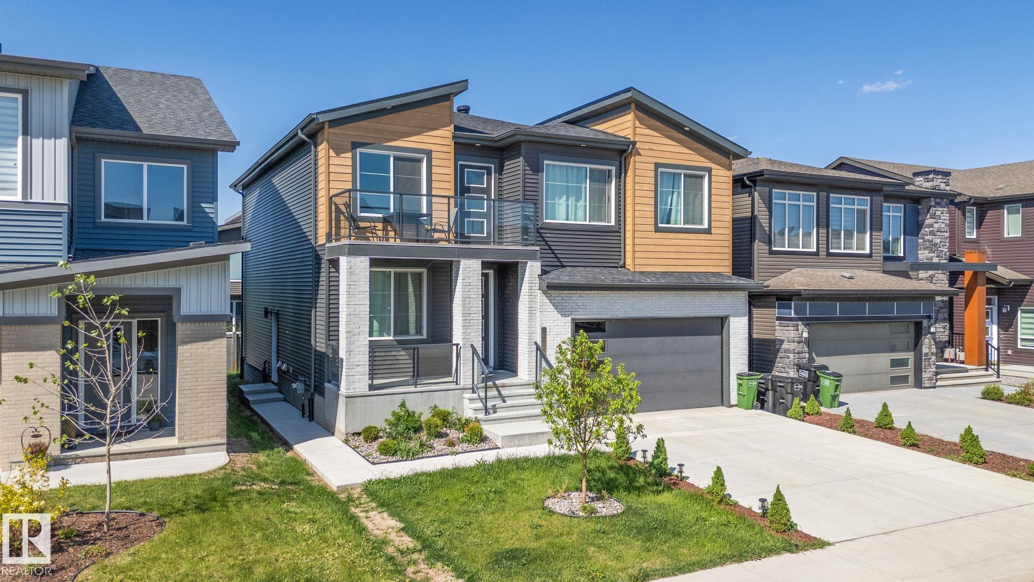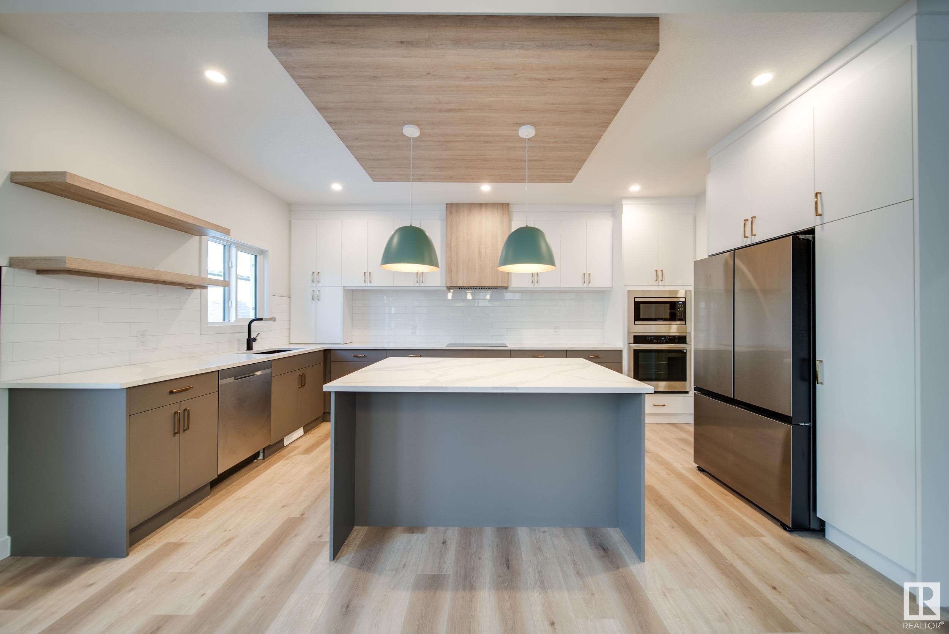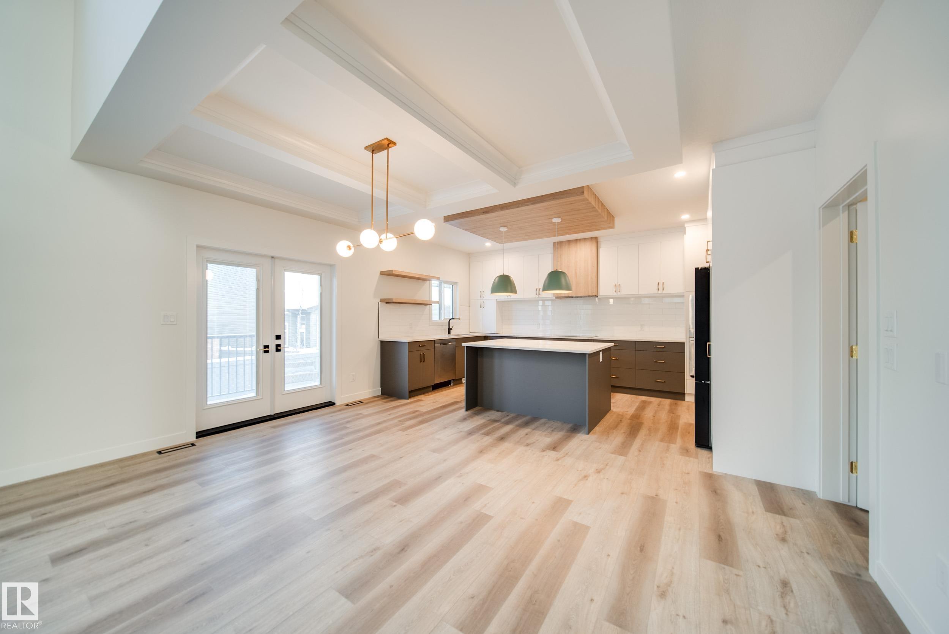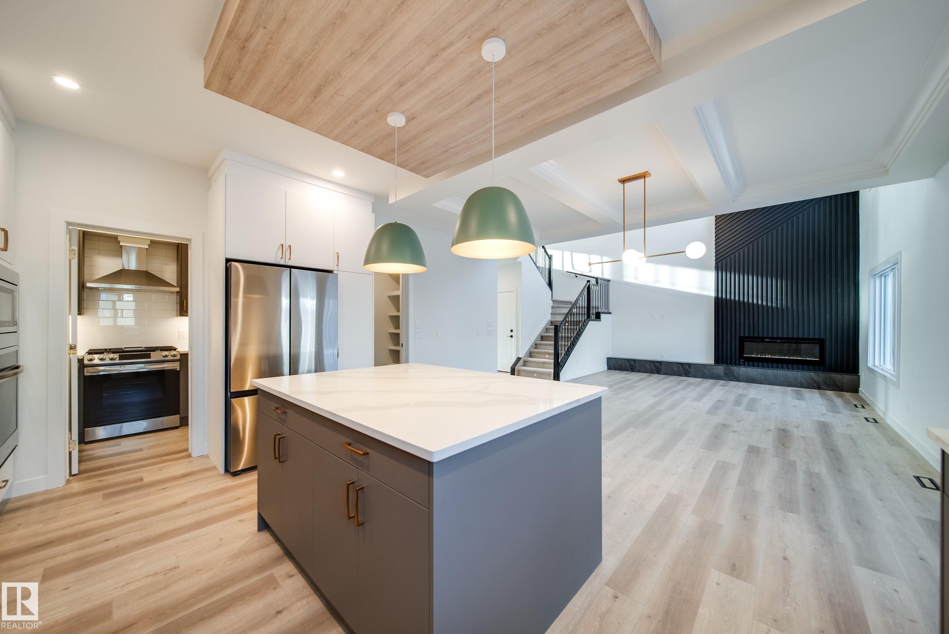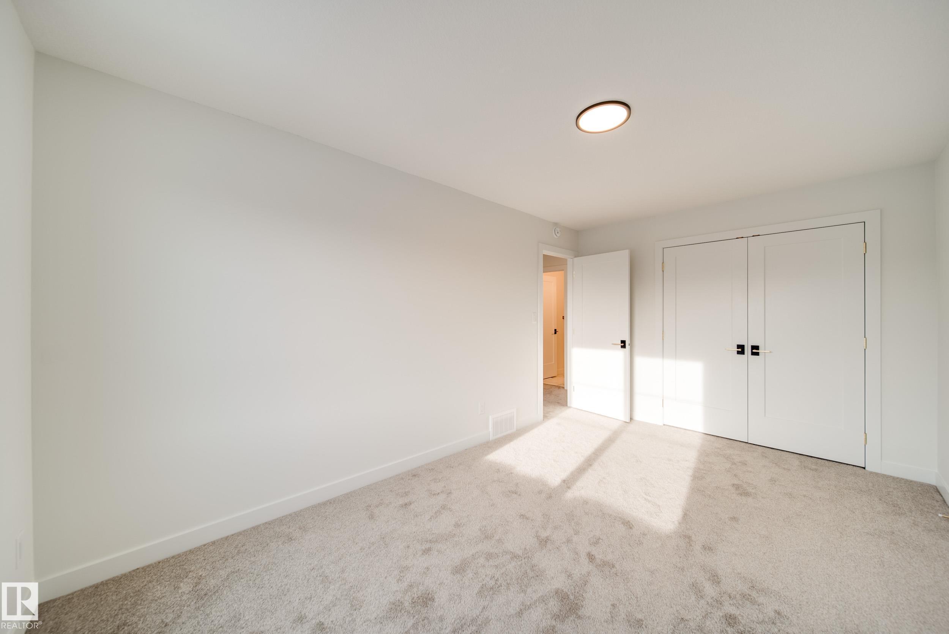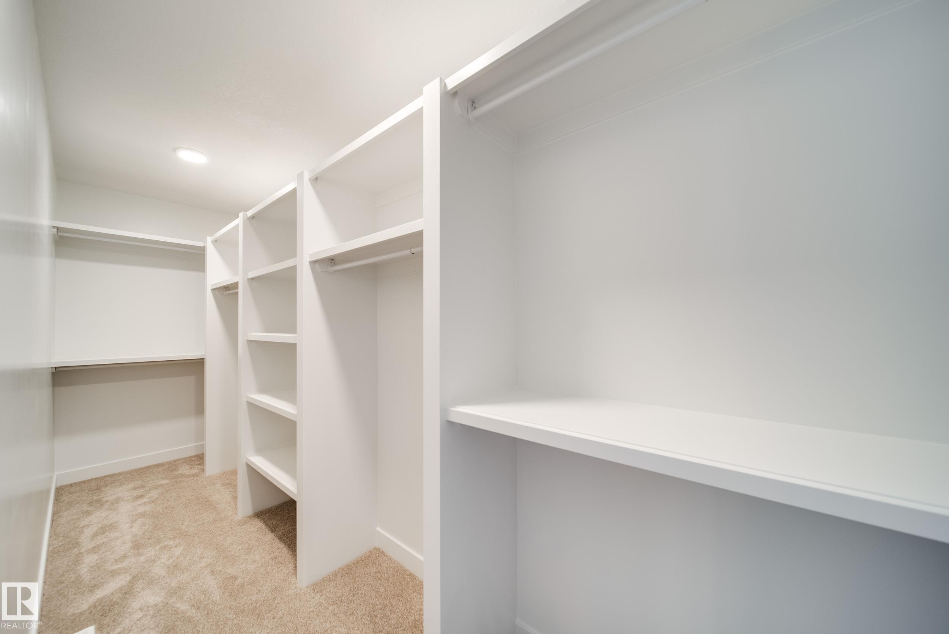Courtesy of Manveer Maan of Century 21 All Stars Realty Ltd
6474 KING Wynd, House for sale in Keswick Area Edmonton , Alberta , T6W 1A5
MLS® # E4440301
Ceiling 9 ft. Deck
LUXURY STREETSCAPE STYLE HOME in the beautiful community of Arbours of Keswick with GOLD LUXURIOUS FINISHINGS AND A 2-BDRM LEGAL BASEMENT SUITE. Enter this open concept home w/DEN and HUGE WINDOW enclosed by a sliding Barn Door, FULL BATH ON THE MAIN FLOOR , Huge OPEN TO BELOW living room, A CUSTOM FIREPLACE w/FEATURE WALL and a DINING NOOK. Custom-designed Kitchen equipped with Stainless steel Appliances, Built -in Microwave and Oven and a SPICE KITCHEN with GAS RANGE. Upstairs you'll find a HUGE BONUS ROO...
Essential Information
-
MLS® #
E4440301
-
Property Type
Residential
-
Year Built
2022
-
Property Style
2 Storey
Community Information
-
Area
Edmonton
-
Postal Code
T6W 1A5
-
Neighbourhood/Community
Keswick Area
Services & Amenities
-
Amenities
Ceiling 9 ft.Deck
Interior
-
Floor Finish
CarpetCeramic TileVinyl Plank
-
Heating Type
Forced Air-1Natural Gas
-
Basement
Full
-
Goods Included
DryerGarage ControlGarage OpenerHood FanOven-MicrowaveStacked Washer/DryerStove-Countertop ElectricWasherRefrigerators-TwoStoves-TwoDishwasher-Two
-
Fireplace Fuel
Electric
-
Basement Development
Fully Finished
Exterior
-
Lot/Exterior Features
Golf NearbyLandscapedPicnic AreaPlayground NearbyPublic TransportationSchoolsShopping Nearby
-
Foundation
Concrete Perimeter
-
Roof
Asphalt Shingles
Additional Details
-
Property Class
Single Family
-
Road Access
Paved Driveway to House
-
Site Influences
Golf NearbyLandscapedPicnic AreaPlayground NearbyPublic TransportationSchoolsShopping Nearby
-
Last Updated
5/3/2025 20:18
$4094/month
Est. Monthly Payment
Mortgage values are calculated by Redman Technologies Inc based on values provided in the REALTOR® Association of Edmonton listing data feed.

