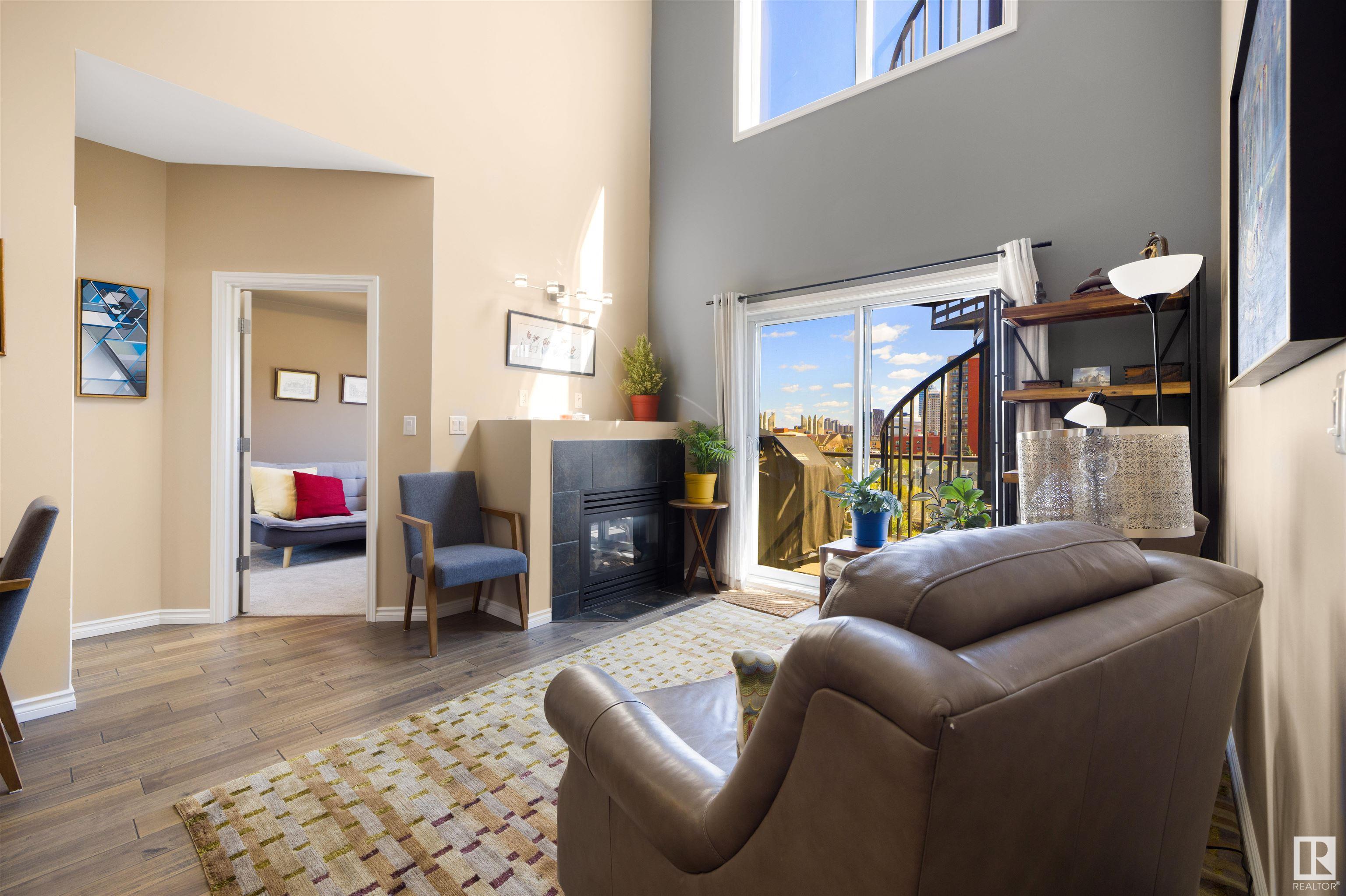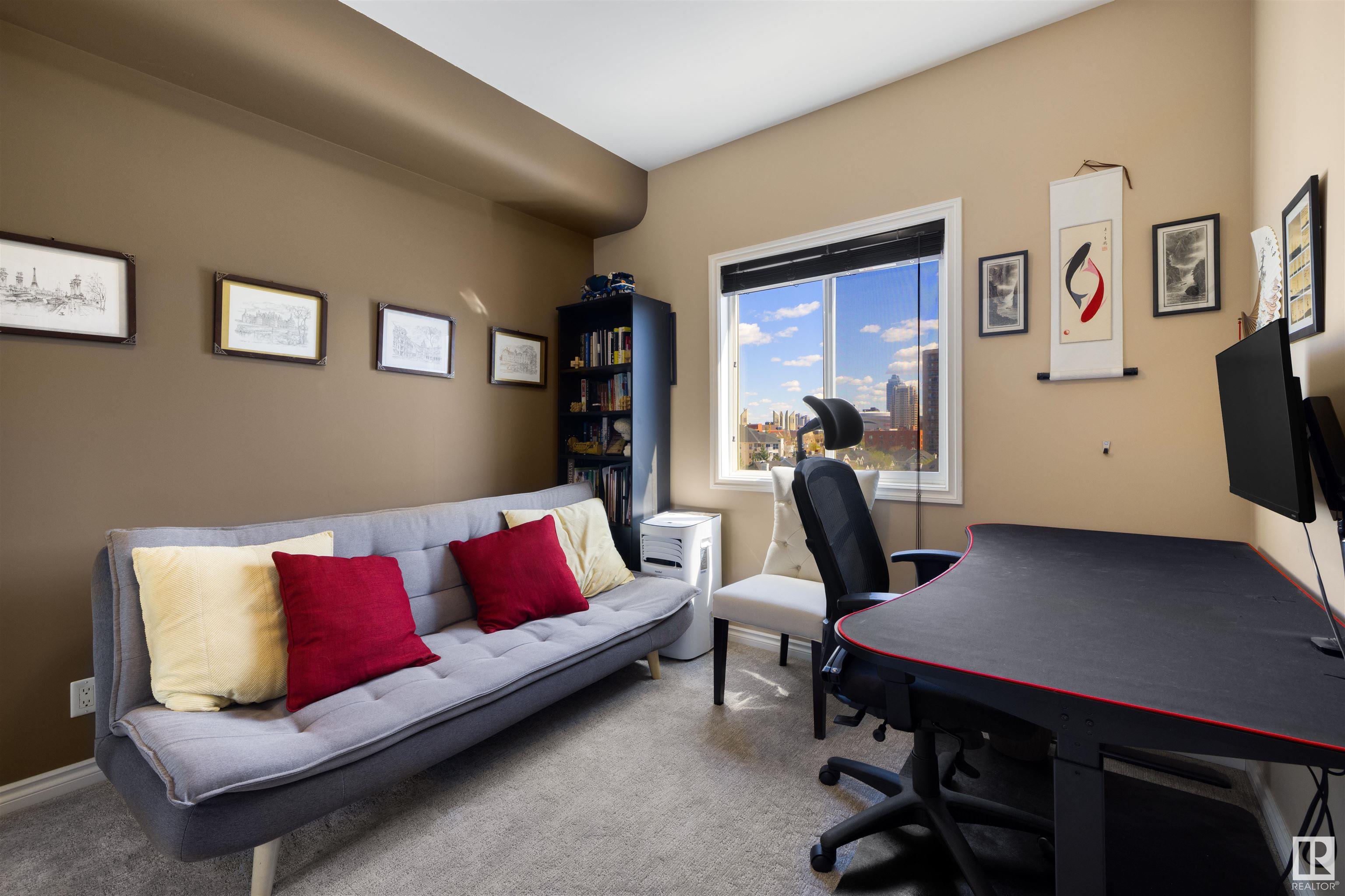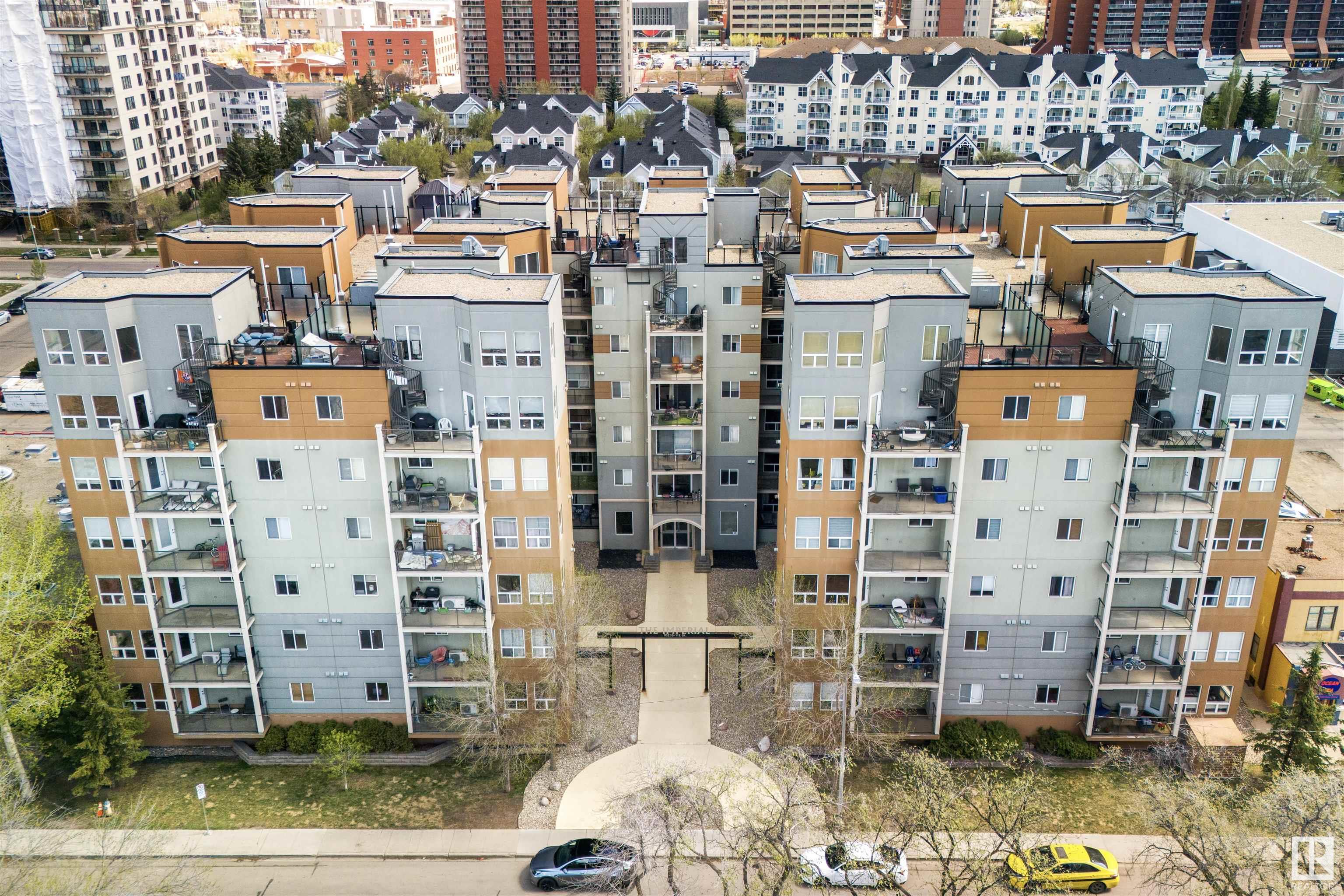Courtesy of Sheldon Casavant of Century 21 Masters
609 10235 112 Street, Condo for sale in Wîhkwêntôwin Edmonton , Alberta , T5K 1M7
MLS® # E4435385
On Street Parking Ceiling 9 ft. No Animal Home No Smoking Home Patio Secured Parking Storage-In-Suite Vaulted Ceiling Storage Cage Rooftop Deck/Patio
Welcome to The Imperial! Sure to impress, this top floor PENTHOUSE condo includes a private ROOFTOP PATIO with spiral staircase and stunning downtown views. This spacious 2 bed / 2 bath condo features engineered hardwood floors, an open and updated kitchen with stainless steel appliances and granite countertops, and high end finishes throughout. Enjoy relaxing next to the gas fireplace in your loft-style living room, with its soaring 16’ vaulted ceiling above. The large primary suite features an ensuite and...
Essential Information
-
MLS® #
E4435385
-
Property Type
Residential
-
Year Built
2007
-
Property Style
Single Level Apartment
Community Information
-
Area
Edmonton
-
Condo Name
Imperial The
-
Neighbourhood/Community
Wîhkwêntôwin
-
Postal Code
T5K 1M7
Services & Amenities
-
Amenities
On Street ParkingCeiling 9 ft.No Animal HomeNo Smoking HomePatioSecured ParkingStorage-In-SuiteVaulted CeilingStorage CageRooftop Deck/Patio
Interior
-
Floor Finish
CarpetCeramic TileEngineered Wood
-
Heating Type
In Floor Heat SystemNatural Gas
-
Storeys
6
-
Basement Development
No Basement
-
Goods Included
Dishwasher-Built-InDryerMicrowave Hood FanRefrigeratorStove-ElectricWasherWindow CoveringsSee Remarks
-
Fireplace Fuel
Gas
-
Basement
None
Exterior
-
Lot/Exterior Features
Golf NearbyPlayground NearbyPublic TransportationSchoolsShopping NearbyView CityView Downtown
-
Foundation
Concrete Perimeter
-
Roof
Tar & Gravel
Additional Details
-
Property Class
Condo
-
Road Access
Paved
-
Site Influences
Golf NearbyPlayground NearbyPublic TransportationSchoolsShopping NearbyView CityView Downtown
-
Last Updated
5/0/2025 18:30
$1362/month
Est. Monthly Payment
Mortgage values are calculated by Redman Technologies Inc based on values provided in the REALTOR® Association of Edmonton listing data feed.




























