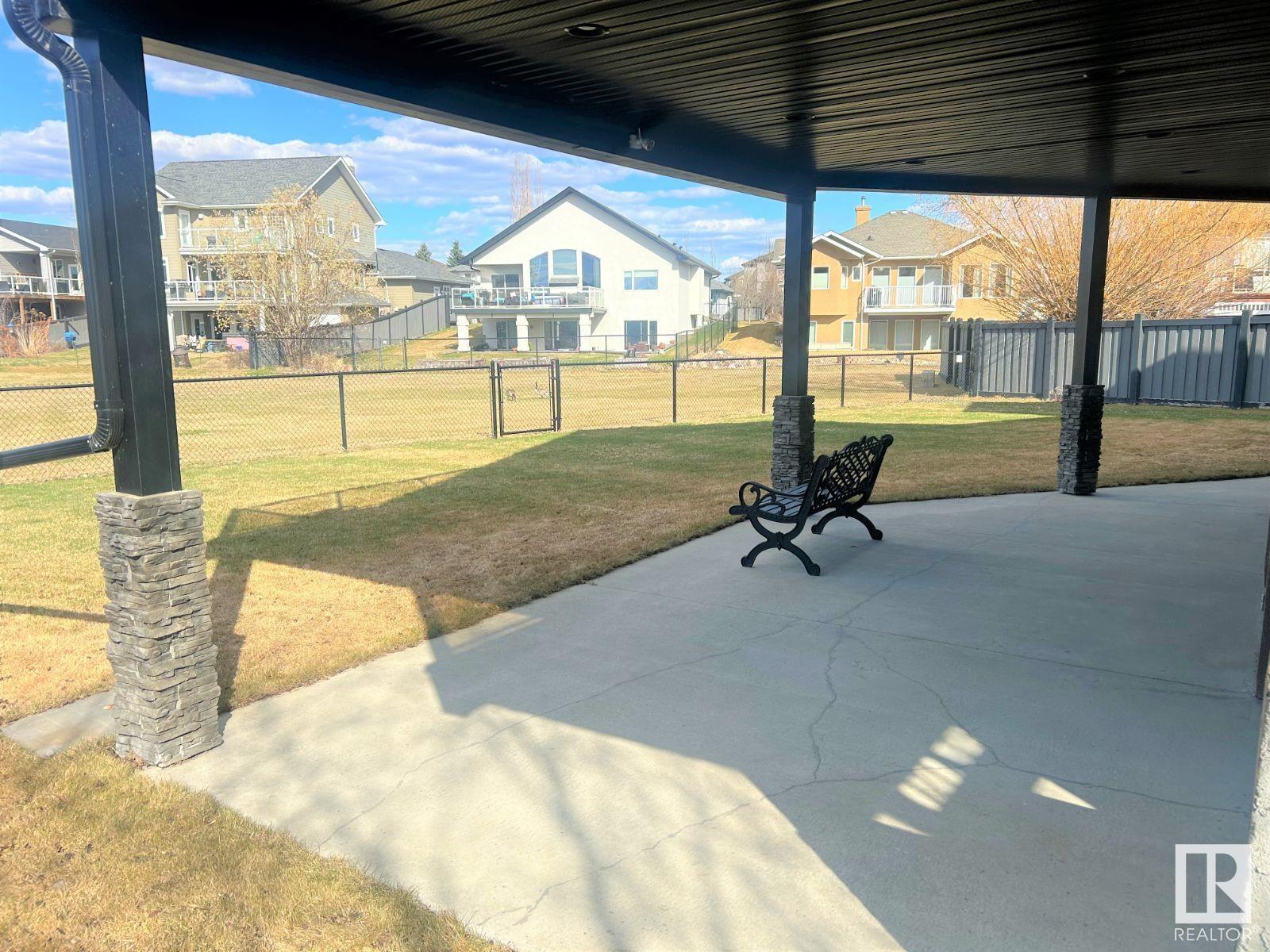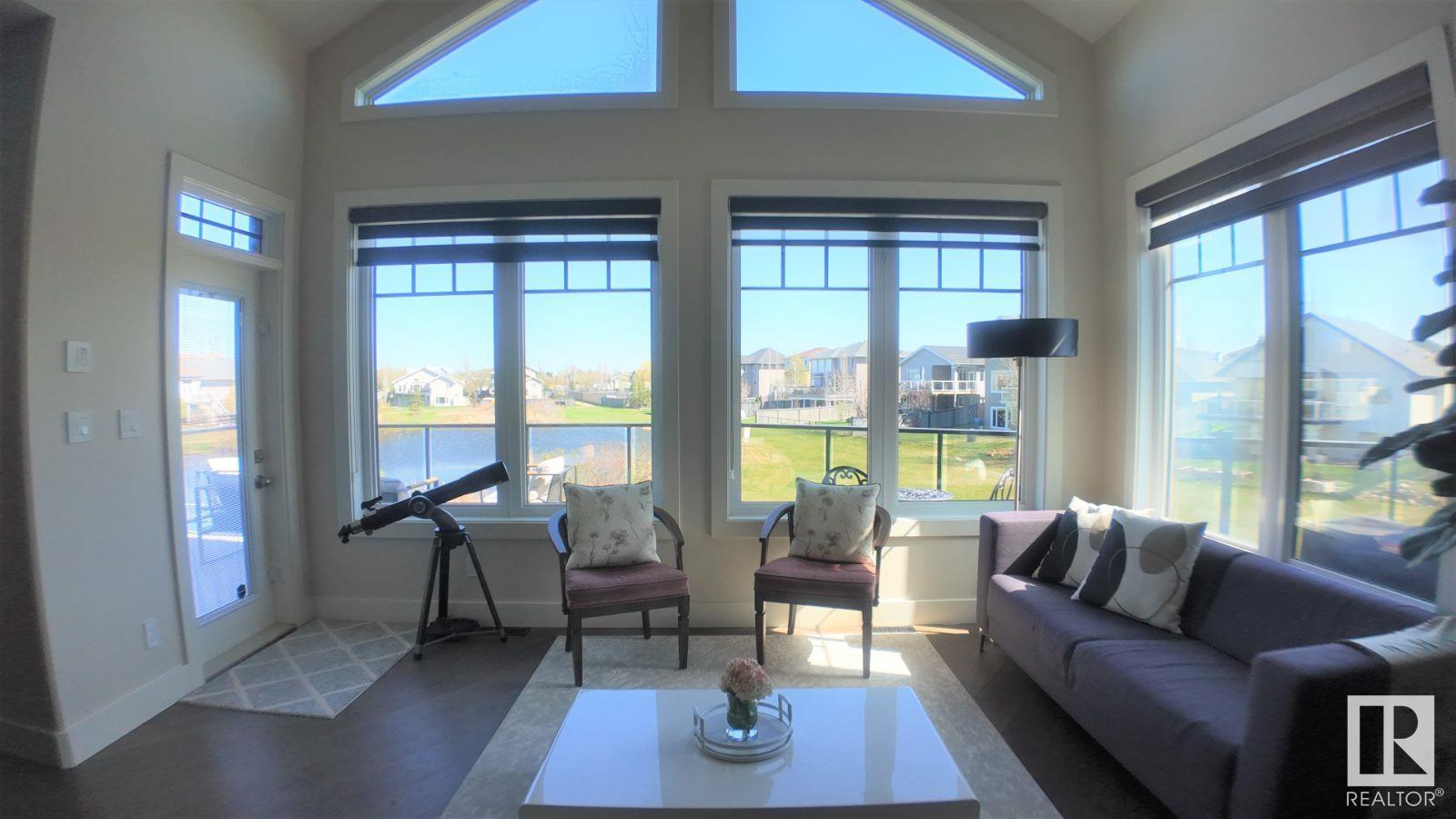Courtesy of Michelle Plach of HonestDoor Inc
6006 32 Avenue, House for sale in Four Season Estates (Beaumont) Beaumont , Alberta , T4X 1R3
MLS® # E4435530
Air Conditioner Ceiling 10 ft. Ceiling 9 ft. Closet Organizers Detectors Smoke Hot Water Instant Parking-Extra Patio Smart/Program. Thermostat Vaulted Ceiling Walkout Basement Wet Bar Natural Gas BBQ Hookup Natural Gas Stove Hookup 9 ft. Basement Ceiling
Visit the Listing Brokerage (and/or listing REALTOR®) website to obtain additional information. Experience refined living in this stunning custom walk-out bungalow, thoughtfully upgraded to blend elegance with comfort. Enjoy breathtaking pond views from expansive windows and impressive vaulted ceilings that fill the home with natural light. The open-concept kitchen features a striking granite island, stone accent walls, and a beautiful fireplace-perfect for gatherings. Retreat to the king-sized primary suit...
Essential Information
-
MLS® #
E4435530
-
Property Type
Residential
-
Year Built
2010
-
Property Style
Bungalow
Community Information
-
Area
Leduc County
-
Postal Code
T4X 1R3
-
Neighbourhood/Community
Four Season Estates (Beaumont)
Services & Amenities
-
Amenities
Air ConditionerCeiling 10 ft.Ceiling 9 ft.Closet OrganizersDetectors SmokeHot Water InstantParking-ExtraPatioSmart/Program. ThermostatVaulted CeilingWalkout BasementWet BarNatural Gas BBQ HookupNatural Gas Stove Hookup9 ft. Basement Ceiling
Interior
-
Floor Finish
CarpetCeramic TileHardwood
-
Heating Type
Forced Air-1In Floor Heat SystemNatural GasWater
-
Basement
Full
-
Goods Included
Alarm/Security SystemDishwasher-Built-InDryerGarage OpenerOven-MicrowaveRefrigeratorStove-ElectricVacuum System AttachmentsWasherWater SoftenerWine/Beverage CoolerSee RemarksWet Bar
-
Fireplace Fuel
Gas
-
Basement Development
Fully Finished
Exterior
-
Lot/Exterior Features
Backs Onto LakeFencedGolf NearbyLandscapedPlayground NearbySchoolsView Lake
-
Foundation
Concrete Perimeter
-
Roof
Asphalt Shingles
Additional Details
-
Property Class
Single Family
-
Road Access
Paved
-
Site Influences
Backs Onto LakeFencedGolf NearbyLandscapedPlayground NearbySchoolsView Lake
-
Last Updated
4/5/2025 16:57
$3780/month
Est. Monthly Payment
Mortgage values are calculated by Redman Technologies Inc based on values provided in the REALTOR® Association of Edmonton listing data feed.




































