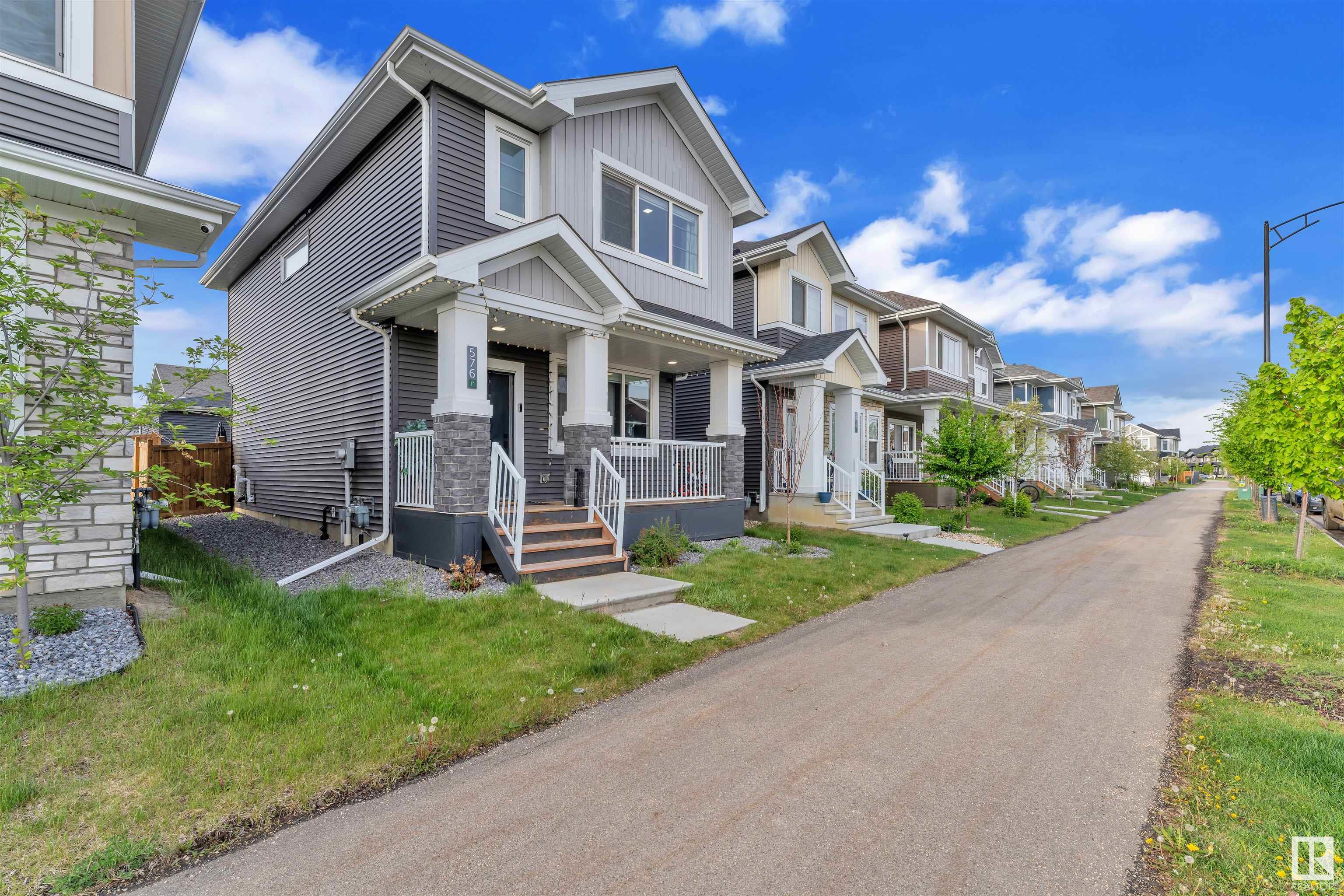Courtesy of . Ravinder Singh Gill of Exp Realty
576 GLENRIDDING RAVINE Drive, House for sale in Glenridding Ravine Edmonton , Alberta , T6W 4P1
MLS® # E4438544
Ceiling 9 ft. Deck
Former Showhome by Studio Homes! Welcome to The Edge in Ridgecrest at Glenridding Ravine—one of Edmonton's most vibrant communities. This area offers an ideal lifestyle for young couples, growing families & savvy investors. This 1,427 sq ft home showcases modern elegance throughout, featuring quartz countertops in every space, chef’s kitchen w pantry, 36" upper cabinets, ceiling drop detail over the island & stylish half bath on main floor. Soaring 9’ ceilings & luxury vinyl plank flooring lead into an open...
Essential Information
-
MLS® #
E4438544
-
Property Type
Residential
-
Year Built
2020
-
Property Style
2 Storey
Community Information
-
Area
Edmonton
-
Postal Code
T6W 4P1
-
Neighbourhood/Community
Glenridding Ravine
Services & Amenities
-
Amenities
Ceiling 9 ft.Deck
Interior
-
Floor Finish
CarpetNon-Ceramic TileVinyl Plank
-
Heating Type
Forced Air-1Natural Gas
-
Basement Development
Unfinished
-
Goods Included
Dishwasher-Built-InHood FanOven-MicrowaveRefrigeratorStacked Washer/DryerStove-Electric
-
Basement
Full
Exterior
-
Lot/Exterior Features
Public TransportationShopping Nearby
-
Foundation
Concrete Perimeter
-
Roof
Asphalt Shingles
Additional Details
-
Property Class
Single Family
-
Road Access
Paved
-
Site Influences
Public TransportationShopping Nearby
-
Last Updated
4/1/2025 20:26
$2300/month
Est. Monthly Payment
Mortgage values are calculated by Redman Technologies Inc based on values provided in the REALTOR® Association of Edmonton listing data feed.







































