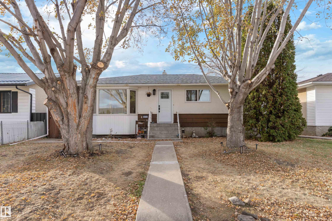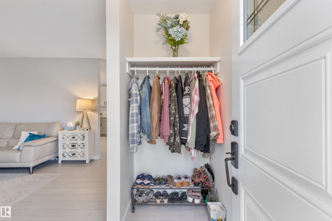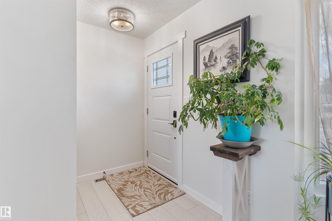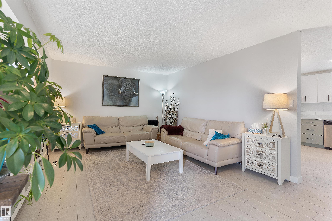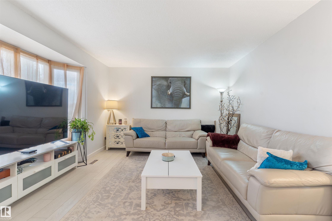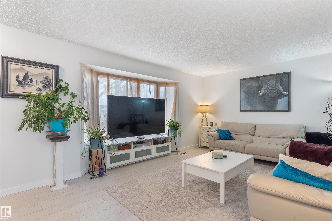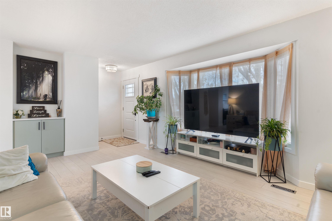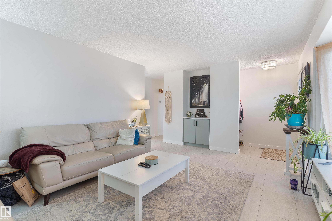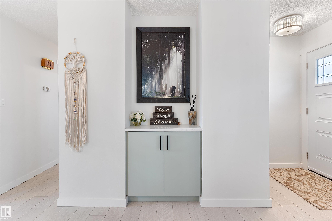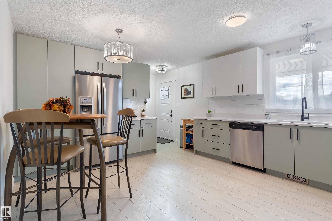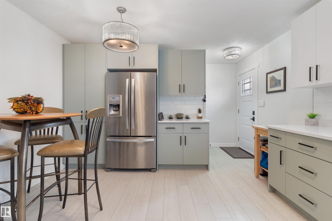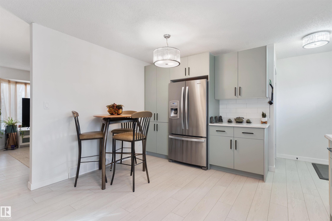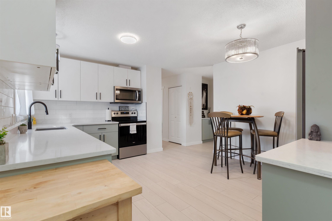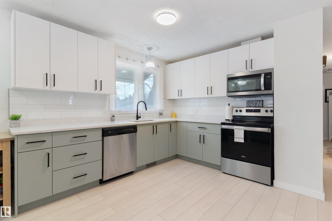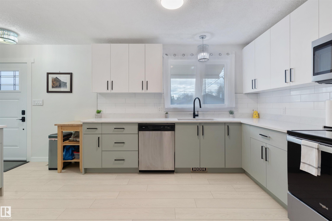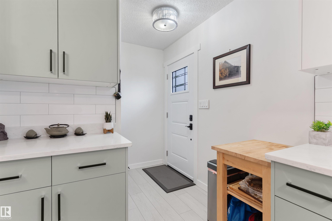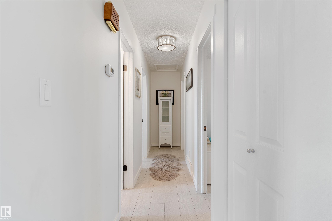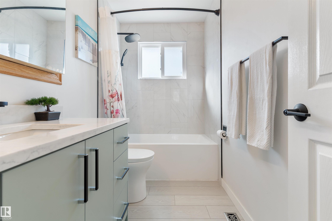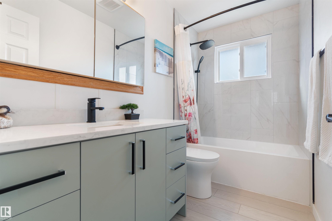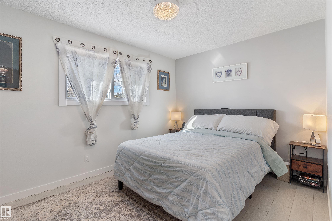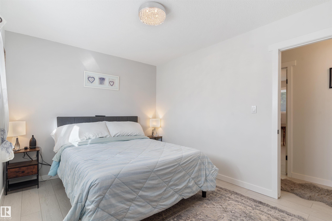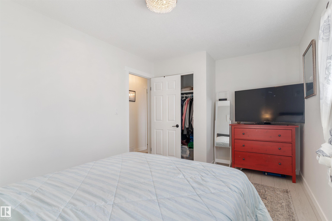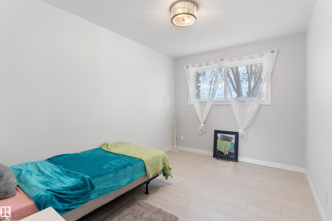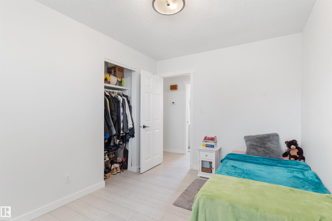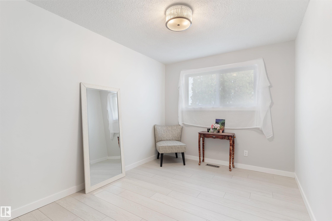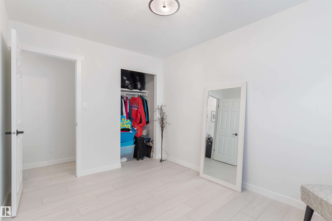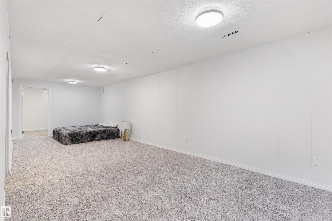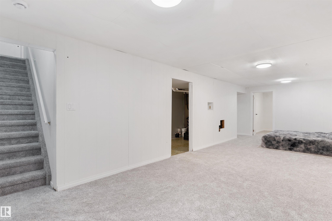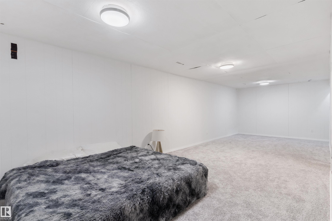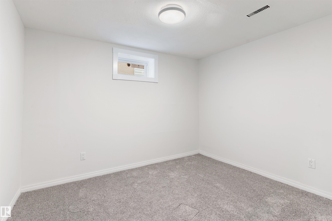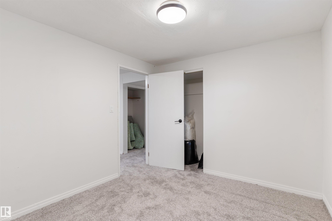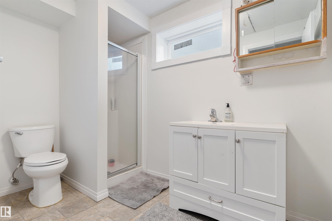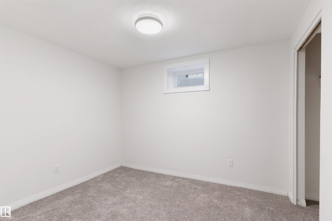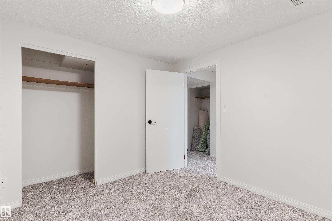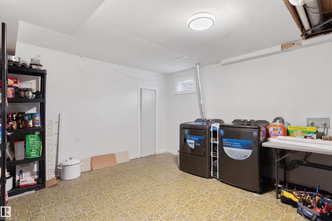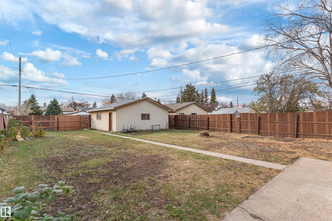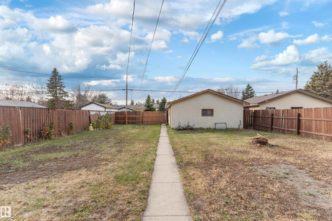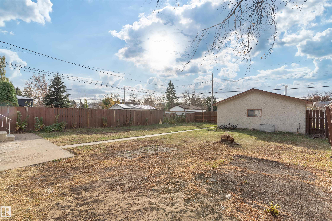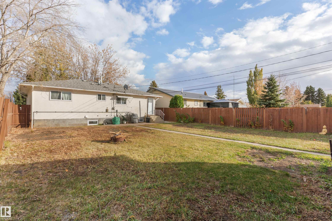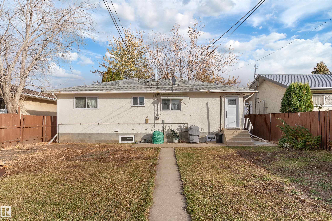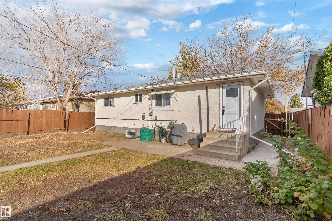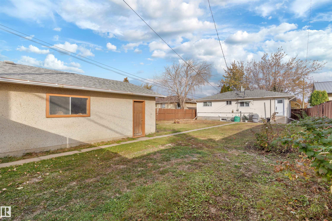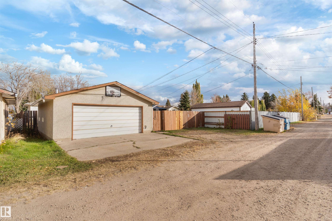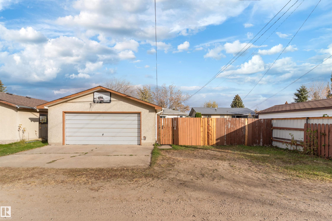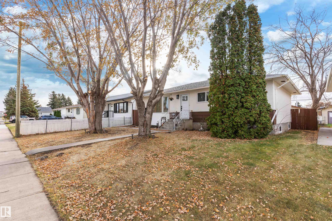Courtesy of Joel Teeling of MaxWell Polaris
5614 48A Street, House for sale in Vegreville Vegreville , Alberta , T9C 1G7
MLS® # E4462863
Air Conditioner Hot Water Tankless R.V. Storage Vinyl Windows
SIMPLY IRRESISTIBLE! Every once in a while, a home comes on the market that can truly be described as turnkey. This is one of those homes. From top to bottom, this home has been lovingly upgraded & is ready for someone to make it their forever home. Upon entering, you will fall in love the endless natural light, modern appointments & excellent layout. Step in to the kitchen & be treated to BRAND NEW modern cabinetry w/ quartz countertops, stainless steel appliances & endless counter space. Upstairs also com...
Essential Information
-
MLS® #
E4462863
-
Property Type
Residential
-
Year Built
1974
-
Property Style
Bungalow
Community Information
-
Area
Minburn
-
Postal Code
T9C 1G7
-
Neighbourhood/Community
Vegreville
Services & Amenities
-
Amenities
Air ConditionerHot Water TanklessR.V. StorageVinyl Windows
Interior
-
Floor Finish
CarpetLaminate FlooringLinoleum
-
Heating Type
Forced Air-1Natural Gas
-
Basement Development
Fully Finished
-
Goods Included
Dishwasher-Built-InDryerMicrowave Hood FanRefrigeratorStove-ElectricWasher
-
Basement
Full
Exterior
-
Lot/Exterior Features
Back LaneFencedGolf NearbyLevel LandPrivate SettingSchoolsShopping Nearby
-
Foundation
Concrete Perimeter
-
Roof
Asphalt Shingles
Additional Details
-
Property Class
Single Family
-
Road Access
Paved
-
Site Influences
Back LaneFencedGolf NearbyLevel LandPrivate SettingSchoolsShopping Nearby
-
Last Updated
9/2/2025 2:59
$1617/month
Est. Monthly Payment
Mortgage values are calculated by Redman Technologies Inc based on values provided in the REALTOR® Association of Edmonton listing data feed.
