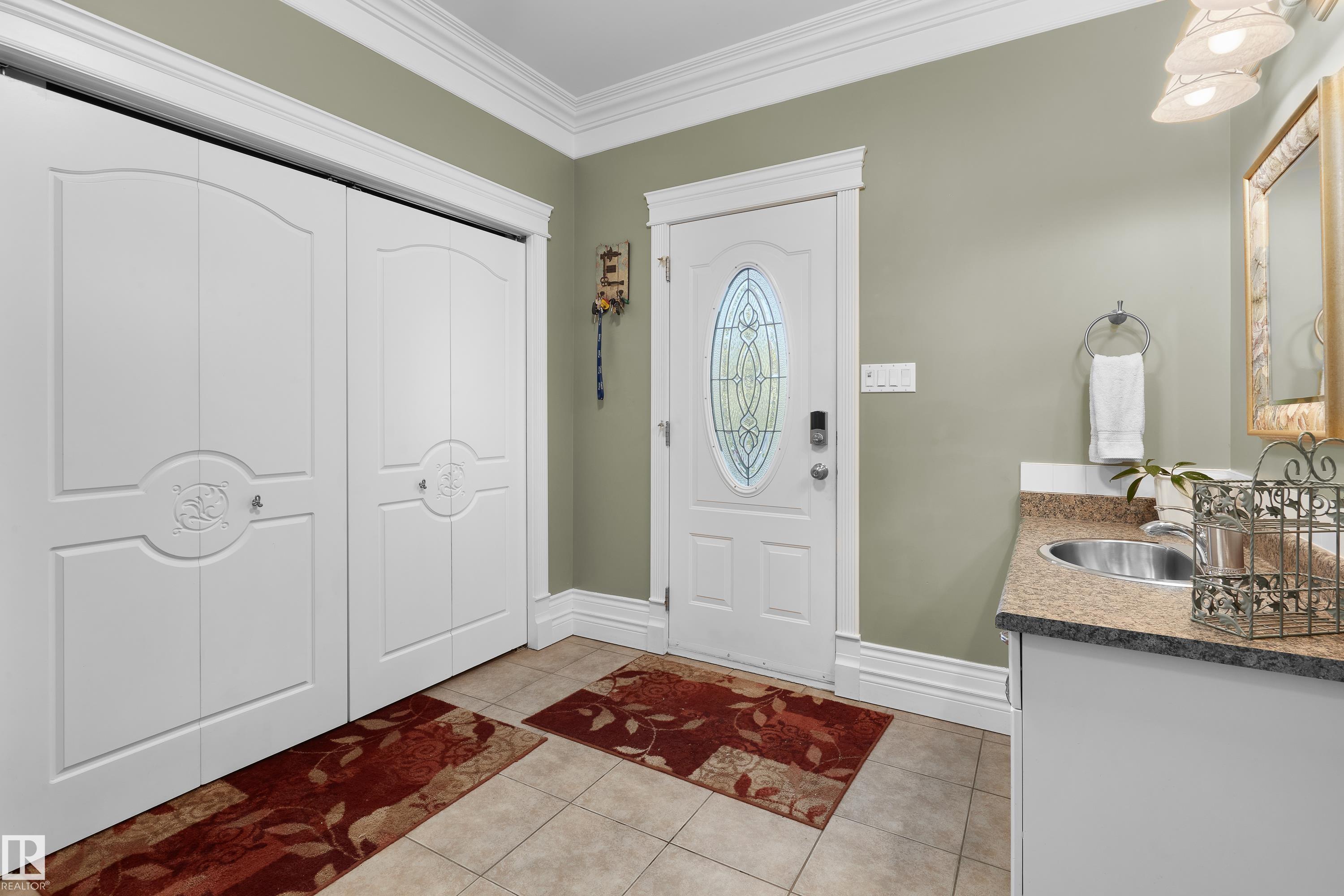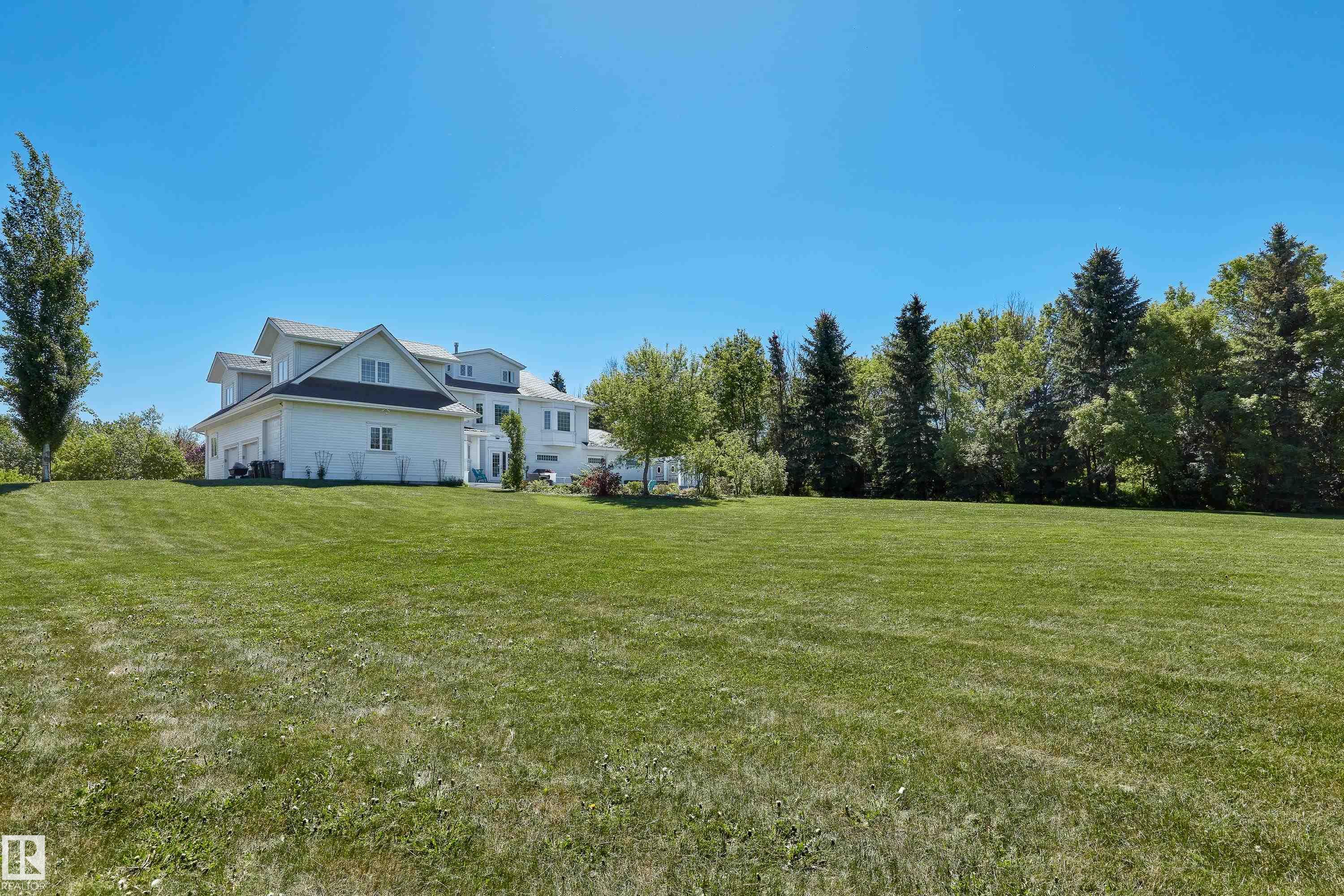Courtesy of Ryan Debler of Sotheby's International Realty Canada
55-22459 TOWNSHIP ROAD 530, House for sale in Barry Hill Rural Strathcona County , Alberta , T8E 2K5
MLS® # E4440539
Air Conditioner Closet Organizers Deck Front Porch
Discover the ultimate luxury escape in this one-of-a-kind six thousand plus SqFt custom home, set on 2.04 acres in the Barry Hill subdivision, minutes from Sherwood Park. This entertainer’s dream, with six bedrooms, 4.5 bathrooms, welcomes you with striking curb appeal and meticulously manicured landscaping as you arrive along the paved driveway. Inside, a grand staircase, exquisite finishings, and ten-foot ceilings create an atmosphere of sophistication and warmth. The separate library, with twelve-foot ce...
Essential Information
-
MLS® #
E4440539
-
Property Type
Residential
-
Total Acres
2.04
-
Year Built
2004
-
Property Style
3 Storey
Community Information
-
Area
Strathcona
-
Postal Code
T8E 2K5
-
Neighbourhood/Community
Barry Hill
Services & Amenities
-
Amenities
Air ConditionerCloset OrganizersDeckFront Porch
-
Water Supply
Cistern
-
Parking
Triple Garage Detached
Interior
-
Floor Finish
CarpetCeramic TileHardwood
-
Heating Type
Fan CoilIn Floor Heat SystemNatural Gas
-
Basement Development
Fully Finished
-
Goods Included
Air Conditioning-CentralGarage ControlGarage OpenerHood FanOven-MicrowaveStove-Countertop ElectricWindow CoveringsWine/Beverage CoolerRefrigerators-TwoDishwasher-TwoOven Built-In-Two
-
Basement
Full
Exterior
-
Lot/Exterior Features
Cul-De-SacFlat SiteLandscaped
-
Foundation
Concrete Perimeter
Additional Details
-
Sewer Septic
Septic Tank & Field
-
Site Influences
Cul-De-SacFlat SiteLandscaped
-
Last Updated
5/4/2025 20:23
-
Property Class
Country Residential
-
Road Access
Paved Driveway to House
$10246/month
Est. Monthly Payment
Mortgage values are calculated by Redman Technologies Inc based on values provided in the REALTOR® Association of Edmonton listing data feed.
















































