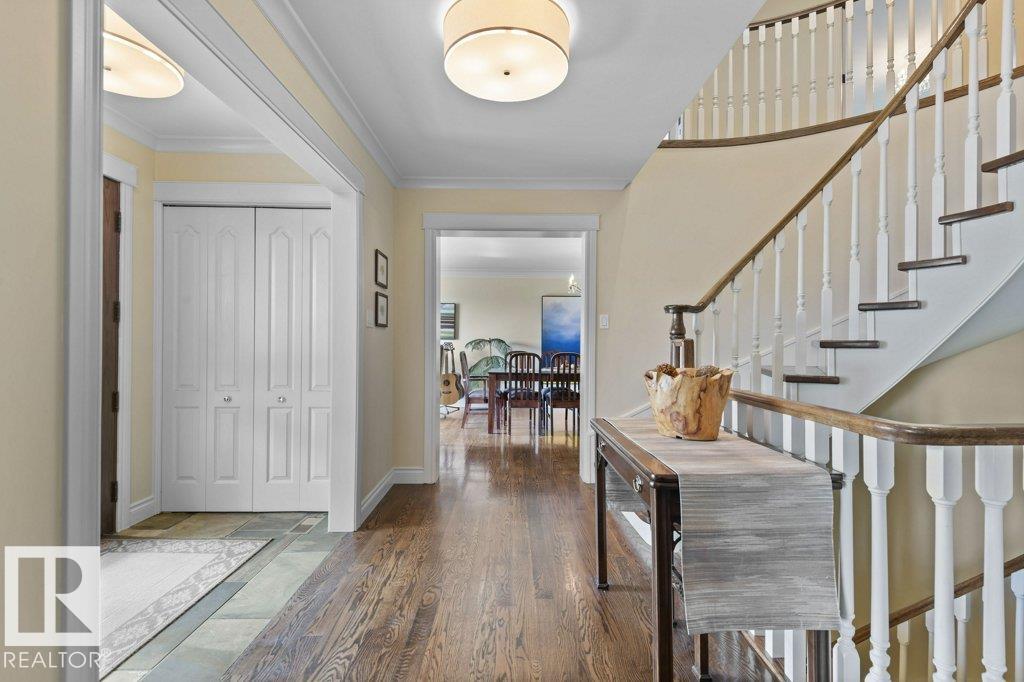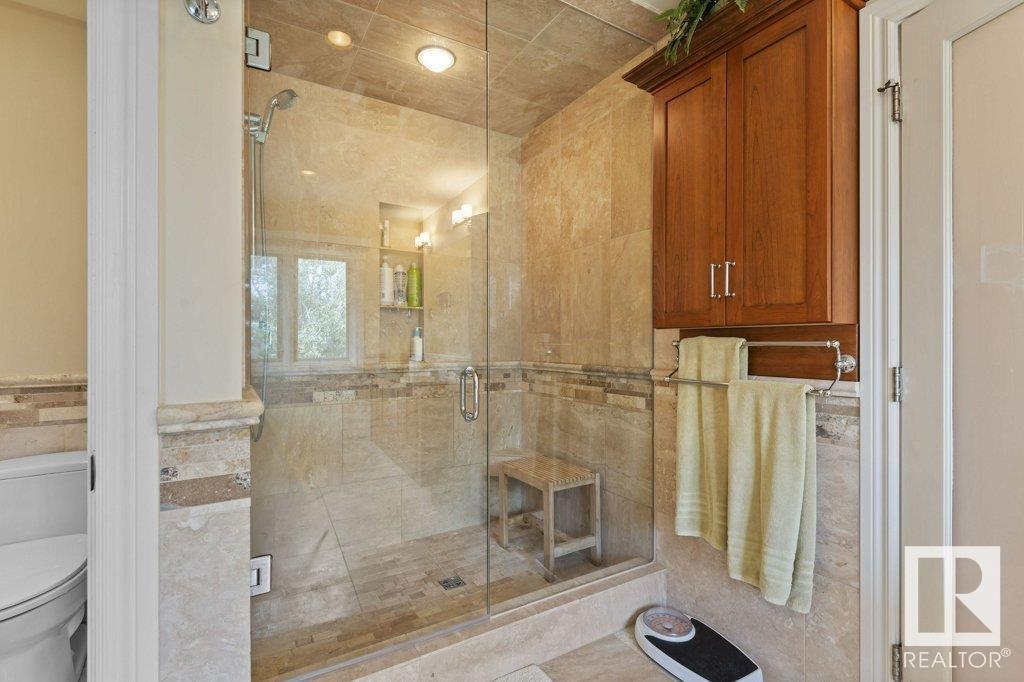Courtesy of Michele Watts-Aylwin of RE/MAX Elite
5135 LANSDOWNE Drive, House for sale in Lansdowne Edmonton , Alberta , T6H 4L1
MLS® # E4440300
Air Conditioner Fire Pit No Smoking Home Patio
One of the best addresses around!! With over 3000 square feet above grade, 4 large bedrooms upstairs, 3.5 bathrooms, 2 fireplaces, 2+1 garages and over 16,000 sq ft lot facing the ravine!! Since these owners have owned it, they have re-done the exterior, new attic insulation, new kitchen, new flooring, newer roof, 2 new furnaces, newer landscaping incl. irrigation and so much more!! The home is inviting with its curved staircase facing the front entrance. The spacious dining room to the left and the charmin...
Essential Information
-
MLS® #
E4440300
-
Property Type
Residential
-
Year Built
1967
-
Property Style
2 Storey
Community Information
-
Area
Edmonton
-
Postal Code
T6H 4L1
-
Neighbourhood/Community
Lansdowne
Services & Amenities
-
Amenities
Air ConditionerFire PitNo Smoking HomePatio
Interior
-
Floor Finish
CarpetHardwoodStone
-
Heating Type
Forced Air-2Natural Gas
-
Basement
Full
-
Goods Included
Air Conditioning-CentralDishwasher-Built-InOven-Built-InOven-MicrowaveRefrigeratorStorage ShedWindow CoveringsWine/Beverage CoolerStove-Countertop Inductn
-
Fireplace Fuel
Gas
-
Basement Development
Fully Finished
Exterior
-
Lot/Exterior Features
Back LaneFencedFlat SiteLow Maintenance LandscapePlayground NearbyPrivate SettingPublic TransportationRavine ViewSchoolsShopping NearbySki Hill NearbyTreed Lot
-
Foundation
Concrete Perimeter
-
Roof
Asphalt Shingles
Additional Details
-
Property Class
Single Family
-
Road Access
Paved Driveway to House
-
Site Influences
Back LaneFencedFlat SiteLow Maintenance LandscapePlayground NearbyPrivate SettingPublic TransportationRavine ViewSchoolsShopping NearbySki Hill NearbyTreed Lot
-
Last Updated
6/0/2025 18:31
$6717/month
Est. Monthly Payment
Mortgage values are calculated by Redman Technologies Inc based on values provided in the REALTOR® Association of Edmonton listing data feed.










































































