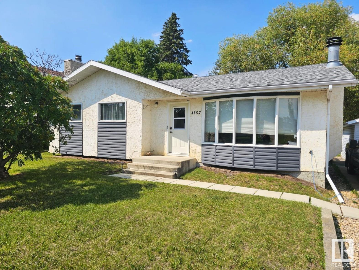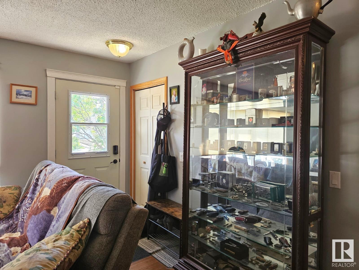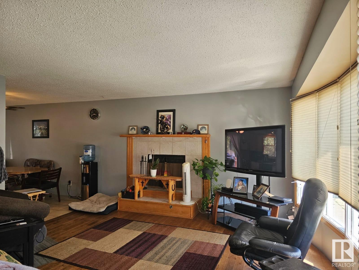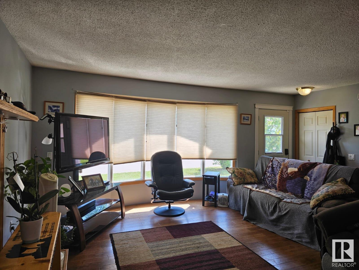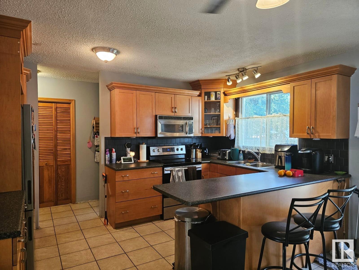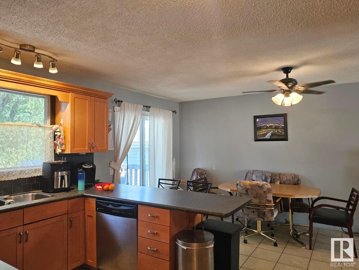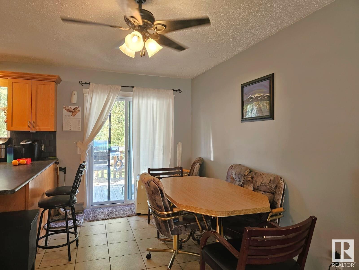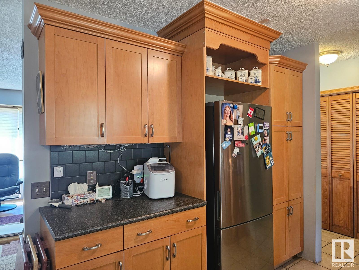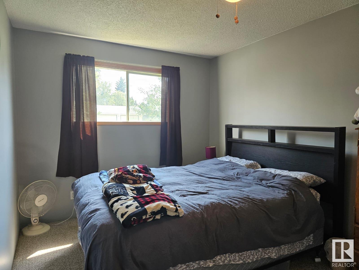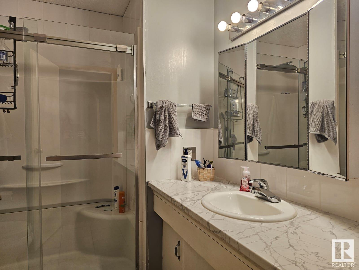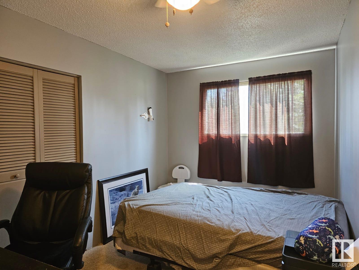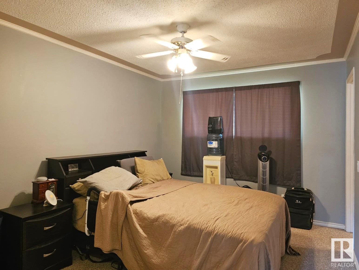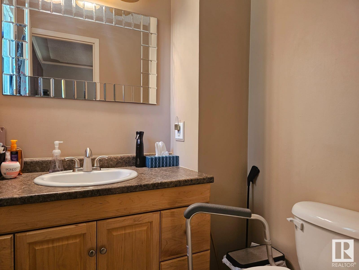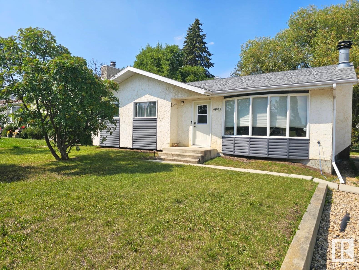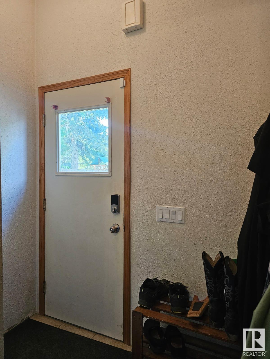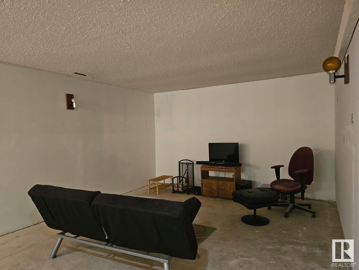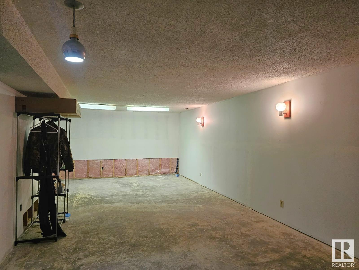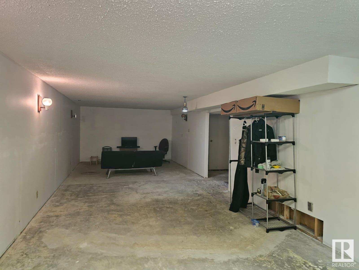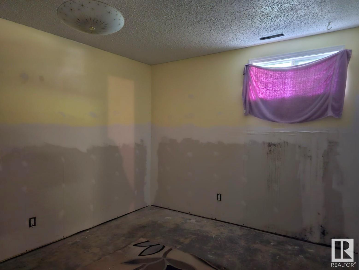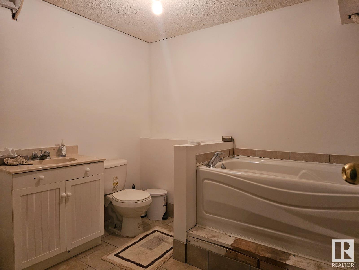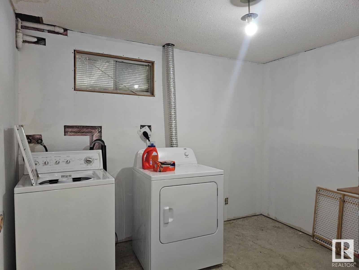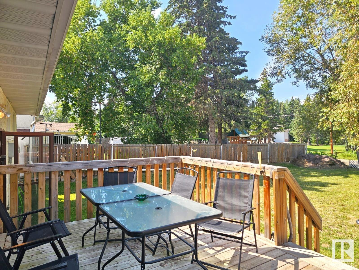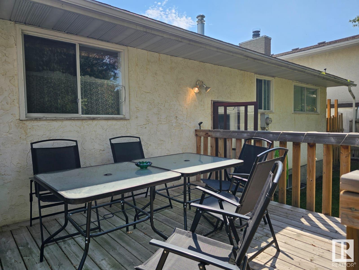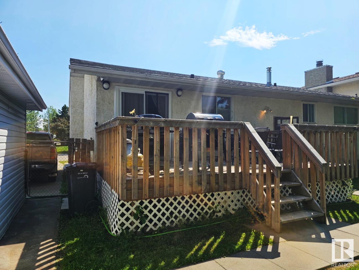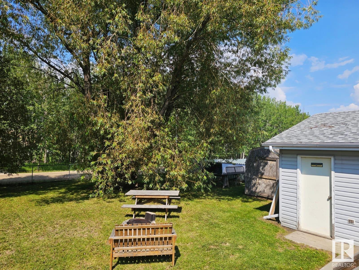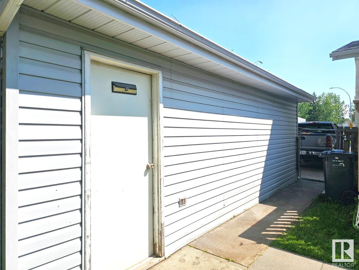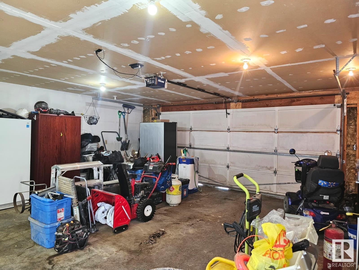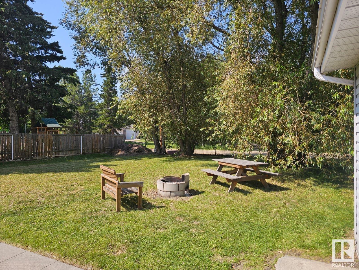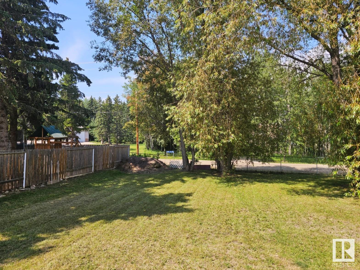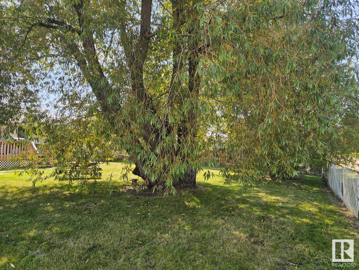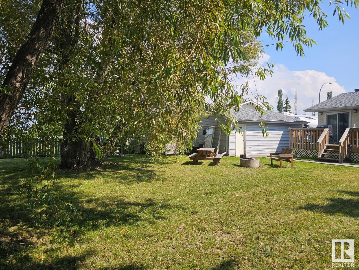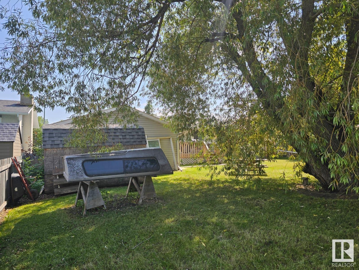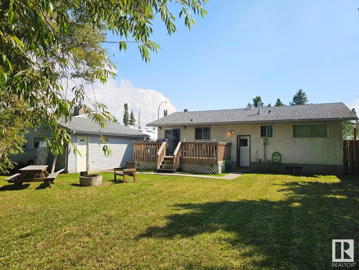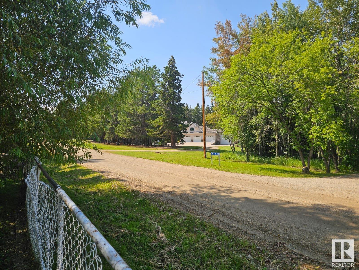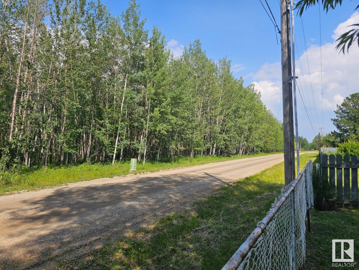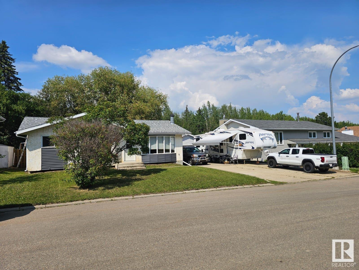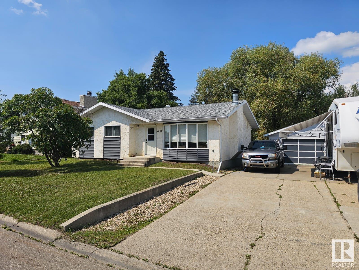Courtesy of Wayne MacKinnon of Century 21 Hi-Point Realty Ltd
4802 MacKenzie Avenue, House for sale in Drayton Valley Drayton Valley , Alberta , T7A 1A5
MLS® # E4448641
This 1170 sq. ft. bungalow is ideally situated across the street from beautiful Mackenzie Park and just a short walk to Northview Pond. Only three blocks from Aurora Elementary School, this location is perfect for families and those who enjoy being close to green space and walking trails. Inside, the home features hardwood flooring in the bright and welcoming living room, complete with a cozy wood-burning fireplace. The kitchen includes stainless steel appliances, a large peninsula and ample cabinetry. The ...
Essential Information
-
MLS® #
E4448641
-
Property Type
Residential
-
Year Built
1978
-
Property Style
Bungalow
Community Information
-
Area
Brazeau
-
Postal Code
T7A 1A5
-
Neighbourhood/Community
Drayton Valley
Interior
-
Floor Finish
CarpetCeramic TileHardwood
-
Heating Type
Forced Air-1Natural Gas
-
Basement Development
Fully Finished
-
Goods Included
Dishwasher-Built-InDryerGarage OpenerRefrigeratorStove-ElectricWasher
-
Basement
Full
Exterior
-
Lot/Exterior Features
Back LaneBeach AccessFencedLow Maintenance LandscapePark/ReservePlayground NearbyPrivate SettingPublic Swimming PoolSchoolsShopping Nearby
-
Foundation
Concrete Perimeter
-
Roof
Asphalt Shingles
Additional Details
-
Property Class
Single Family
-
Road Access
Paved
-
Site Influences
Back LaneBeach AccessFencedLow Maintenance LandscapePark/ReservePlayground NearbyPrivate SettingPublic Swimming PoolSchoolsShopping Nearby
-
Last Updated
6/5/2025 22:29
$1321/month
Est. Monthly Payment
Mortgage values are calculated by Redman Technologies Inc based on values provided in the REALTOR® Association of Edmonton listing data feed.
