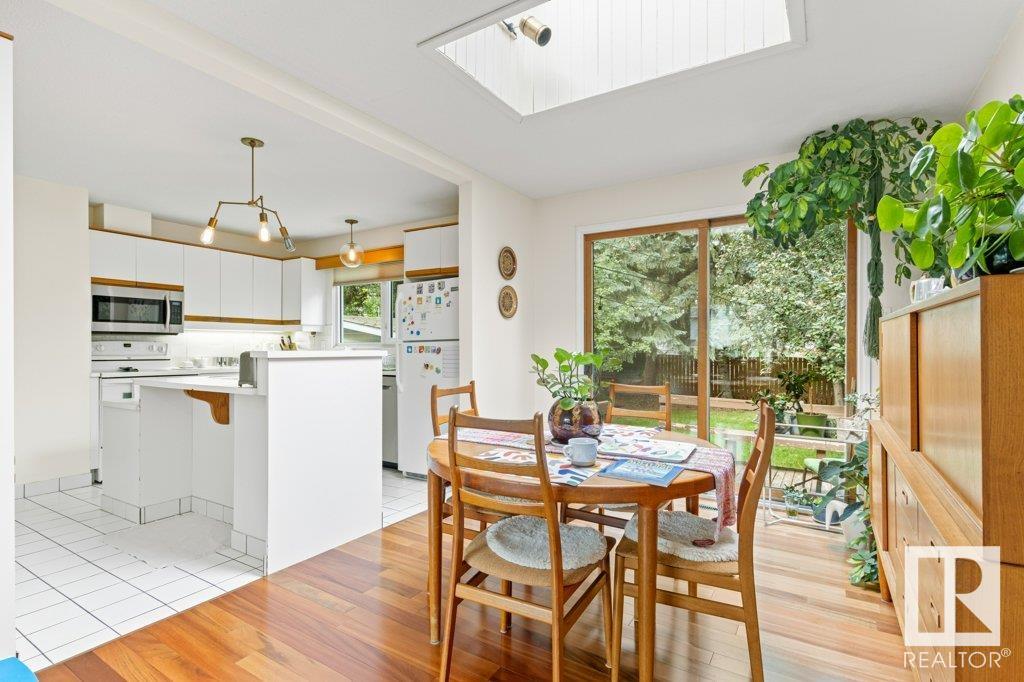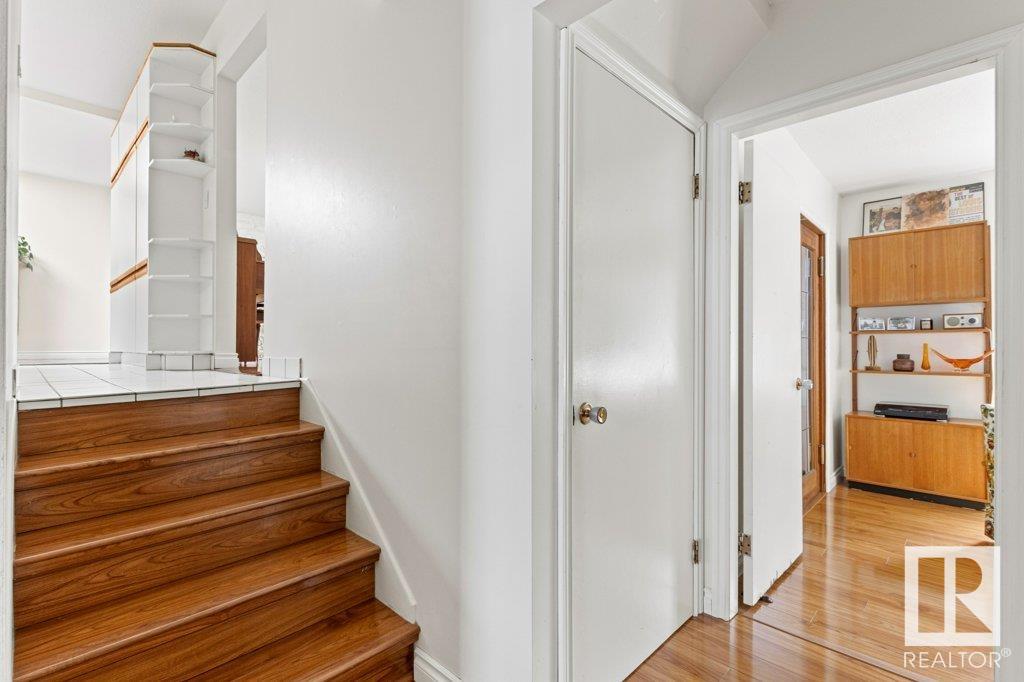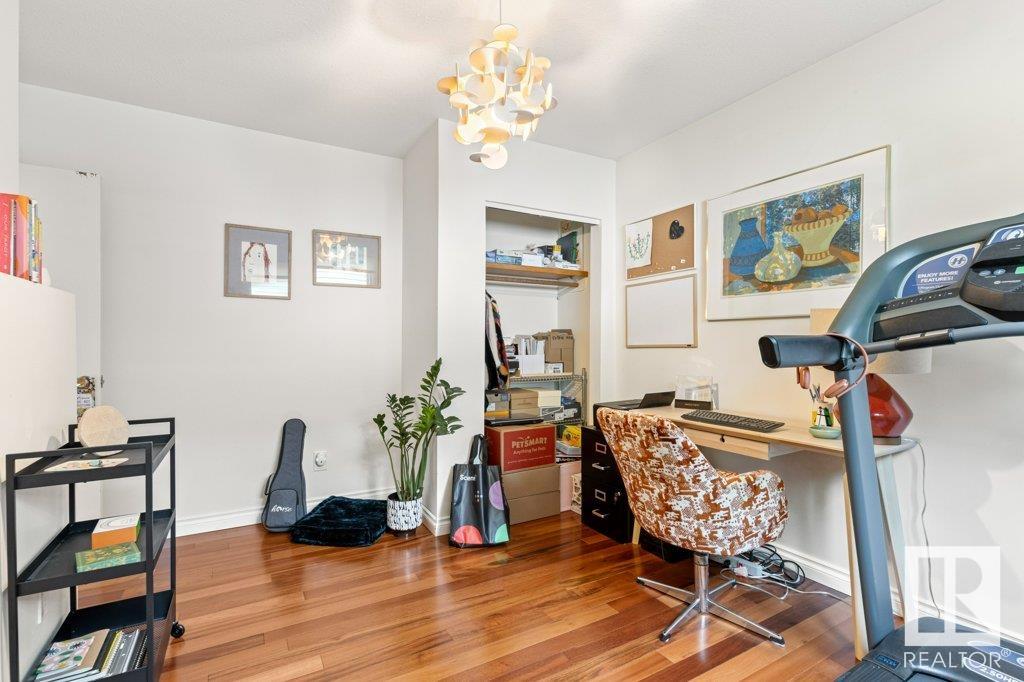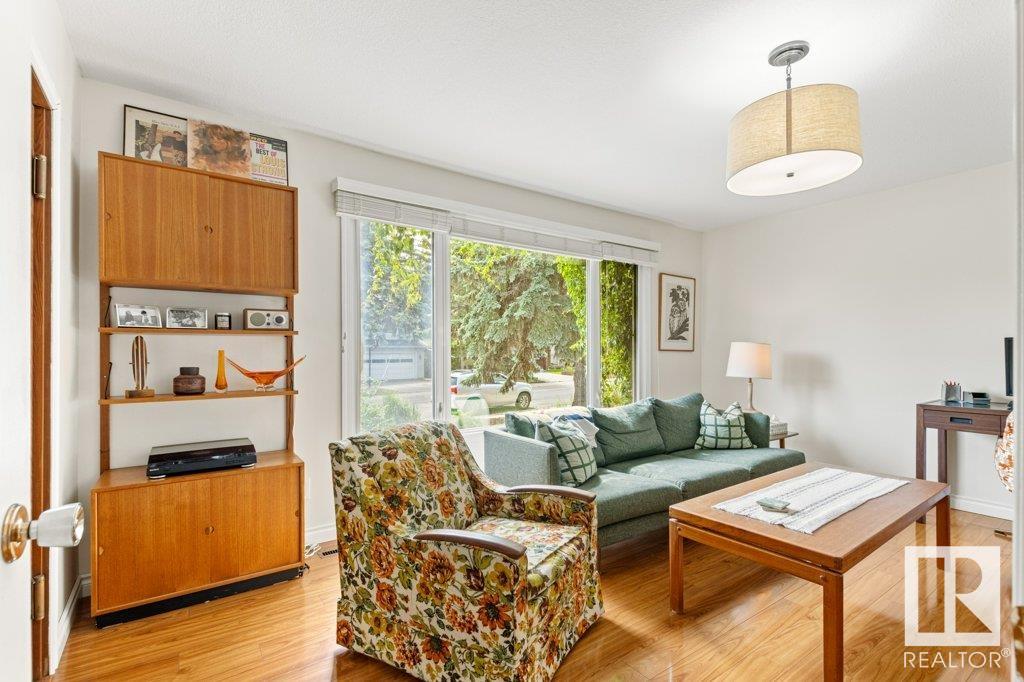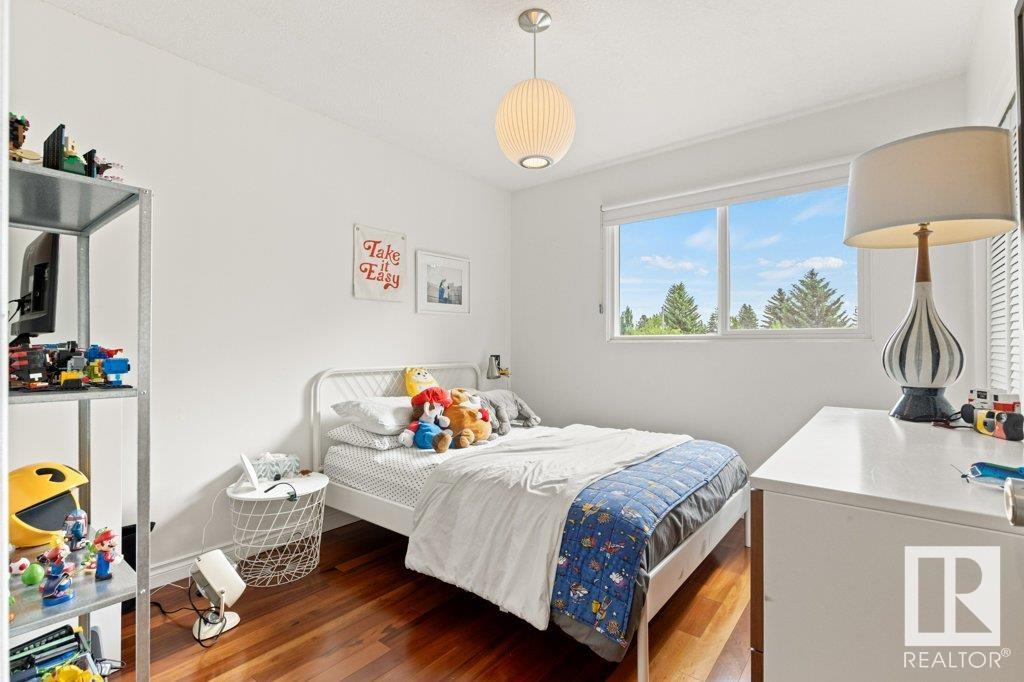Courtesy of Sharon Campbell of Homes & Gardens Real Estate Limited
4128 126 Street NW, House for sale in Aspen Gardens Edmonton , Alberta , T6J 2A4
MLS® # E4444447
Crawl Space Deck Skylight
This Perry built 4 level split with lovely curb appeal is in a prime location 1 block from ravine trails. The kitchen island is open to the DR with hardwood floors, skylight and patio doors to deck and private mature yard. The spacious, bright LR boasts hardwood floors and a feature stone wall fireplace. All the windows are newer as well as newer roof, furnace and hot water tank. With a total of 4 bedrooms, 2 baths, a main floor laundry and family room, this makes a fabulous family home. The west backya...
Essential Information
-
MLS® #
E4444447
-
Property Type
Residential
-
Year Built
1965
-
Property Style
4 Level Split
Community Information
-
Area
Edmonton
-
Postal Code
T6J 2A4
-
Neighbourhood/Community
Aspen Gardens
Services & Amenities
-
Amenities
Crawl SpaceDeckSkylight
Interior
-
Floor Finish
Ceramic TileHardwoodLaminate Flooring
-
Heating Type
Forced Air-1Natural Gas
-
Basement
Full
-
Goods Included
Dishwasher-Built-InDryerGarage ControlGarage OpenerHood FanRefrigeratorStorage ShedWasherWindow Coverings
-
Fireplace Fuel
See Remarks
-
Basement Development
Fully Finished
Exterior
-
Lot/Exterior Features
Back LaneGolf NearbyLandscapedPublic TransportationSchoolsShopping Nearby
-
Foundation
Concrete Perimeter
-
Roof
Asphalt Shingles
Additional Details
-
Property Class
Single Family
-
Road Access
Paved Driveway to House
-
Site Influences
Back LaneGolf NearbyLandscapedPublic TransportationSchoolsShopping Nearby
-
Last Updated
5/4/2025 23:51
$3365/month
Est. Monthly Payment
Mortgage values are calculated by Redman Technologies Inc based on values provided in the REALTOR® Association of Edmonton listing data feed.













