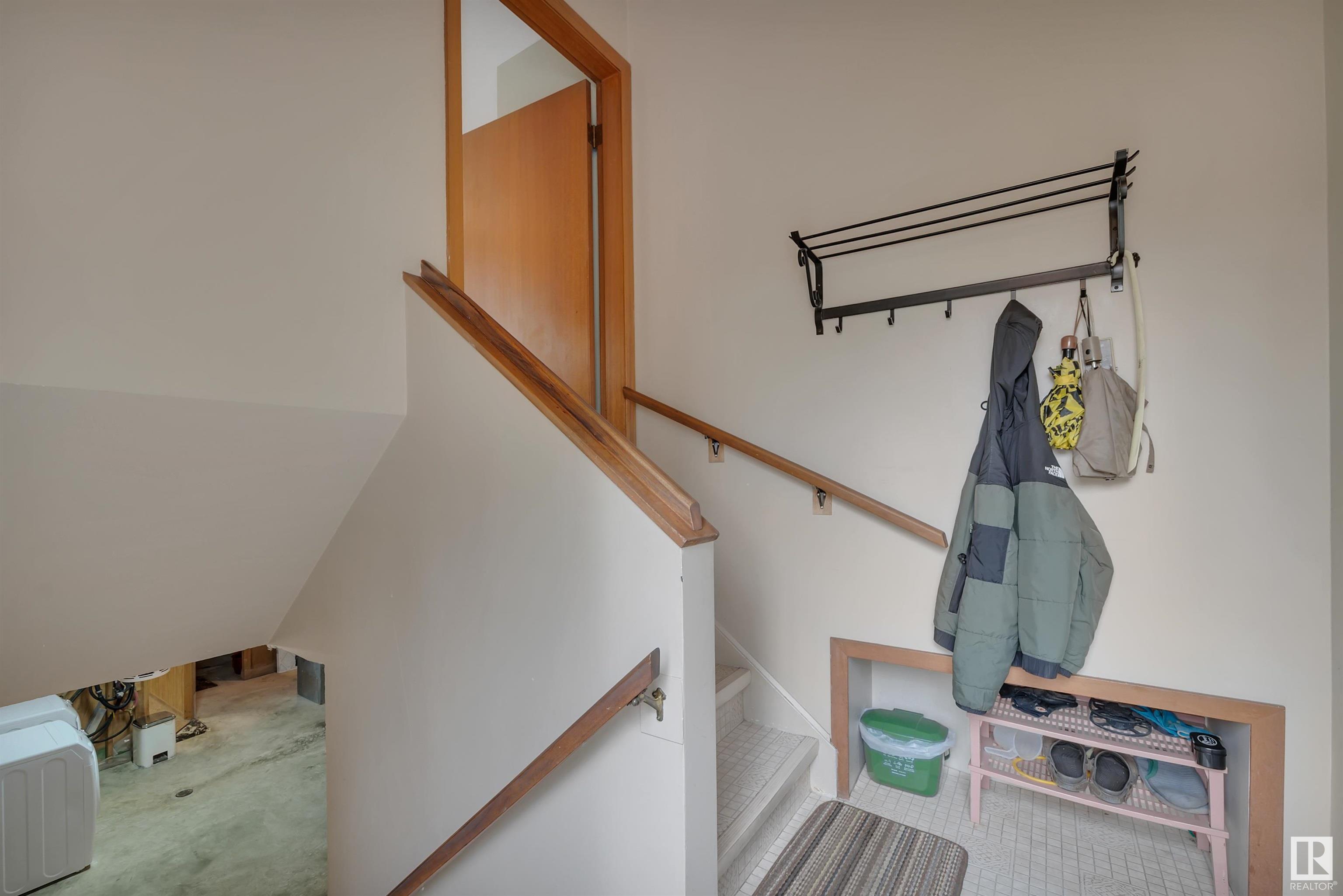Courtesy of Gabriella Maddalena-Makar of RE/MAX Elite
4124 112 Street, House for sale in Royal Gardens (Edmonton) Edmonton , Alberta , T5J 1J5
MLS® # E4444483
Patio
Welcome to this charming bungalow in the heart of Royal Gardens, offering a perfect blend of character & comfort. With 1,256 sq ft of well-designed living space, this home features 3 spacious bedrooms and 2 bathrooms, ideal for families, downsizers, or anyone seeking a functional single-level layout. Vaulted ceilings in the main living area create a bright, airy atmosphere, adding architectural interest & enhancing the sense of space. Meticulously maintained by the second owners (since 1970), this home exud...
Essential Information
-
MLS® #
E4444483
-
Property Type
Residential
-
Year Built
1966
-
Property Style
Bungalow
Community Information
-
Area
Edmonton
-
Postal Code
T5J 1J5
-
Neighbourhood/Community
Royal Gardens (Edmonton)
Services & Amenities
-
Amenities
Patio
Interior
-
Floor Finish
CarpetLinoleum
-
Heating Type
Forced Air-1Natural Gas
-
Basement Development
Partly Finished
-
Goods Included
DryerGarburatorOven-Built-InRefrigeratorStove-Countertop ElectricWasherWindow Coverings
-
Basement
Full
Exterior
-
Lot/Exterior Features
Back LaneFencedFlat SiteLandscapedPublic Swimming PoolPublic TransportationSchoolsShopping Nearby
-
Foundation
Concrete Perimeter
-
Roof
Asphalt Shingles
Additional Details
-
Property Class
Single Family
-
Road Access
Paved
-
Site Influences
Back LaneFencedFlat SiteLandscapedPublic Swimming PoolPublic TransportationSchoolsShopping Nearby
-
Last Updated
5/4/2025 19:51
$2277/month
Est. Monthly Payment
Mortgage values are calculated by Redman Technologies Inc based on values provided in the REALTOR® Association of Edmonton listing data feed.





















































