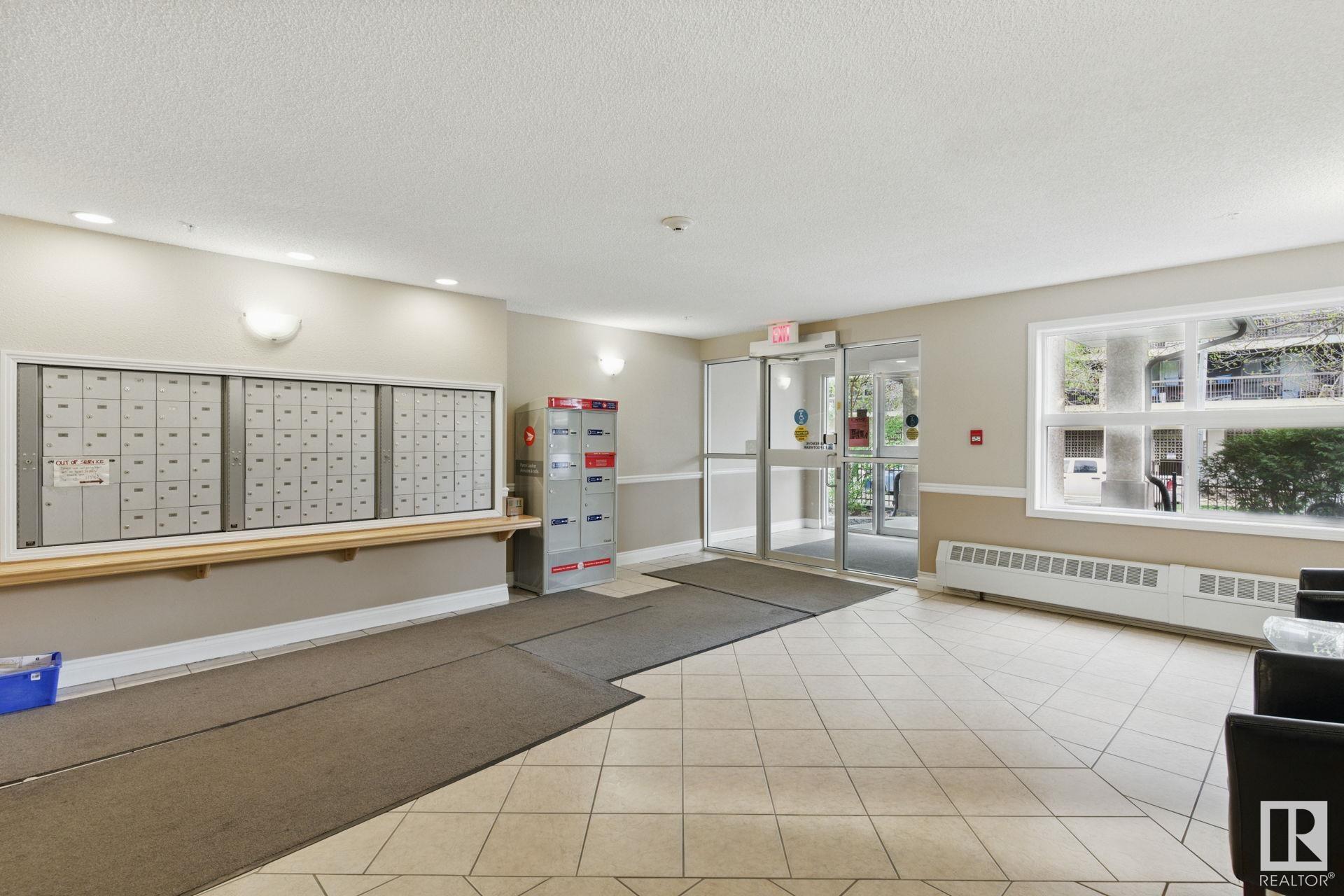Courtesy of Sharon Beaudry of Homes & Gardens Real Estate Limited
406 12838 65 Street, Condo for sale in Belvedere Edmonton , Alberta , T5A 5H3
MLS® # E4435746
Exercise Room Patio Security Door Storage-In-Suite
This top floor corner unit is spacious with a view of downtown and just a 3 minute walk (1.1 km) to the LRT Station. Enjoy in-suite air conditioning on the hot summer nights. The laundry room offers additional space for all your storage needs. The unit has been freshly painted and carpets cleaned so don't hesitate this home is move-in ready. The Bonavista is a very secure building, even the underground parking can only be accessed by using a fob. The titled parking stall #120 is located just left as you...
Essential Information
-
MLS® #
E4435746
-
Property Type
Residential
-
Year Built
2004
-
Property Style
Single Level Apartment
Community Information
-
Area
Edmonton
-
Condo Name
Bonavista The
-
Neighbourhood/Community
Belvedere
-
Postal Code
T5A 5H3
Services & Amenities
-
Amenities
Exercise RoomPatioSecurity DoorStorage-In-Suite
Interior
-
Floor Finish
CarpetLinoleum
-
Heating Type
Hot WaterNatural Gas
-
Basement
None
-
Goods Included
Air Conditioner-WindowDishwasher-Built-InMicrowave Hood FanRefrigeratorStacked Washer/DryerStove-ElectricWindow Coverings
-
Storeys
4
-
Basement Development
No Basement
Exterior
-
Lot/Exterior Features
Public TransportationSchoolsShopping NearbyView Downtown
-
Foundation
Concrete Perimeter
-
Roof
Asphalt Shingles
Additional Details
-
Property Class
Condo
-
Road Access
Paved
-
Site Influences
Public TransportationSchoolsShopping NearbyView Downtown
-
Last Updated
5/5/2025 15:41
$729/month
Est. Monthly Payment
Mortgage values are calculated by Redman Technologies Inc based on values provided in the REALTOR® Association of Edmonton listing data feed.





















