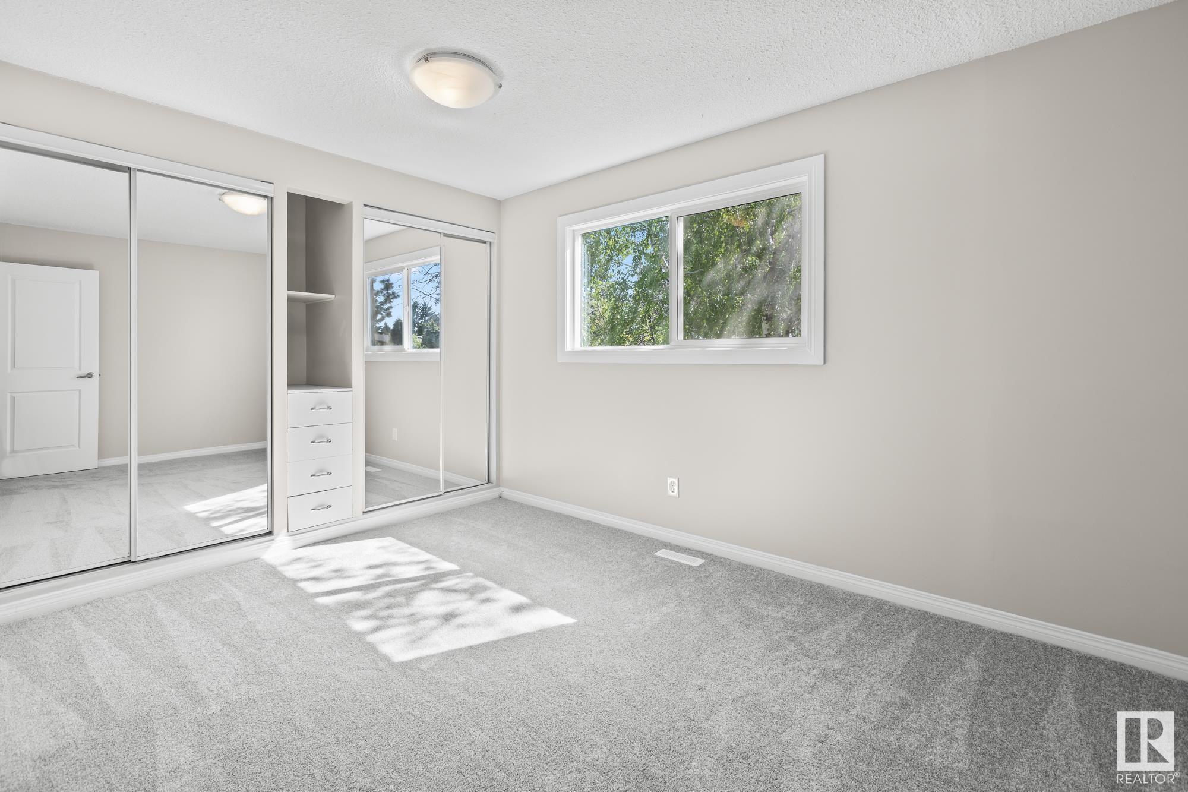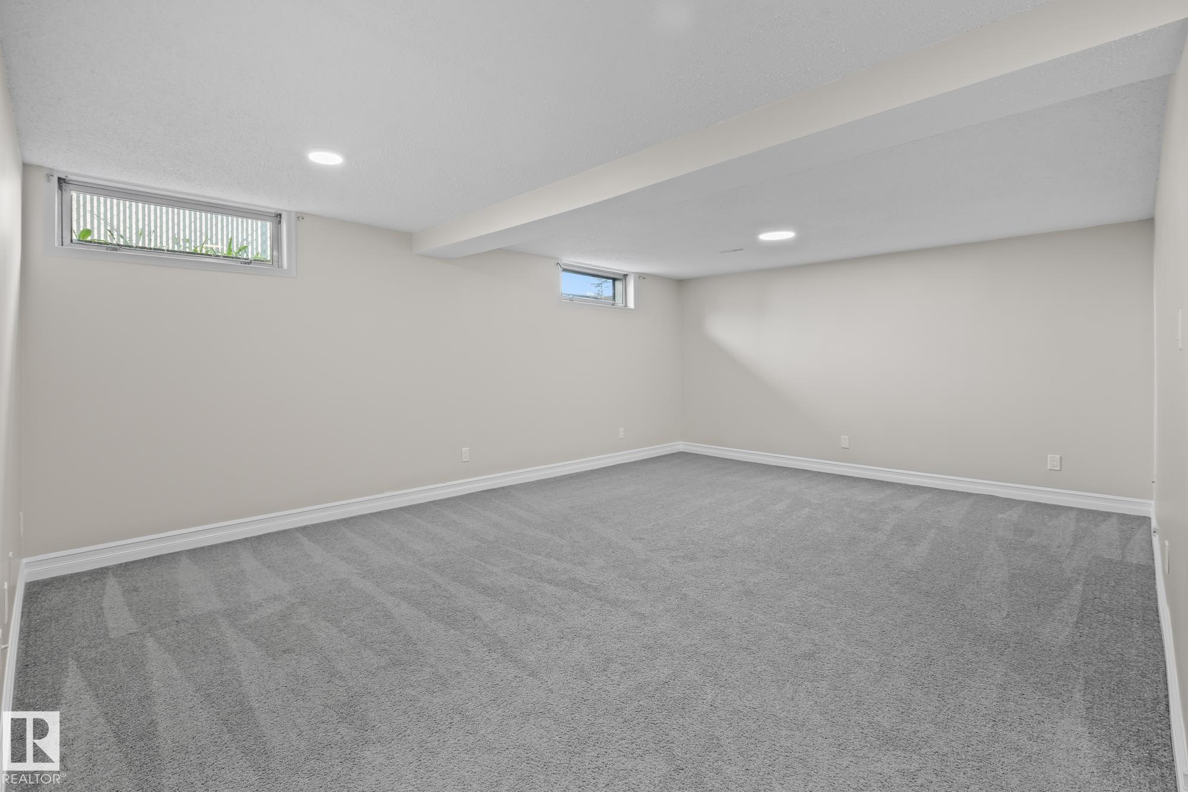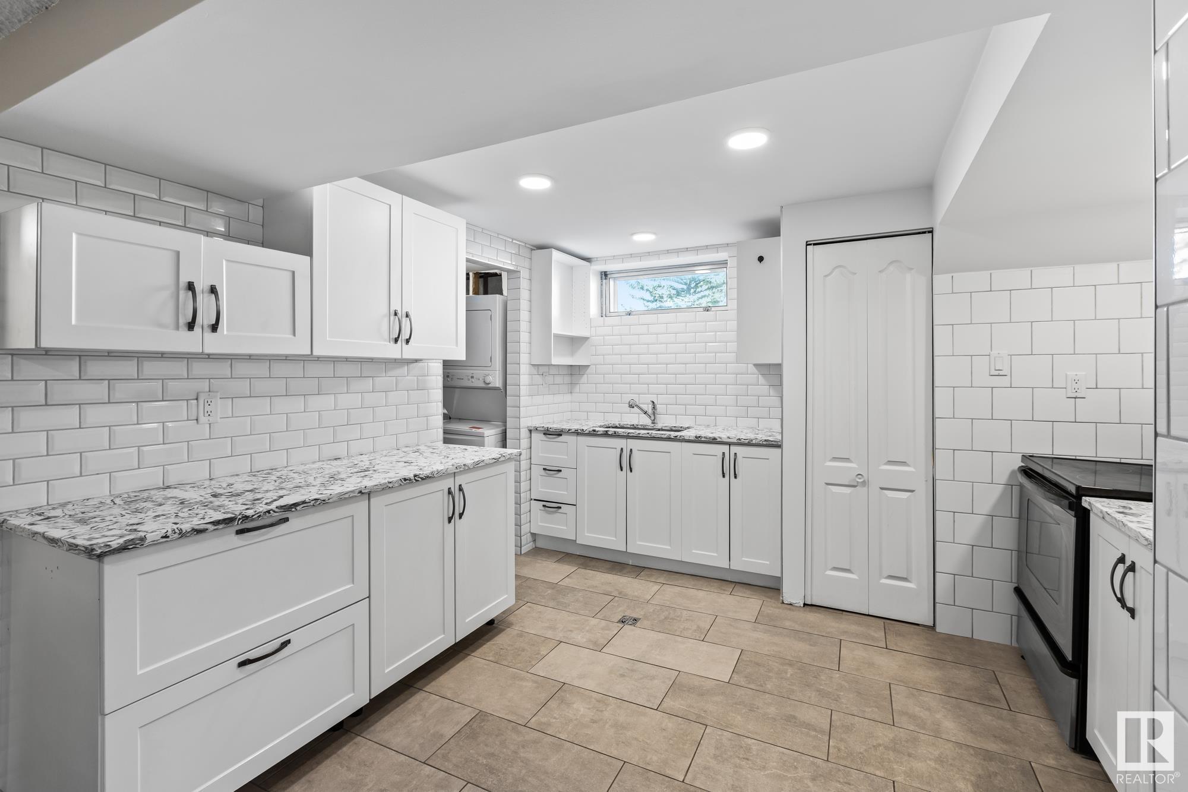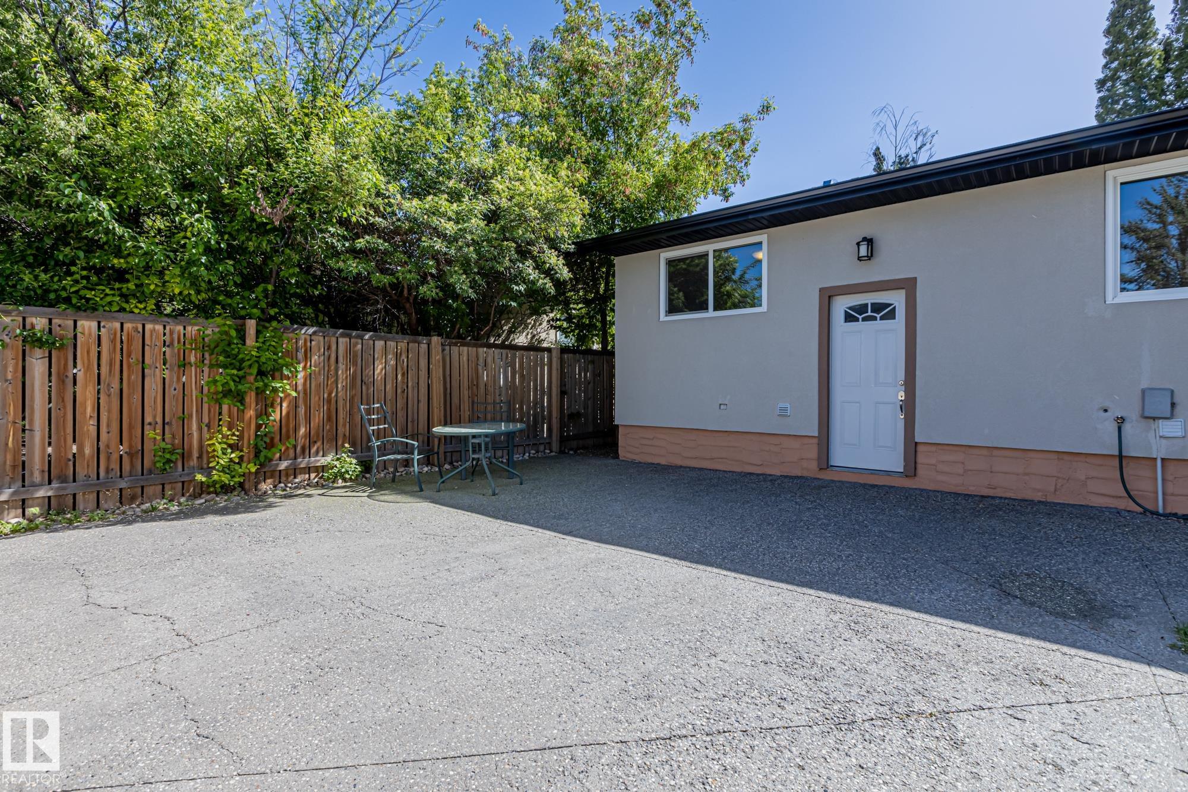Courtesy of Jessy Mangat of Spalk Real Estate
3848 110 Street, House for sale in Duggan Edmonton , Alberta , T6J 1E4
MLS® # E4438651
Hot Water Natural Gas No Animal Home No Smoking Home
Extensively updated home in family-friendly Duggan! Located on a quiet street steps to the LRT, transit, and all school levels. Just 15 mins to Downtown, 12 mins to U of A Hospital, and minutes to Southgate Mall & Whitemud Drive. Modernized over time with fresh paint & carpets (2025), new lighting/tile, second kitchen & basement bath (2022), upstairs kitchen counters/backsplash, furnace (2022), HWT (2020), shingles (2012), windows, hardwood floors, and more. Exterior stucco (2019) adds curb appeal and 3" of...
Essential Information
-
MLS® #
E4438651
-
Property Type
Residential
-
Year Built
1967
-
Property Style
Bungalow
Community Information
-
Area
Edmonton
-
Postal Code
T6J 1E4
-
Neighbourhood/Community
Duggan
Services & Amenities
-
Amenities
Hot Water Natural GasNo Animal HomeNo Smoking Home
Interior
-
Floor Finish
CarpetCeramic TileHardwood
-
Heating Type
Forced Air-1Natural Gas
-
Basement Development
Fully Finished
-
Goods Included
Dishwasher-Built-InDryer-TwoRefrigerators-TwoStoves-TwoWashers-Two
-
Basement
Full
Exterior
-
Lot/Exterior Features
Back LaneFencedGolf NearbyLandscapedPlayground NearbyPublic Swimming PoolPublic TransportationSchoolsShopping Nearby
-
Foundation
Concrete Perimeter
-
Roof
Asphalt Shingles
Additional Details
-
Property Class
Single Family
-
Road Access
PavedPaved Driveway to House
-
Site Influences
Back LaneFencedGolf NearbyLandscapedPlayground NearbyPublic Swimming PoolPublic TransportationSchoolsShopping Nearby
-
Last Updated
4/2/2025 4:24
$2437/month
Est. Monthly Payment
Mortgage values are calculated by Redman Technologies Inc based on values provided in the REALTOR® Association of Edmonton listing data feed.







































