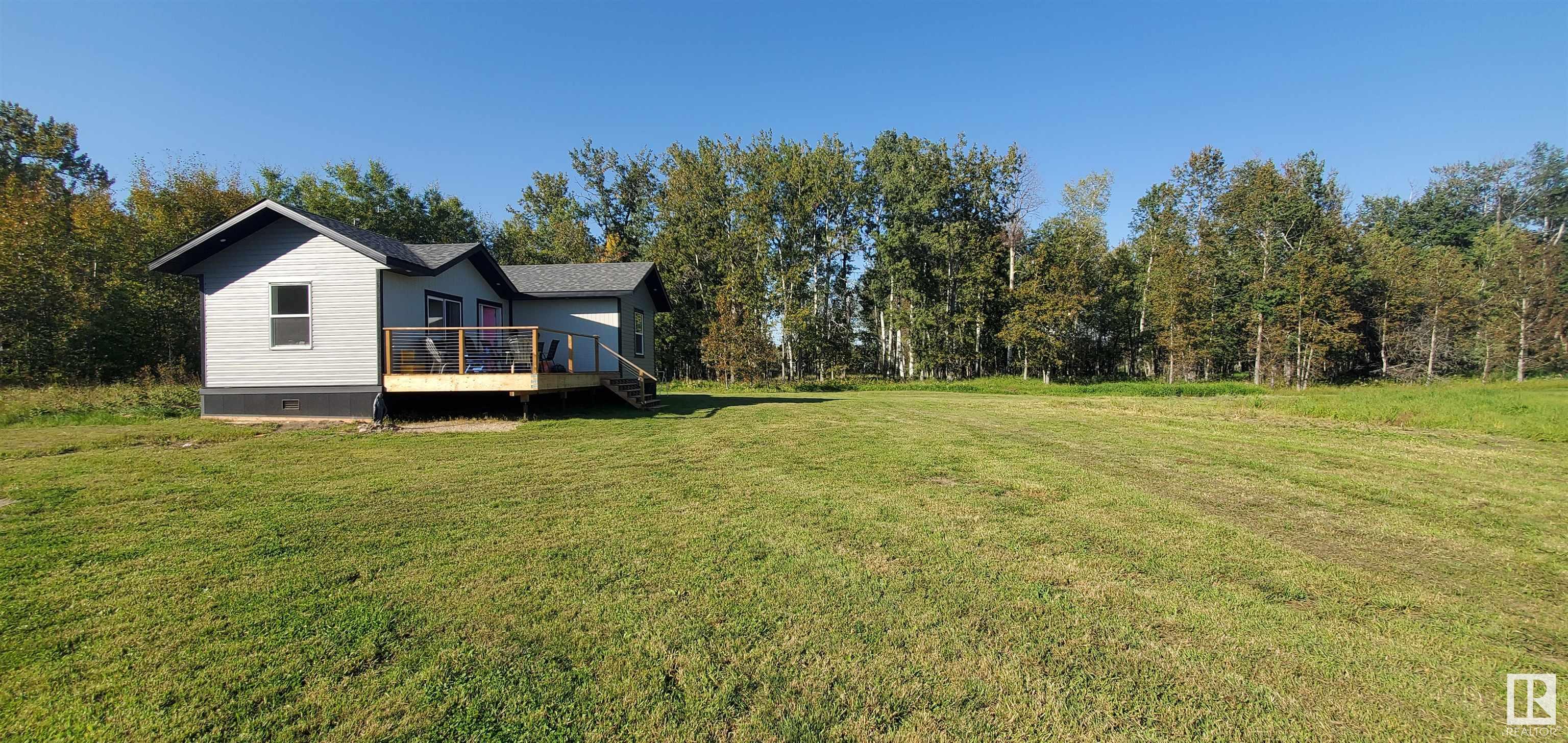Courtesy of Peter Myrlak of 1st Choice Realty Edmonton Ltd.
38 53414 RGE RD 62, House for sale in Sherwood Cove Rural Lac Ste. Anne County , Alberta , T5L 4A6
MLS® # E4382946
Deck
Beautiful 679 square foot cottage, located 55 minutes west of Edmonton, in the relaxed and comfortable community of Sherwood Cove, within Lac St Anne County limits.The property extends to 1.81 ac. Surrounded by beautiful landscapes with ATV tracks, located 3-5 min walking distance from the lake, public boat launch. Communitarian recreational space, and a private beach are available for all the residents of Sherwood Cove and offers diverse family bonding activities, such as fishing, ice-fishing, skating, tu...
Essential Information
-
MLS® #
E4382946
-
Property Type
Residential
-
Total Acres
1.81
-
Year Built
2022
-
Property Style
Bungalow
Community Information
-
Area
Lac Ste. Anne
-
Postal Code
T5L 4A6
-
Neighbourhood/Community
Sherwood Cove
Services & Amenities
-
Amenities
Deck
-
Water Supply
Drilled Well
-
Parking
No Garage
Interior
-
Floor Finish
Vinyl Plank
-
Heating Type
Forced Air-1Natural Gas
-
Basement Development
No Basement
-
Goods Included
Dishwasher-Built-InDryerRefrigeratorStove-ElectricWasher
-
Basement
None
Exterior
-
Lot/Exterior Features
Beach AccessBoatingCorner LotFlat SiteGolf NearbyLandscapedLevel LandNo Back LaneNo Through RoadNot FencedRecreation UseSee Remarks
-
Foundation
PilingSee Remarks
Additional Details
-
Nearest Town
Entwistle
-
Property Class
Country Recreational
-
Road Access
Gravel
-
Sewer Septic
Holding Tank
-
Site Influences
Beach AccessBoatingCorner LotFlat SiteGolf NearbyLandscapedLevel LandNo Back LaneNo Through RoadNot FencedRecreation UseSee Remarks
-
Last Updated
2/6/2025 17:22
$1717/month
Est. Monthly Payment
Mortgage values are calculated by Redman Technologies Inc based on values provided in the REALTOR® Association of Edmonton listing data feed.
































































