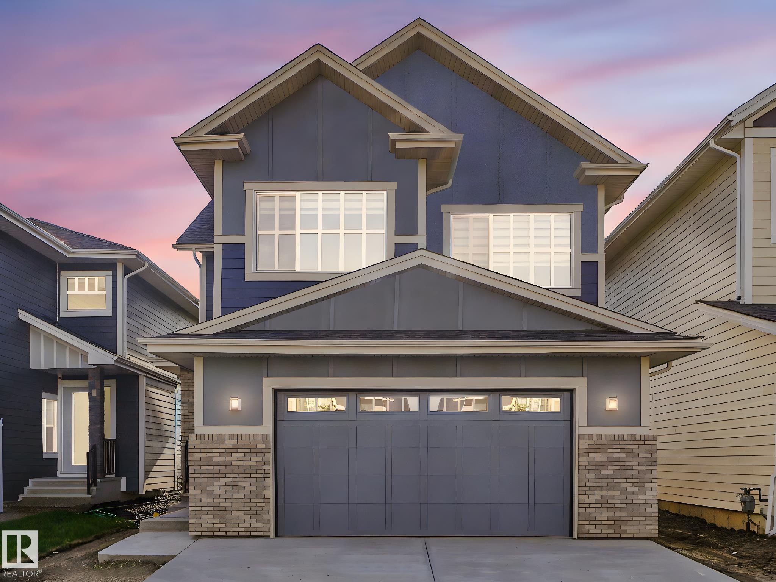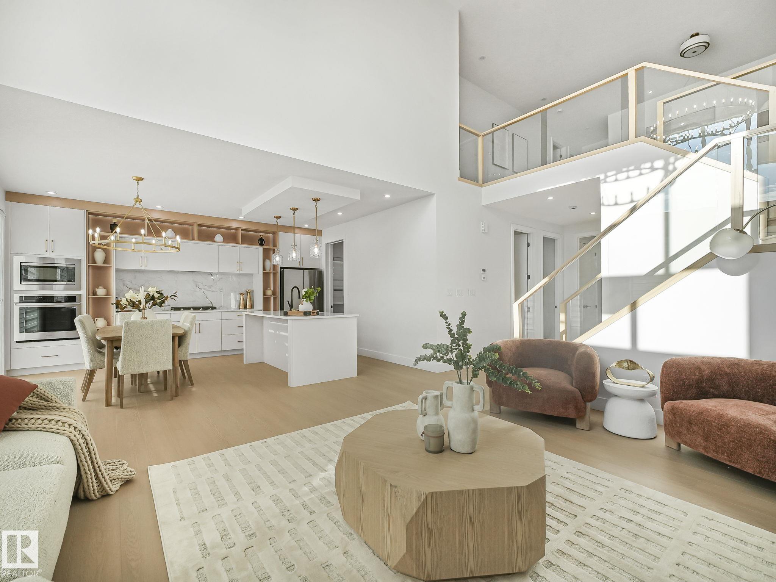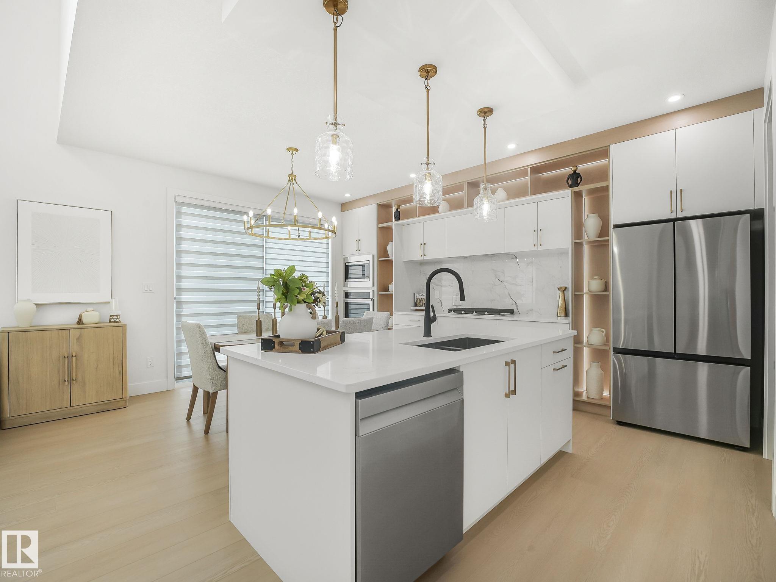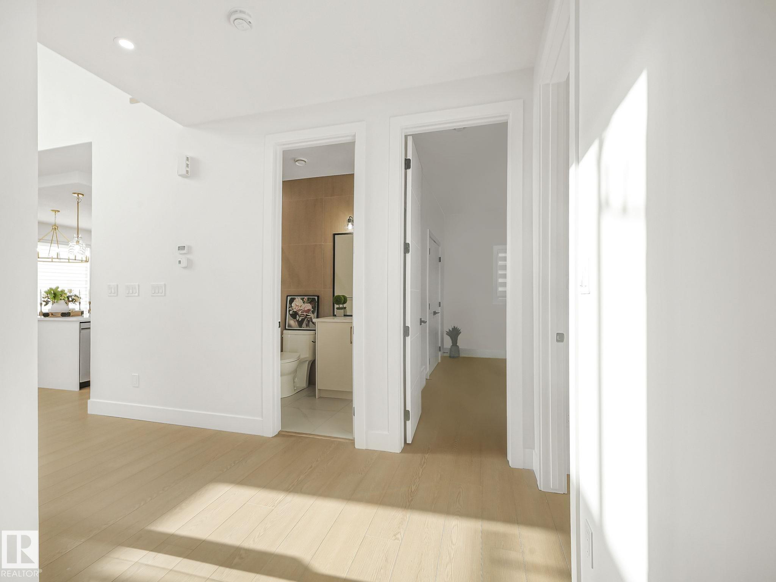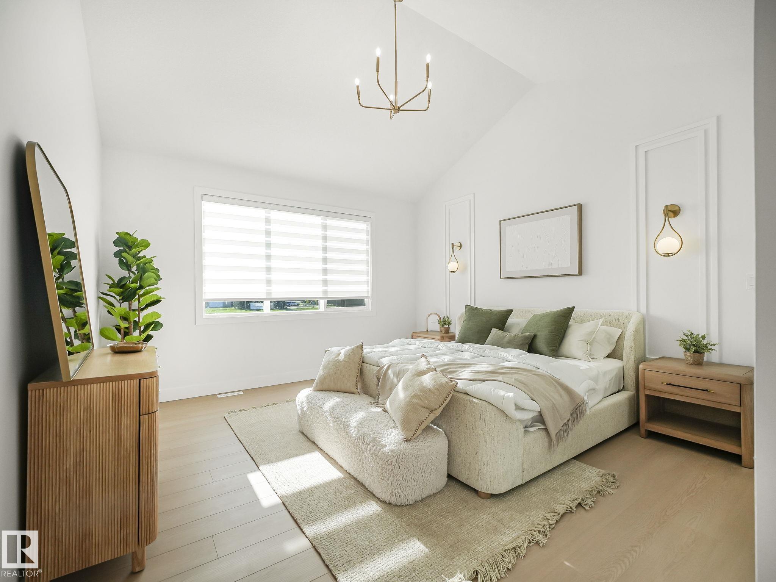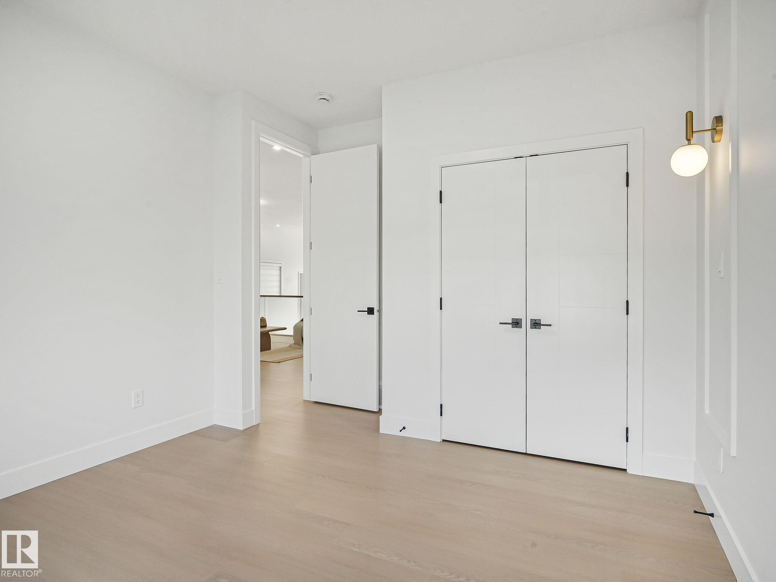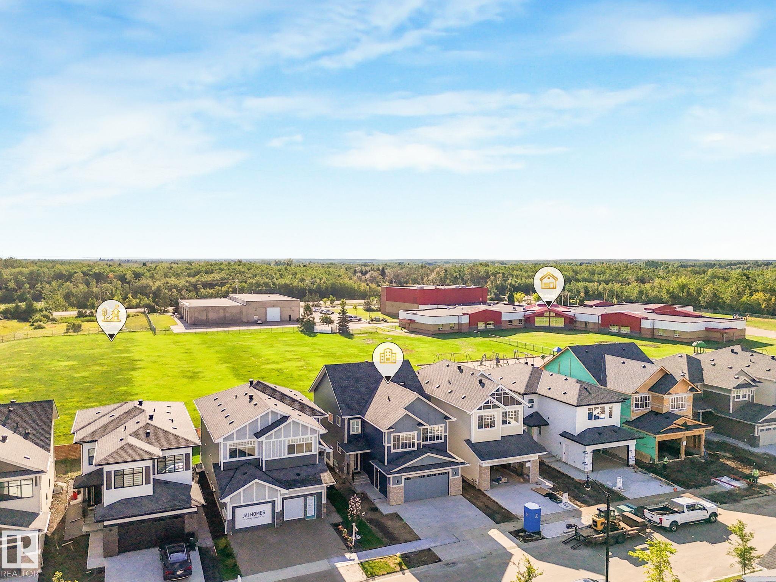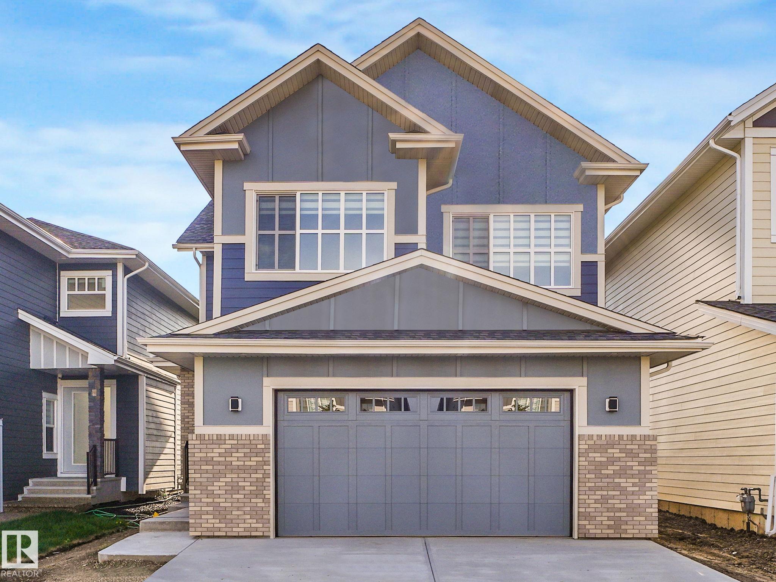Courtesy of JR Caputo of Exp Realty
37 Birkshire CR, House for sale in Hillshire Sherwood Park , Alberta , T8B 0C7
MLS® # E4451906
Welcome to this custom-built two-storey by JAI Homes in Hillshire—backing onto green space. The dramatic open-to-below layout is anchored by a chef’s kitchen with a full stainless-steel appliance package and oversized island, perfect for cooking and entertaining. Sleek glass railings and luxury vinyl plank on both levels create a modern, contemporary flow that feels both warm and refined. With a main floor bedroom and full bath that connects with a jack and jill like design. Upstairs you’ll find a spacious ...
Essential Information
-
MLS® #
E4451906
-
Property Type
Residential
-
Year Built
2025
-
Property Style
2 Storey
Community Information
-
Area
Strathcona
-
Postal Code
T8B 0C7
-
Neighbourhood/Community
Hillshire
Interior
-
Floor Finish
Vinyl Plank
-
Heating Type
Forced Air-2Natural Gas
-
Basement
Full
-
Goods Included
See Remarks
-
Fireplace Fuel
Electric
-
Basement Development
Unfinished
Exterior
-
Lot/Exterior Features
CommercialPlayground NearbySchools
-
Foundation
Slab
-
Roof
Asphalt Shingles
Additional Details
-
Property Class
Single Family
-
Road Access
Paved Driveway to House
-
Site Influences
CommercialPlayground NearbySchools
-
Last Updated
7/2/2025 16:11
$3867/month
Est. Monthly Payment
Mortgage values are calculated by Redman Technologies Inc based on values provided in the REALTOR® Association of Edmonton listing data feed.
