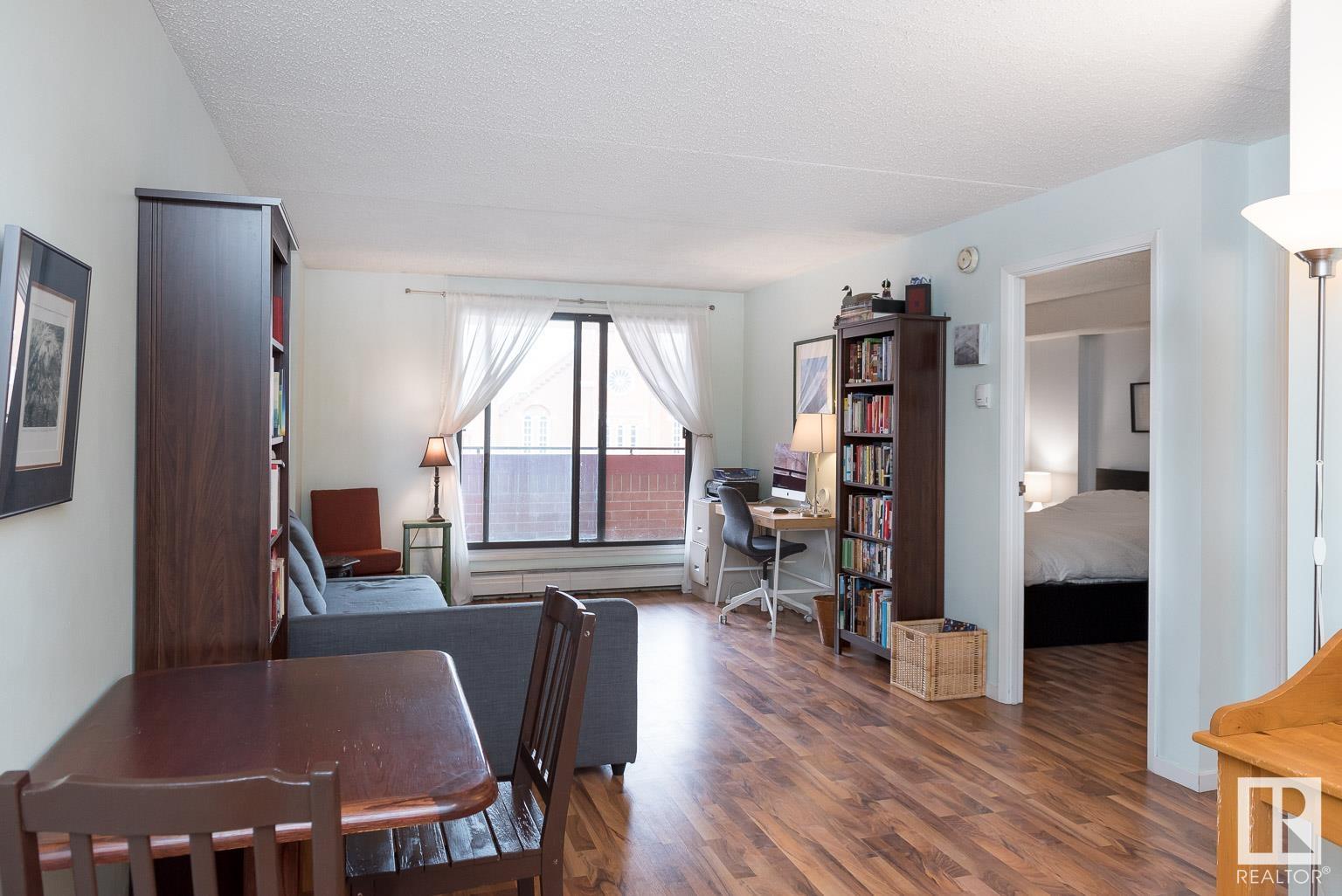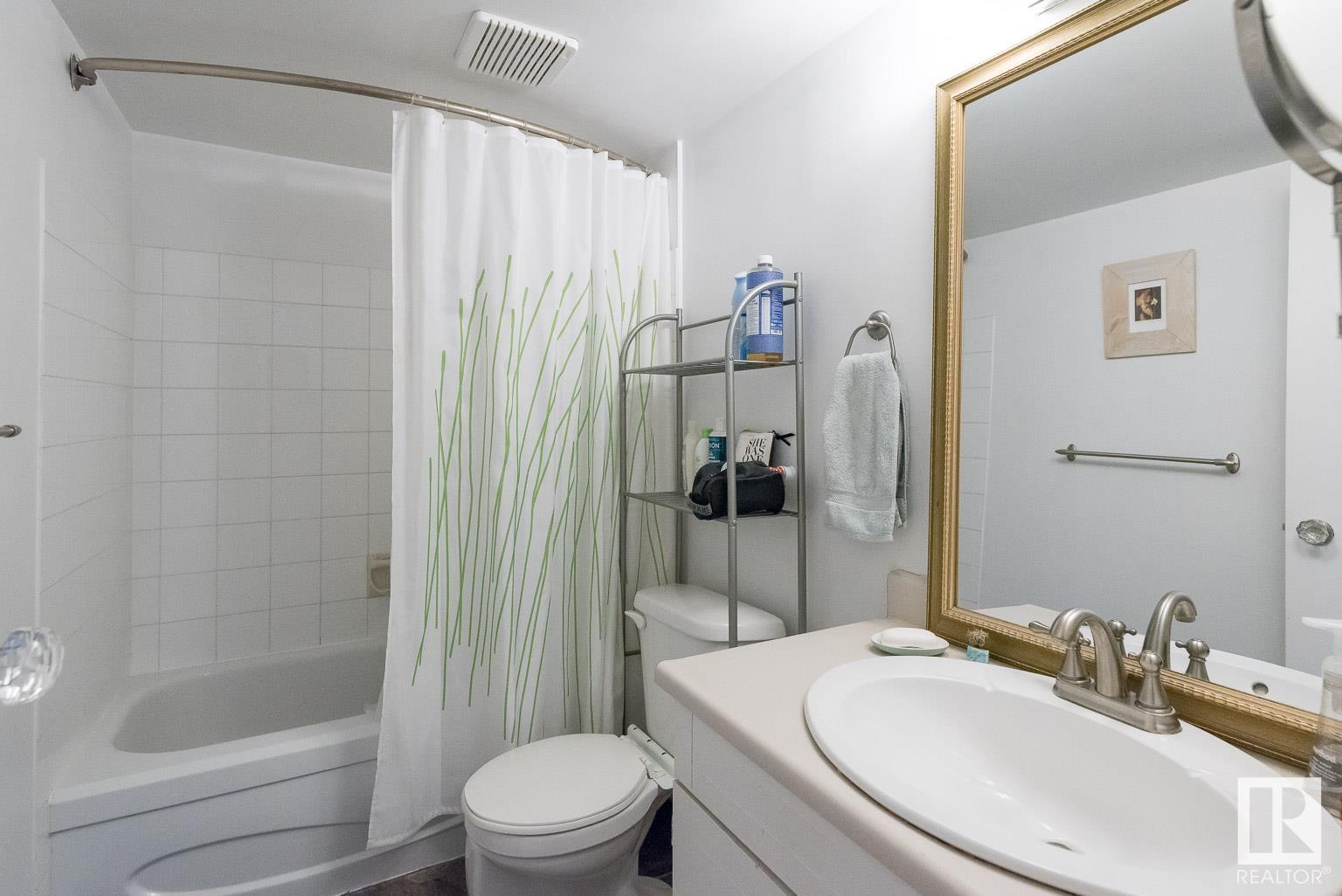Courtesy of Ashley Tichkowsky of Royal Lepage Arteam Realty
304 9917 110 Street, Condo for sale in Wîhkwêntôwin Edmonton , Alberta , T5K 2N4
MLS® # E4434847
On Street Parking Patio Secured Parking
This is a great opportunity in Oliver to have as your first home or add to your investment portfolio! The proximity to the Grandin LRT station is a huge plus, especially for university students or anyone looking for convenient transportation options. The updates to the unit, including laminate flooring, an updated kitchen with stainless steel appliances, and in-suite laundry, make it very attractive to potential renters or buyers. The large balcony with a lovely view adds to the appeal, and the fact that th...
Essential Information
-
MLS® #
E4434847
-
Property Type
Residential
-
Year Built
1981
-
Property Style
Single Level Apartment
Community Information
-
Area
Edmonton
-
Condo Name
Rosedale Place
-
Neighbourhood/Community
Wîhkwêntôwin
-
Postal Code
T5K 2N4
Services & Amenities
-
Amenities
On Street ParkingPatioSecured Parking
Interior
-
Floor Finish
Laminate Flooring
-
Heating Type
Hot WaterNatural Gas
-
Basement
None
-
Goods Included
Dishwasher-Built-InGarage OpenerRefrigeratorStacked Washer/DryerStove-Electric
-
Storeys
12
-
Basement Development
No Basement
Exterior
-
Lot/Exterior Features
Golf NearbyPlayground NearbyPublic TransportationSchoolsShopping NearbyView City
-
Foundation
Concrete Perimeter
-
Roof
Tar & Gravel
Additional Details
-
Property Class
Condo
-
Road Access
Paved
-
Site Influences
Golf NearbyPlayground NearbyPublic TransportationSchoolsShopping NearbyView City
-
Last Updated
4/3/2025 5:59
$538/month
Est. Monthly Payment
Mortgage values are calculated by Redman Technologies Inc based on values provided in the REALTOR® Association of Edmonton listing data feed.



















