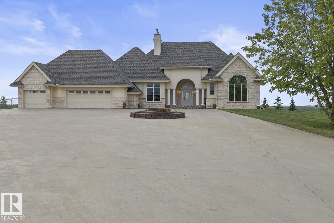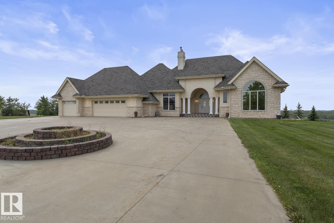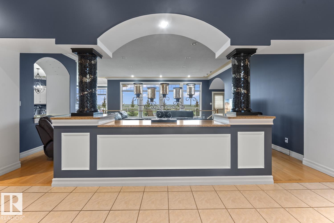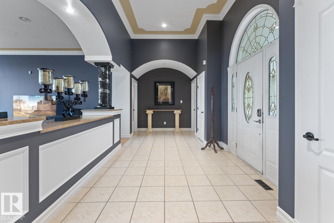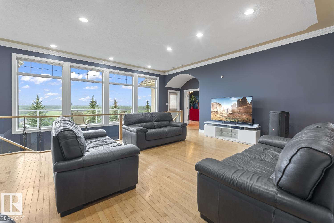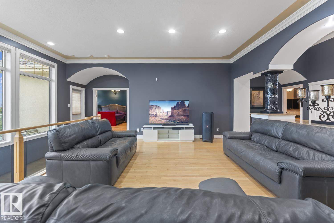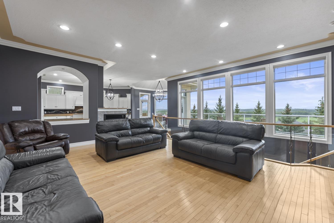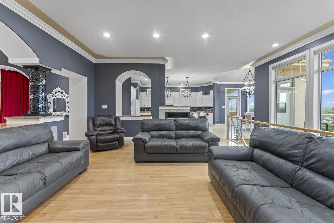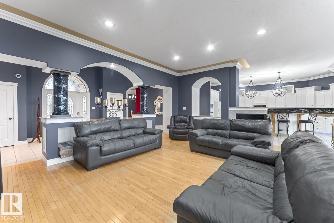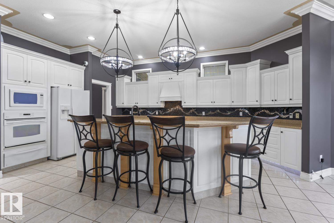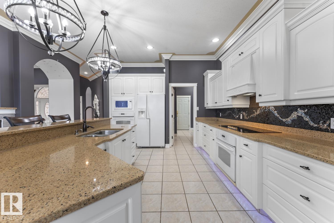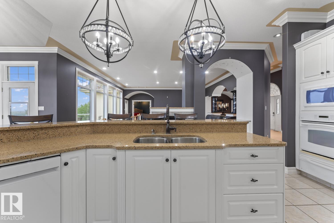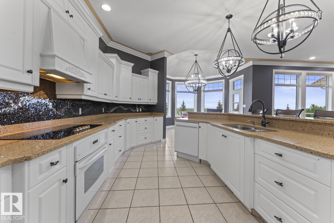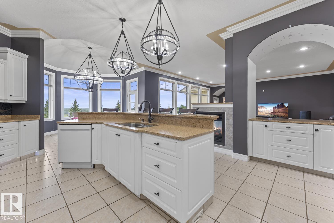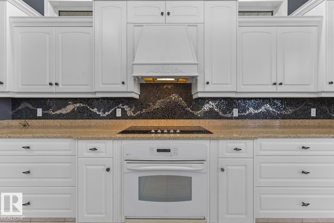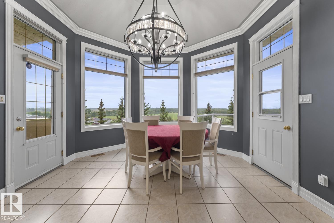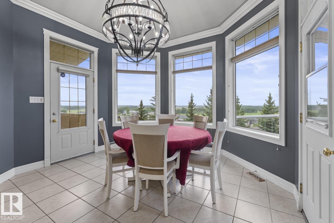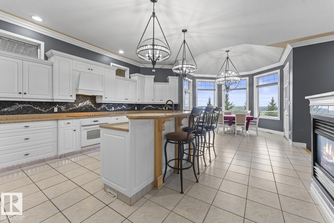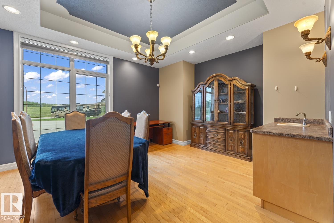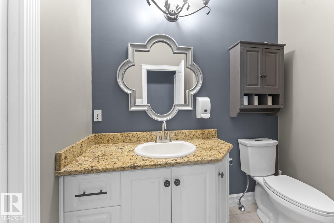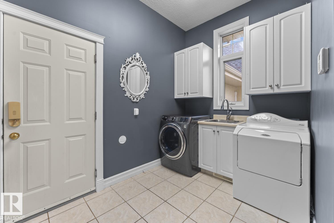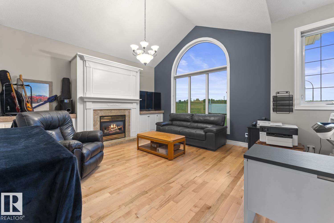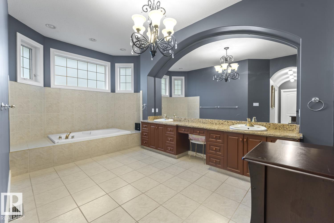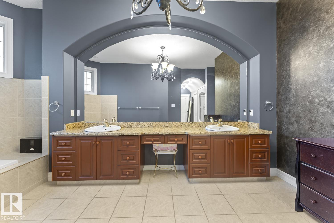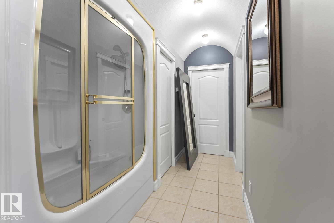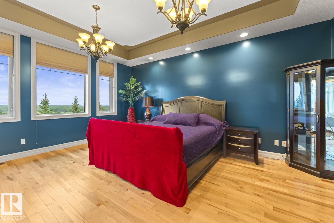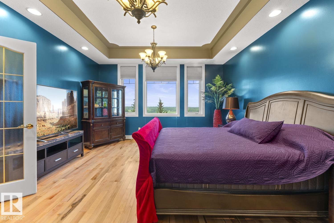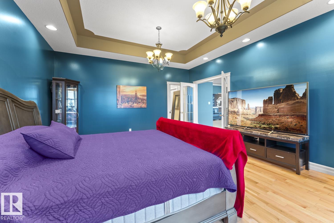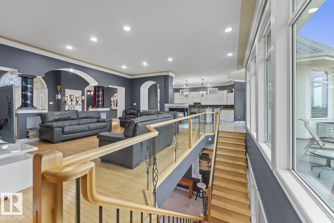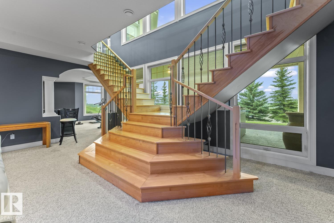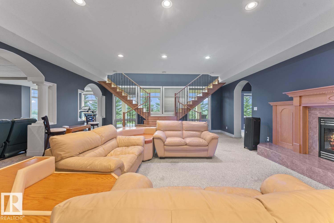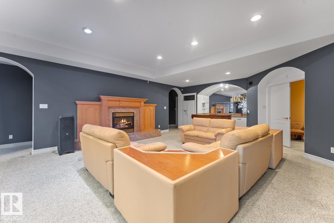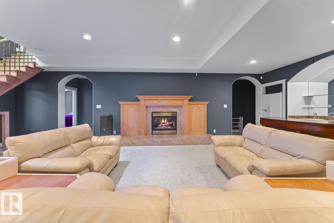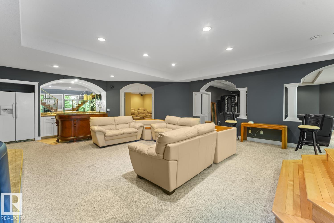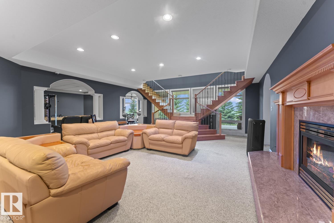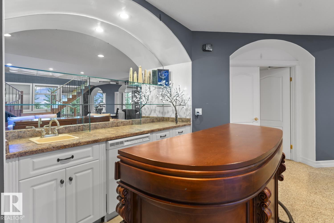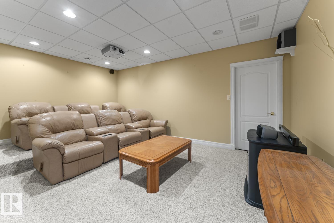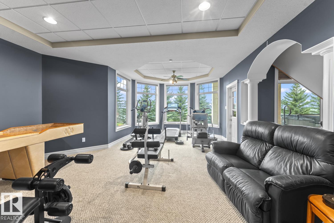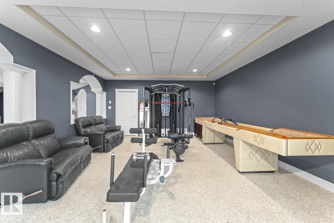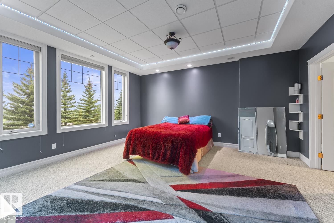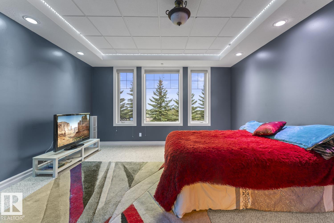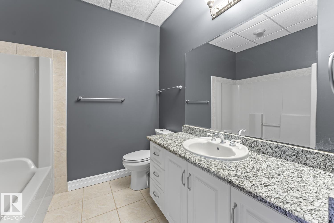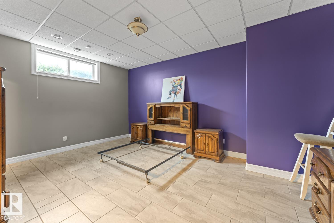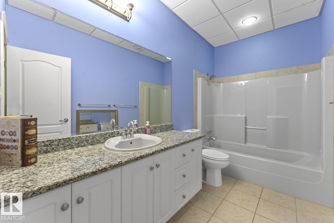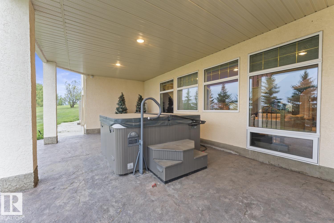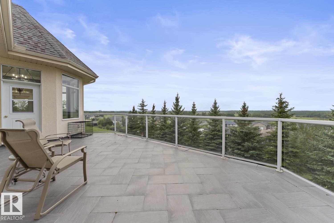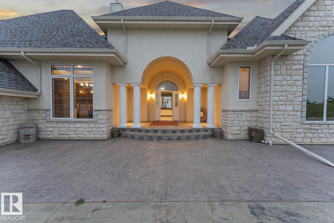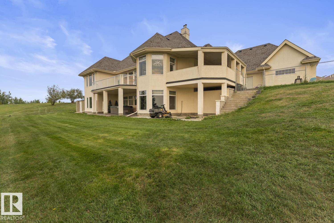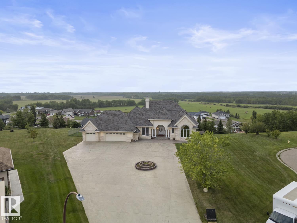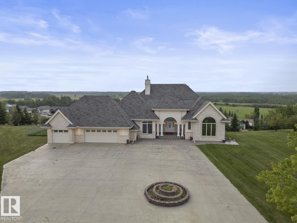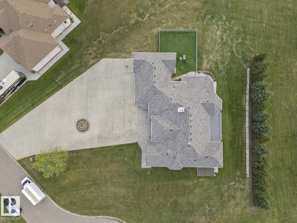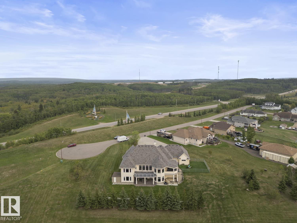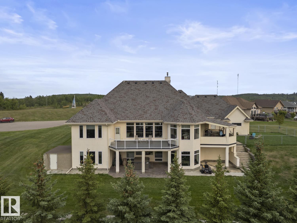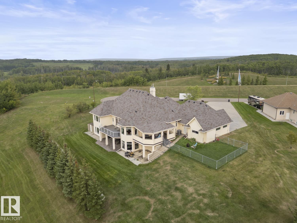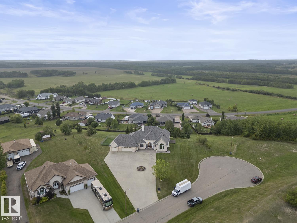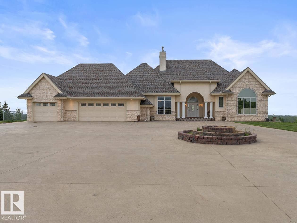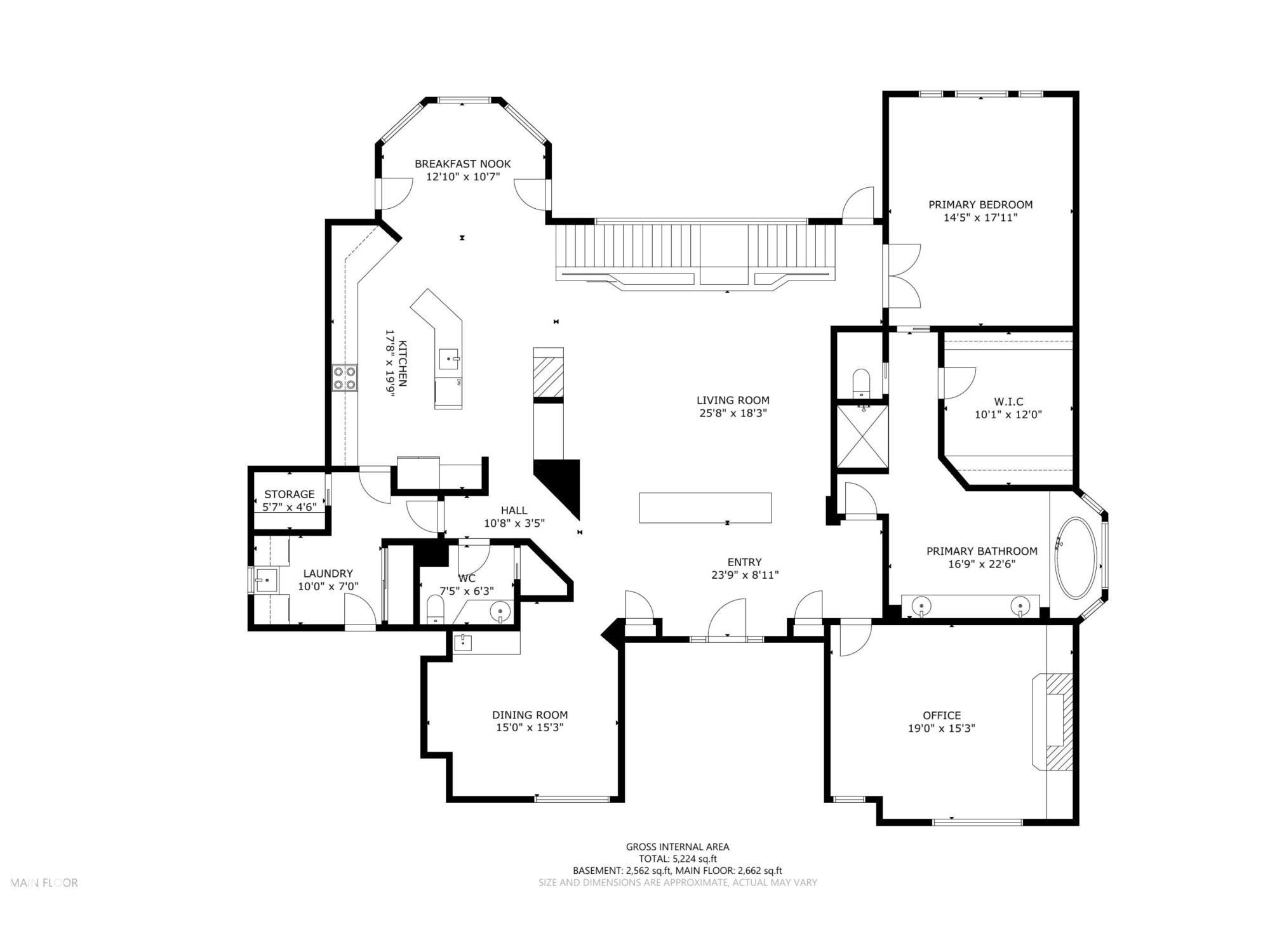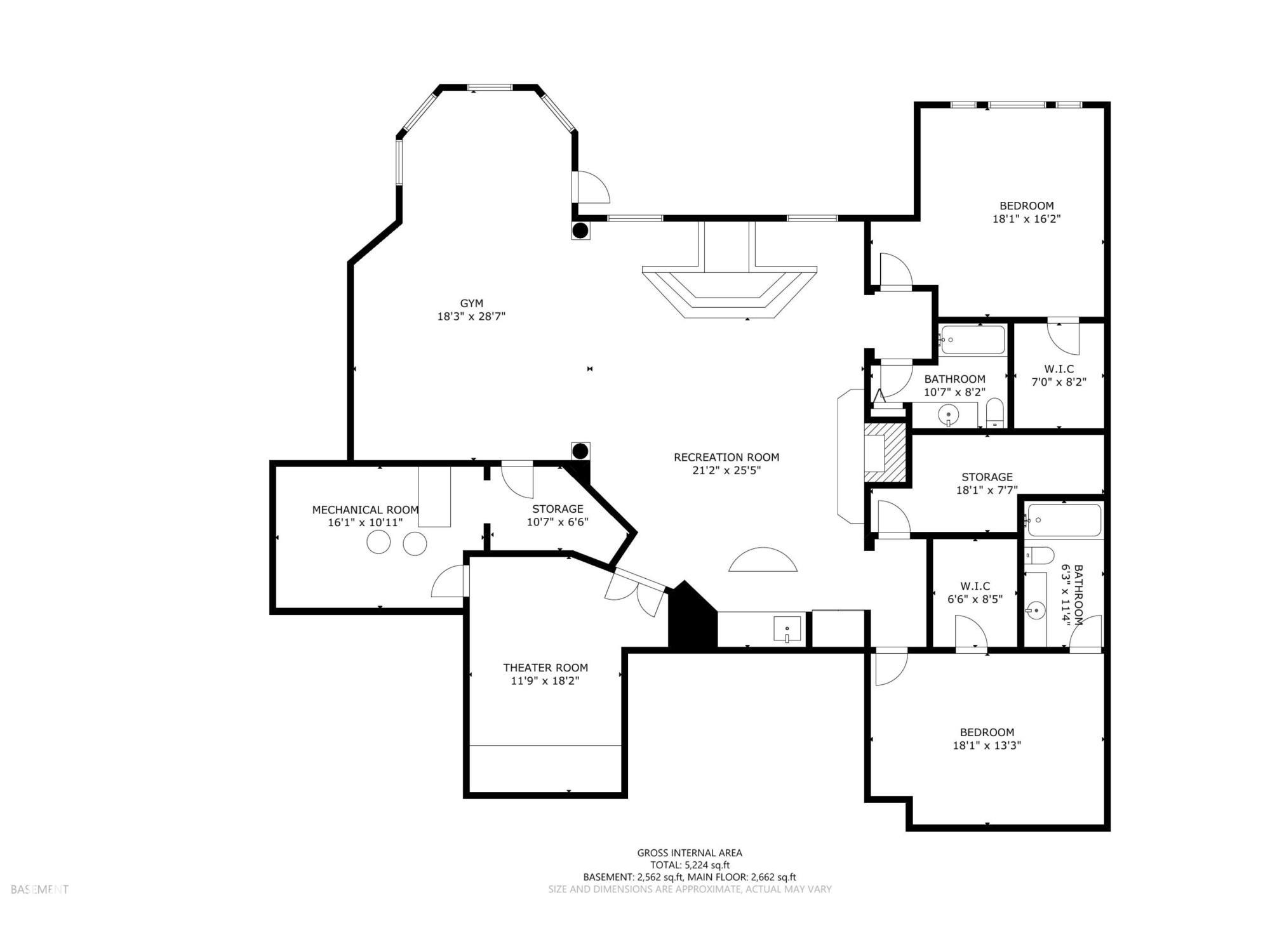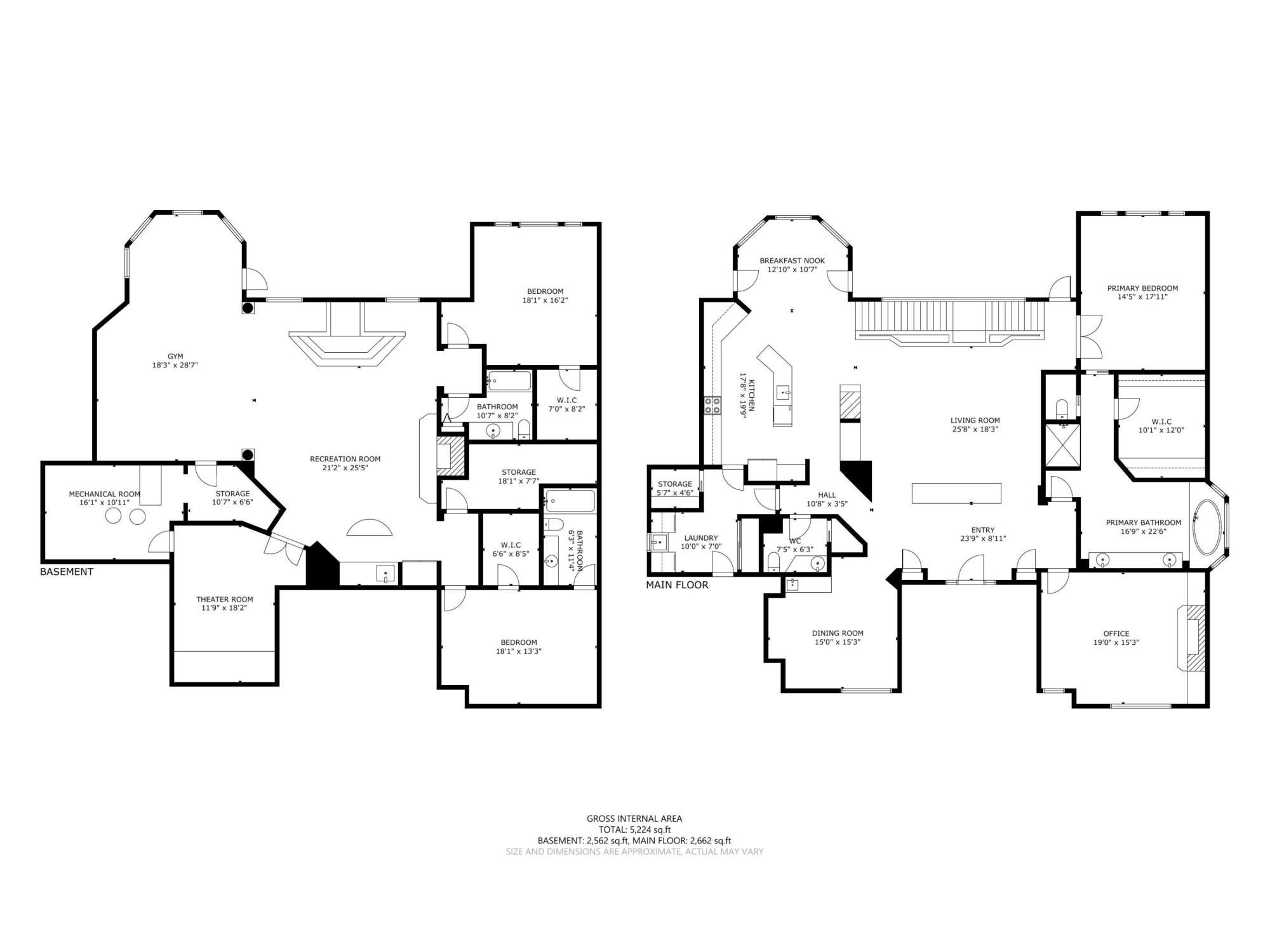Courtesy of Joanne Myhre Copeland of Coldwell Banker Lifestyle
3006 WAYNE Way, House for sale in Red Fox Estates Cold Lake , Alberta , T9M 1P8
MLS® # E4456491
On Street Parking Air Conditioner Bar Deck Dog Run-Fenced In Exercise Room Hot Tub Parking-Extra Patio R.V. Storage Vaulted Ceiling Vinyl Windows Walkout Basement Wet Bar Natural Gas BBQ Hookup
Situated at the Top of The Hill in Red Fox Estates, this statuesque Walk Out Bungalow is what dreams are made of. With over 5200 sf of living space your only choice is where to sit to see the amazing City views.Positioned on the highest point on approximately 1.2 acre lot, exuding welcoming charm with its covered entry and numerous decks and patios to its inviting living spaces found within. This sophisticated grade entry home offers flair and elaborate finishes sure to please the most fastidious of buyers...
Essential Information
-
MLS® #
E4456491
-
Property Type
Residential
-
Year Built
2003
-
Property Style
Hillside Bungalow
Community Information
-
Area
Cold Lake
-
Postal Code
T9M 1P8
-
Neighbourhood/Community
Red Fox Estates
Services & Amenities
-
Amenities
On Street ParkingAir ConditionerBarDeckDog Run-Fenced InExercise RoomHot TubParking-ExtraPatioR.V. StorageVaulted CeilingVinyl WindowsWalkout BasementWet BarNatural Gas BBQ Hookup
Interior
-
Floor Finish
CarpetHardwoodNon-Ceramic Tile
-
Heating Type
Forced Air-1In Floor Heat SystemNatural Gas
-
Basement
Full
-
Goods Included
Air Conditioning-CentralDishwasher-Built-InDryerGarage ControlGarage OpenerHood FanOven-MicrowaveRefrigeratorStove-ElectricWasherWindow CoveringsHot Tub
-
Fireplace Fuel
Gas
-
Basement Development
Fully Finished
Exterior
-
Lot/Exterior Features
HillsideLandscapedNo Back LaneNo Through RoadPrivate SettingView City
-
Foundation
Concrete Perimeter
-
Roof
Asphalt Shingles
Additional Details
-
Property Class
Single Family
-
Road Access
Paved
-
Site Influences
HillsideLandscapedNo Back LaneNo Through RoadPrivate SettingView City
-
Last Updated
8/6/2025 0:43
$4554/month
Est. Monthly Payment
Mortgage values are calculated by Redman Technologies Inc based on values provided in the REALTOR® Association of Edmonton listing data feed.
