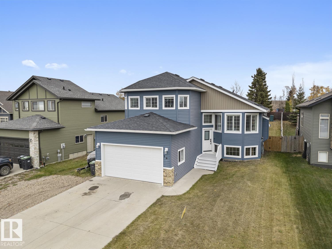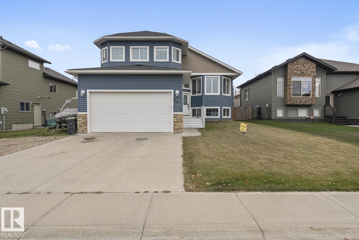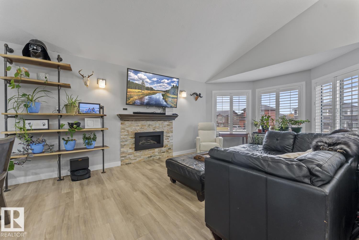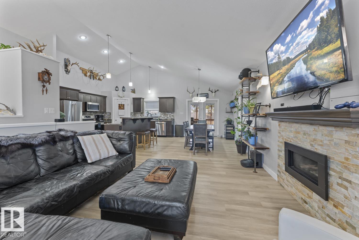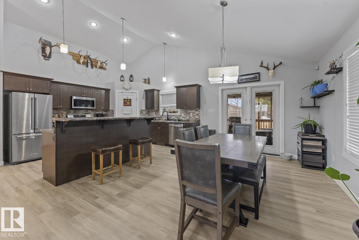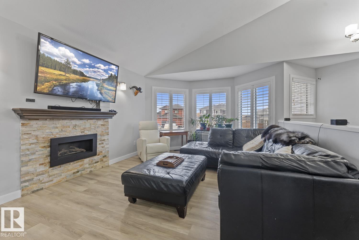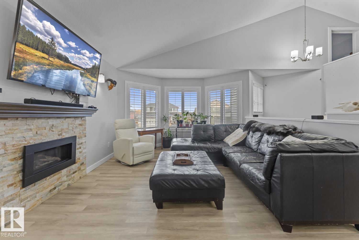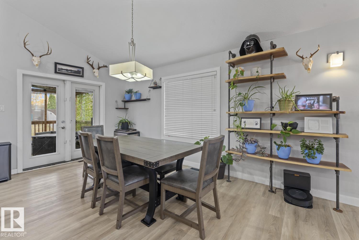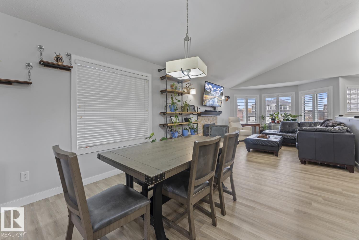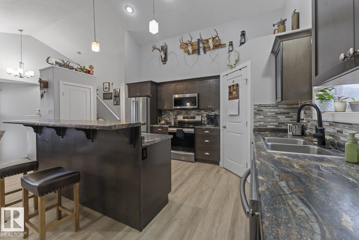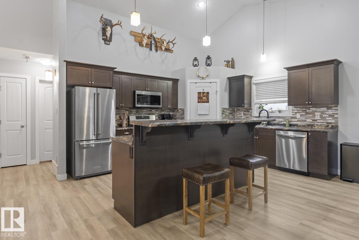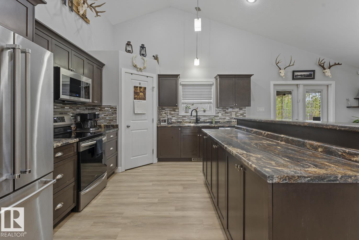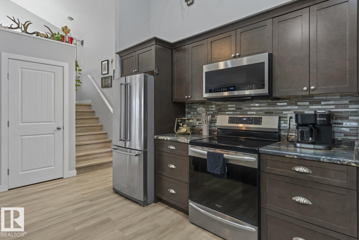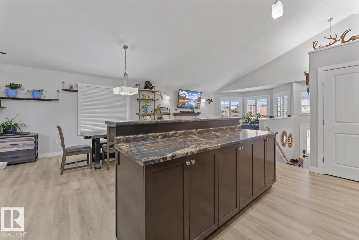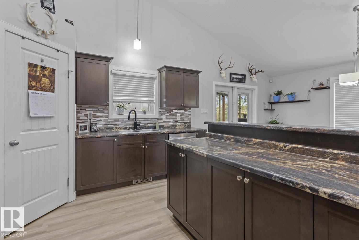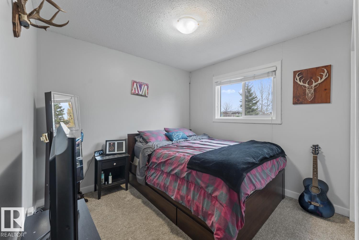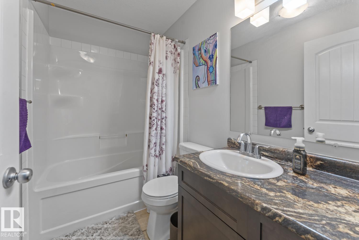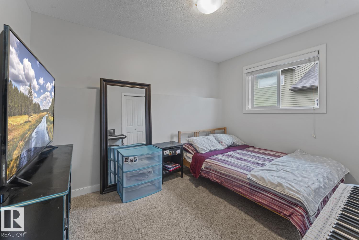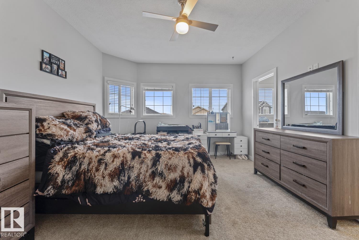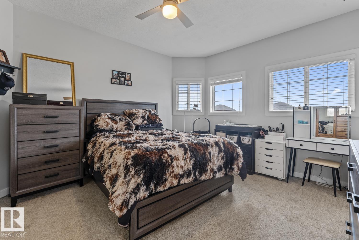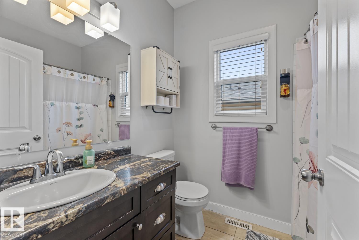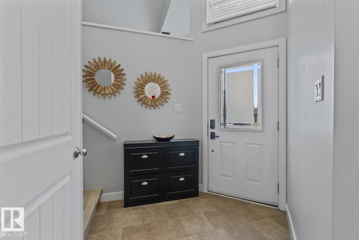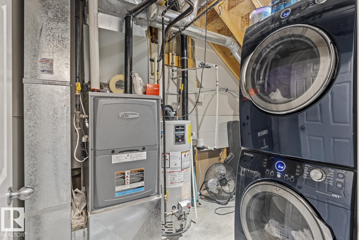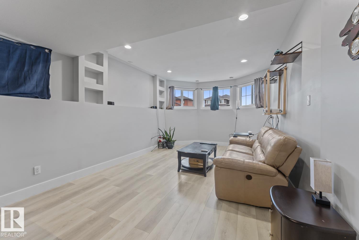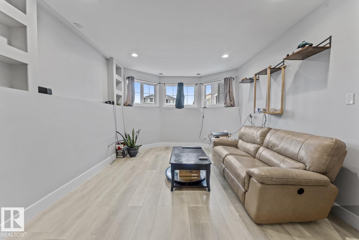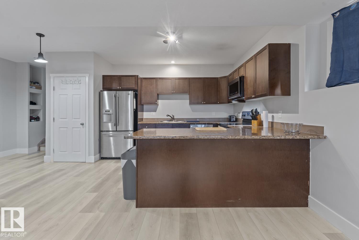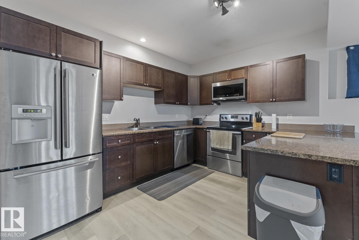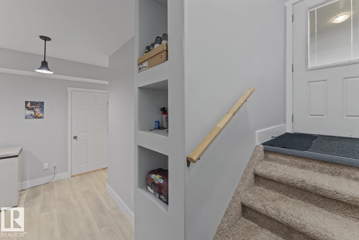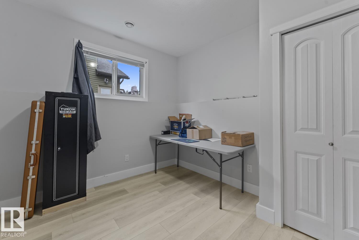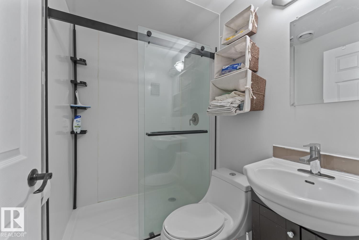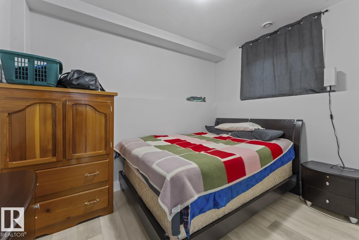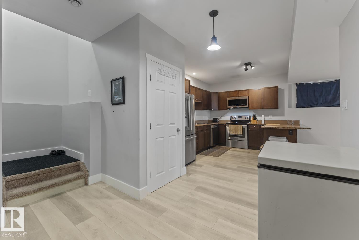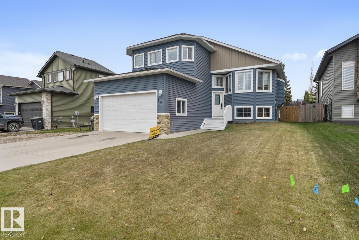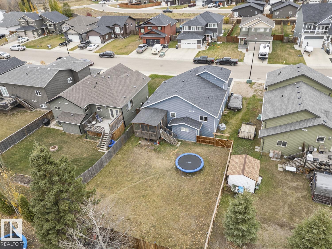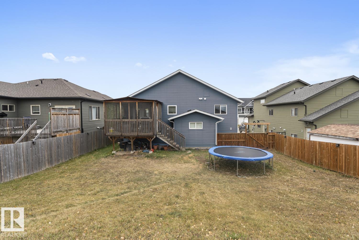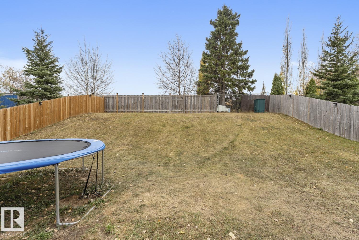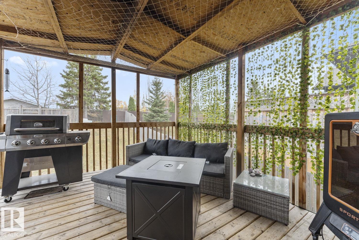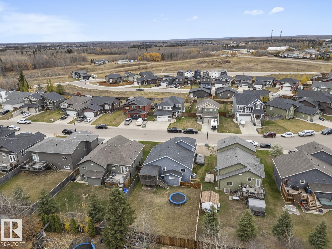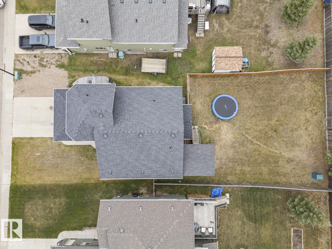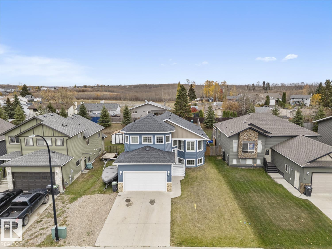Courtesy of Holly Hartley of Century 21 Lakeland Real Estate
28 Falcon Road, House for sale in Aspen Ridge (Cold Lake) Cold Lake , Alberta , T9M 0G4
MLS® # E4462921
Deck Vaulted Ceiling Walk-up Basement
Modern feel Hailey style home with 3 bedrooms & garage access off the top 2 levels PLUS AN IN-LAW SUITE IN BASEMENT( with separate entry, full kitchen + laundry!) ASPEN RIDGE, a family friendly subdivision! Open concept with vaulted ceilings! Main level with new flooring. Large windows through-out this home! Livingroom with gas fireplace, spacious dining area with patio doors leading to a covered back deck! Kitchen with dark cabinetry, pantry, all appliances included plus island with eating bar. 2 bedrooms ...
Essential Information
-
MLS® #
E4462921
-
Property Type
Residential
-
Year Built
2014
-
Property Style
Bi-Level
Community Information
-
Area
Cold Lake
-
Postal Code
T9M 0G4
-
Neighbourhood/Community
Aspen Ridge (Cold Lake)
Services & Amenities
-
Amenities
DeckVaulted CeilingWalk-up Basement
Interior
-
Floor Finish
CarpetCeramic TileLaminate Flooring
-
Heating Type
Forced Air-1See RemarksNatural Gas
-
Basement
Full
-
Goods Included
Dishwasher-Built-InGarage OpenerMicrowave Hood FanSee RemarksDryer-TwoRefrigerators-TwoStoves-TwoWashers-Two
-
Fireplace Fuel
Gas
-
Basement Development
Fully Finished
Exterior
-
Lot/Exterior Features
FencedLandscapedPlayground NearbySchoolsSee Remarks
-
Foundation
Concrete Perimeter
-
Roof
Asphalt Shingles
Additional Details
-
Property Class
Single Family
-
Road Access
Paved
-
Site Influences
FencedLandscapedPlayground NearbySchoolsSee Remarks
-
Last Updated
9/2/2025 18:59
$2000/month
Est. Monthly Payment
Mortgage values are calculated by Redman Technologies Inc based on values provided in the REALTOR® Association of Edmonton listing data feed.
