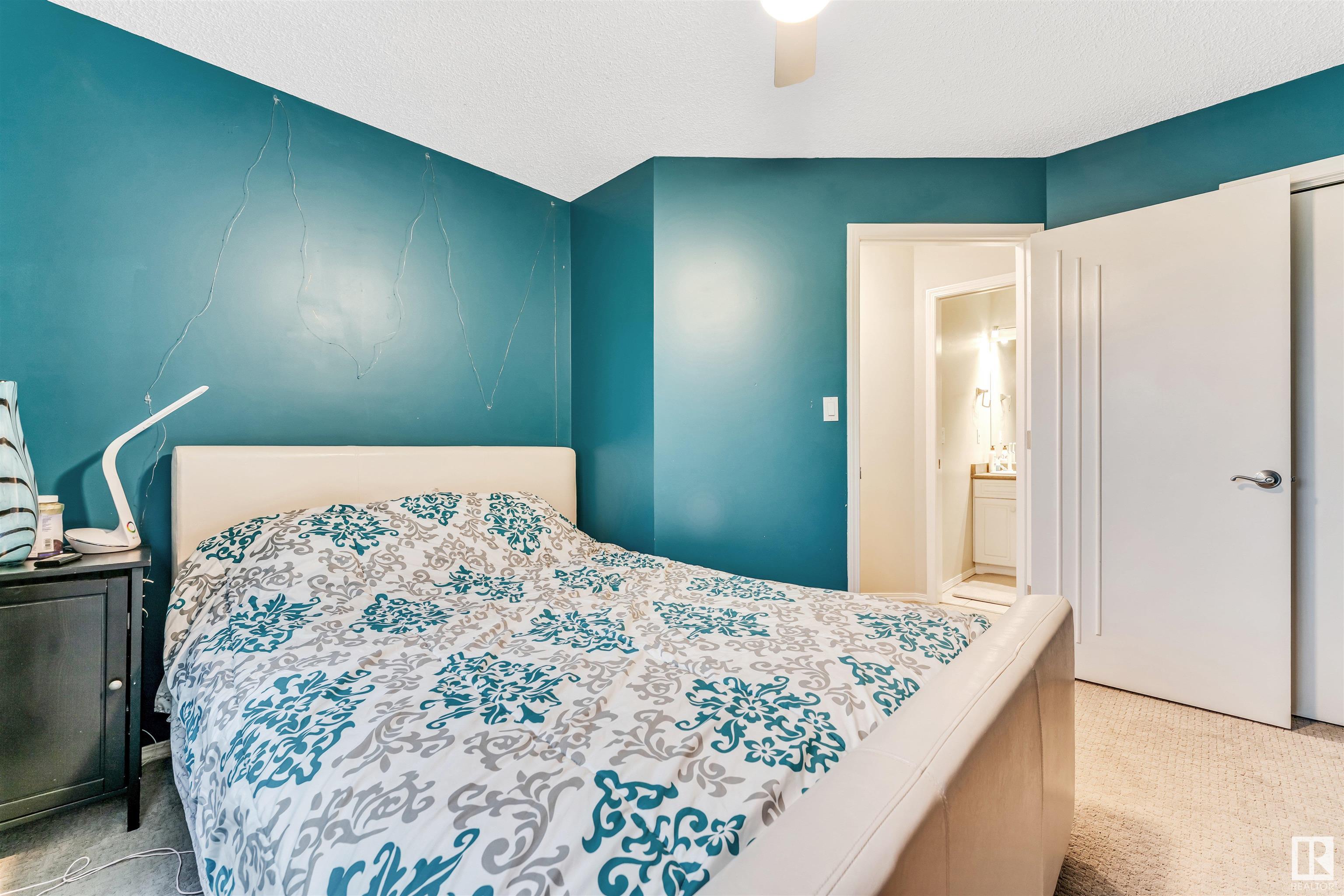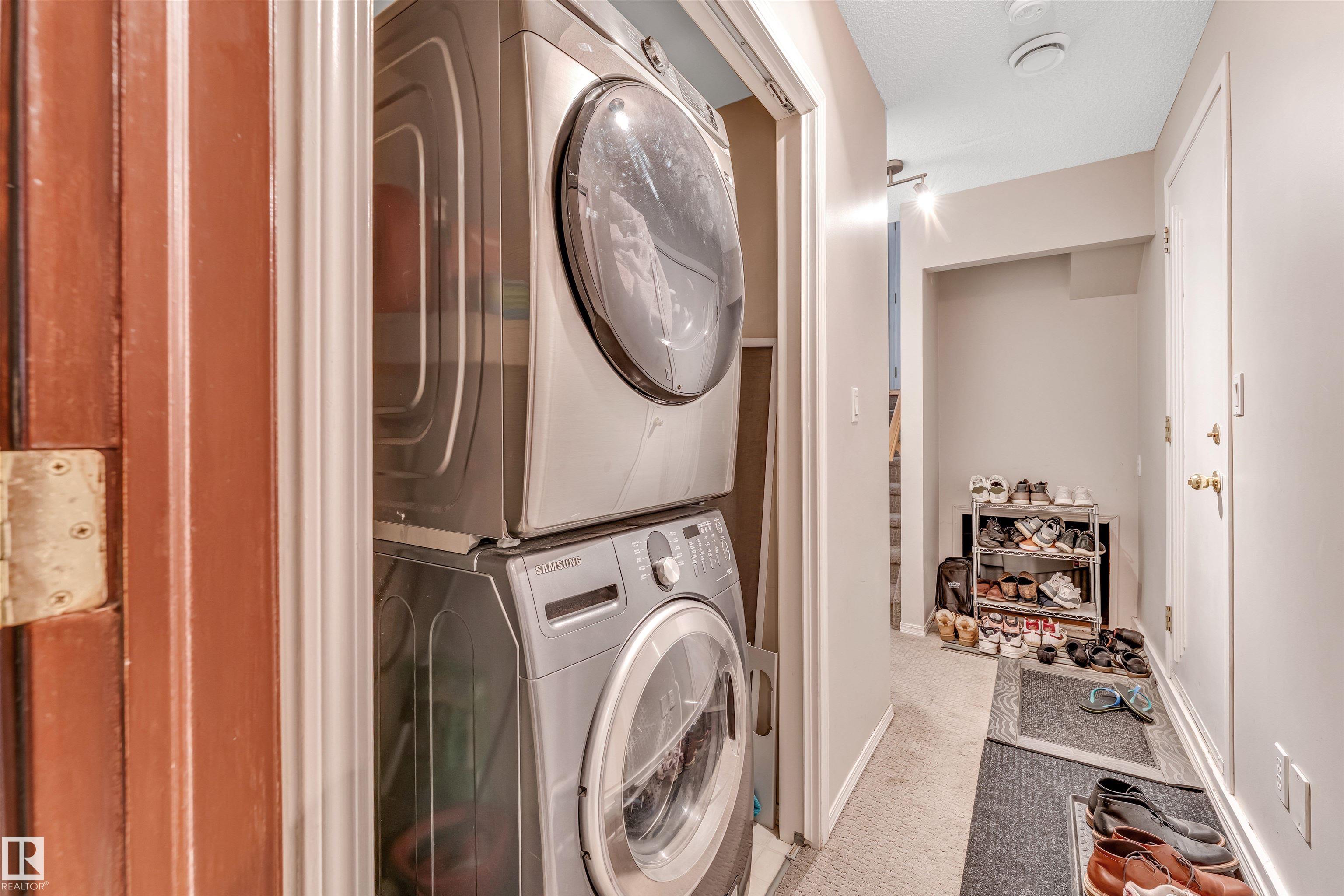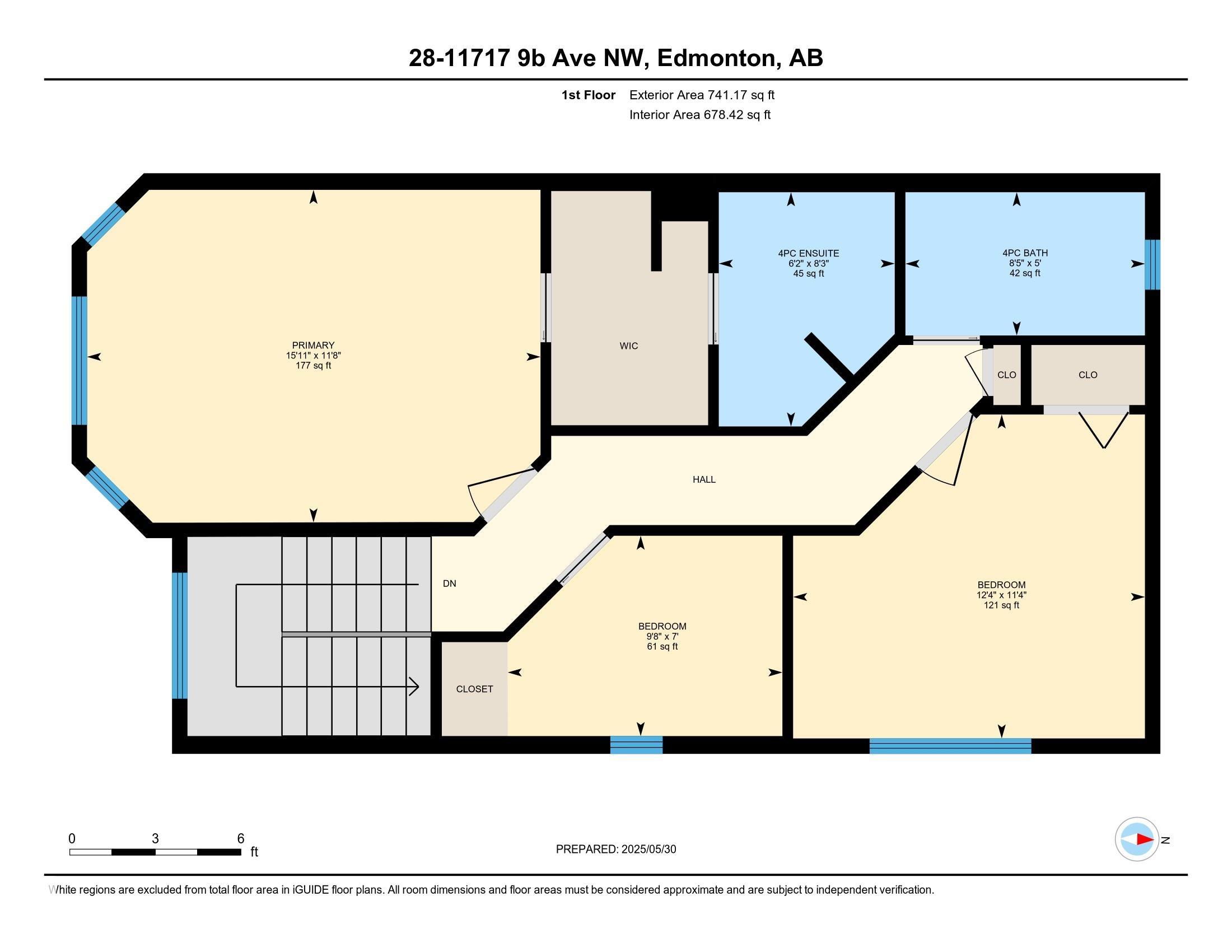Courtesy of Arashdeep Gill of RE/MAX Excellence
28 11717 9B Avenue, Townhouse for sale in Twin Brooks Edmonton , Alberta , T6J 7B7
MLS® # E4439507
Parking-Visitor
This executive-style townhouse is modern, move-in ready, and located in the desirable gated community of Twin Brooks! As an end unit backing south onto green space, it offers both privacy and natural light. The home is immaculate, featuring blonde hardwood floors and cabinetry, a cozy corner fireplace, and an oversized dining area with patio doors leading to a sunny 20x10 ft deck. Upstairs, you'll find three spacious bedrooms - one with a private ensuite and a second full bath. The fully finished lower leve...
Essential Information
-
MLS® #
E4439507
-
Property Type
Residential
-
Year Built
1998
-
Property Style
2 Storey
Community Information
-
Area
Edmonton
-
Condo Name
Village Green
-
Neighbourhood/Community
Twin Brooks
-
Postal Code
T6J 7B7
Services & Amenities
-
Amenities
Parking-Visitor
Interior
-
Floor Finish
CarpetCeramic TileHardwood
-
Heating Type
Forced Air-1Natural Gas
-
Basement Development
Fully Finished
-
Goods Included
Dishwasher-Built-InDryerGarage OpenerGarburatorOven-MicrowaveRefrigeratorStove-ElectricWasherWindow Coverings
-
Basement
Full
Exterior
-
Lot/Exterior Features
FencedGated CommunityLandscapedPublic TransportationSchoolsShopping Nearby
-
Foundation
Concrete Perimeter
-
Roof
Asphalt Shingles
Additional Details
-
Property Class
Condo
-
Road Access
Paved Driveway to House
-
Site Influences
FencedGated CommunityLandscapedPublic TransportationSchoolsShopping Nearby
-
Last Updated
4/5/2025 20:23
$1590/month
Est. Monthly Payment
Mortgage values are calculated by Redman Technologies Inc based on values provided in the REALTOR® Association of Edmonton listing data feed.






































