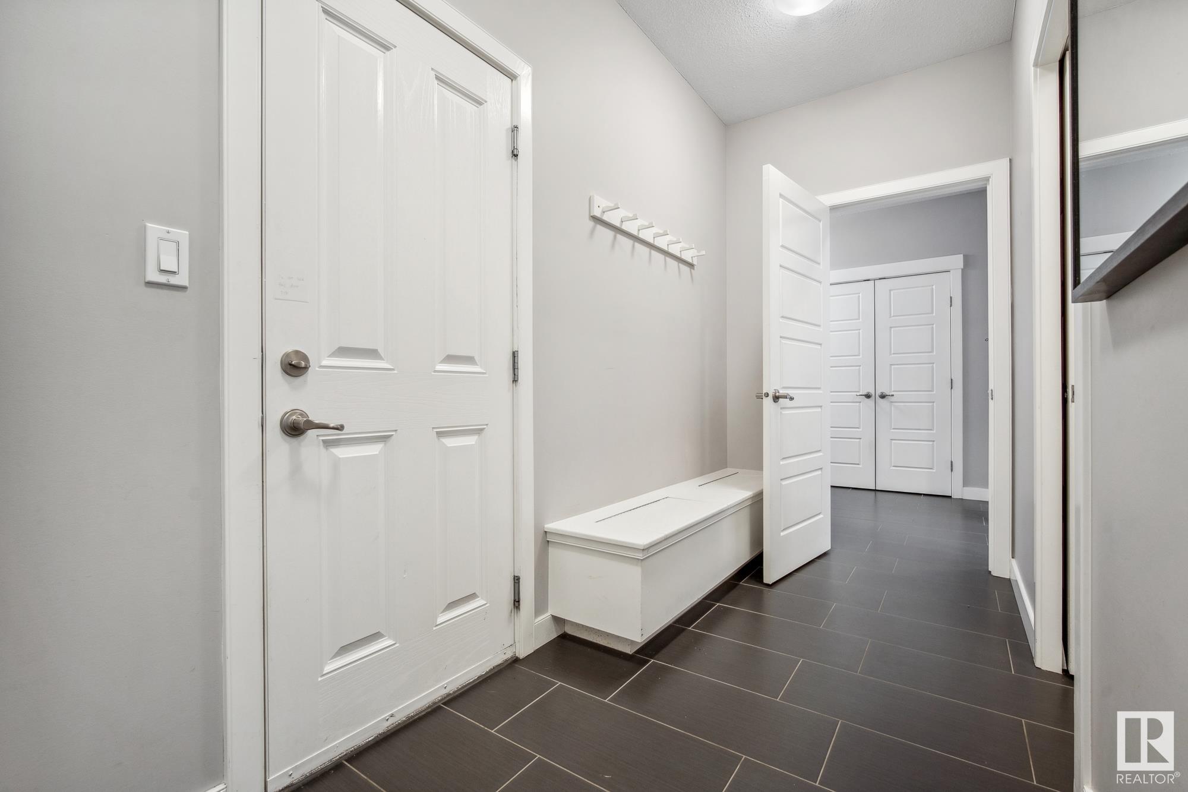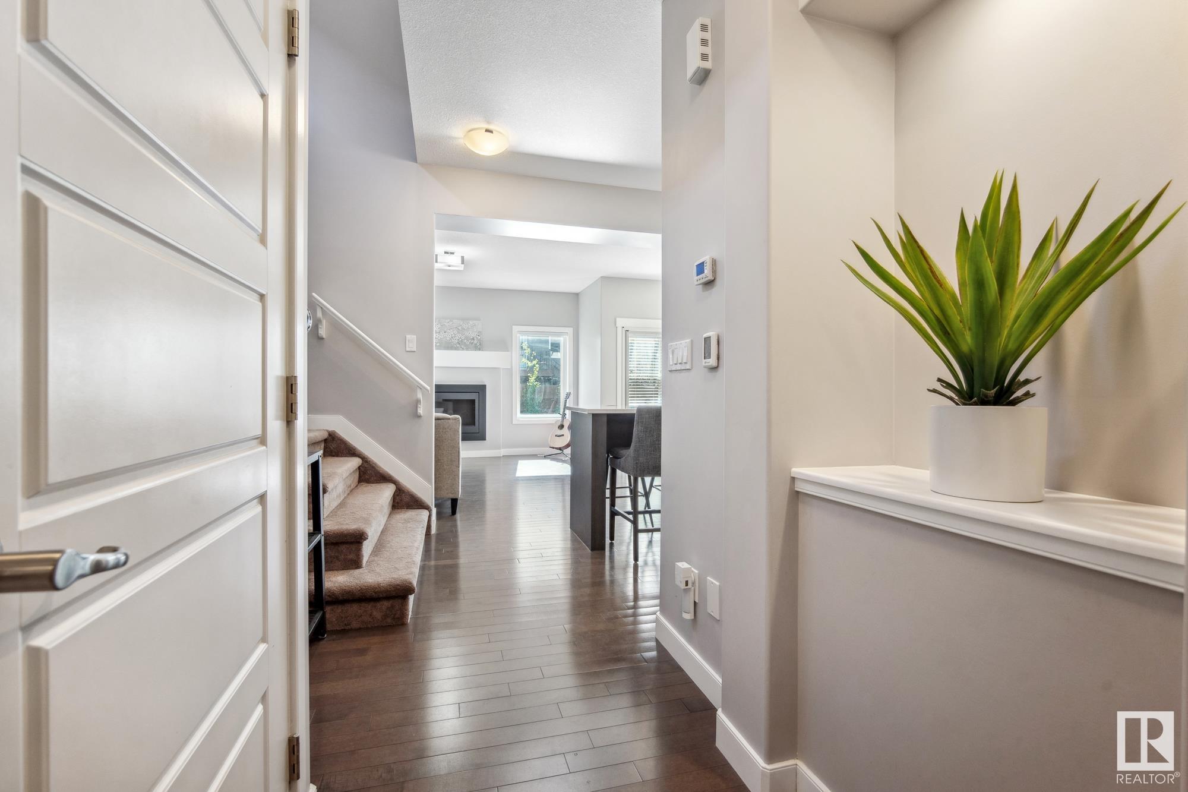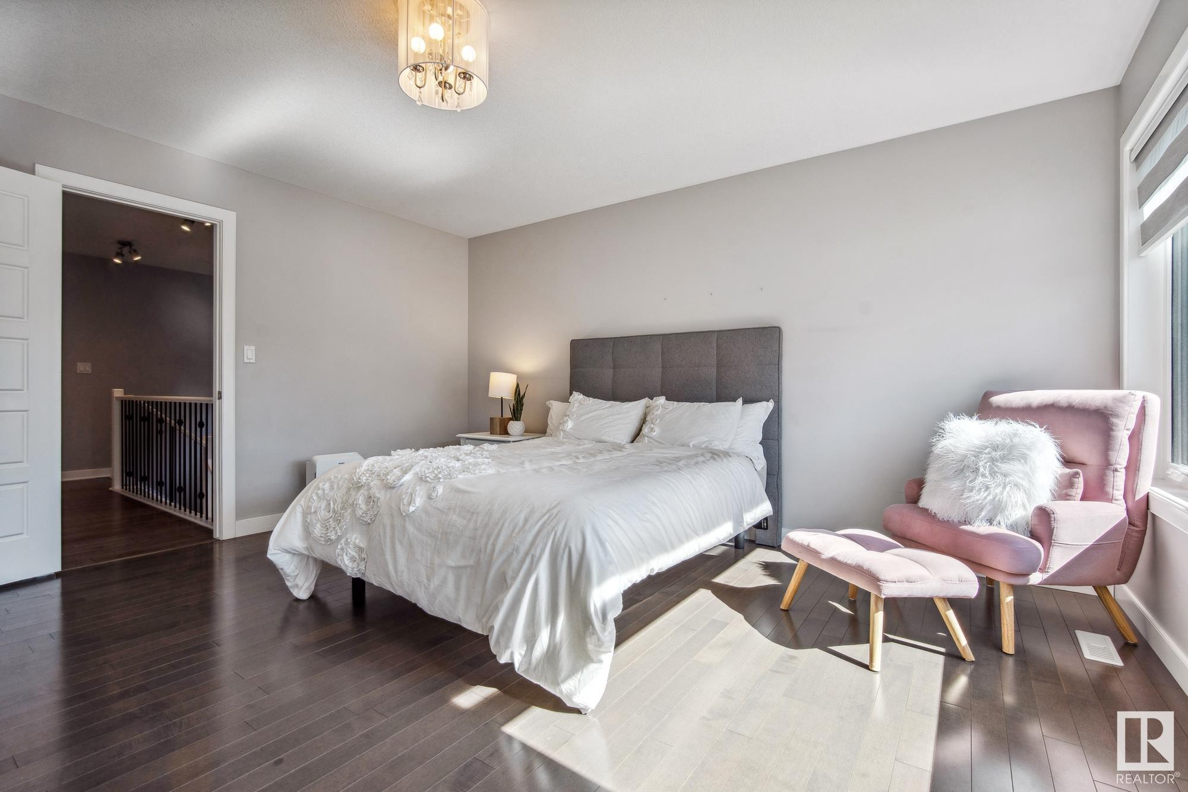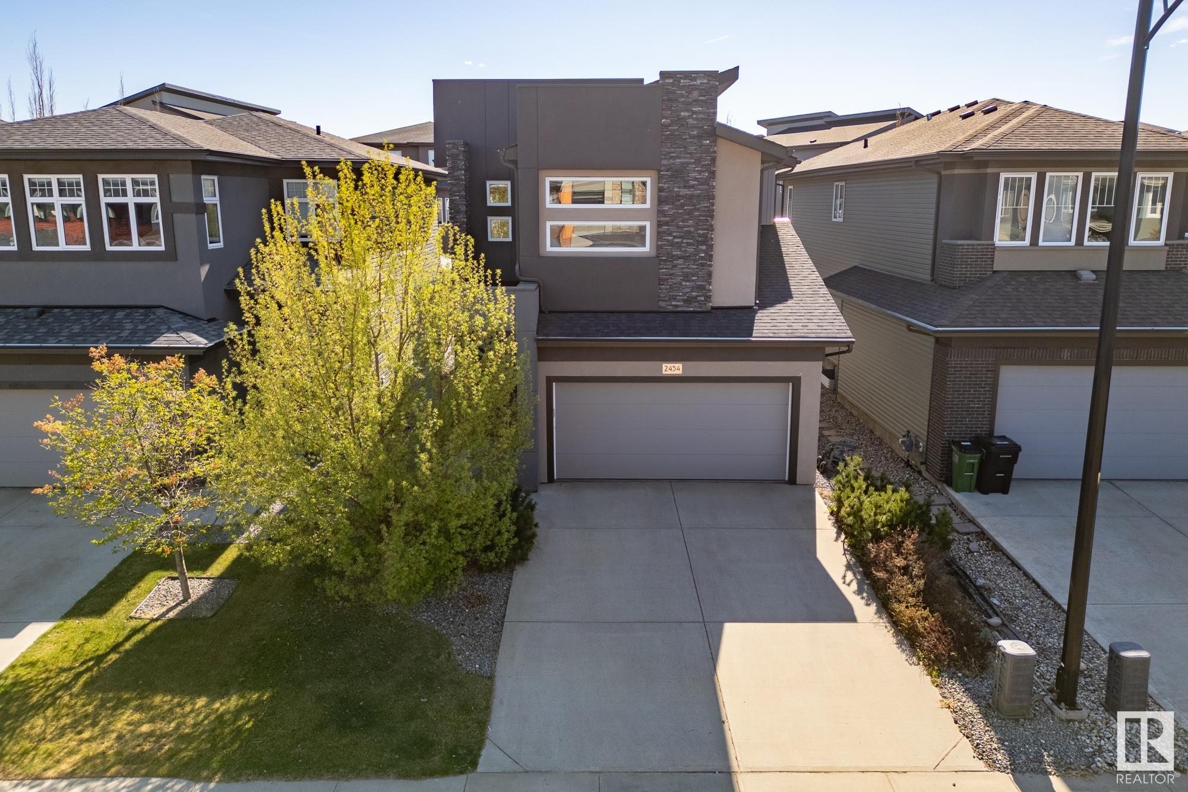Courtesy of Yoon Kim of MaxWell Polaris
2454 WARE Crescent, House for sale in Windermere Edmonton , Alberta , T6W 2M7
MLS® # E4434854
Air Conditioner Ceiling 9 ft. Deck Solar Equipment
*8 Things to Remember* 1. OVER 2,800 sqft Living Space w 4 BEDS +3.5 BATHS built by Cantiro Homes (Formerly Dolce Vita Homes) in ONE at WINDERMERE 2. *9ft Ceiling, HARDWOOD FLOORS, GAS Fireplace and OPEN CONCEPT living and Dining area w View of SOUTH WEST- FACING LANDSCAPED Yard w TREE LINE and Newer COMPOSITE DECK 3. Gourmet Kitchen_Two-TONE CABINETS, QUARTS COUNTERTOPS, Extended Island, 220v Plug, GAS STOVE and a WALK THROUGH PANTY 4. NO WORRY about the ELECTRICITY BILL from running A/C in Summer. **SOLAR...
Essential Information
-
MLS® #
E4434854
-
Property Type
Residential
-
Year Built
2013
-
Property Style
2 Storey
Community Information
-
Area
Edmonton
-
Postal Code
T6W 2M7
-
Neighbourhood/Community
Windermere
Services & Amenities
-
Amenities
Air ConditionerCeiling 9 ft.DeckSolar Equipment
Interior
-
Floor Finish
CarpetHardwoodLaminate Flooring
-
Heating Type
Forced Air-1Natural Gas
-
Basement Development
Fully Finished
-
Goods Included
Air Conditioning-CentralDishwasher-Built-InDryerHood FanRefrigeratorStove-GasWasherWindow CoveringsSee Remarks
-
Basement
Full
Exterior
-
Lot/Exterior Features
FencedLandscapedPlayground NearbySchoolsShopping NearbySee Remarks
-
Foundation
Concrete Perimeter
-
Roof
Asphalt Shingles
Additional Details
-
Property Class
Single Family
-
Road Access
Concrete
-
Site Influences
FencedLandscapedPlayground NearbySchoolsShopping NearbySee Remarks
-
Last Updated
4/5/2025 0:52
$3092/month
Est. Monthly Payment
Mortgage values are calculated by Redman Technologies Inc based on values provided in the REALTOR® Association of Edmonton listing data feed.






















































