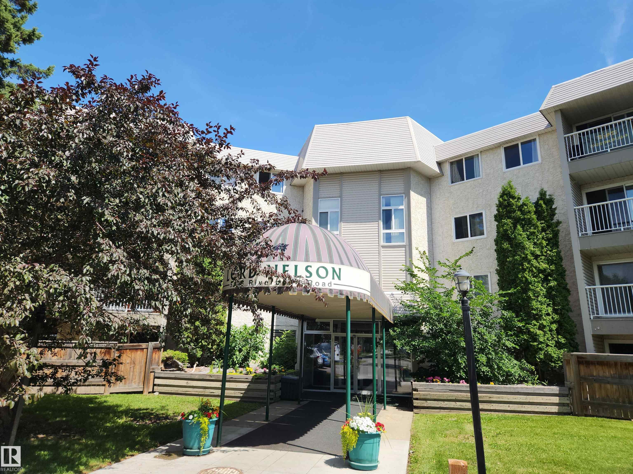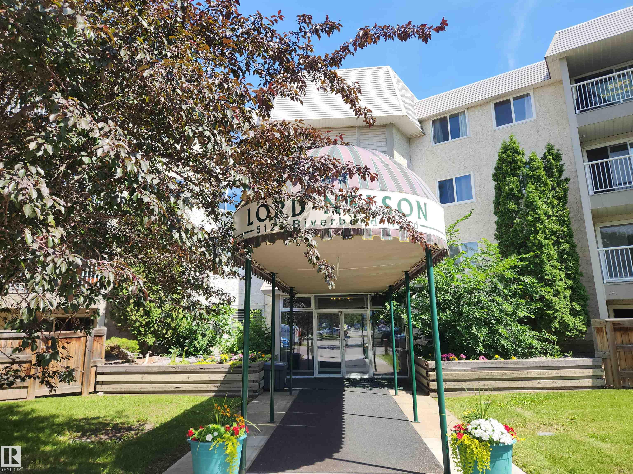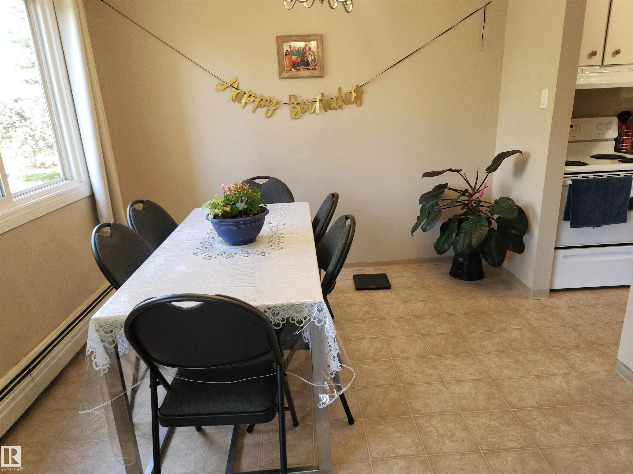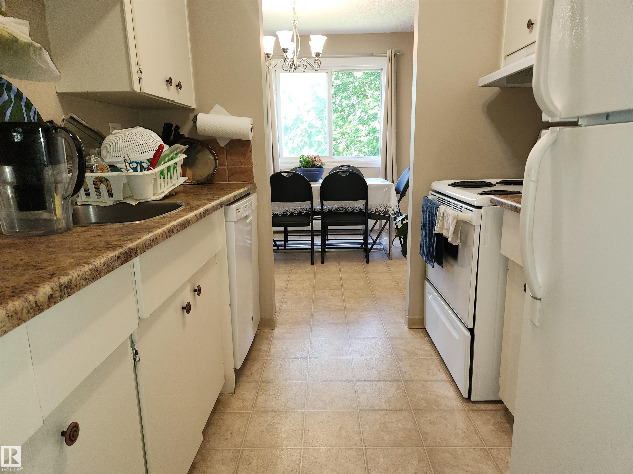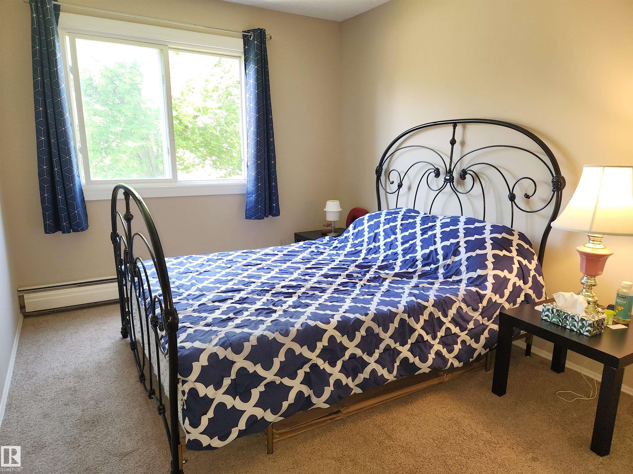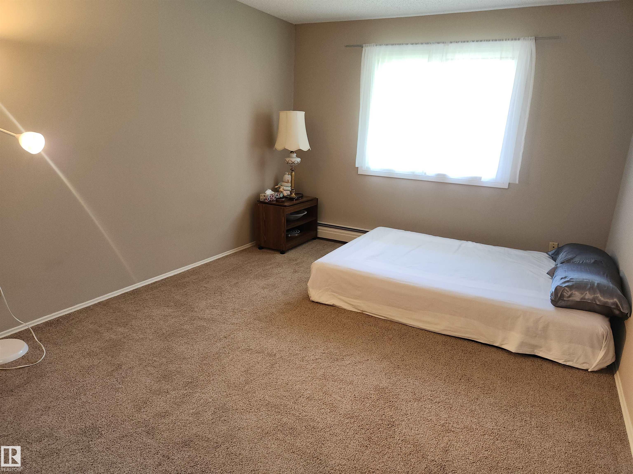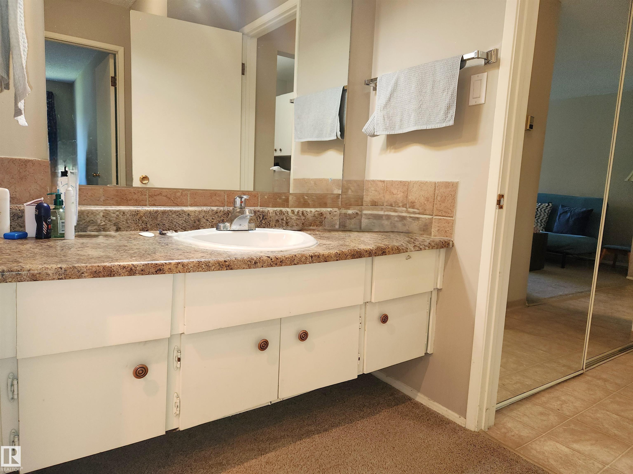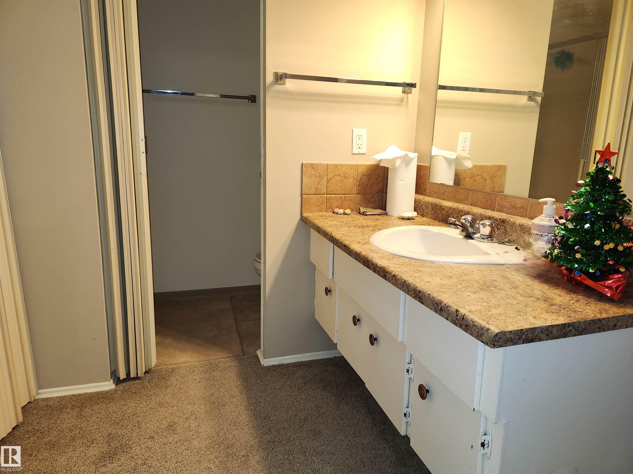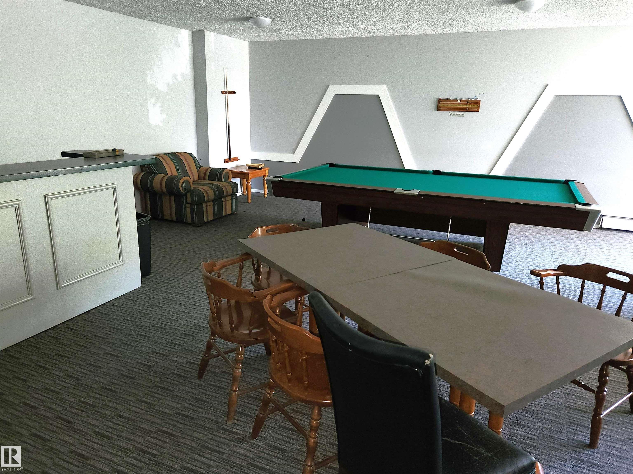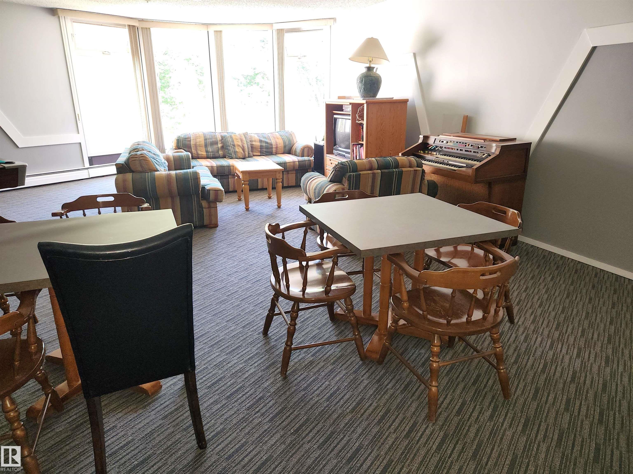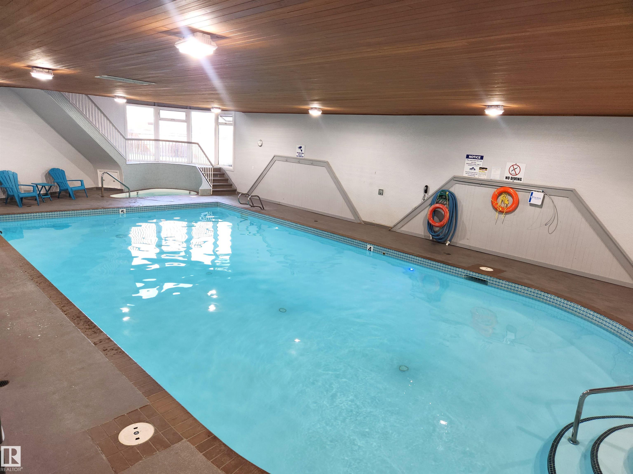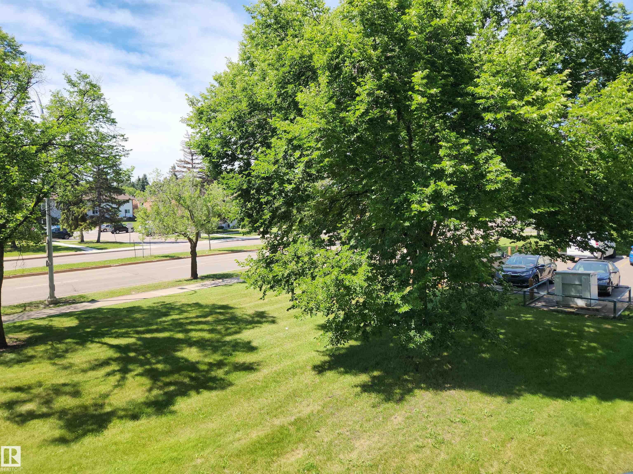Courtesy of Christopher Hampson of RE/MAX Excellence
224 5125 RIVERBEND Road, Condo for sale in Brander Gardens Edmonton , Alberta , T6H 5K5
MLS® # E4463055
Hot Tub Party Room Pool-Indoor Social Rooms
Bright & airy 2 bedroom 948 sqft condo in highly sought after Riverbend! Perfectly situated in the heart of Brander Gardens, this spacious unit offers the ideal blend of comfort, convenience and lifestyle. The open living & dining area is filled with natural light & flows seamlessly into a functional kitchen featuring ample counter space & walk-in pantry. Designed with privacy in mind, the two bedrooms are located on opposite sides of the unit ideal for roommates or guests. The large primary bedroom include...
Essential Information
-
MLS® #
E4463055
-
Property Type
Residential
-
Year Built
1978
-
Property Style
Single Level Apartment
Community Information
-
Area
Edmonton
-
Condo Name
Lord Nelson The
-
Neighbourhood/Community
Brander Gardens
-
Postal Code
T6H 5K5
Services & Amenities
-
Amenities
Hot TubParty RoomPool-IndoorSocial Rooms
Interior
-
Floor Finish
CarpetLinoleum
-
Heating Type
Hot WaterNatural Gas
-
Basement
None
-
Goods Included
Dishwasher-Built-InHood FanRefrigeratorStove-Electric
-
Storeys
4
-
Basement Development
No Basement
Exterior
-
Lot/Exterior Features
Corner LotFlat SiteLandscapedPlayground NearbyPublic TransportationSchoolsShopping Nearby
-
Foundation
Concrete Perimeter
-
Roof
Tar & Gravel
Additional Details
-
Property Class
Condo
-
Road Access
Paved
-
Site Influences
Corner LotFlat SiteLandscapedPlayground NearbyPublic TransportationSchoolsShopping Nearby
-
Last Updated
9/3/2025 19:0
$683/month
Est. Monthly Payment
Mortgage values are calculated by Redman Technologies Inc based on values provided in the REALTOR® Association of Edmonton listing data feed.
