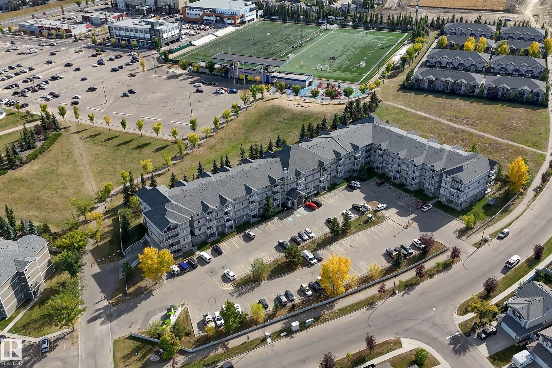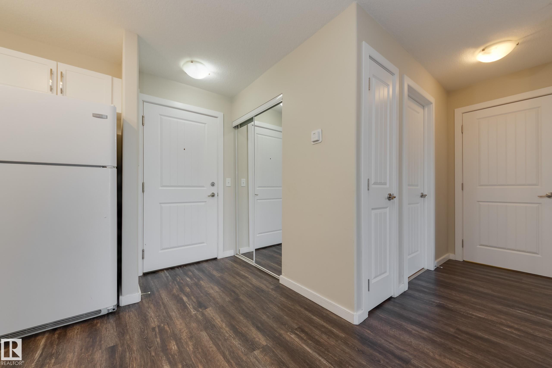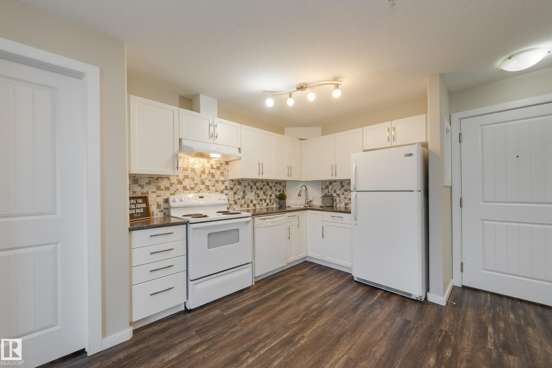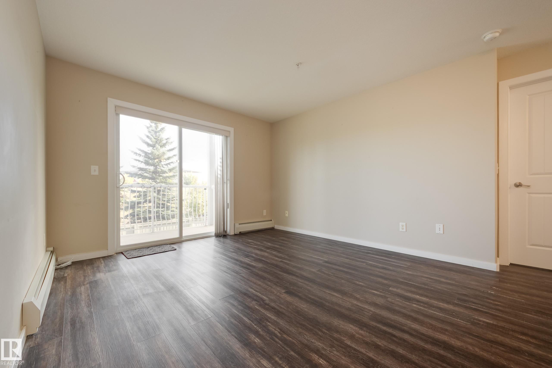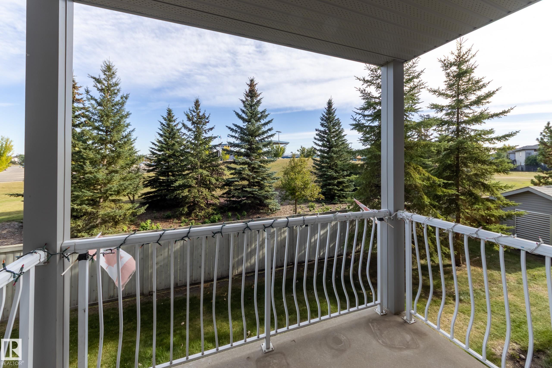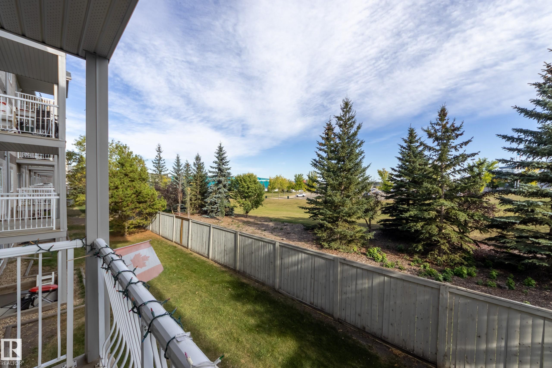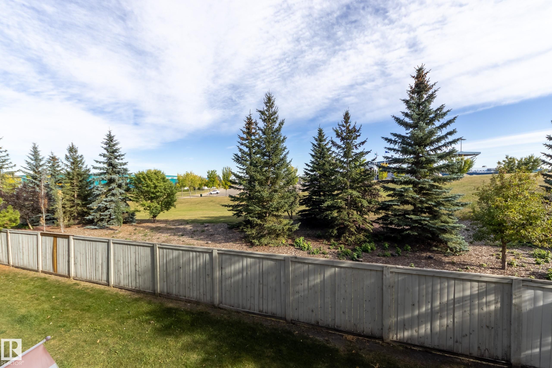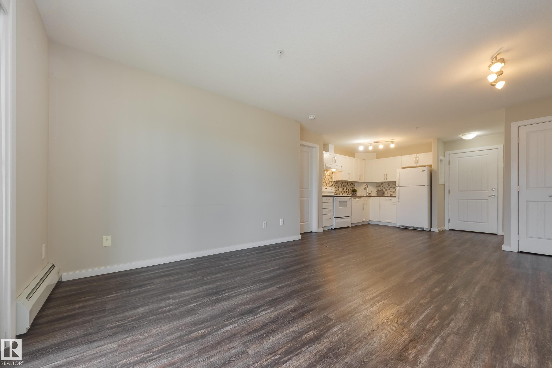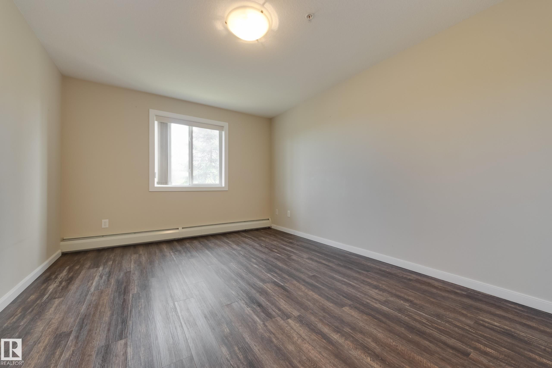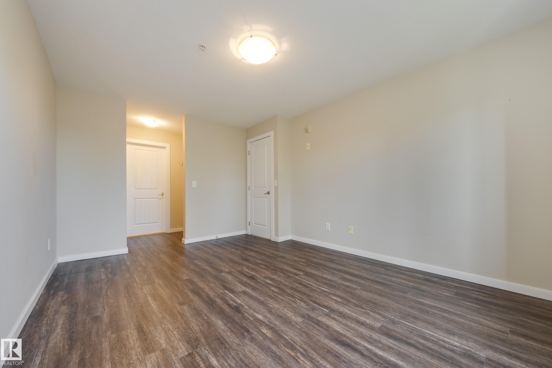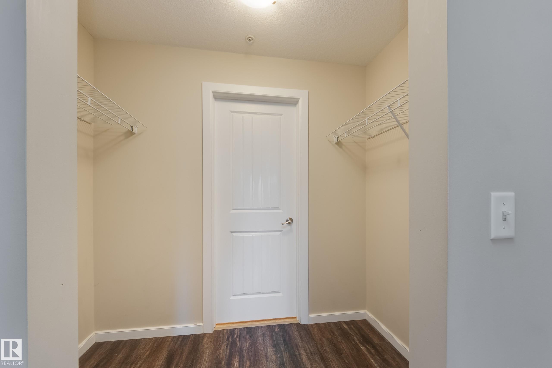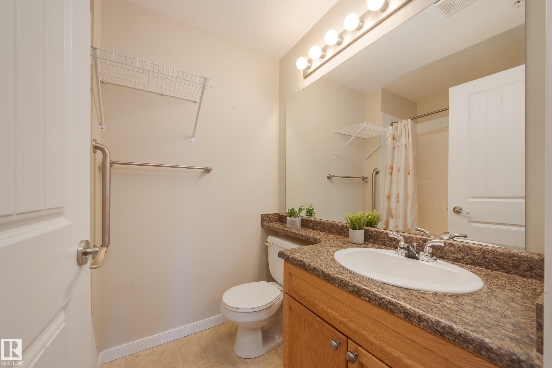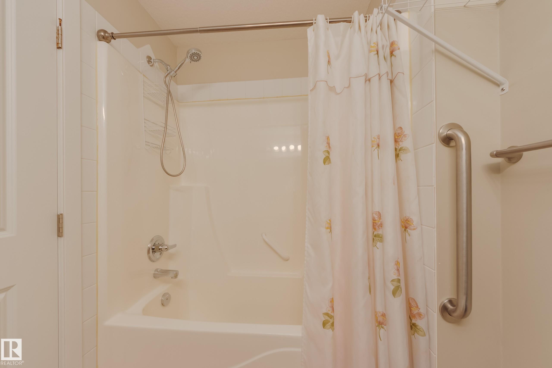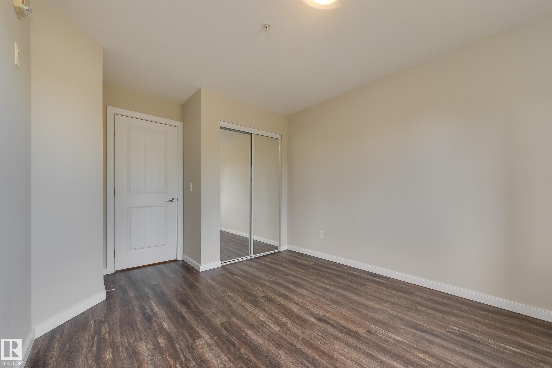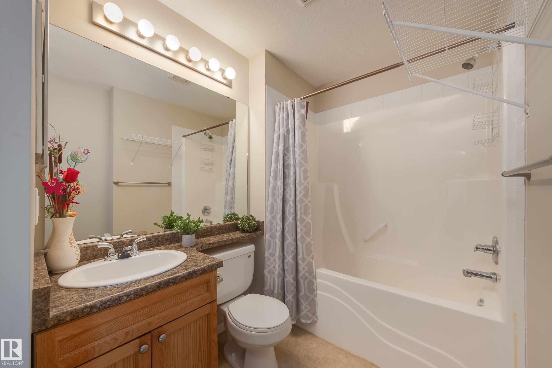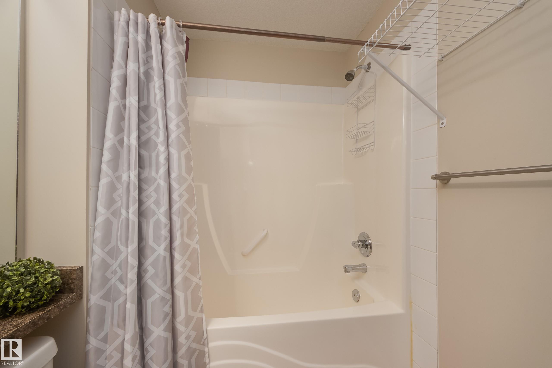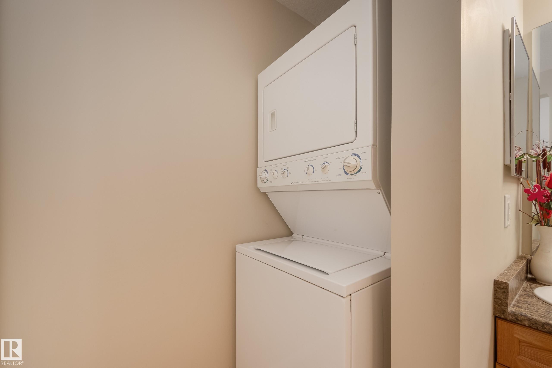Courtesy of Rob DeJong of Schmidt Realty Group Inc
216 240 SPRUCE RIDGE Road, Condo for sale in Spruce Ridge Spruce Grove , Alberta , T7X 2J7
MLS® # E4459455
Parking-Visitor Security Door
Welcome to Spruce Ridge Manor! This bright and spacious 2-bedroom, 2-bathroom condo backs directly onto a greenspace—offering peaceful views and added privacy. The renovated kitchen features modern cabinets and an open layout, perfect for cooking and entertaining with ease. Enjoy the convenience of two full bathrooms, ideal for guests or shared living. The primary bedroom features a convenient walk-through closet and 4pc ensuite. The 2nd bedroom is on the opposite side of the living space, great for roommat...
Essential Information
-
MLS® #
E4459455
-
Property Type
Residential
-
Year Built
2008
-
Property Style
Single Level Apartment
Community Information
-
Area
Spruce Grove
-
Condo Name
Spruce Ridge Manor
-
Neighbourhood/Community
Spruce Ridge
-
Postal Code
T7X 2J7
Services & Amenities
-
Amenities
Parking-VisitorSecurity Door
Interior
-
Floor Finish
Laminate FlooringLinoleum
-
Heating Type
BaseboardHot WaterNatural Gas
-
Basement
None
-
Goods Included
Dishwasher-Built-InHood FanRefrigeratorStacked Washer/DryerStove-Electric
-
Storeys
4
-
Basement Development
No Basement
Exterior
-
Lot/Exterior Features
Backs Onto Park/TreesGolf NearbyPicnic AreaPlayground NearbyPublic Swimming PoolSchoolsShopping Nearby
-
Foundation
Concrete Perimeter
-
Roof
Asphalt Shingles
Additional Details
-
Property Class
Condo
-
Road Access
Paved
-
Site Influences
Backs Onto Park/TreesGolf NearbyPicnic AreaPlayground NearbyPublic Swimming PoolSchoolsShopping Nearby
-
Last Updated
8/6/2025 0:10
$752/month
Est. Monthly Payment
Mortgage values are calculated by Redman Technologies Inc based on values provided in the REALTOR® Association of Edmonton listing data feed.

