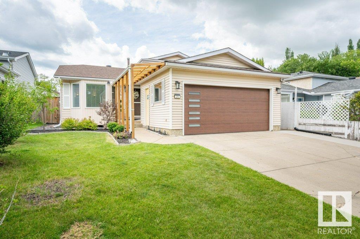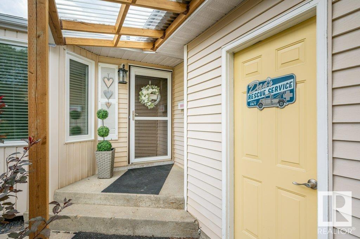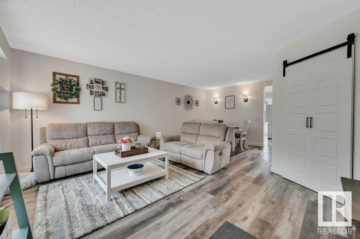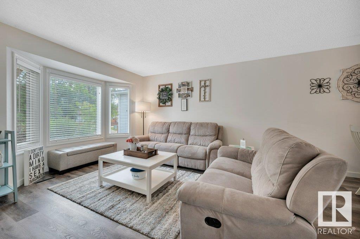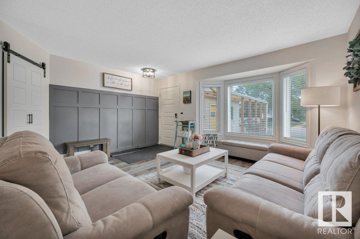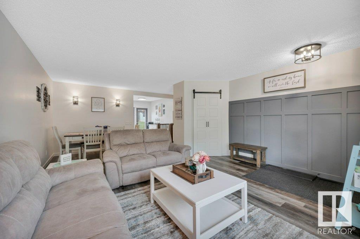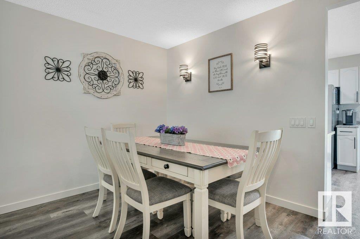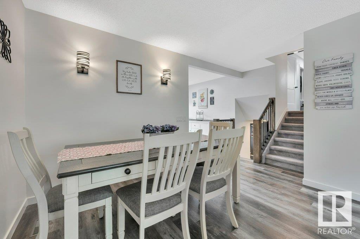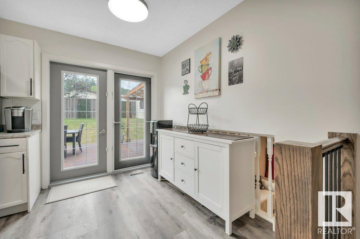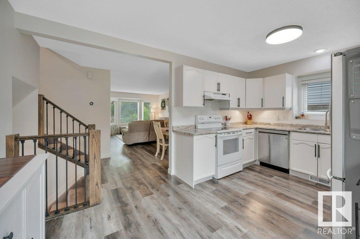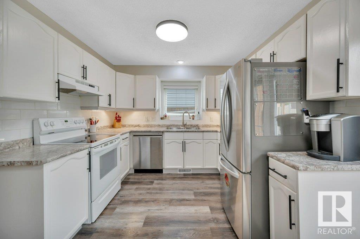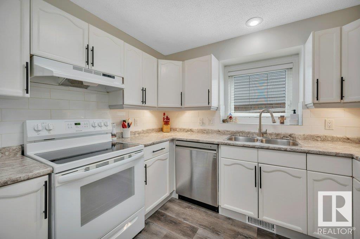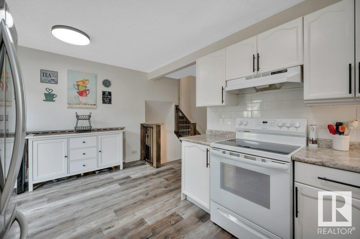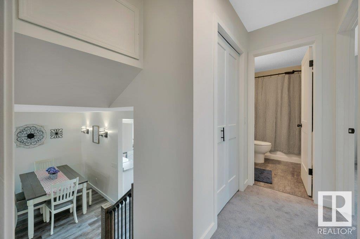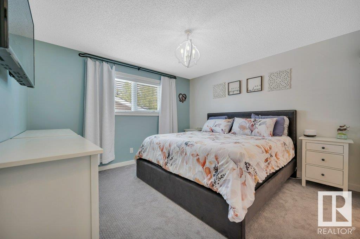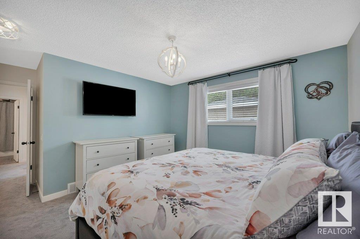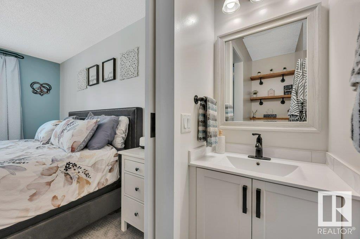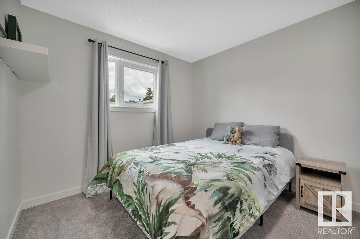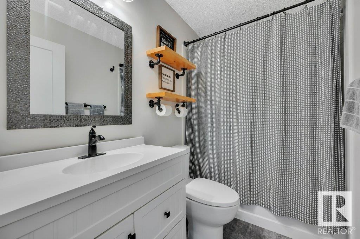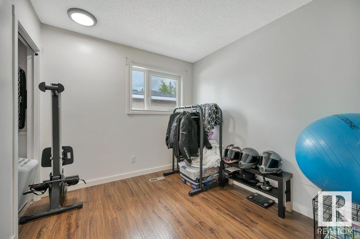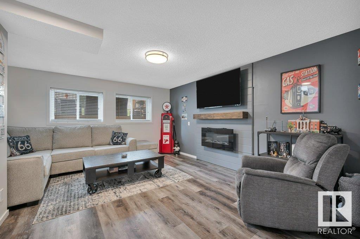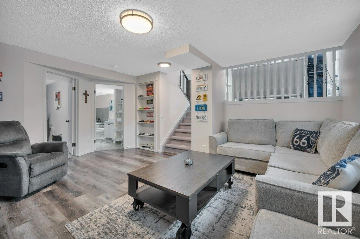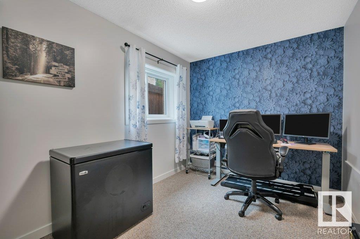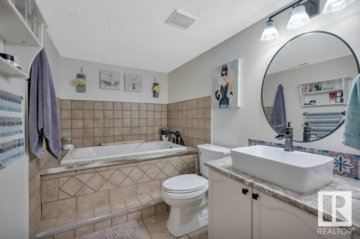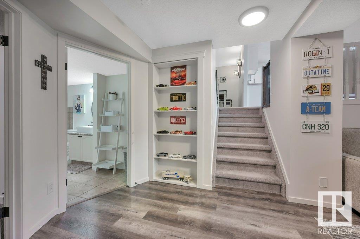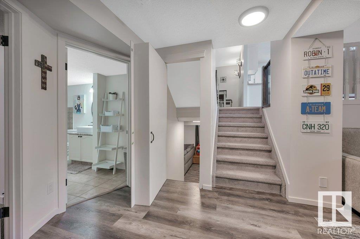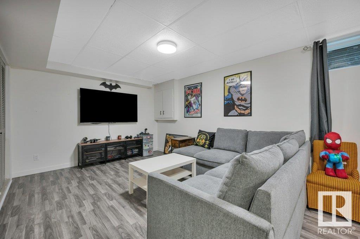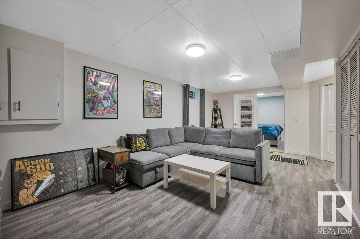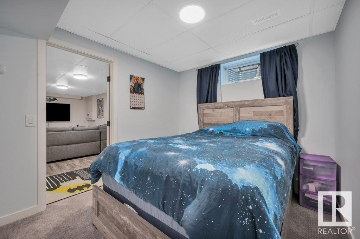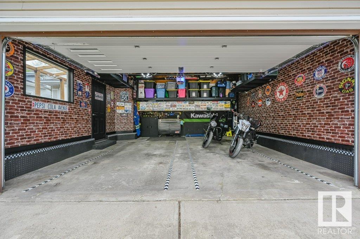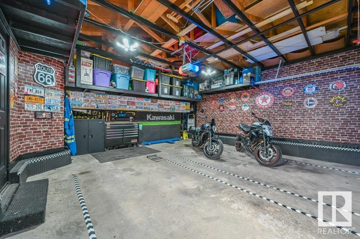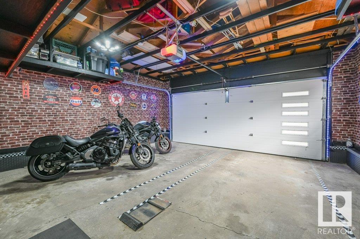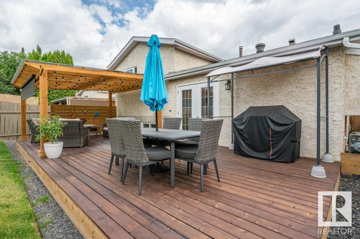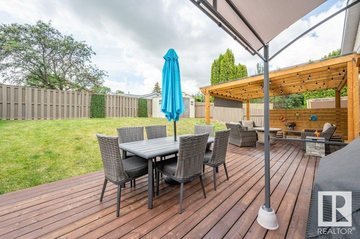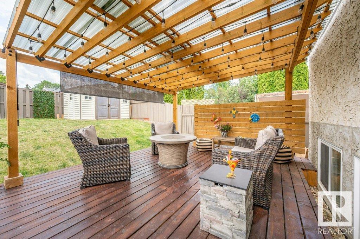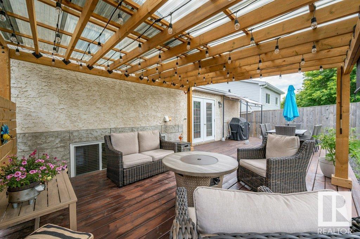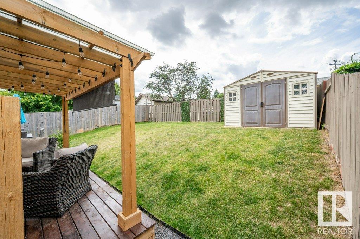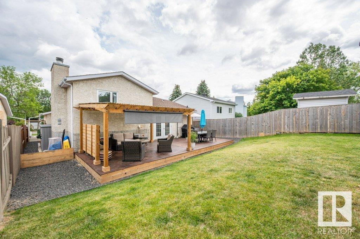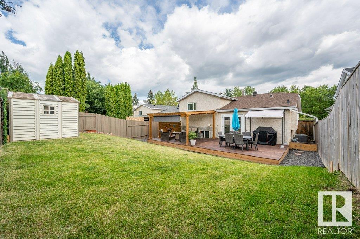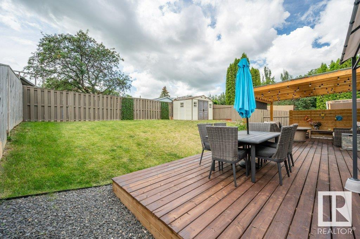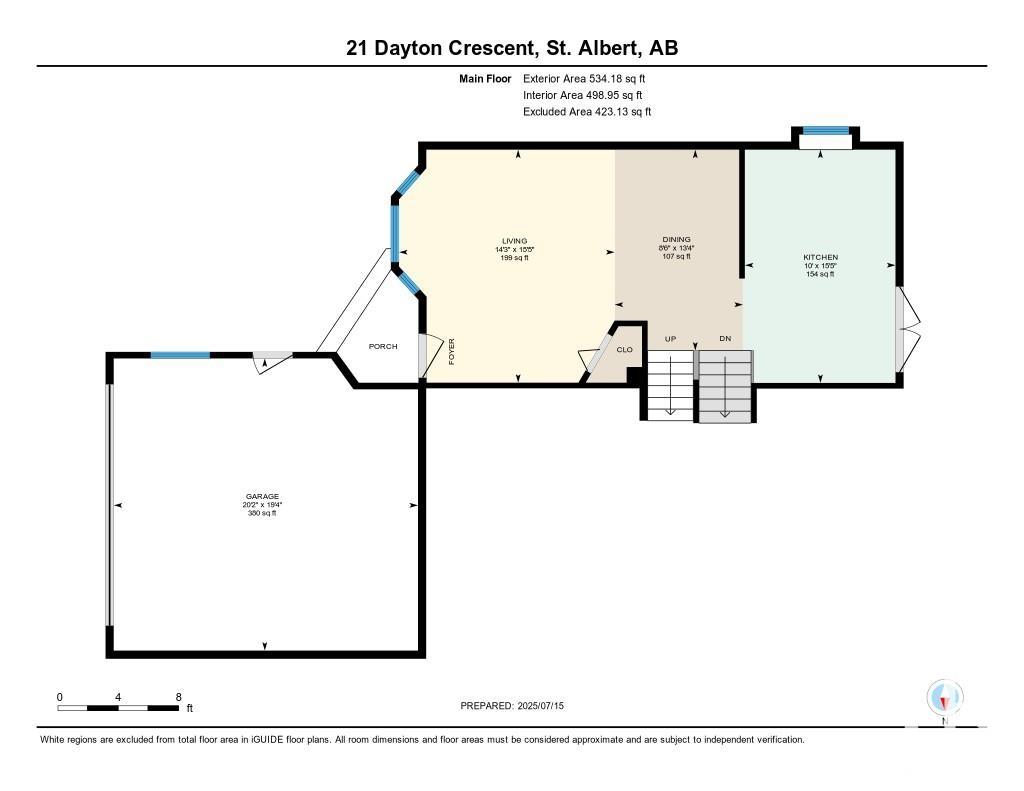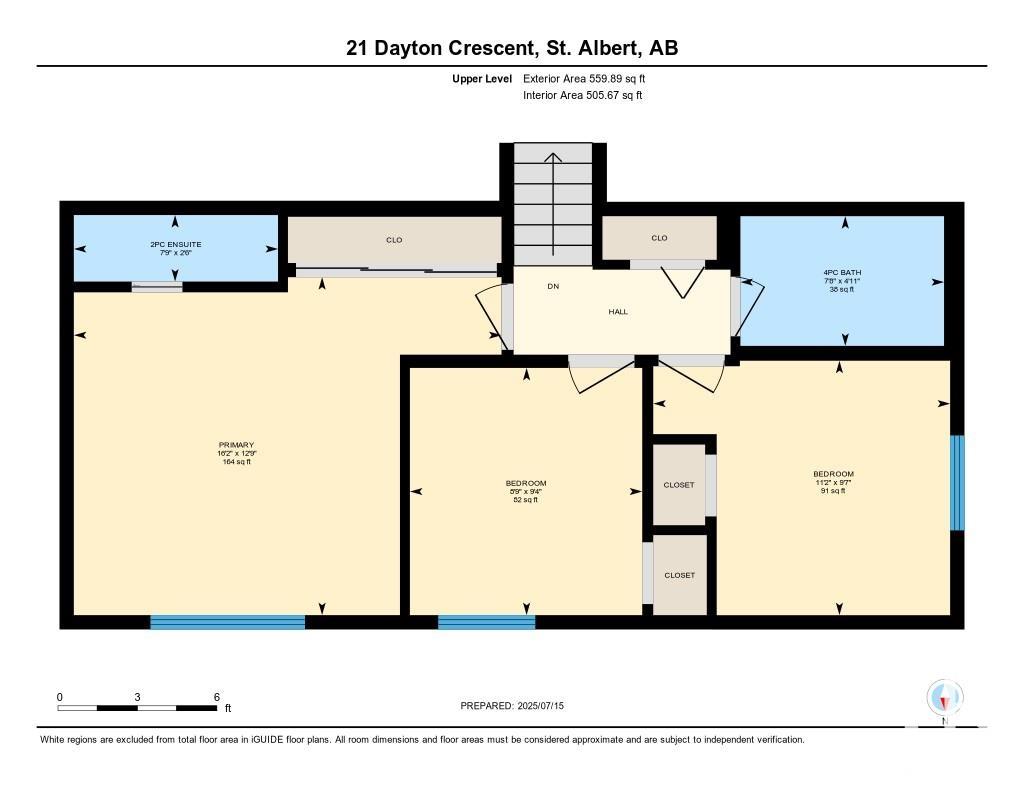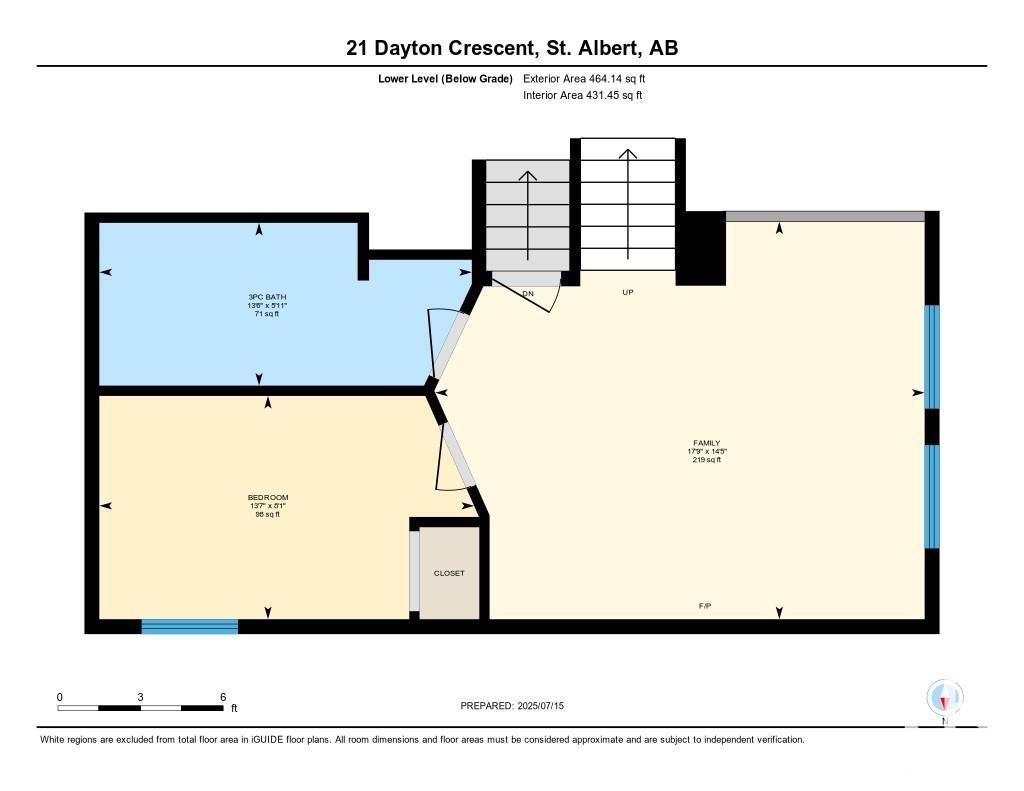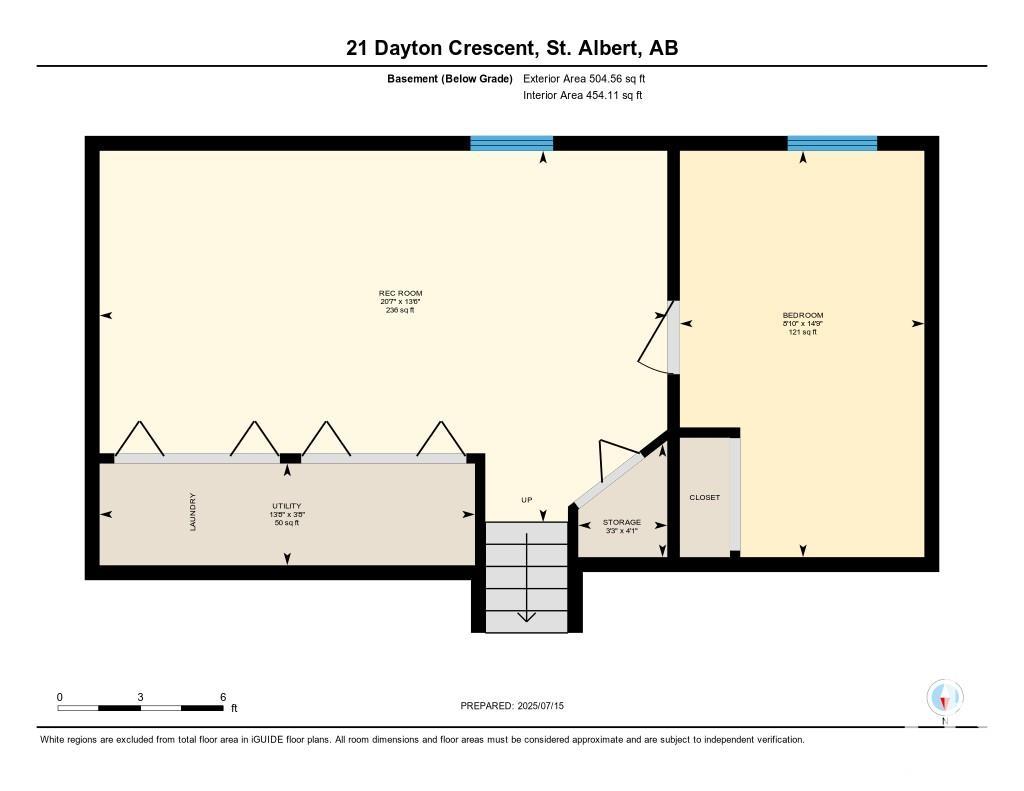Courtesy of June Rorke of RE/MAX Elite
21 DAYTON Crescent, House for sale in Deer Ridge (St. Albert) St. Albert , Alberta , T8N 4X5
MLS® # E4448511
Air Conditioner Deck
Welcome Home! This fully finished 4-level split offers 5 bedrooms and 2.5 baths with space for everyone. Thoughtfully renovated with all the major upgrades including: furnace (2020), HWT (2024), central A/C and air purifier (2021), windows (2020), flooring, lighting, doors, and fixtures - no corner overlooked! The layout is functional and flexible, with 3 bedrooms up, a 4th on the third level, and a 5th tucked behind a secret bookshelf door in the basement— a fun and unique touch! The regraded backyard feat...
Essential Information
-
MLS® #
E4448511
-
Property Type
Residential
-
Year Built
1987
-
Property Style
4 Level Split
Community Information
-
Area
St. Albert
-
Postal Code
T8N 4X5
-
Neighbourhood/Community
Deer Ridge (St. Albert)
Services & Amenities
-
Amenities
Air ConditionerDeck
Interior
-
Floor Finish
CarpetNon-Ceramic TileVinyl Plank
-
Heating Type
Forced Air-1Natural Gas
-
Basement
Full
-
Goods Included
Air Conditioning-CentralDishwasher-Built-InDryerGarburatorRefrigeratorStove-ElectricWasher
-
Fireplace Fuel
Electric
-
Basement Development
Fully Finished
Exterior
-
Lot/Exterior Features
FencedLandscapedPlayground NearbyPublic TransportationSchoolsShopping NearbySee Remarks
-
Foundation
Concrete Perimeter
-
Roof
Asphalt Shingles
Additional Details
-
Property Class
Single Family
-
Road Access
Paved
-
Site Influences
FencedLandscapedPlayground NearbyPublic TransportationSchoolsShopping NearbySee Remarks
-
Last Updated
6/5/2025 18:29
$2186/month
Est. Monthly Payment
Mortgage values are calculated by Redman Technologies Inc based on values provided in the REALTOR® Association of Edmonton listing data feed.
