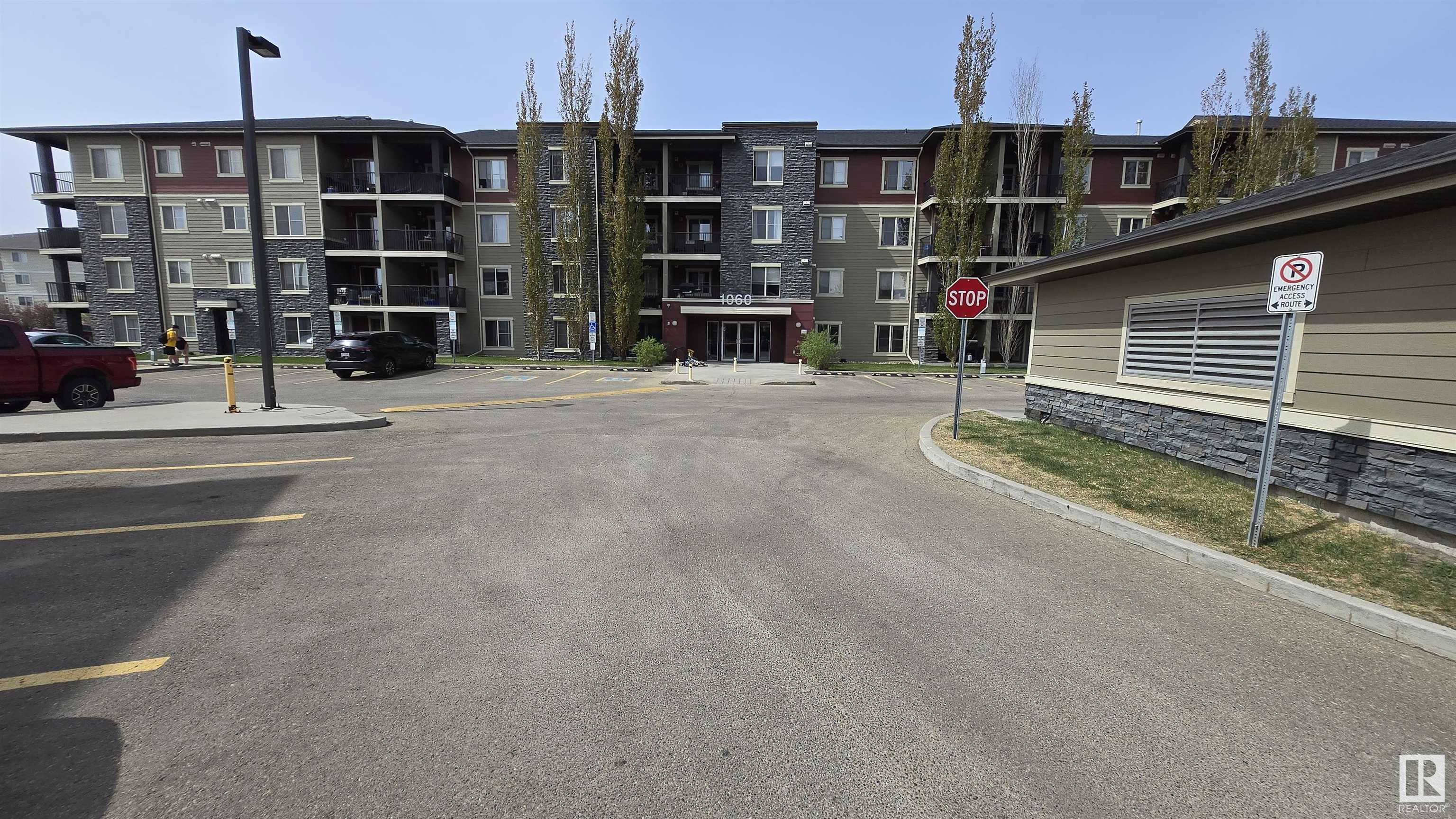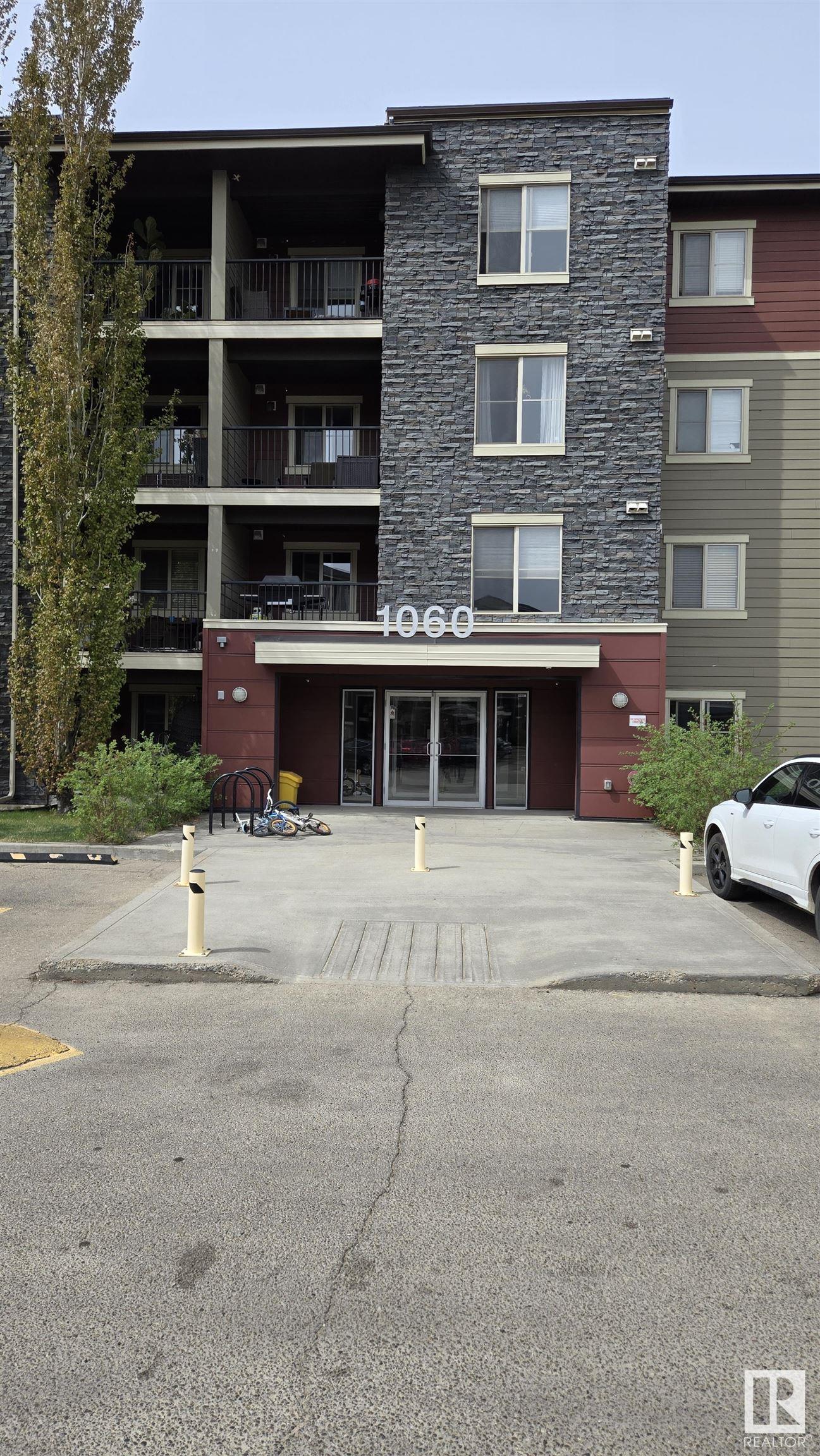Courtesy of Kazeem Olanrewaju of Alta-Pro Realty
208 1060 McConachie Boulevard, Condo for sale in McConachie Area Edmonton , Alberta , T5Y 0W9
MLS® # E4435726
Parking-Plug-Ins Parking-Visitor Patio
This spacious 2-bedroom + den condo, perfectly positioned with serene views of the greenspace. The den offers flexibility for a home office or guest room. This unit comes with 1 heated titled underground stall & 1 assigned surface stall. An open-concept layout seamlessly connects the living, dining, and kitchen areas, creating a warm & inviting atmosphere. Private patio for your morning coffee & relaxation. Features include a dishwasher, electric stove, microwave, Refrigerator & in-suite laundry for everyda...
Essential Information
-
MLS® #
E4435726
-
Property Type
Residential
-
Year Built
2013
-
Property Style
Single Level Apartment
Community Information
-
Area
Edmonton
-
Condo Name
Elements at McConachie
-
Neighbourhood/Community
McConachie Area
-
Postal Code
T5Y 0W9
Services & Amenities
-
Amenities
Parking-Plug-InsParking-VisitorPatio
Interior
-
Floor Finish
CarpetCeramic Tile
-
Heating Type
BaseboardNatural Gas
-
Basement
None
-
Goods Included
Dishwasher-Built-InDryerMicrowave Hood FanRefrigeratorStove-ElectricWasher
-
Storeys
4
-
Basement Development
No Basement
Exterior
-
Lot/Exterior Features
Backs Onto Park/TreesLandscapedPark/ReserveSchoolsShopping Nearby
-
Foundation
Concrete Perimeter
-
Roof
Asphalt Shingles
Additional Details
-
Property Class
Condo
-
Road Access
Paved
-
Site Influences
Backs Onto Park/TreesLandscapedPark/ReserveSchoolsShopping Nearby
-
Last Updated
4/6/2025 5:8
$886/month
Est. Monthly Payment
Mortgage values are calculated by Redman Technologies Inc based on values provided in the REALTOR® Association of Edmonton listing data feed.































