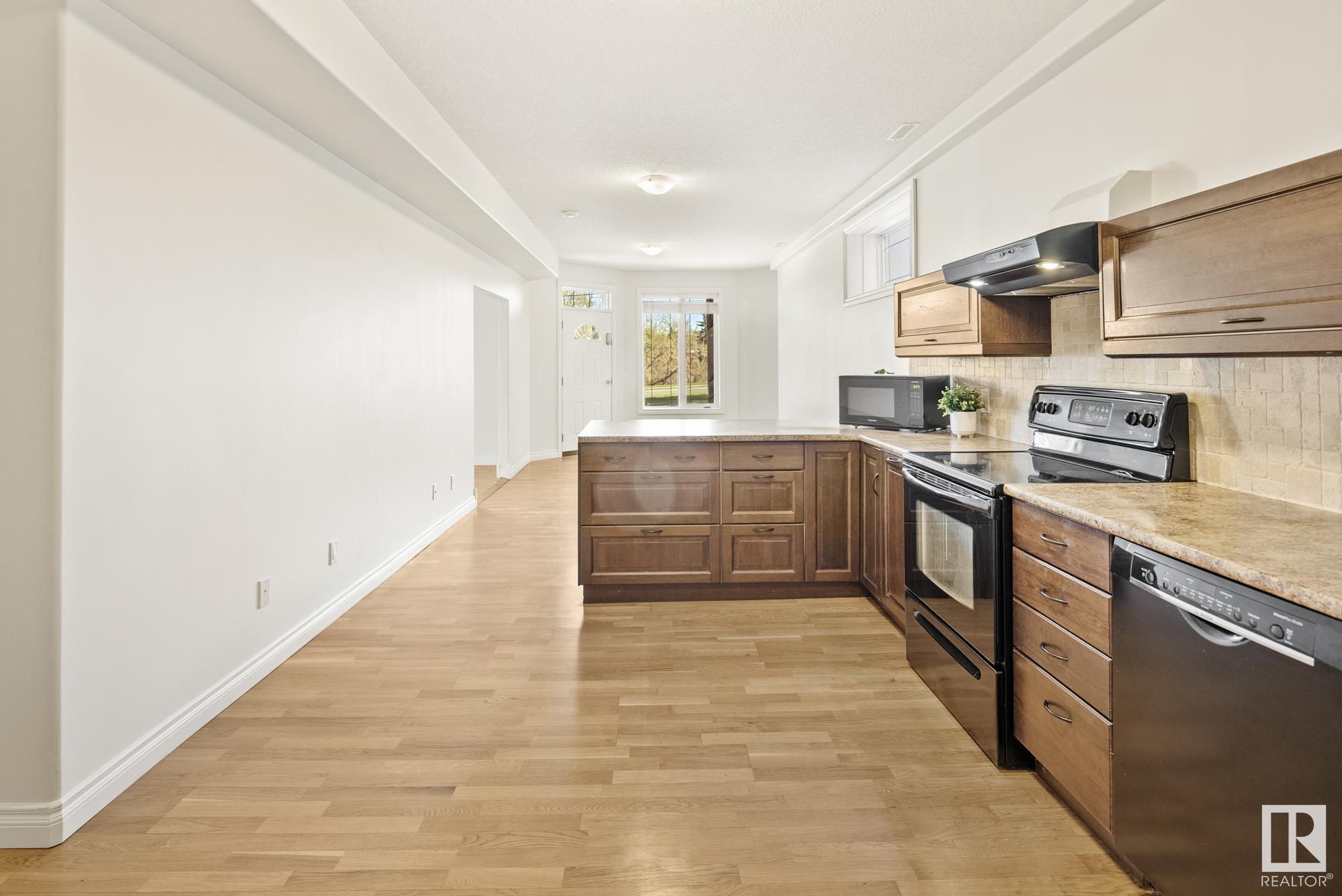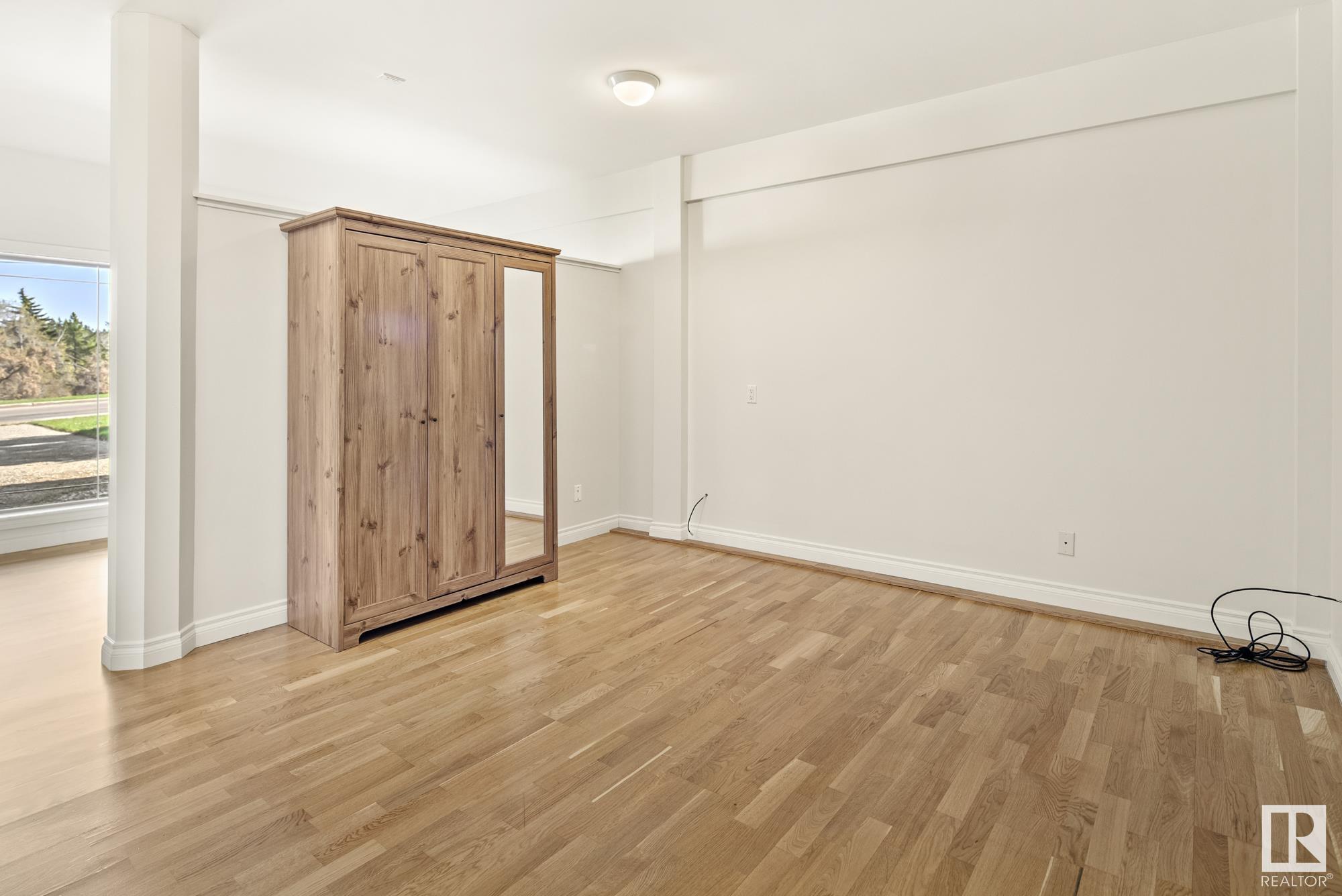Courtesy of Evan Cochlin of MaxWell Challenge Realty
19 Mission Avenue, House for sale in Mission (St. Albert) St. Albert , Alberta , T8N 1H6
MLS® # E4435315
Exterior Walls- 2"x6" Hot Water Natural Gas No Animal Home No Smoking Home Parking-Extra Walkout Basement Natural Gas BBQ Hookup
INCREDIBLE home fronting the STURGEON RIVER with a WALKOUT LEGAL BASEMENT SUITE! Located in St. Albert’s most charming community of Mission, this truly rare home has been exceptionally well cared for. As you step inside, you’re welcomed by a GRAND OPEN-TO-ABOVE ENTRANCE leading to a massive kitchen with GAS STOVE, GRANITE COUNTERTOPS, and CEILING-HEIGHT CABINETRY. The spacious living and dining areas are bathed in natural light from the many large windows. A stunning SOUTHEAST-FACING BALCONY offers breathta...
Essential Information
-
MLS® #
E4435315
-
Property Type
Residential
-
Year Built
2005
-
Property Style
2 Storey
Community Information
-
Area
St. Albert
-
Postal Code
T8N 1H6
-
Neighbourhood/Community
Mission (St. Albert)
Services & Amenities
-
Amenities
Exterior Walls- 2x6Hot Water Natural GasNo Animal HomeNo Smoking HomeParking-ExtraWalkout BasementNatural Gas BBQ Hookup
Interior
-
Floor Finish
CarpetCeramic Tile
-
Heating Type
Forced Air-1In Floor Heat SystemNatural Gas
-
Basement
Full
-
Goods Included
DryerGarage ControlGarage OpenerOven-MicrowaveStacked Washer/DryerStove-ElectricStove-GasWasherRefrigerators-TwoDishwasher-Two
-
Fireplace Fuel
Gas
-
Basement Development
Fully Finished
Exterior
-
Lot/Exterior Features
Back LaneBacks Onto Park/TreesPlayground NearbyRavine ViewRiver ViewSchoolsShopping Nearby
-
Foundation
Concrete Perimeter
-
Roof
Asphalt Shingles
Additional Details
-
Property Class
Single Family
-
Road Access
Paved Driveway to House
-
Site Influences
Back LaneBacks Onto Park/TreesPlayground NearbyRavine ViewRiver ViewSchoolsShopping Nearby
-
Last Updated
4/5/2025 1:40
$3639/month
Est. Monthly Payment
Mortgage values are calculated by Redman Technologies Inc based on values provided in the REALTOR® Association of Edmonton listing data feed.





















































