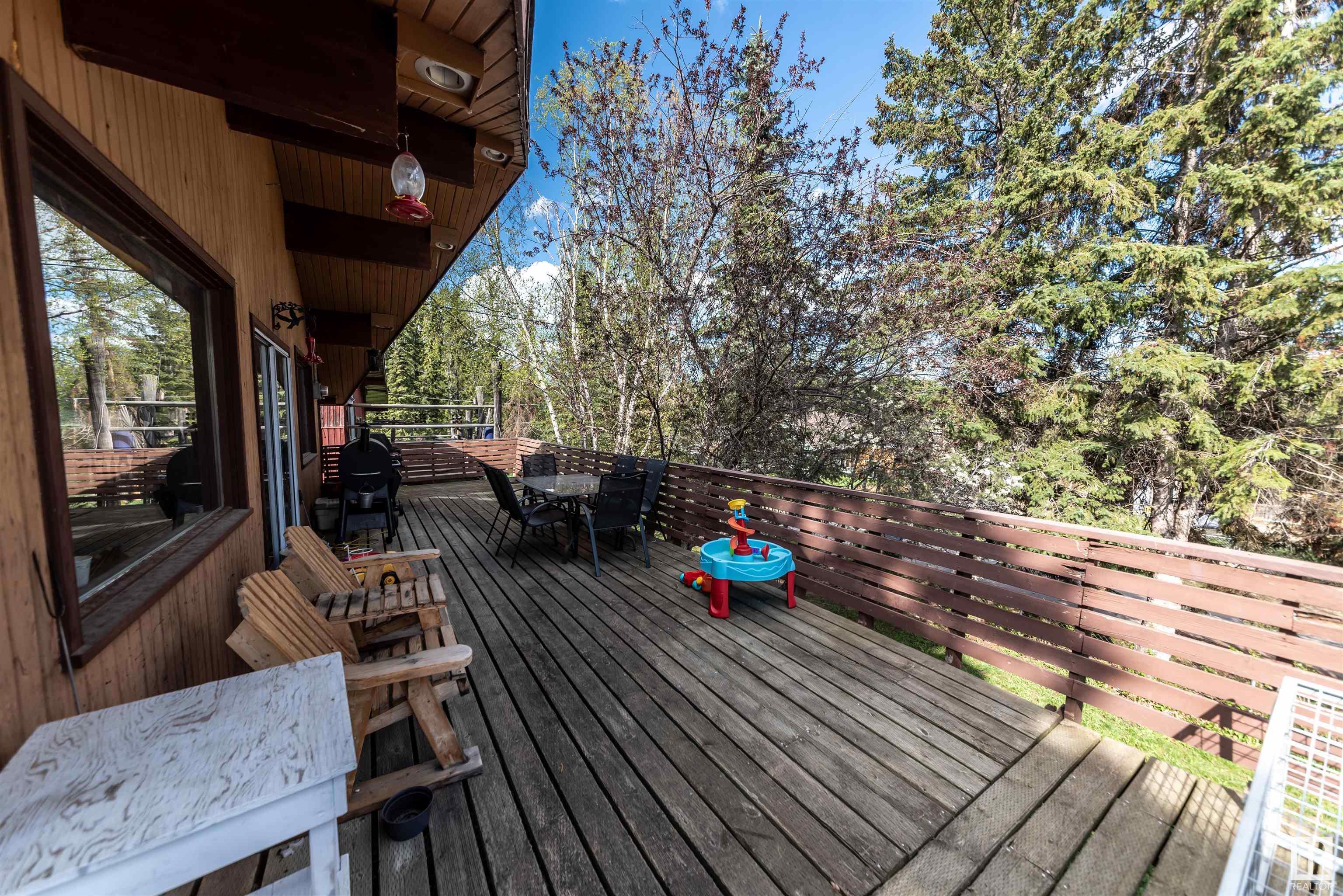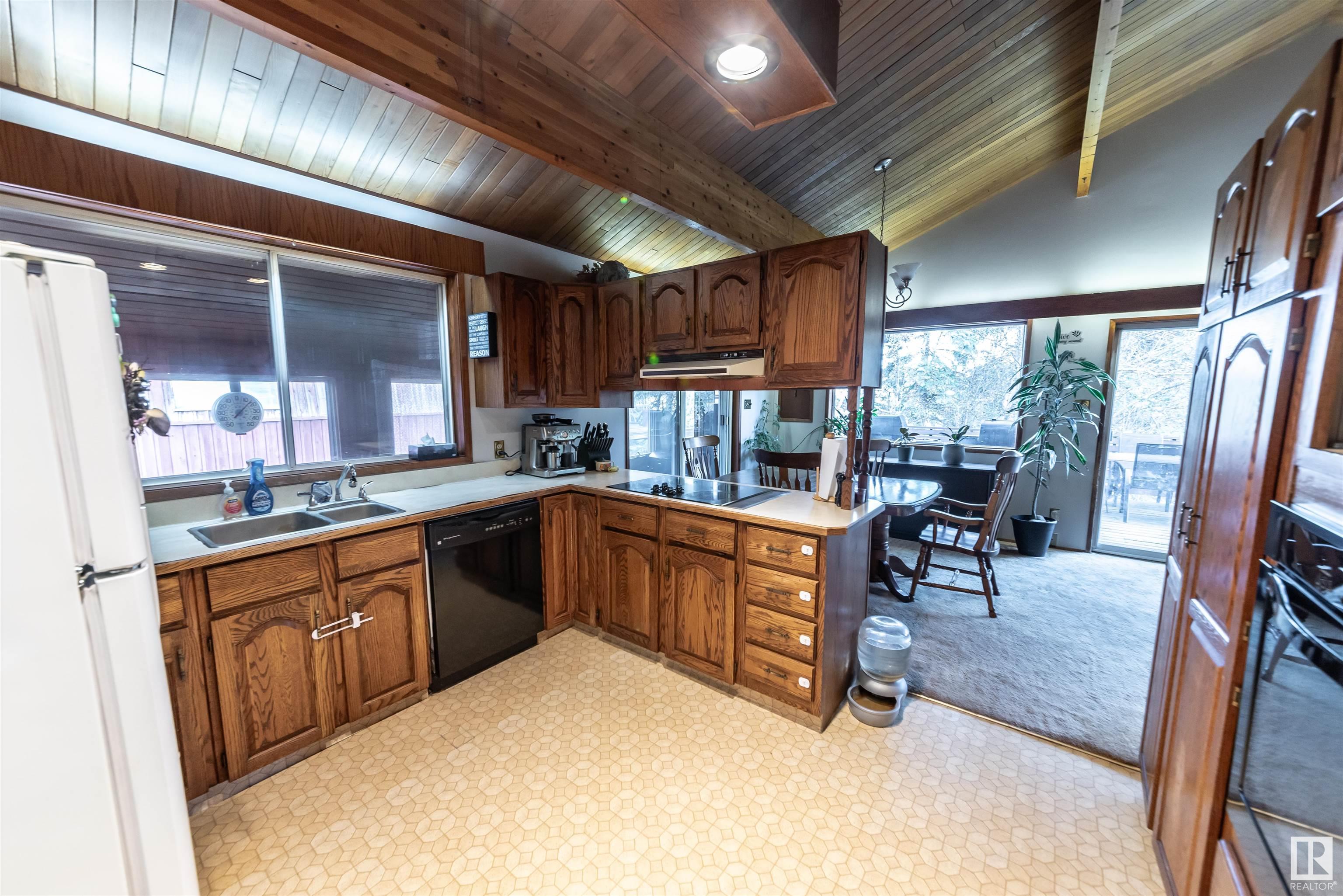Courtesy of Leann Knysh of Century 21 Masters
1621 Marine Crescent, House for sale in West Cove Rural Lac Ste. Anne County , Alberta , T0E 0A2
MLS® # E4435531
Crawl Space Deck Lake Privileges Vaulted Ceiling
Here is a home that looks and feels like country living. Cedar Bungalow with a double detached garage, fenced yard, Wrap around deck and a screened in porch area. Inside you will find that country flair with cedar T&G vaulted ceiling, a spacious living room with feature rock wall and wood burning fireplace, large kitchen with loads of cabinets, built in oven and countertop stove, and a dining area. Patio doors leads to the front deck for summer enjoyment. 2 bedrooms and a full bath and laundry area off ...
Essential Information
-
MLS® #
E4435531
-
Property Type
Residential
-
Total Acres
0.14
-
Year Built
1984
-
Property Style
Bungalow
Community Information
-
Area
Lac Ste. Anne
-
Postal Code
T0E 0A2
-
Neighbourhood/Community
West Cove
Services & Amenities
-
Amenities
Crawl SpaceDeckLake PrivilegesVaulted Ceiling
-
Water Supply
Drilled Well
-
Parking
Double Garage DetachedRear Drive Access
Interior
-
Floor Finish
CarpetLaminate FlooringLinoleum
-
Heating Type
Forced Air-1Natural Gas
-
Basement Development
No Basement
-
Goods Included
DryerGarage OpenerOven-Built-InRefrigeratorStorage ShedStove-Countertop ElectricWasherWindow Coverings
-
Basement
None
Exterior
-
Lot/Exterior Features
Back LaneFencedHillsidePlayground NearbyRecreation UseTreed Lot
-
Foundation
Piling
Additional Details
-
Sewer Septic
Holding Tank
-
Site Influences
Back LaneFencedHillsidePlayground NearbyRecreation UseTreed Lot
-
Last Updated
4/5/2025 21:34
-
Property Class
Country Residential
-
Road Access
Paved
$1230/month
Est. Monthly Payment
Mortgage values are calculated by Redman Technologies Inc based on values provided in the REALTOR® Association of Edmonton listing data feed.
































