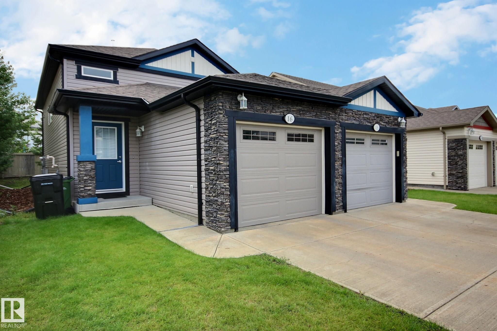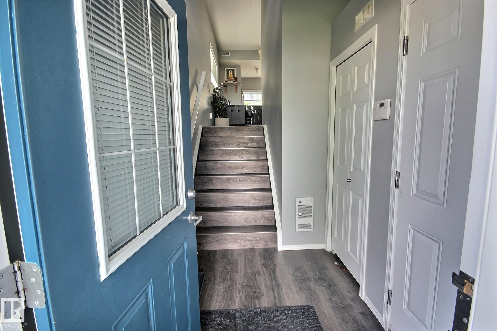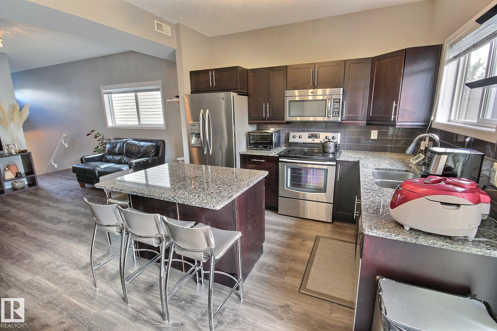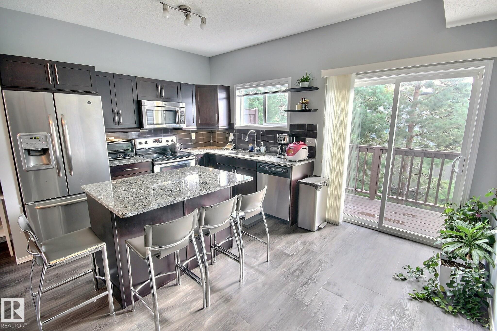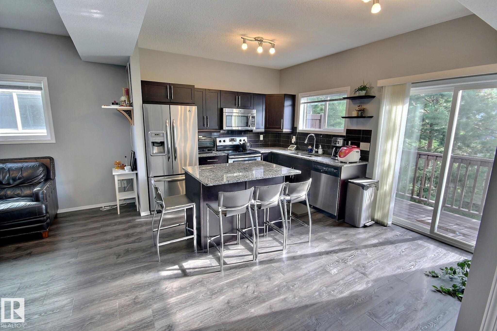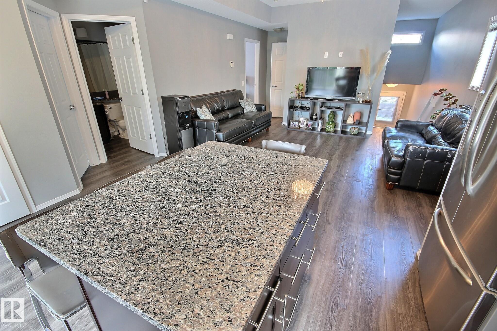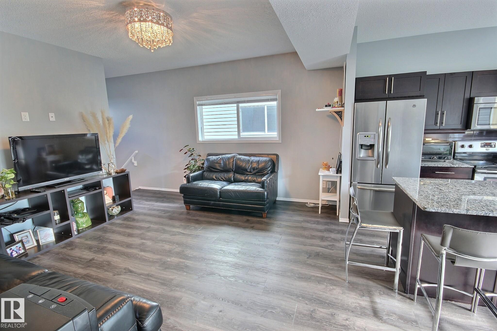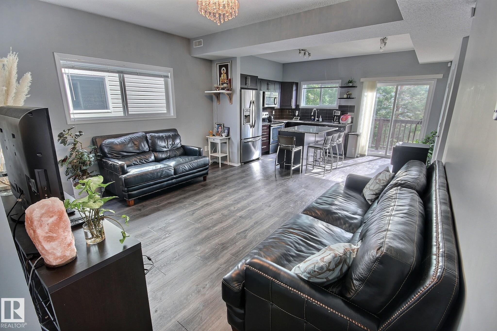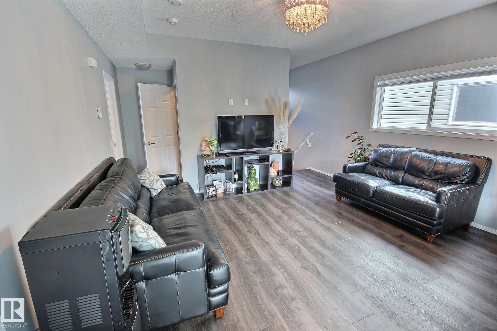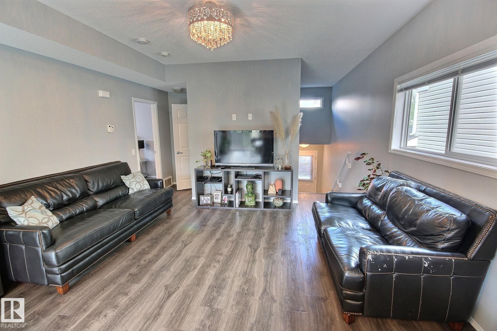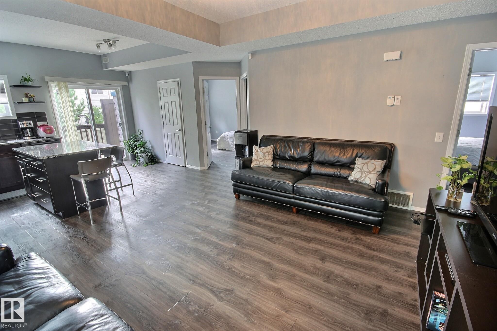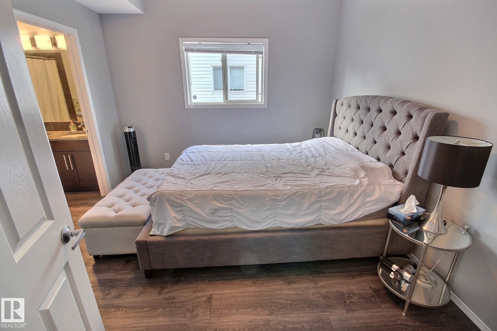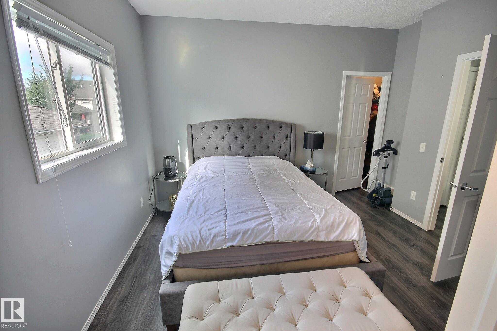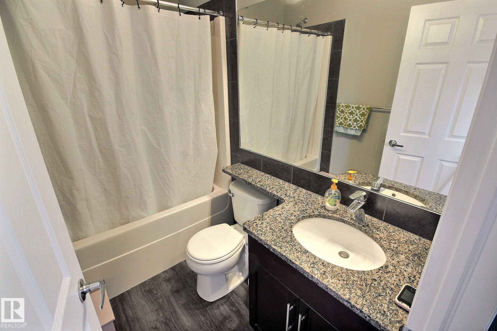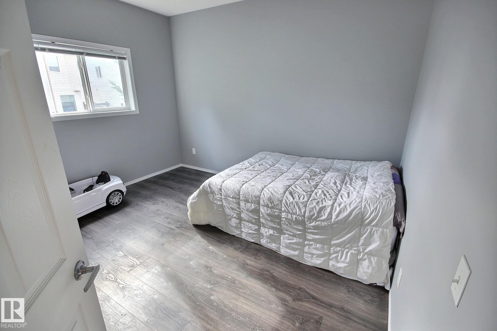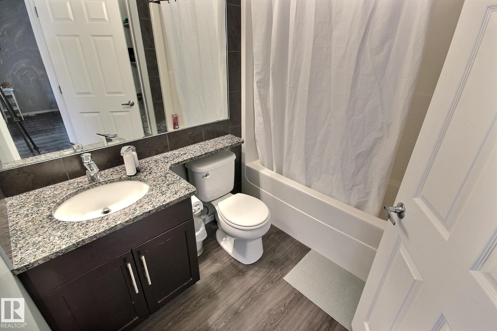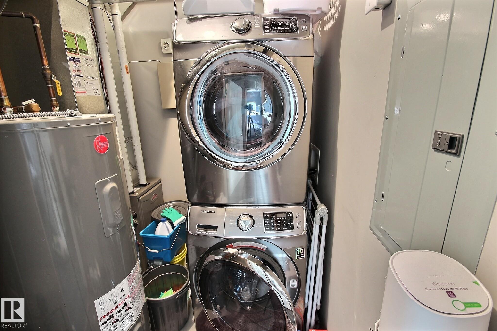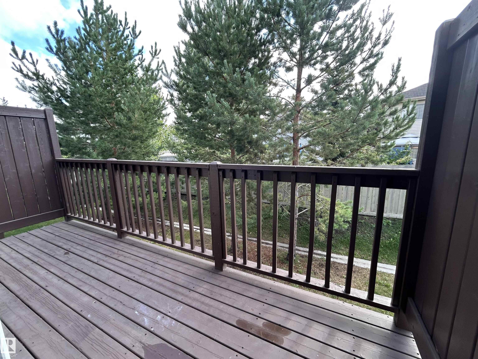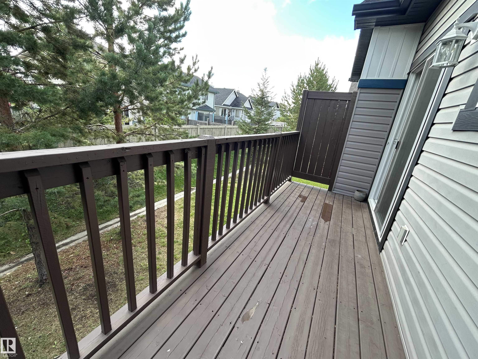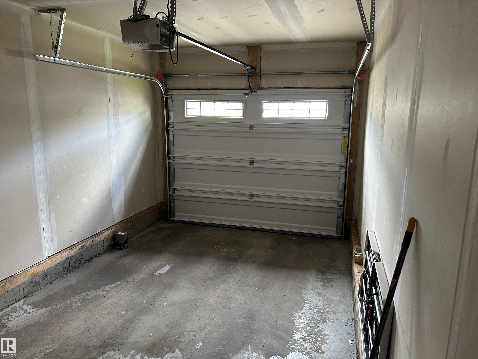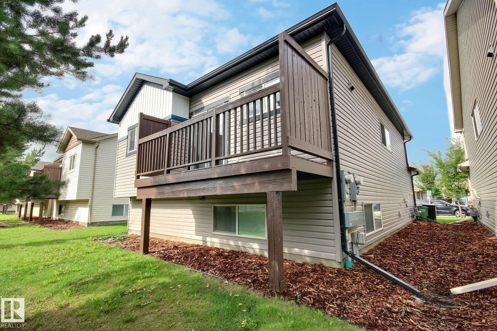Courtesy of Jacquie Smith of 2% Realty Pro
16 6520 2 Avenue Edmonton , Alberta , T6X 1S4
MLS® # E4453051
Ceiling 9 ft. Deck No Animal Home No Smoking Home
Upgraded! This impressive home offers everything you want at a price that you can afford! A warm modern decor greets you as you enter this spacious home with 2 bedrooms and 2 FULL bathrooms, open concept living area with luxury vinyl plank flooring throughout, kitchen boasts sleek dark cabinets, GRANITE counter tops, ISLAND with extended eating bar, pantry and upgraded stainless appliances, open to living room with big windows throughout flooding the home in natural light, sliding patio door off the kitch...
Essential Information
-
MLS® #
E4453051
-
Property Type
Residential
-
Year Built
2013
-
Property Style
Bungalow
Community Information
-
Area
Edmonton
-
Condo Name
Edge In Ellerslie The
-
Neighbourhood/Community
Charlesworth
-
Postal Code
T6X 1S4
Services & Amenities
-
Amenities
Ceiling 9 ft.DeckNo Animal HomeNo Smoking Home
Interior
-
Floor Finish
Vinyl Plank
-
Heating Type
Forced Air-1Natural Gas
-
Basement Development
No Basement
-
Goods Included
Dishwasher-Built-InDryerMicrowave Hood FanRefrigeratorStove-ElectricWasherWindow Coverings
-
Basement
None
Exterior
-
Lot/Exterior Features
Flat SiteLandscapedSchoolsShopping Nearby
-
Foundation
Concrete Perimeter
-
Roof
Asphalt Shingles
Additional Details
-
Property Class
Condo
-
Road Access
Paved Driveway to House
-
Site Influences
Flat SiteLandscapedSchoolsShopping Nearby
-
Last Updated
7/5/2025 3:21
$1366/month
Est. Monthly Payment
Mortgage values are calculated by Redman Technologies Inc based on values provided in the REALTOR® Association of Edmonton listing data feed.
