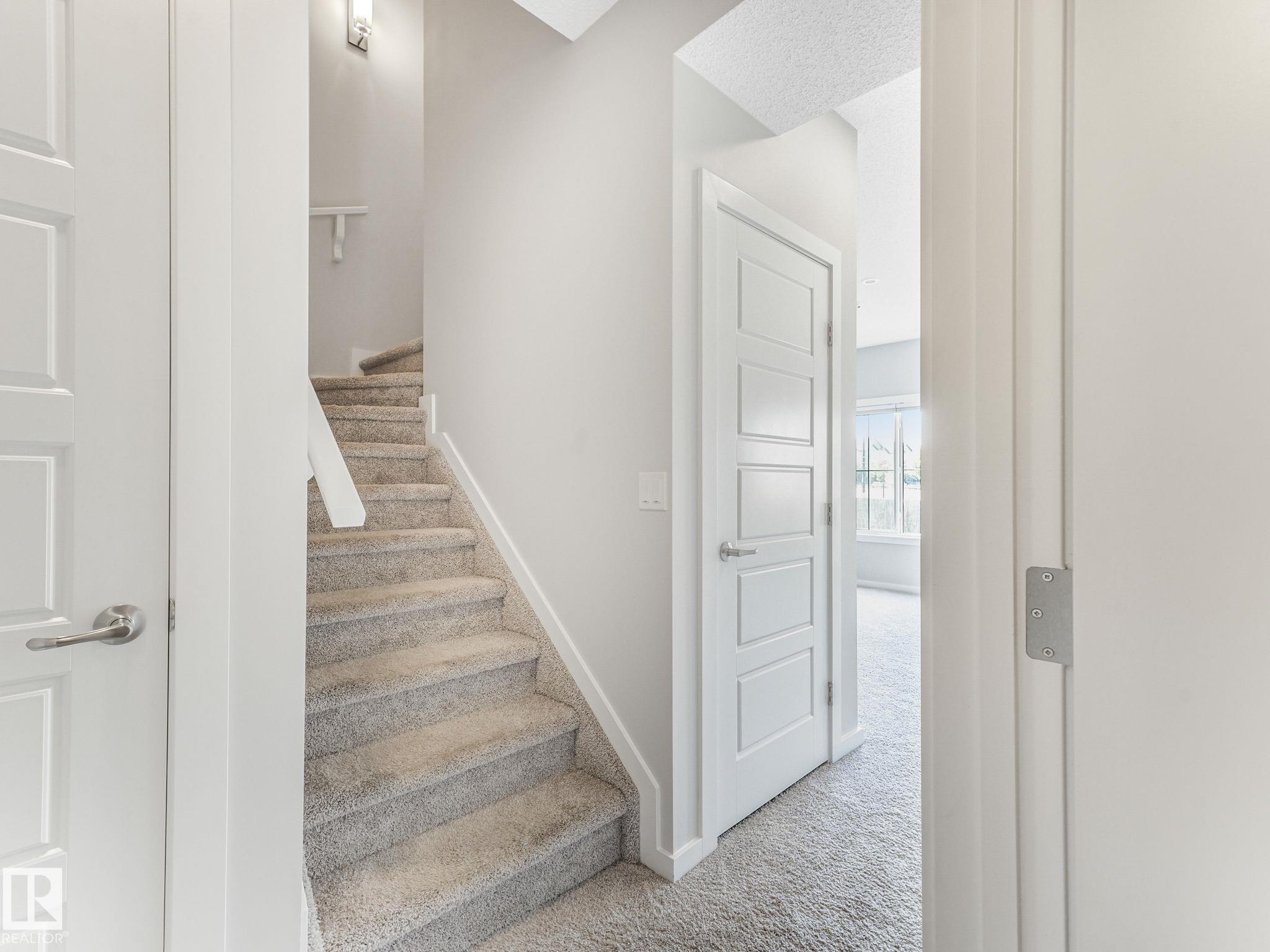Courtesy of Mike Sheret of RE/MAX River City
1407 Darby Green, House for sale in Desrochers Area Edmonton , Alberta , T6W 4N4
MLS® # E4440628
Off Street Parking On Street Parking Ceiling 9 ft. Deck Hot Water Tankless No Animal Home No Smoking Home Smart/Program. Thermostat Vinyl Windows Walkout Basement HRV System 9 ft. Basement Ceiling
Welcome to 1407 Darby Green, a stylish 1,711 sqft 2-storey walkout home backing onto a scenic pond and greenspace in family-friendly Desrochers. Inside, enjoy an open-concept main floor with a bright white kitchen, SS appliances, and dining area that opens onto a large deck with glass railings. Upstairs features 3 bedrooms, including a primary suite with stunning pond views and a 5-piece ensuite, plus upstairs laundry and a second full bath. The fully finished walkout basement includes a 4-piece bath, spaci...
Essential Information
-
MLS® #
E4440628
-
Property Type
Residential
-
Year Built
2020
-
Property Style
2 Storey
Community Information
-
Area
Edmonton
-
Postal Code
T6W 4N4
-
Neighbourhood/Community
Desrochers Area
Services & Amenities
-
Amenities
Off Street ParkingOn Street ParkingCeiling 9 ft.DeckHot Water TanklessNo Animal HomeNo Smoking HomeSmart/Program. ThermostatVinyl WindowsWalkout BasementHRV System9 ft. Basement Ceiling
Interior
-
Floor Finish
CarpetLaminate Flooring
-
Heating Type
Forced Air-1Natural Gas
-
Basement Development
Fully Finished
-
Goods Included
Dishwasher-Built-InDryerGarage ControlGarage OpenerMicrowave Hood FanRefrigeratorStove-ElectricWasherSee Remarks
-
Basement
Full
Exterior
-
Lot/Exterior Features
Airport NearbyBacks Onto Park/TreesFruit Trees/ShrubsGolf NearbyNo Back LanePlayground NearbyPublic Swimming PoolPublic TransportationSchoolsShopping NearbySee RemarksPartially Fenced
-
Foundation
Concrete Perimeter
-
Roof
Asphalt Shingles
Additional Details
-
Property Class
Single Family
-
Road Access
Paved
-
Site Influences
Airport NearbyBacks Onto Park/TreesFruit Trees/ShrubsGolf NearbyNo Back LanePlayground NearbyPublic Swimming PoolPublic TransportationSchoolsShopping NearbySee RemarksPartially Fenced
-
Last Updated
5/3/2025 19:53
$3074/month
Est. Monthly Payment
Mortgage values are calculated by Redman Technologies Inc based on values provided in the REALTOR® Association of Edmonton listing data feed.









































































