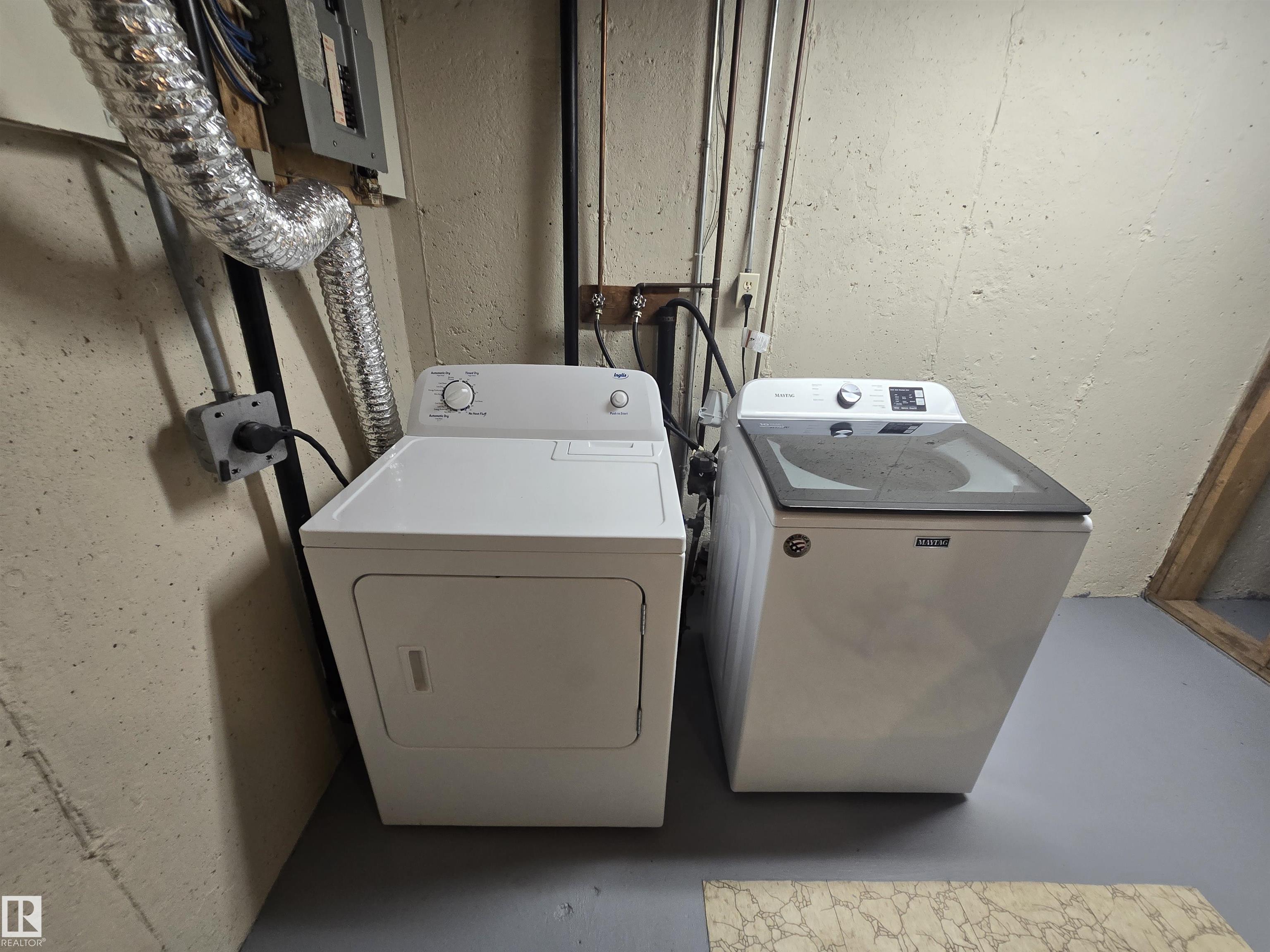Courtesy of Denis Lamothe of Century 21 Leading
14047 30 Street, Townhouse for sale in Hairsine Edmonton , Alberta , T5Y 1R5
MLS® # E4439958
No Animal Home No Smoking Home Parking-Visitor
What a great place to call home, newly painted from top to bottom. 3 bedrooms townhouse located in Hairsine. Newer flooring throughout the home, vinyl plank on main and carpet on upper level, renovated bathroom, newer trim on main. Fully fenced yard across the street from School and park. This lovely townhouse is ready for you. Close to shopping, schools, parks, recreation Centre. This unit comes with one enerzid stalls low condo fees of $240.03. New PVC windows upgraded kitchen in 2010, new vinyl fencing, ...
Essential Information
-
MLS® #
E4439958
-
Property Type
Residential
-
Year Built
1979
-
Property Style
2 Storey
Community Information
-
Area
Edmonton
-
Condo Name
Sable Chase
-
Neighbourhood/Community
Hairsine
-
Postal Code
T5Y 1R5
Services & Amenities
-
Amenities
No Animal HomeNo Smoking HomeParking-Visitor
Interior
-
Floor Finish
CarpetVinyl Plank
-
Heating Type
Forced Air-1Natural Gas
-
Basement Development
Partly Finished
-
Goods Included
Dishwasher - Energy StarDryerRefrigeratorStove-ElectricWasherWindow Coverings
-
Basement
Full
Exterior
-
Lot/Exterior Features
FencedGolf NearbyPark/ReservePlayground NearbyPublic TransportationSchoolsShopping Nearby
-
Foundation
Concrete Perimeter
-
Roof
Asphalt Shingles
Additional Details
-
Property Class
Condo
-
Road Access
Paved
-
Site Influences
FencedGolf NearbyPark/ReservePlayground NearbyPublic TransportationSchoolsShopping Nearby
-
Last Updated
5/2/2025 0:20
$888/month
Est. Monthly Payment
Mortgage values are calculated by Redman Technologies Inc based on values provided in the REALTOR® Association of Edmonton listing data feed.

























