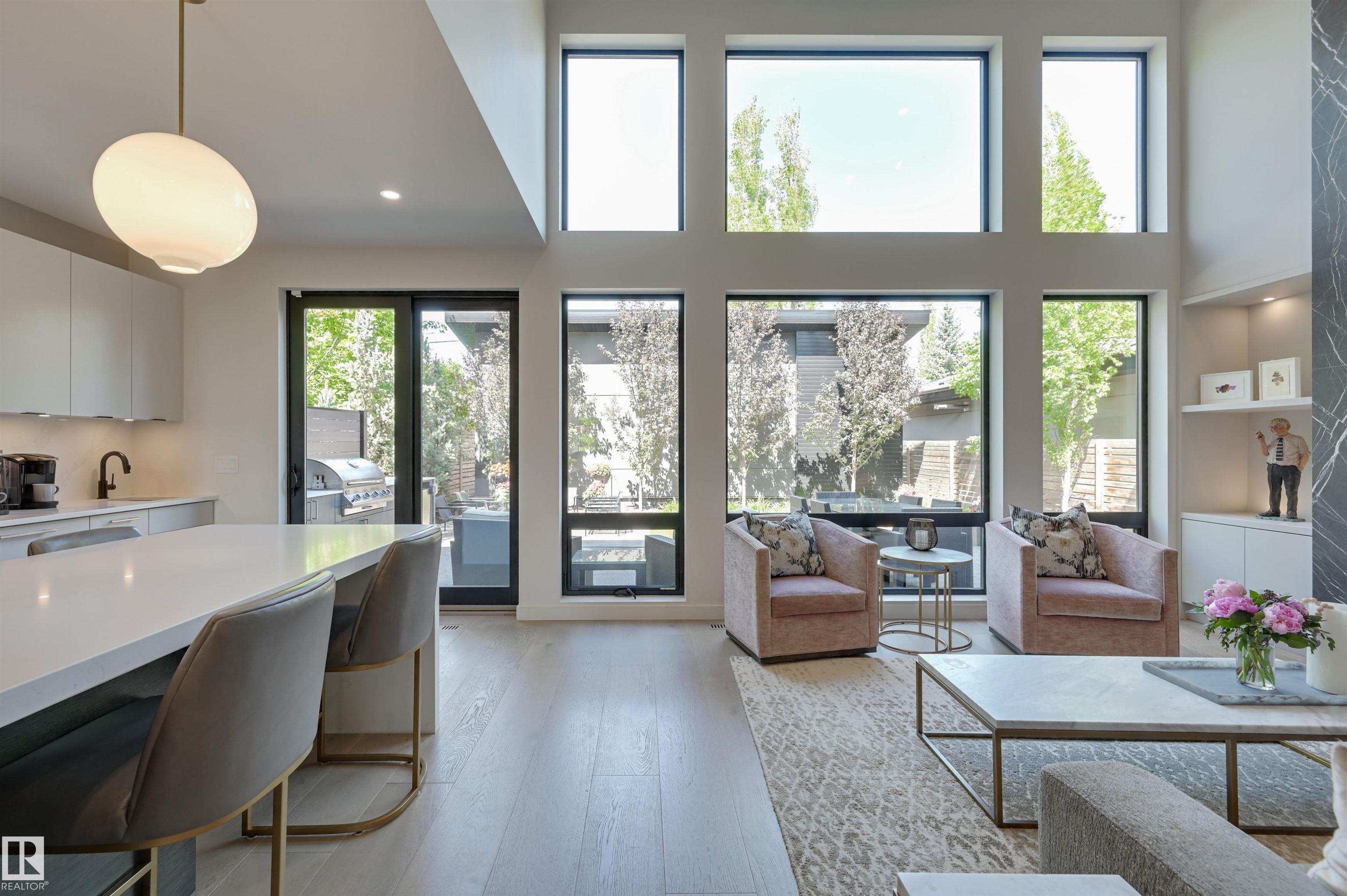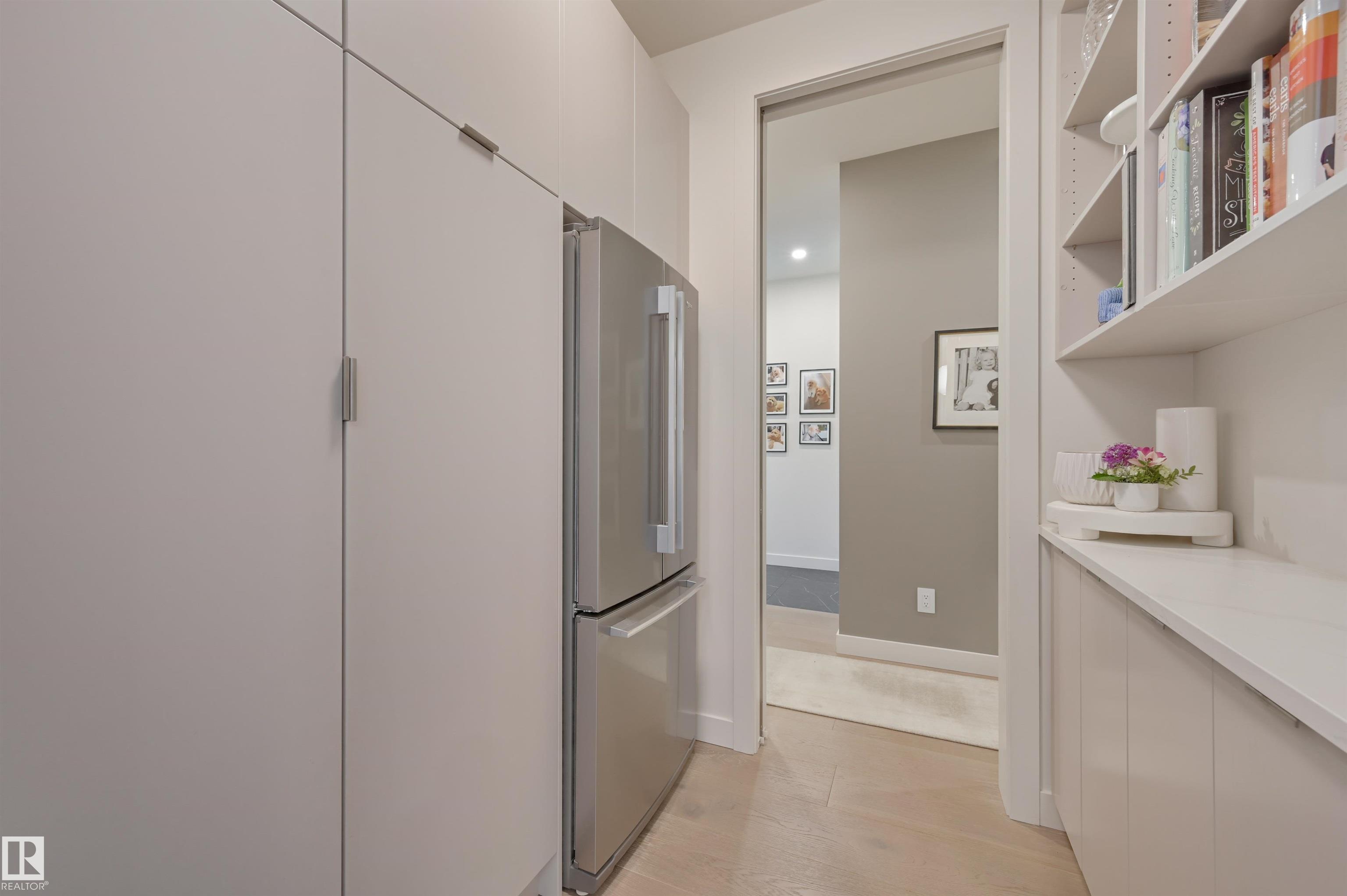Courtesy of Clare Packer of RE/MAX Excellence
13508 RAVINE Drive, House for sale in Glenora Edmonton , Alberta , T5N 3L8
MLS® # E4438918
Air Conditioner Bar Ceiling 10 ft. Ceiling 9 ft. Deck Exercise Room Patio Wet Bar
Elevated Architecture Meets the River’s Edge: On prestigious Ravine Drive, where the city blends with the beauty of the river valley, sits this thoughtfully designed luxury home. Bathed in southern light and poised above the trees, this architectural triumph by award-winning visionary Rick Arndt was conceived to harmonize with its surroundings and offer unparalleled comfort. Over 5,500 square feet of curated living space: 4 bedrooms plus an office, 6 bathrooms, and a rooftop terrace that blurs the boundary ...
Essential Information
-
MLS® #
E4438918
-
Property Type
Residential
-
Year Built
2019
-
Property Style
3 Storey
Community Information
-
Area
Edmonton
-
Postal Code
T5N 3L8
-
Neighbourhood/Community
Glenora
Services & Amenities
-
Amenities
Air ConditionerBarCeiling 10 ft.Ceiling 9 ft.DeckExercise RoomPatioWet Bar
Interior
-
Floor Finish
CarpetCeramic TileHardwood
-
Heating Type
Forced Air-1Natural Gas
-
Basement
Full
-
Goods Included
Dishwasher-Built-InDryerGarage ControlGarage OpenerHood FanOven-MicrowaveRefrigeratorStove-GasWasherWine/Beverage Cooler
-
Fireplace Fuel
Gas
-
Basement Development
Fully Finished
Exterior
-
Lot/Exterior Features
Back LaneLandscapedPicnic AreaPlayground NearbyPrivate SettingRavine ViewRiver Valley ViewTreed LotView City
-
Foundation
Concrete Perimeter
-
Roof
EPDM Membrane
Additional Details
-
Property Class
Single Family
-
Road Access
Paved
-
Site Influences
Back LaneLandscapedPicnic AreaPlayground NearbyPrivate SettingRavine ViewRiver Valley ViewTreed LotView City
-
Last Updated
8/1/2025 21:14
$16371/month
Est. Monthly Payment
Mortgage values are calculated by Redman Technologies Inc based on values provided in the REALTOR® Association of Edmonton listing data feed.









































































