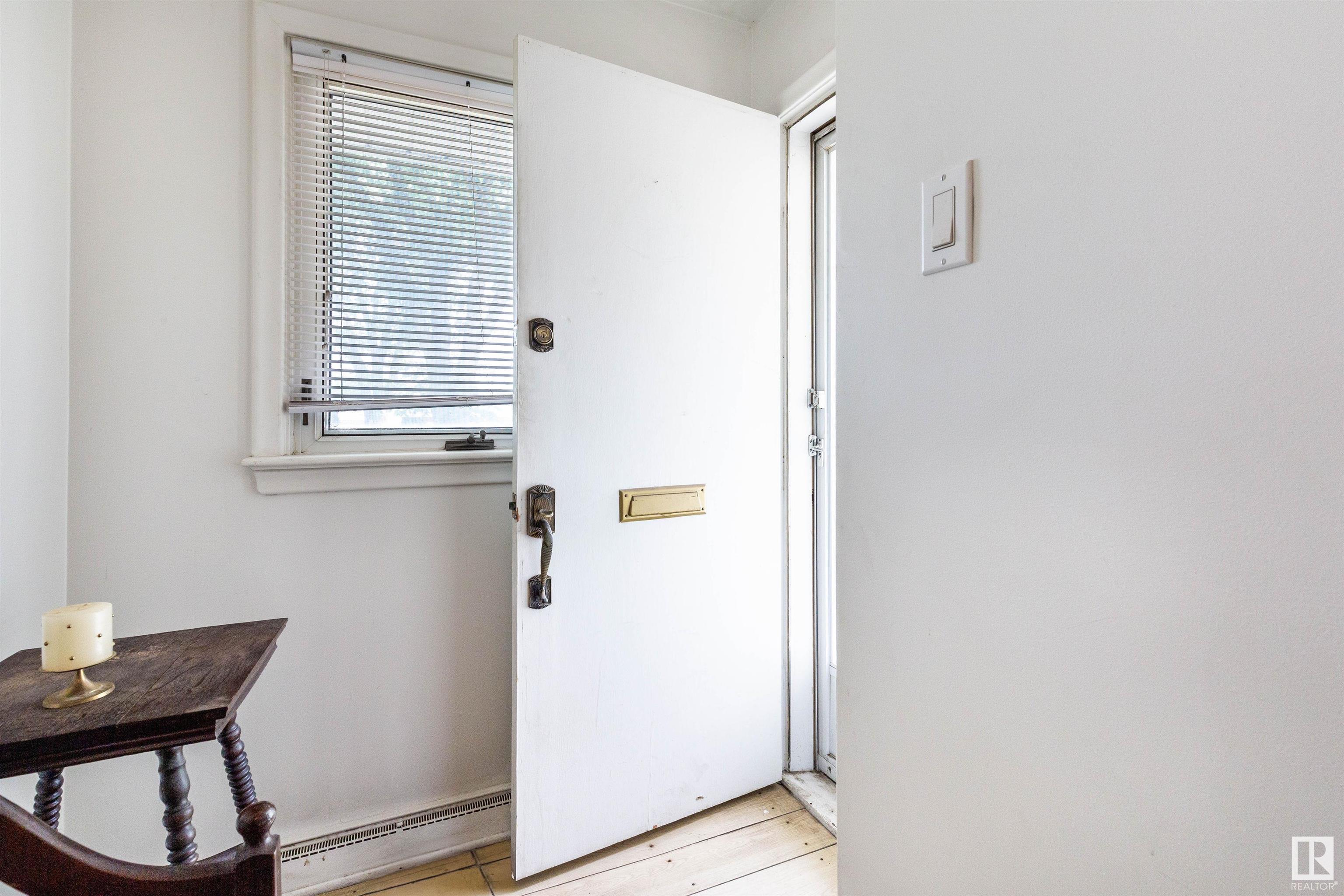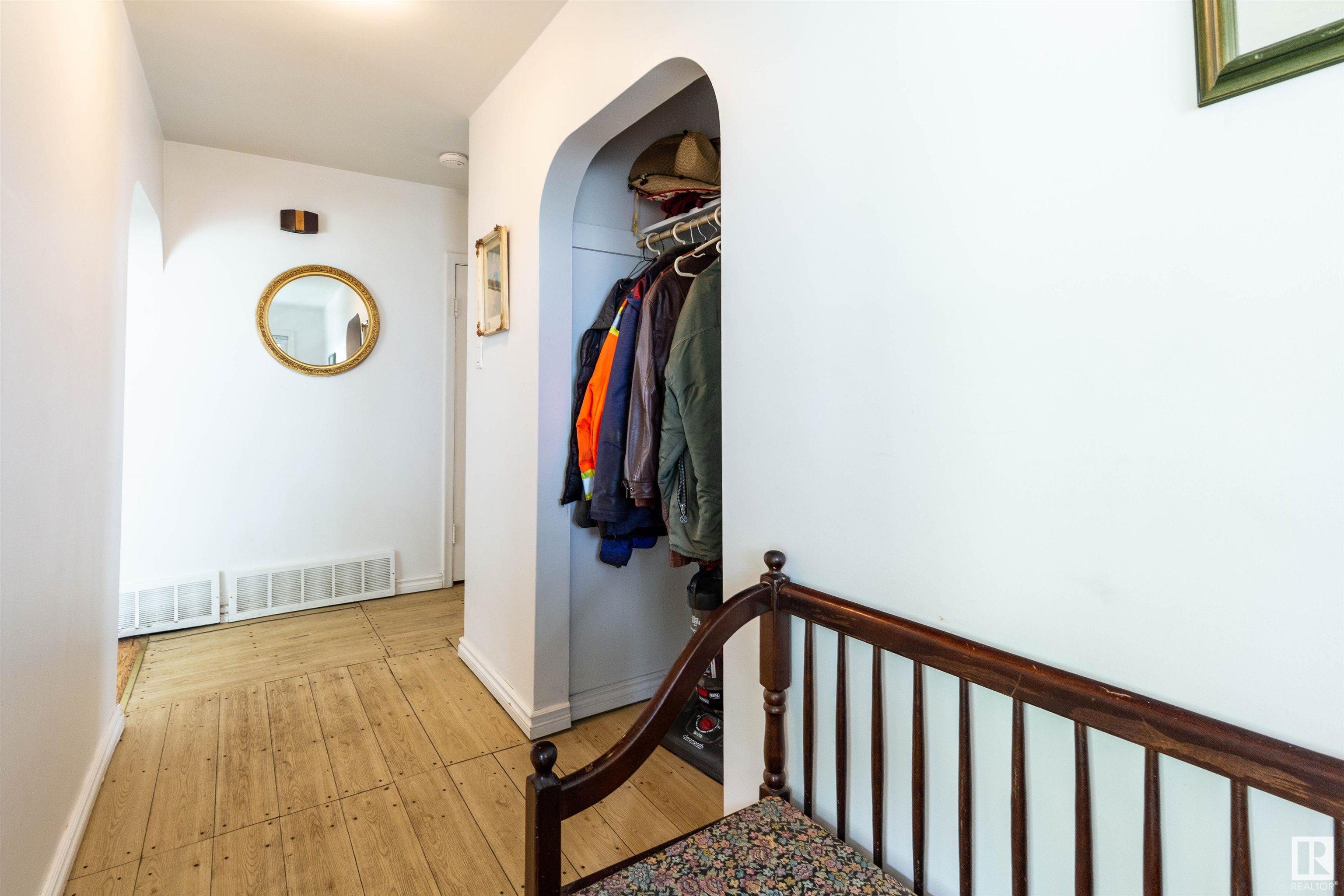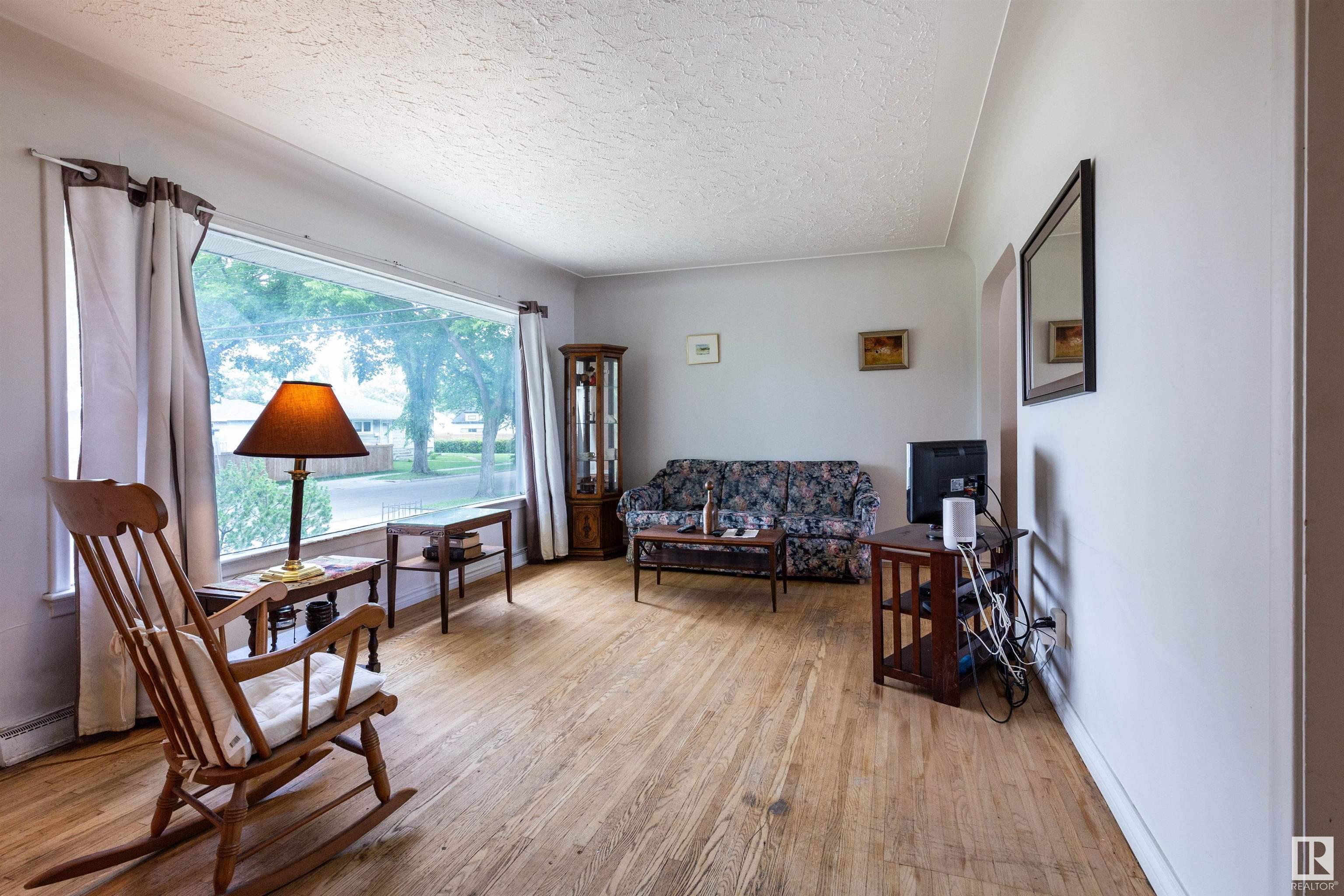Courtesy of Chrystal Smith of Century 21 Masters
13307 116 Avenue, House for sale in Woodcroft Edmonton , Alberta , T5M 3E4
MLS® # E4444637
On Street Parking No Smoking Home
Perfect redevelopment property or fix n flip. This home is in mostly original condition. There is a newer roof and newer electrical panel. The lot is 50x125. There is a single detached garage but it does need repair. There is a back alley behind the home. There is a back entrance to the basement which would make it easy to transform into a basement suite. Awesome location within walking distance to 2 schools. Public transport, shops etc. are close by. Only a few minutes to downtown. Come view today!
Essential Information
-
MLS® #
E4444637
-
Property Type
Residential
-
Year Built
1954
-
Property Style
Bungalow
Community Information
-
Area
Edmonton
-
Postal Code
T5M 3E4
-
Neighbourhood/Community
Woodcroft
Services & Amenities
-
Amenities
On Street ParkingNo Smoking Home
Interior
-
Floor Finish
HardwoodLaminate FlooringLinoleum
-
Heating Type
Forced Air-1Natural Gas
-
Basement Development
Partly Finished
-
Goods Included
DryerRefrigeratorStove-ElectricWasher
-
Basement
Full
Exterior
-
Lot/Exterior Features
Back LaneCorner LotFencedFlat SiteLandscapedLevel LandLow Maintenance LandscapePlayground NearbyPublic TransportationSchoolsShopping Nearby
-
Foundation
Concrete Perimeter
-
Roof
Asphalt Shingles
Additional Details
-
Property Class
Single Family
-
Road Access
Paved Driveway to House
-
Site Influences
Back LaneCorner LotFencedFlat SiteLandscapedLevel LandLow Maintenance LandscapePlayground NearbyPublic TransportationSchoolsShopping Nearby
-
Last Updated
5/5/2025 15:50
$1480/month
Est. Monthly Payment
Mortgage values are calculated by Redman Technologies Inc based on values provided in the REALTOR® Association of Edmonton listing data feed.
























