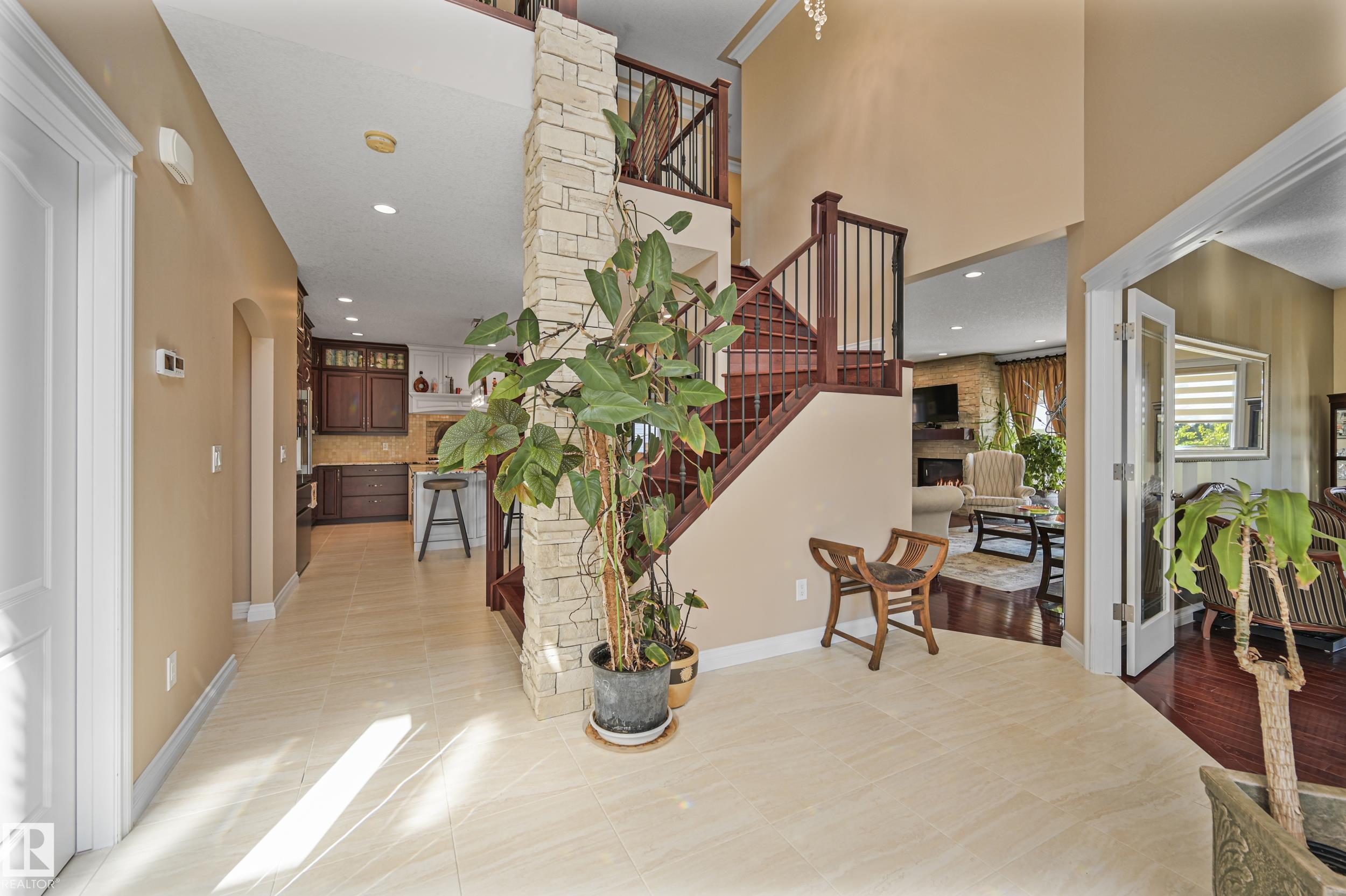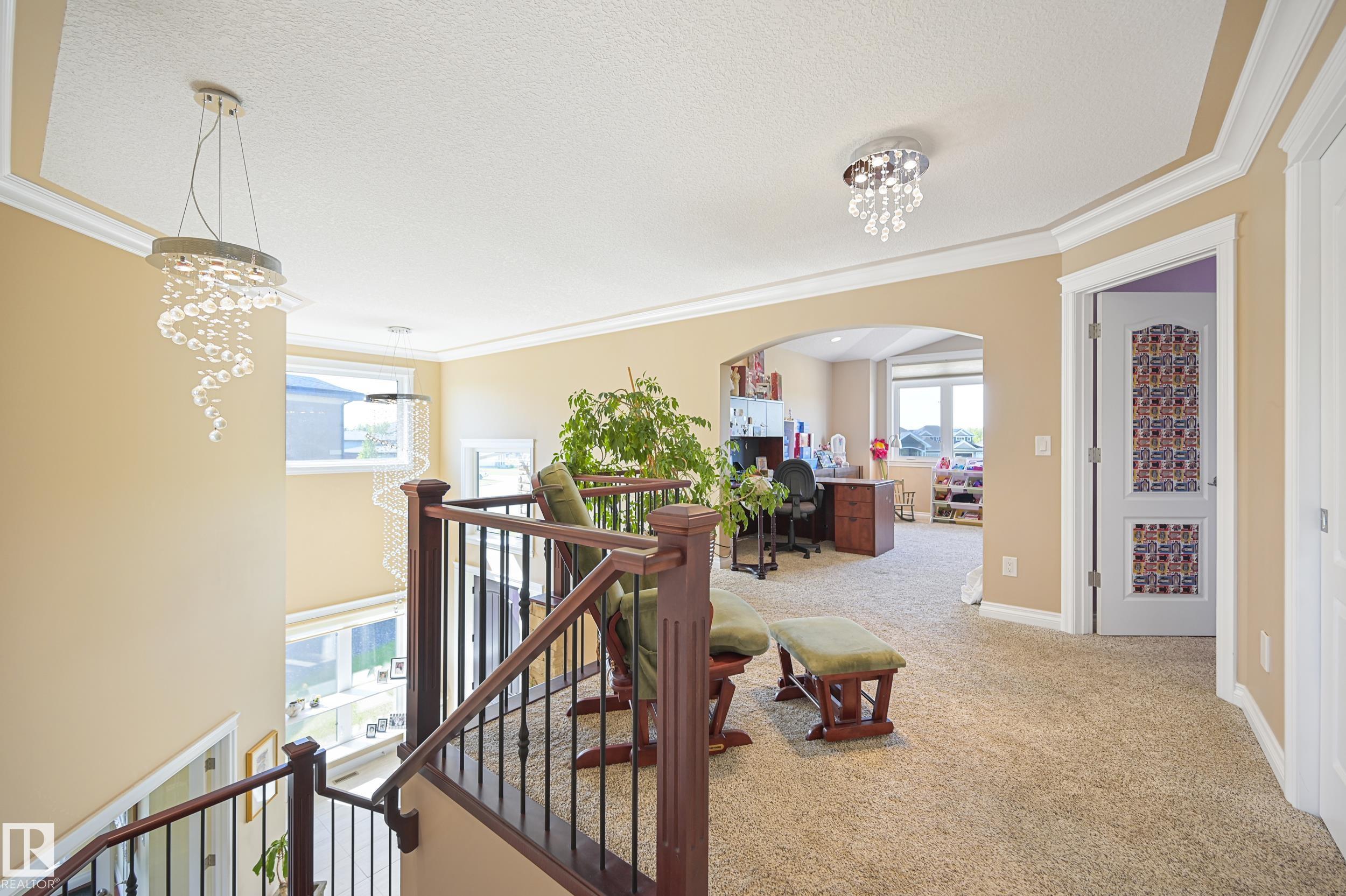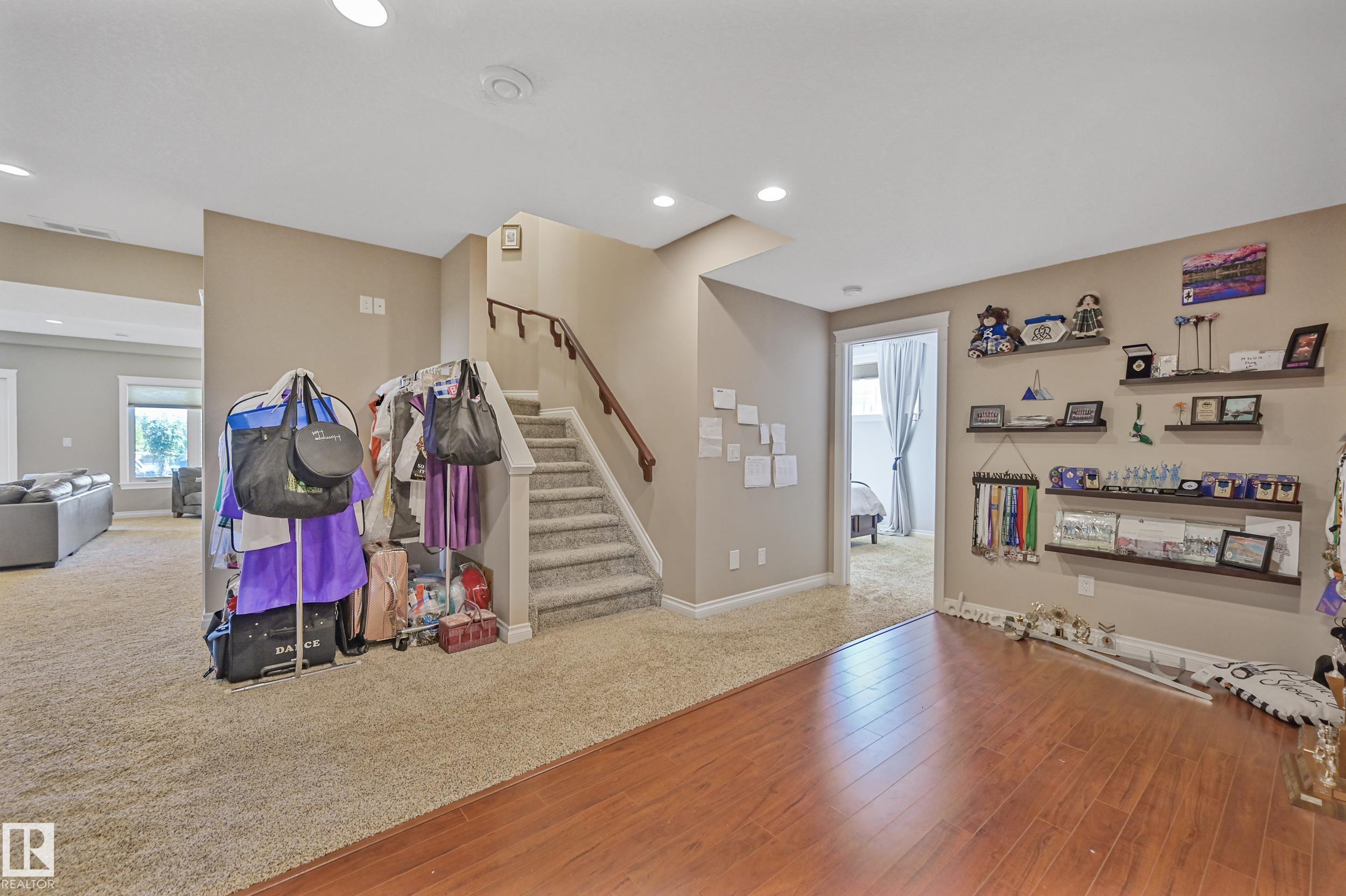Courtesy of Shaun Johal of Real Broker
13 52320 RGE ROAD 231, House for sale in Meadowhawk Rural Strathcona County , Alberta , T8B 1A9
MLS® # E4439025
Ceiling 10 ft. Closet Organizers Exercise Room Hot Tub Pool-Outdoor Vaulted Ceiling Walkout Basement
Experience the pinnacle of luxury in this truly unmatched, custom-built masterpiece in an elite neighborhood—no other home exists like it. With nearly 5000 sq ft of exquisite living space, this 5 bedroom, 3.5-bath residence features a designer kitchen, custom shelving, Brazillian cherry hardwood flooring, rare granite countertops throughout, and a main-floor den/home office space. Floor-to-ceiling windows flood the space with light and frame breathtaking water views with a walkout basement. Step out into yo...
Essential Information
-
MLS® #
E4439025
-
Property Type
Residential
-
Total Acres
0.4
-
Year Built
2016
-
Property Style
2 Storey
Community Information
-
Area
Strathcona
-
Postal Code
T8B 1A9
-
Neighbourhood/Community
Meadowhawk
Services & Amenities
-
Amenities
Ceiling 10 ft.Closet OrganizersExercise RoomHot TubPool-OutdoorVaulted CeilingWalkout Basement
-
Water Supply
Shared
-
Parking
Triple Garage Attached
Interior
-
Floor Finish
CarpetCeramic TileHardwood
-
Heating Type
Forced Air-1Natural Gas
-
Basement Development
Fully Finished
-
Goods Included
Dishwasher-Built-InDryerRefrigeratorStove-GasWasher
-
Basement
Full
Exterior
-
Lot/Exterior Features
Backs Onto LakeFencedLake ViewLandscaped
-
Foundation
Concrete Perimeter
Additional Details
-
Sewer Septic
Septic Tank & Field
-
Site Influences
Backs Onto LakeFencedLake ViewLandscaped
-
Last Updated
4/6/2025 6:45
-
Property Class
Country Residential
-
Road Access
Concrete
$8621/month
Est. Monthly Payment
Mortgage values are calculated by Redman Technologies Inc based on values provided in the REALTOR® Association of Edmonton listing data feed.















































