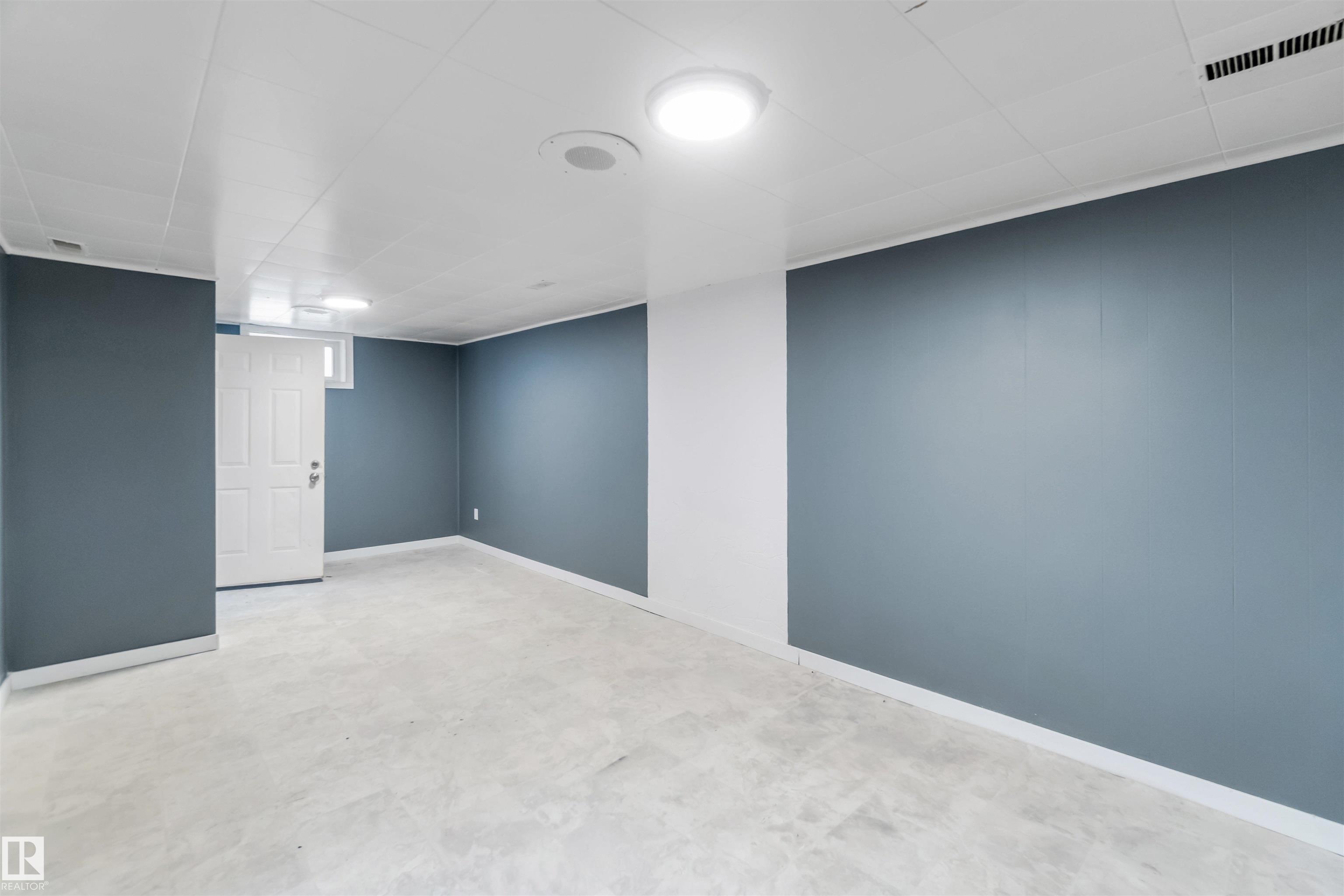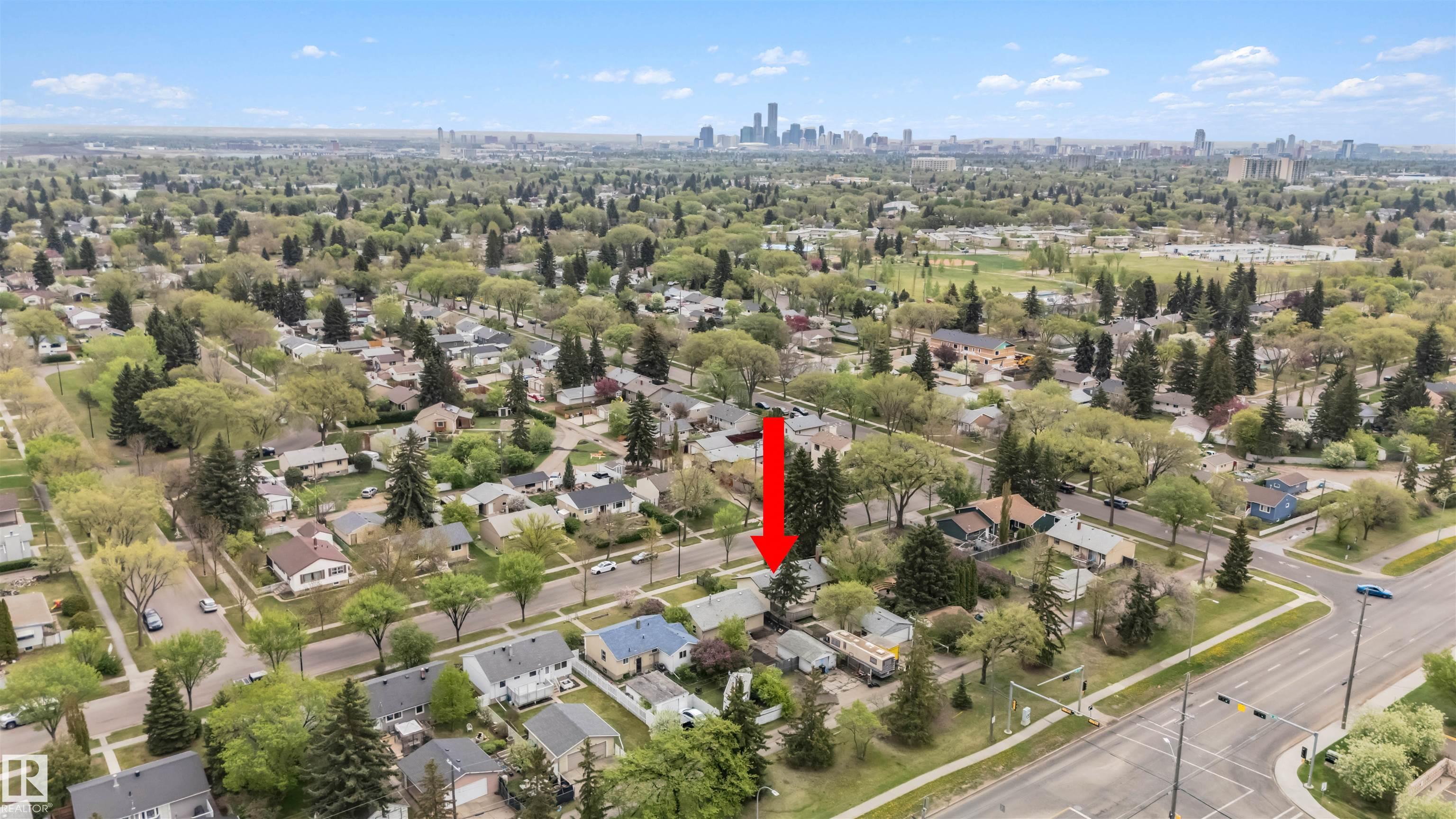Courtesy of Jeffrey Keasey of Century 21 Masters
12416 141 Street, House for sale in Dovercourt Edmonton , Alberta , T5L 2G5
MLS® # E4438932
Carbon Monoxide Detectors Deck Fire Pit R.V. Storage
UPDATED SS APPLIANCES INSTALLED IN THE MAIN FLOOR KITCHEN! Fantastic opportunity for first-time buyers or investors in the family-friendly neighbourhood of Dovercourt. This area has great schools, shopping at Cosco, Dog park directly behind, & Westmount mall, This lovely home numerous upgrades, including 2024 roof asphalt shingles, brand new vinyl plank flooring throughout the main floor, a fully renovated main bathroom w/ sleek white tile, modern lighting, updated trim, & fresh paint throughout. The main f...
Essential Information
-
MLS® #
E4438932
-
Property Type
Residential
-
Year Built
1954
-
Property Style
Bungalow
Community Information
-
Area
Edmonton
-
Postal Code
T5L 2G5
-
Neighbourhood/Community
Dovercourt
Services & Amenities
-
Amenities
Carbon Monoxide DetectorsDeckFire PitR.V. Storage
Interior
-
Floor Finish
Vinyl Plank
-
Heating Type
Forced Air-1Natural Gas
-
Basement Development
Fully Finished
-
Goods Included
Dishwasher-Built-InDryerWasherRefrigerators-TwoStoves-Two
-
Basement
Full
Exterior
-
Lot/Exterior Features
Picnic AreaPlayground NearbyPublic Swimming PoolPublic TransportationSchoolsShopping NearbyView City
-
Foundation
Concrete Perimeter
-
Roof
Asphalt Shingles
Additional Details
-
Property Class
Single Family
-
Road Access
Paved
-
Site Influences
Picnic AreaPlayground NearbyPublic Swimming PoolPublic TransportationSchoolsShopping NearbyView City
-
Last Updated
5/0/2025 9:59
$1544/month
Est. Monthly Payment
Mortgage values are calculated by Redman Technologies Inc based on values provided in the REALTOR® Association of Edmonton listing data feed.


























































