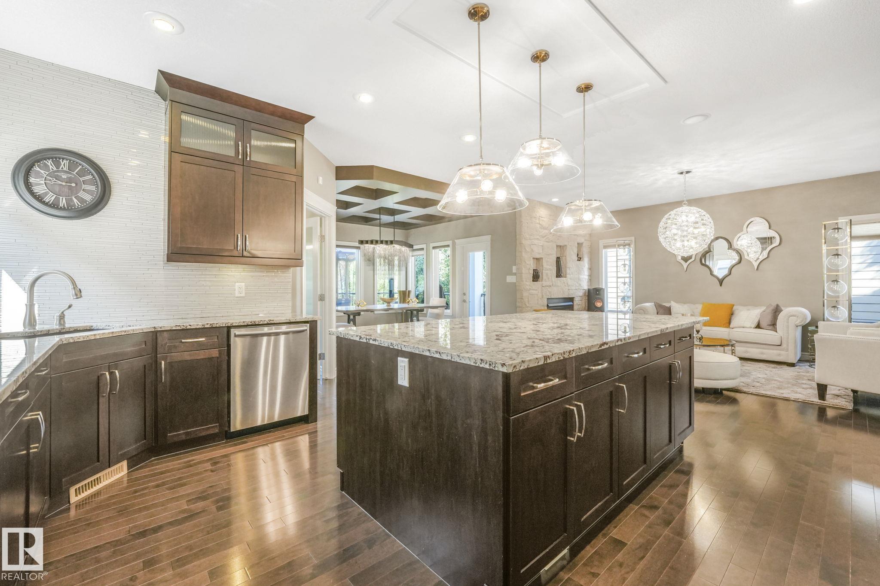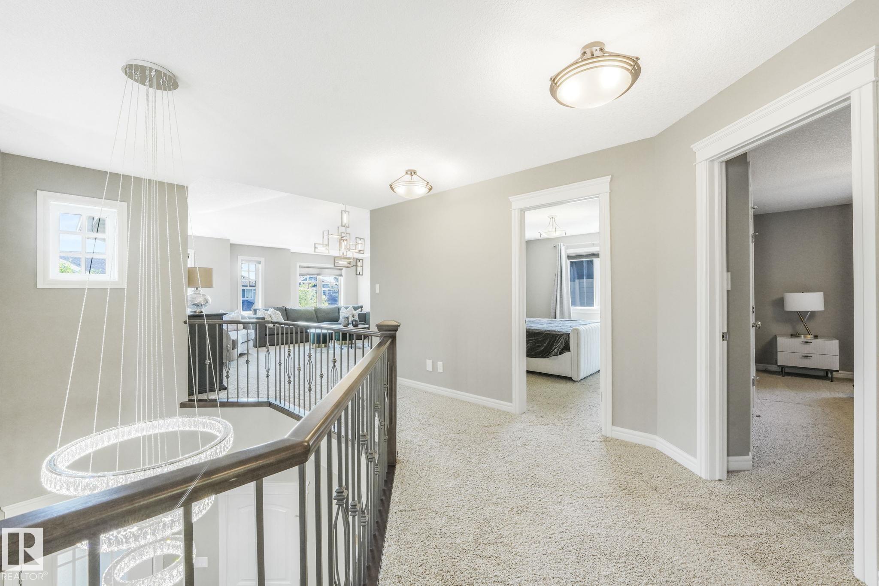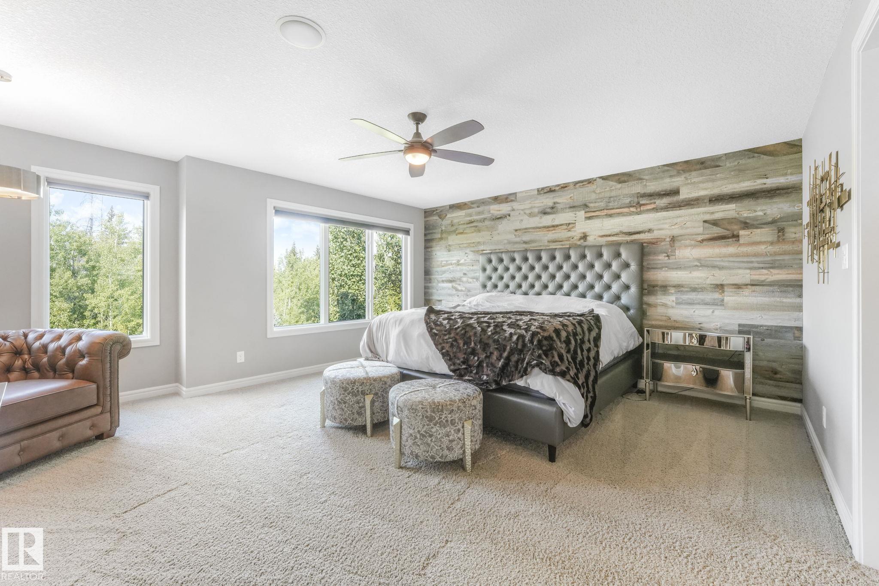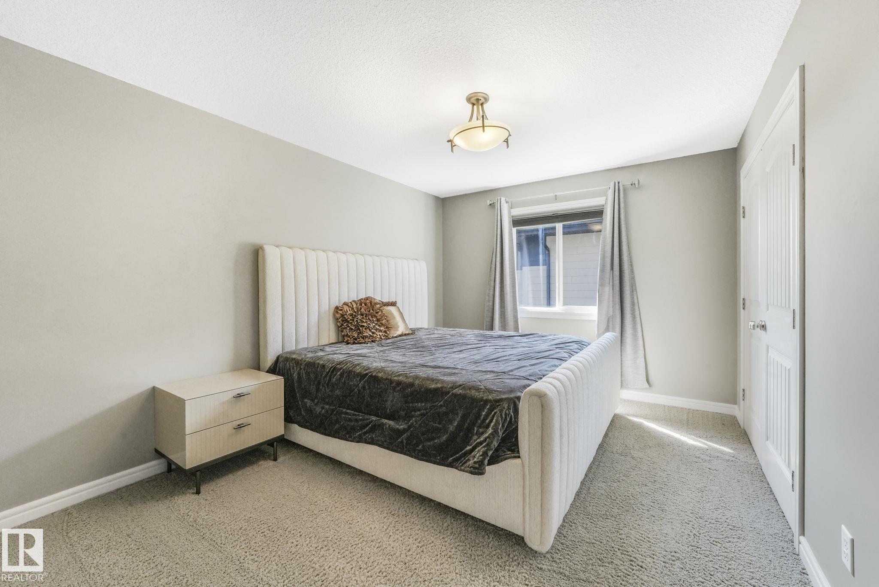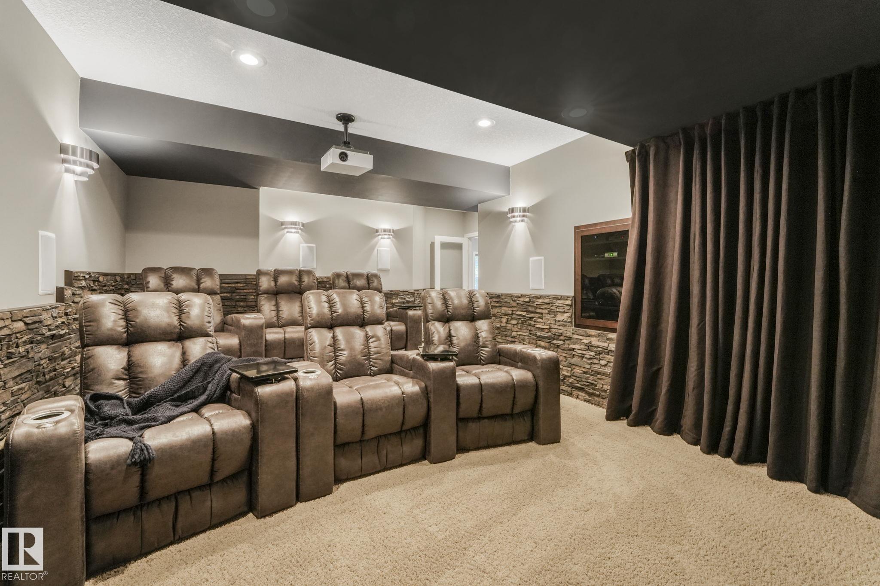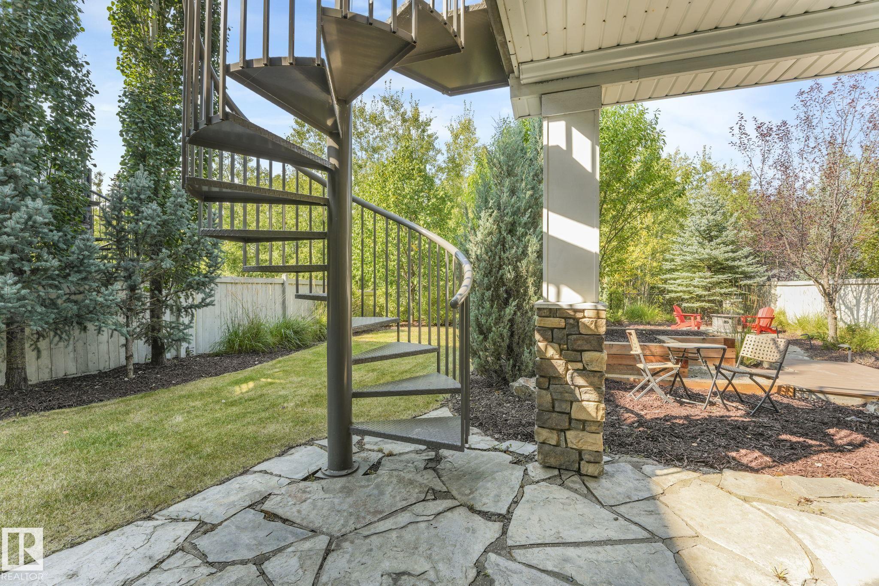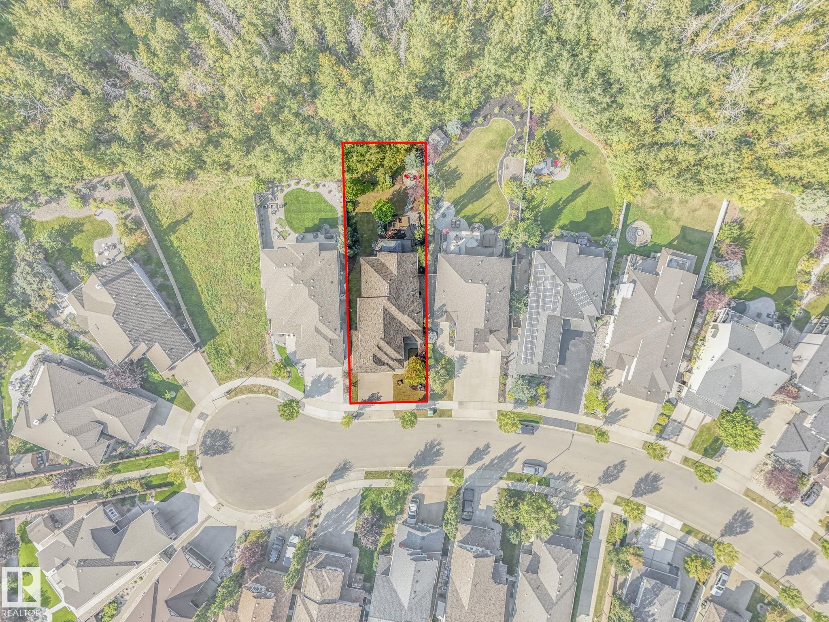Courtesy of Paolo Chiaselotti of MaxWell Progressive
1232 CHAHLEY LANDING Landing, House for sale in Cameron Heights (Edmonton) Edmonton , Alberta , T6M 0C9
MLS® # E4457828
Air Conditioner Bar Ceiling 9 ft. Closet Organizers Deck Fire Pit Front Porch No Animal Home No Smoking Home Walkout Basement HRV System
Executive WALKOUT property backing onto the Wedgewood Ravine!– VIEWS FROM EVERY LEVEL! This upgraded luxury home has 4 bdrms + bonus room & den, 3.5 baths, approx 4300sqft of finished living space including a finished WALKOUT basement & oversized double garage-all on a fully landscaped lot! You will love the unique layout & beautiful finishings throughout! The spectacular kitchen features granite counters, island w/eating bar, upgraded cabinets, tile backsplash & hardwood flooring that extends into the dini...
Essential Information
-
MLS® #
E4457828
-
Property Type
Residential
-
Year Built
2011
-
Property Style
2 Storey
Community Information
-
Area
Edmonton
-
Postal Code
T6M 0C9
-
Neighbourhood/Community
Cameron Heights (Edmonton)
Services & Amenities
-
Amenities
Air ConditionerBarCeiling 9 ft.Closet OrganizersDeckFire PitFront PorchNo Animal HomeNo Smoking HomeWalkout BasementHRV System
Interior
-
Floor Finish
CarpetCeramic TileHardwood
-
Heating Type
Forced Air-1In Floor Heat SystemNatural Gas
-
Basement
Full
-
Goods Included
Air Conditioning-CentralDishwasher-Built-InDryerFreezerMicrowave Hood FanOven-Built-InOven-MicrowaveRefrigeratorStove-Countertop ElectricWasherWater SoftenerWindow CoveringsWine/Beverage CoolerProjector
-
Fireplace Fuel
Gas
-
Basement Development
Fully Finished
Exterior
-
Lot/Exterior Features
Backs Onto Park/TreesCul-De-SacEnvironmental ReserveFencedFruit Trees/ShrubsLandscapedNo Through RoadPlayground NearbyPublic TransportationShopping Nearby
-
Foundation
Concrete Perimeter
-
Roof
Asphalt Shingles
Additional Details
-
Property Class
Single Family
-
Road Access
Paved Driveway to House
-
Site Influences
Backs Onto Park/TreesCul-De-SacEnvironmental ReserveFencedFruit Trees/ShrubsLandscapedNo Through RoadPlayground NearbyPublic TransportationShopping Nearby
-
Last Updated
8/1/2025 20:6
$5465/month
Est. Monthly Payment
Mortgage values are calculated by Redman Technologies Inc based on values provided in the REALTOR® Association of Edmonton listing data feed.














