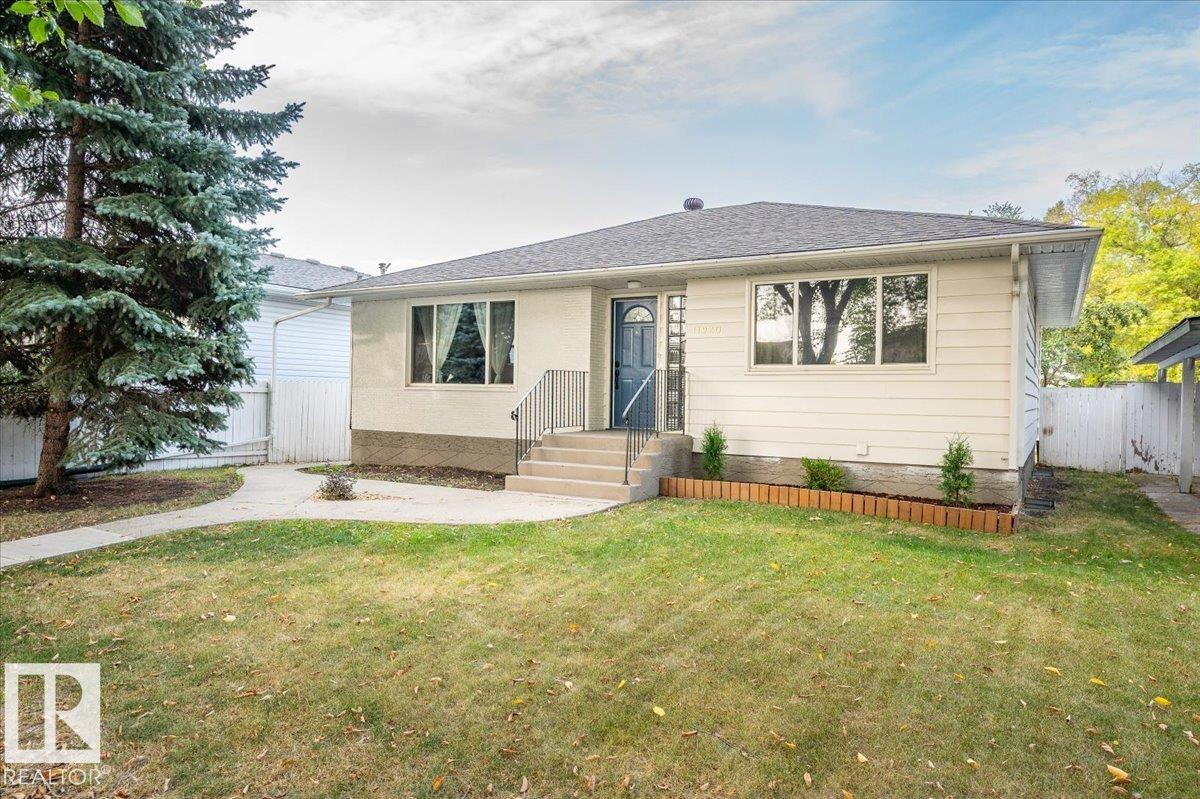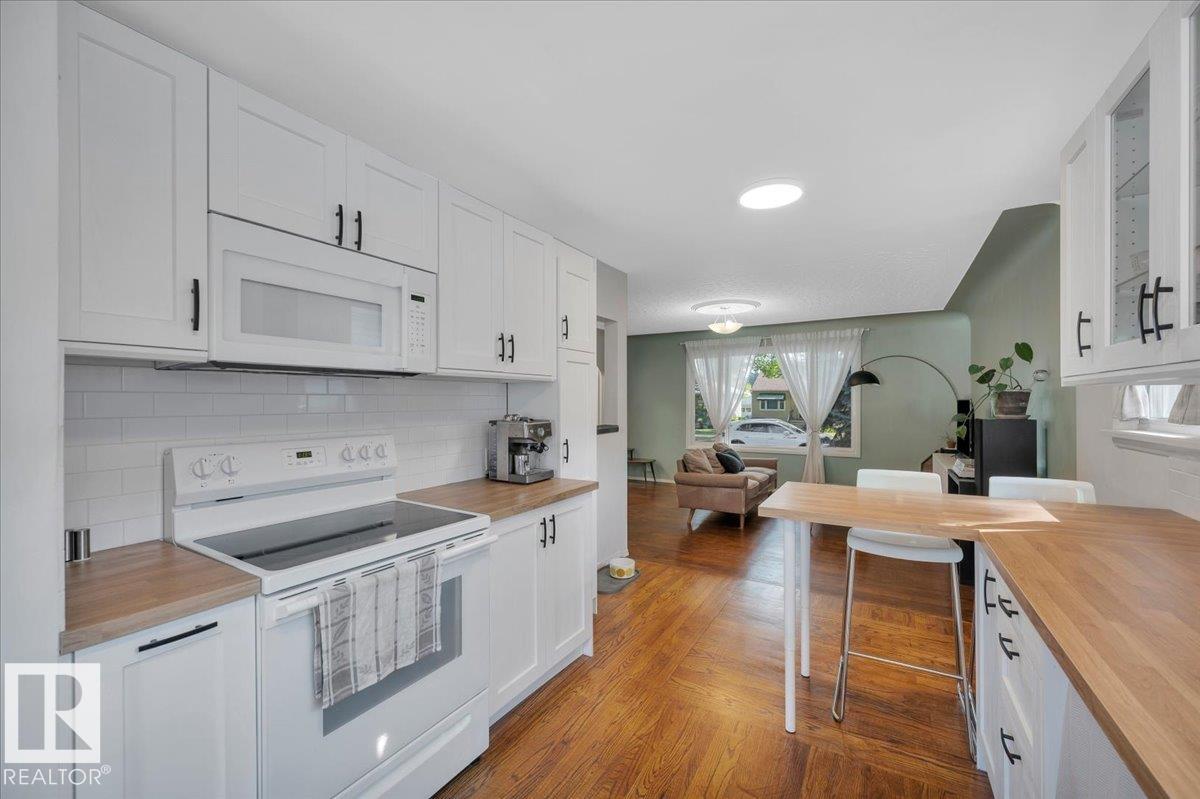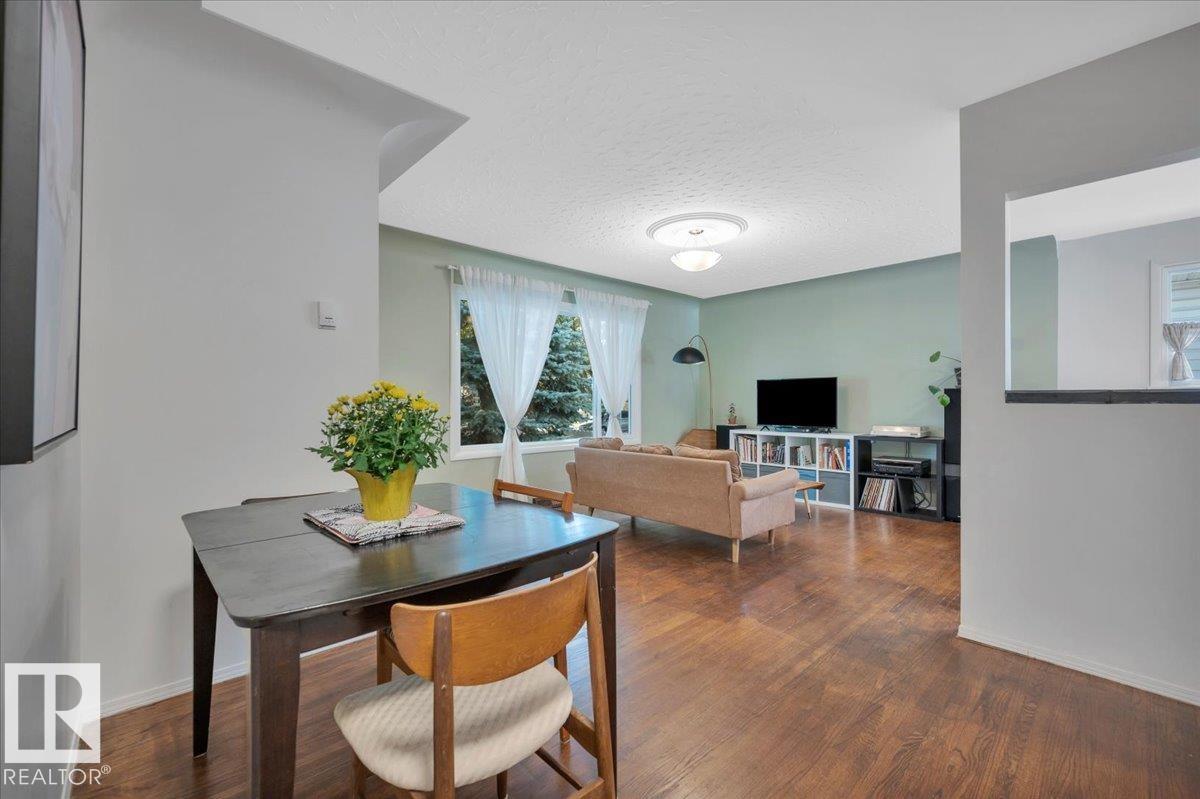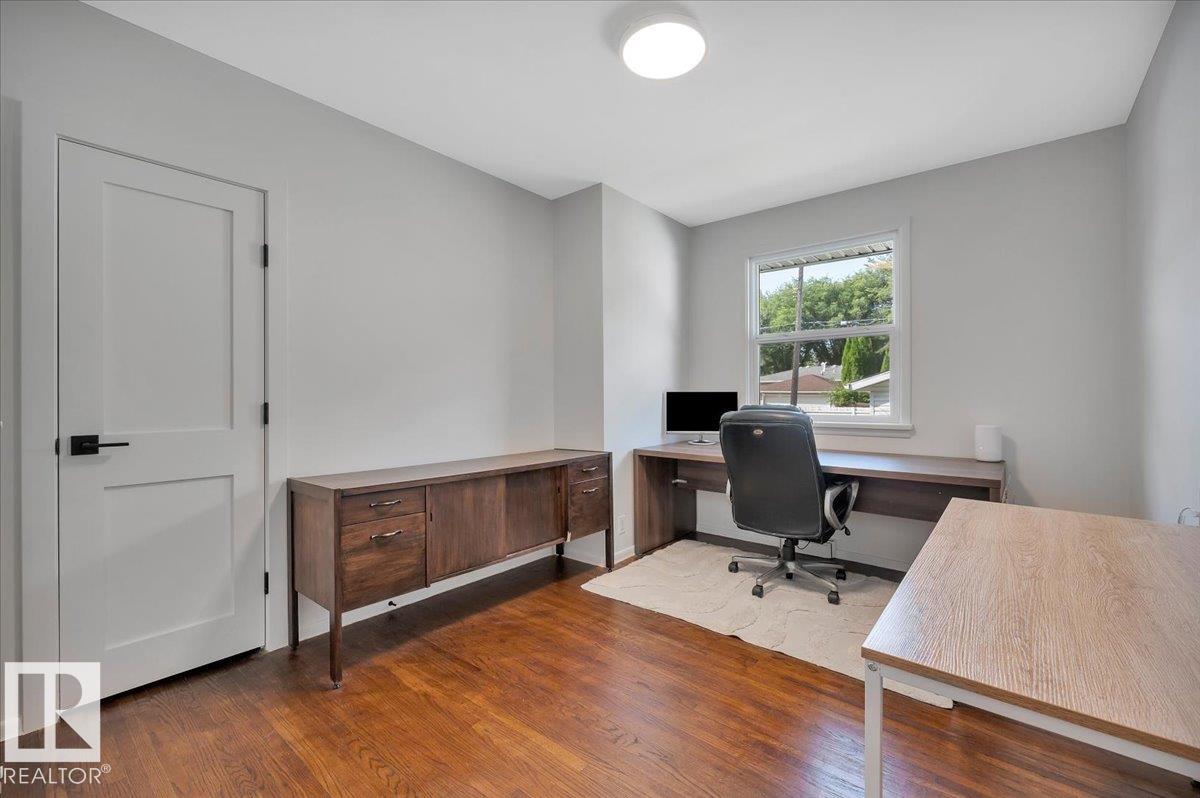Courtesy of Karen Grummett of RE/MAX Elite
11920 51 Street, House for sale in Newton Edmonton , Alberta , T5W 3G4
MLS® # E4458066
On Street Parking Hot Water Natural Gas No Smoking Home Vinyl Windows
Don’t miss out on this MUST SEE property! This bright, well-maintained 1083sf bungalow in Newton features a newly renovated kitchen with soft close cabinets, 3 nice sized bedrooms & a renovated 4pc bath on the MF. Entertain friends in this open & airy living space with refinished original hardwood floors. This lovely home also has a legal basement suite which is perfect as a mortgage helper for first-time home buyers or investors alike. The suite has a separate entrance, 2 bedrooms, a spacious open concept...
Essential Information
-
MLS® #
E4458066
-
Property Type
Residential
-
Year Built
1953
-
Property Style
Bungalow
Community Information
-
Area
Edmonton
-
Postal Code
T5W 3G4
-
Neighbourhood/Community
Newton
Services & Amenities
-
Amenities
On Street ParkingHot Water Natural GasNo Smoking HomeVinyl Windows
Interior
-
Floor Finish
HardwoodNon-Ceramic TileVinyl Plank
-
Heating Type
Forced Air-1Natural Gas
-
Basement Development
Fully Finished
-
Goods Included
DryerGarage ControlGarage OpenerWasherWindow CoveringsRefrigerators-TwoStoves-TwoMicrowave Hood Fan-Two
-
Basement
Full
Exterior
-
Lot/Exterior Features
Back LaneFencedFruit Trees/ShrubsPlayground NearbyPublic TransportationSchoolsShopping Nearby
-
Foundation
Concrete Perimeter
-
Roof
Asphalt Shingles
Additional Details
-
Property Class
Single Family
-
Road Access
Paved
-
Site Influences
Back LaneFencedFruit Trees/ShrubsPlayground NearbyPublic TransportationSchoolsShopping Nearby
-
Last Updated
8/3/2025 9:5
$1935/month
Est. Monthly Payment
Mortgage values are calculated by Redman Technologies Inc based on values provided in the REALTOR® Association of Edmonton listing data feed.


































