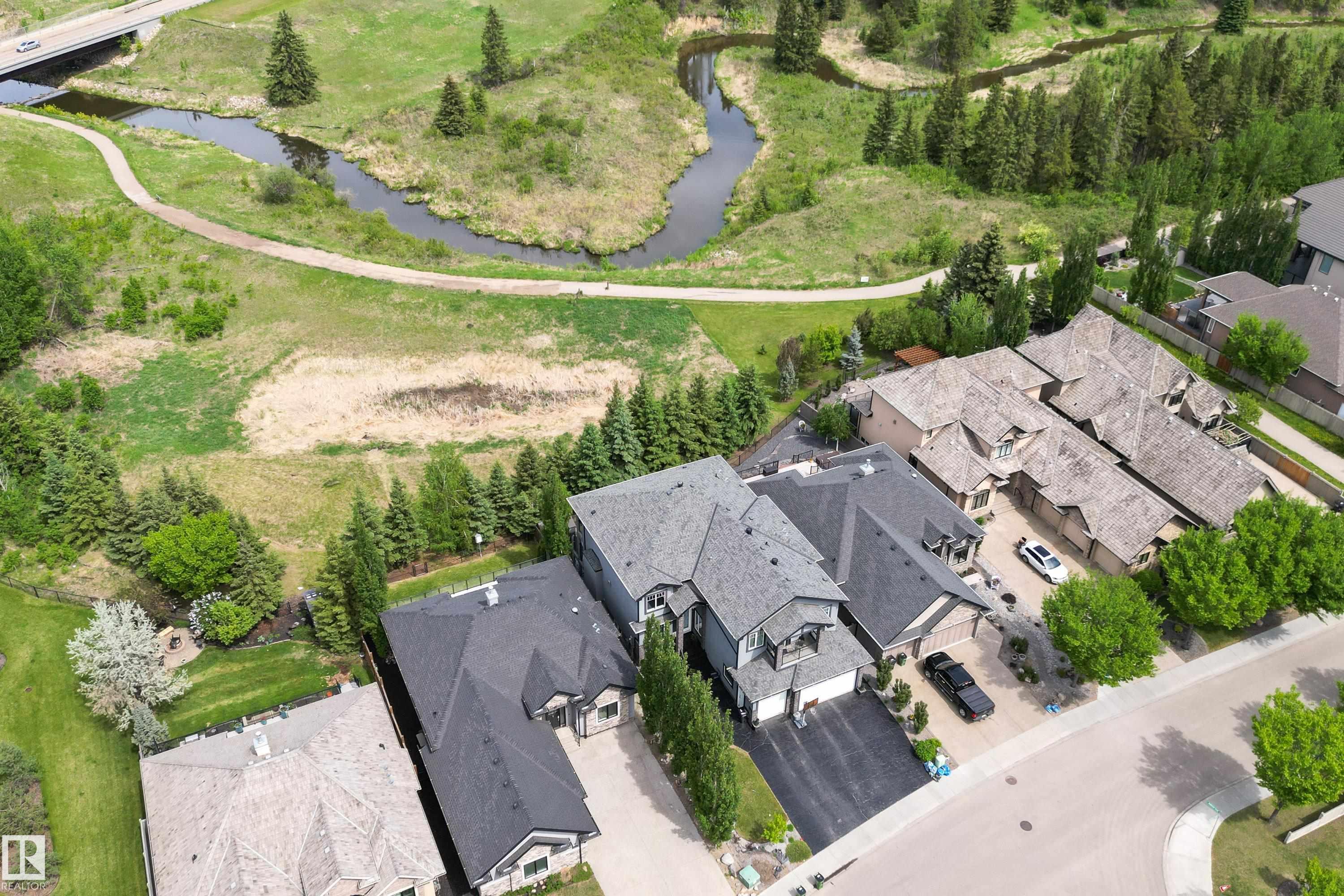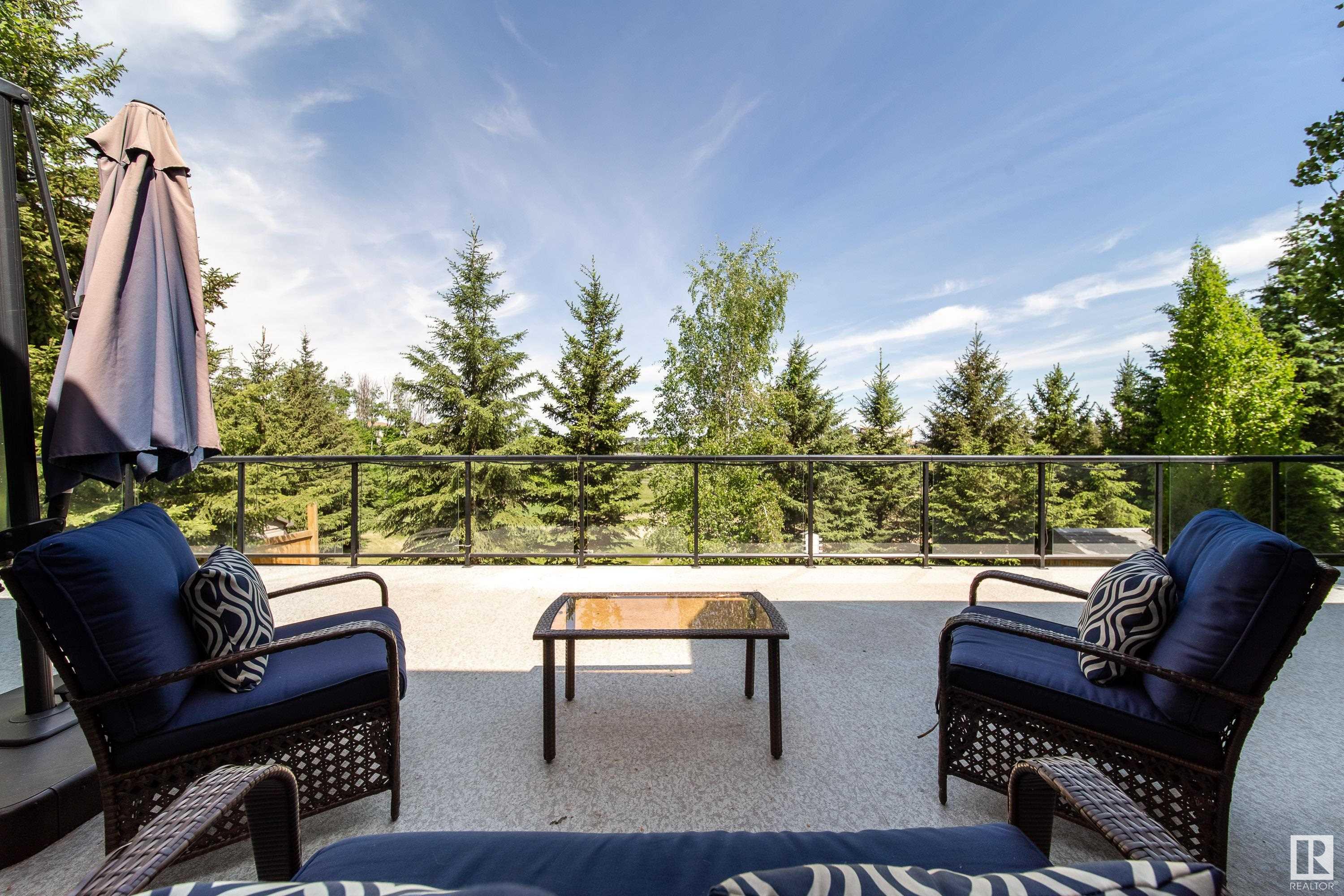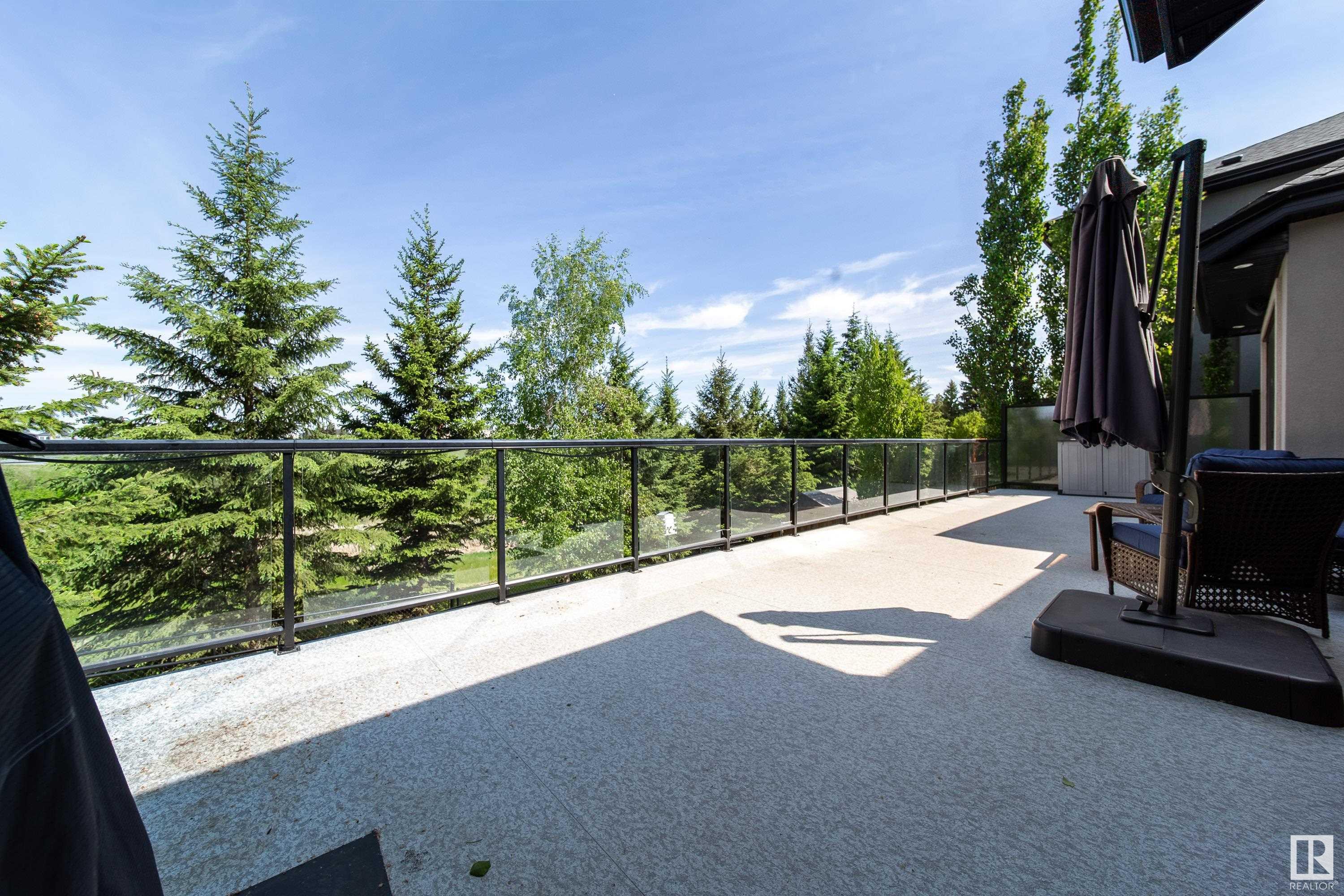Courtesy of Mina Gayed of Mozaic Realty Group
1190 ADAMSON Drive, House for sale in Allard Edmonton , Alberta , T6W 0V4
MLS® # E4439210
Air Conditioner Bar Ceiling 10 ft. Deck Vinyl Windows Walkout Basement Wet Bar 9 ft. Basement Ceiling
Executive WALKOUT bungalow in Allard backing onto a natural Reserve & Ravine with Triple Side-Load garage & sweeping aspen-lined driveway & perimeter which perfectly complement the majestic interior space and finishes! This rare masterpiece features 10-ft ceilings, 8-ft doors, expansive windows & doors that flood the space with natural light. An open-concept main floor is designed for luxury entertaining with a grand coffered-ceiling great room, lush-treed backyard view dining area, chef’s kitchen w/ premiu...
Essential Information
-
MLS® #
E4439210
-
Property Type
Residential
-
Year Built
2014
-
Property Style
Bungalow
Community Information
-
Area
Edmonton
-
Postal Code
T6W 0V4
-
Neighbourhood/Community
Allard
Services & Amenities
-
Amenities
Air ConditionerBarCeiling 10 ft.DeckVinyl WindowsWalkout BasementWet Bar9 ft. Basement Ceiling
Interior
-
Floor Finish
CarpetCeramic TileHardwood
-
Heating Type
Forced Air-1In Floor Heat SystemNatural GasWater
-
Basement
Full
-
Goods Included
Air Conditioning-CentralDishwasher-Built-InDryerFan-CeilingGarage OpenerHood FanOven-Built-InOven-MicrowaveStove-Countertop GasVacuum SystemsWasherWater SoftenerWindow CoveringsWine/Beverage CoolerRefrigerators-Two
-
Fireplace Fuel
Gas
-
Basement Development
Fully Finished
Exterior
-
Lot/Exterior Features
Airport NearbyCreekFencedLandscapedPlayground NearbyPublic TransportationRavine ViewSchoolsShopping NearbySki Hill Nearby
-
Foundation
Concrete Perimeter
-
Roof
Asphalt Shingles
Additional Details
-
Property Class
Single Family
-
Road Access
Paved
-
Site Influences
Airport NearbyCreekFencedLandscapedPlayground NearbyPublic TransportationRavine ViewSchoolsShopping NearbySki Hill Nearby
-
Last Updated
4/4/2025 20:23
$4258/month
Est. Monthly Payment
Mortgage values are calculated by Redman Technologies Inc based on values provided in the REALTOR® Association of Edmonton listing data feed.













































