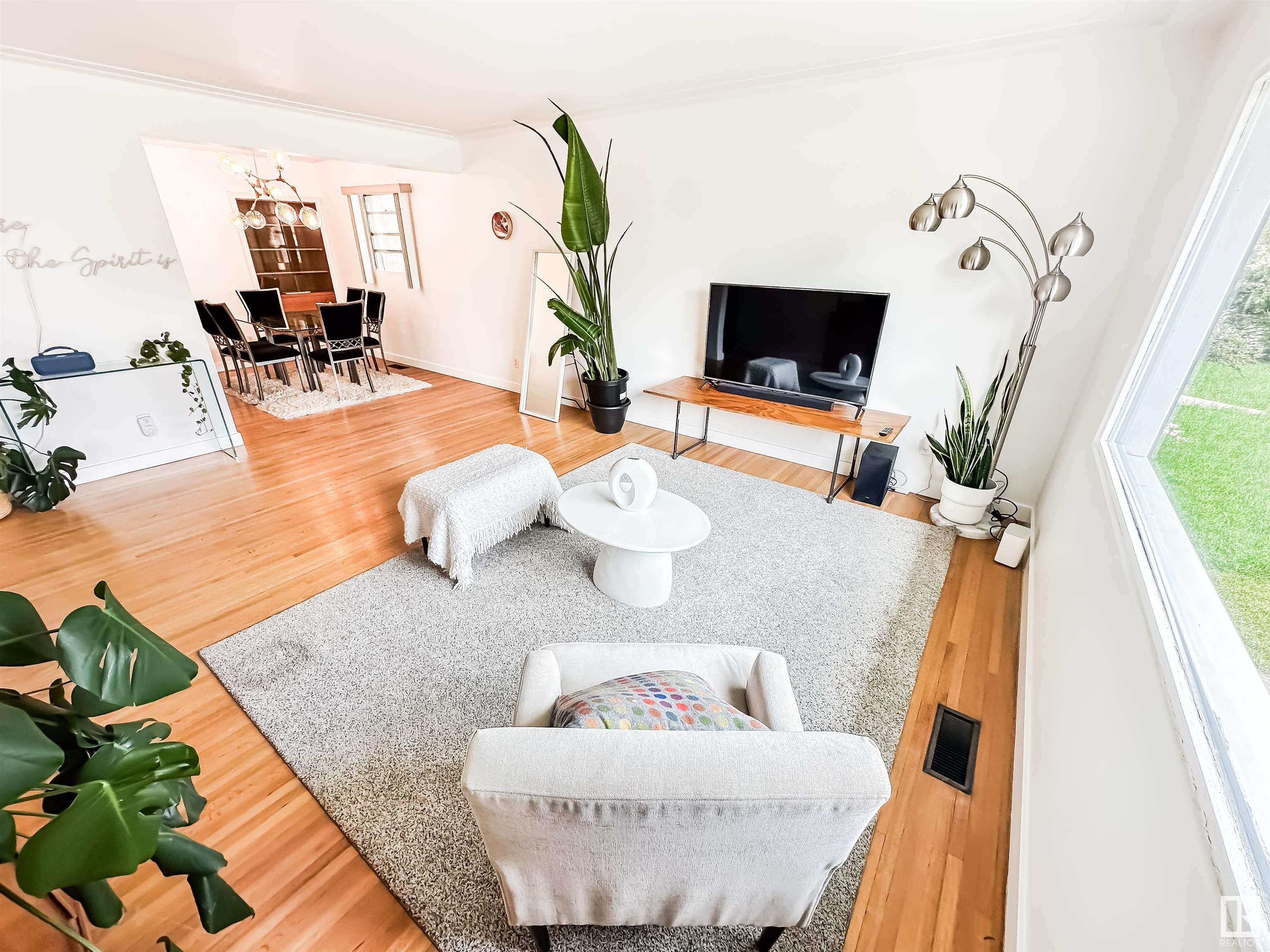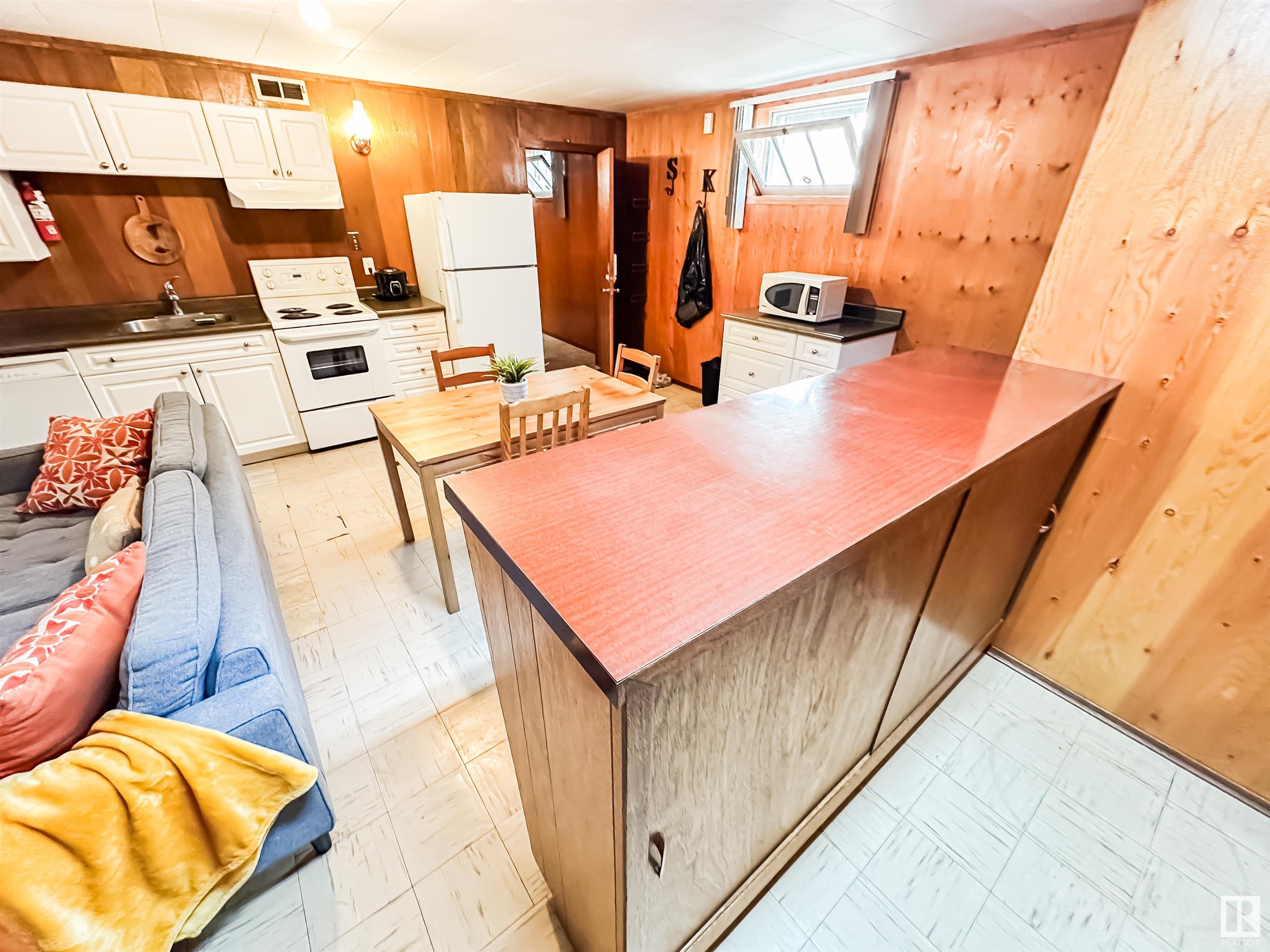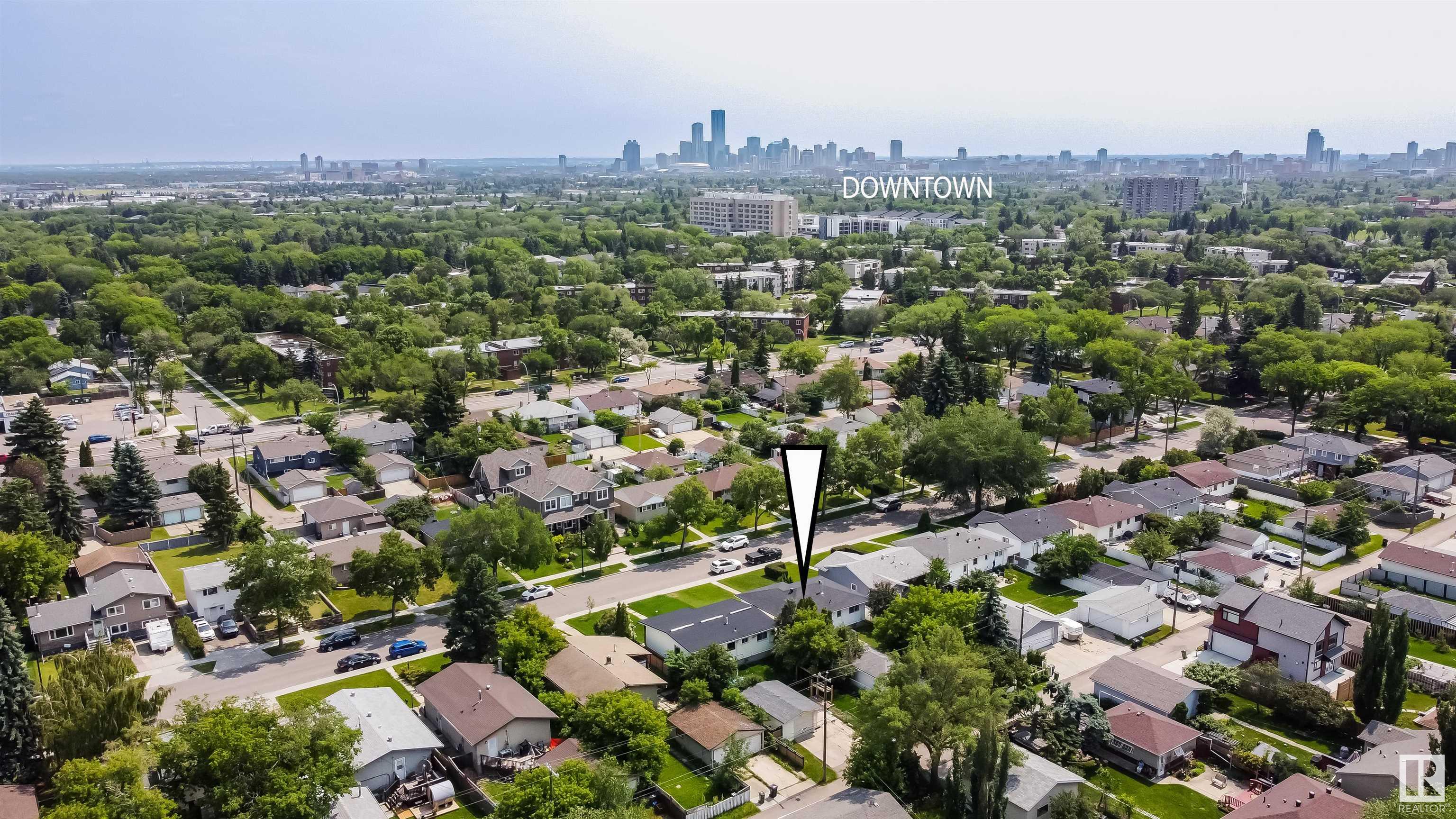Courtesy of Sara Kalke of RE/MAX Real Estate
11638 133 Street, House for sale in Woodcroft Edmonton , Alberta , T5M 1H5
MLS® # E4444625
Deck No Animal Home No Smoking Home
UPDATED WOODCROFT BUNGALOW ON A QUIET, TREE-LINED STREET Well maintained and move-in ready, this updated 1,118 sqft bungalow offers great value with 3+2 bedrooms, 2 kitchens, and a west-facing backyard. Located on a peaceful street in sought-after Woodcroft, just minutes to downtown, Westmount, the U of A, and St. Albert. New roof (2021) and new upstairs paint. The main floor features classic hardwood floors, a bright living room, dining room with built-in cabinet, oak kitchen with view of the backyard, and...
Essential Information
-
MLS® #
E4444625
-
Property Type
Residential
-
Year Built
1955
-
Property Style
Bungalow
Community Information
-
Area
Edmonton
-
Postal Code
T5M 1H5
-
Neighbourhood/Community
Woodcroft
Services & Amenities
-
Amenities
DeckNo Animal HomeNo Smoking Home
Interior
-
Floor Finish
HardwoodLinoleumNon-Ceramic Tile
-
Heating Type
Forced Air-1Natural Gas
-
Basement Development
Fully Finished
-
Goods Included
DryerGarage ControlGarage OpenerHood FanWasherWindow CoveringsRefrigerators-TwoStoves-TwoDishwasher-Two
-
Basement
Full
Exterior
-
Lot/Exterior Features
FencedLandscapedPlayground NearbyPublic Swimming PoolPublic TransportationSchoolsShopping Nearby
-
Foundation
Concrete Perimeter
-
Roof
Asphalt Shingles
Additional Details
-
Property Class
Single Family
-
Road Access
Paved
-
Site Influences
FencedLandscapedPlayground NearbyPublic Swimming PoolPublic TransportationSchoolsShopping Nearby
-
Last Updated
5/5/2025 19:50
$1820/month
Est. Monthly Payment
Mortgage values are calculated by Redman Technologies Inc based on values provided in the REALTOR® Association of Edmonton listing data feed.



















































