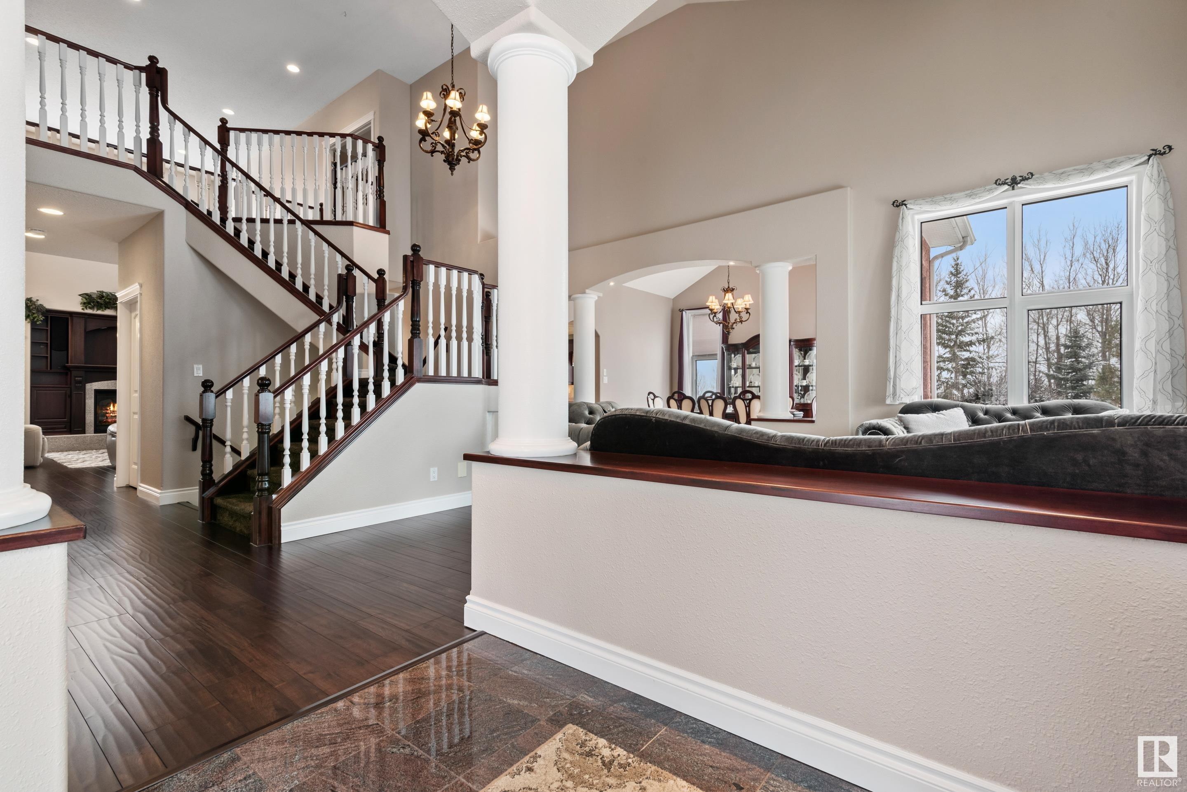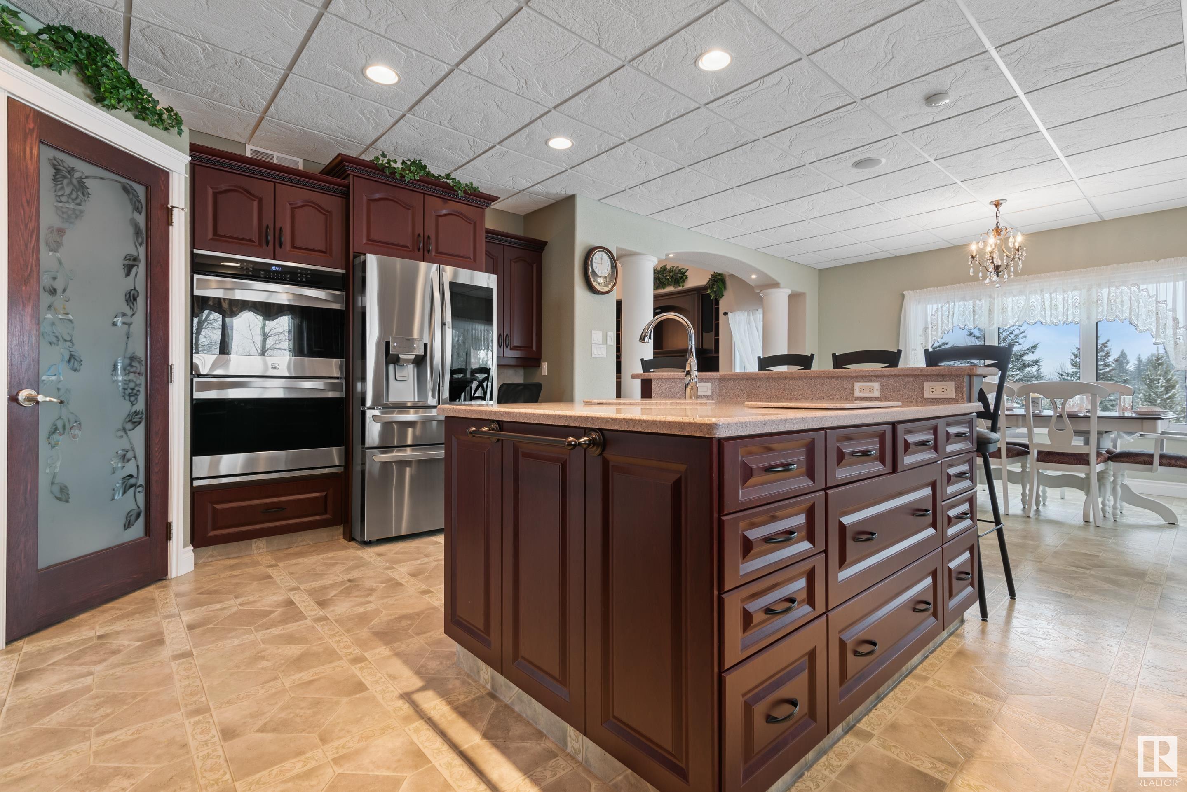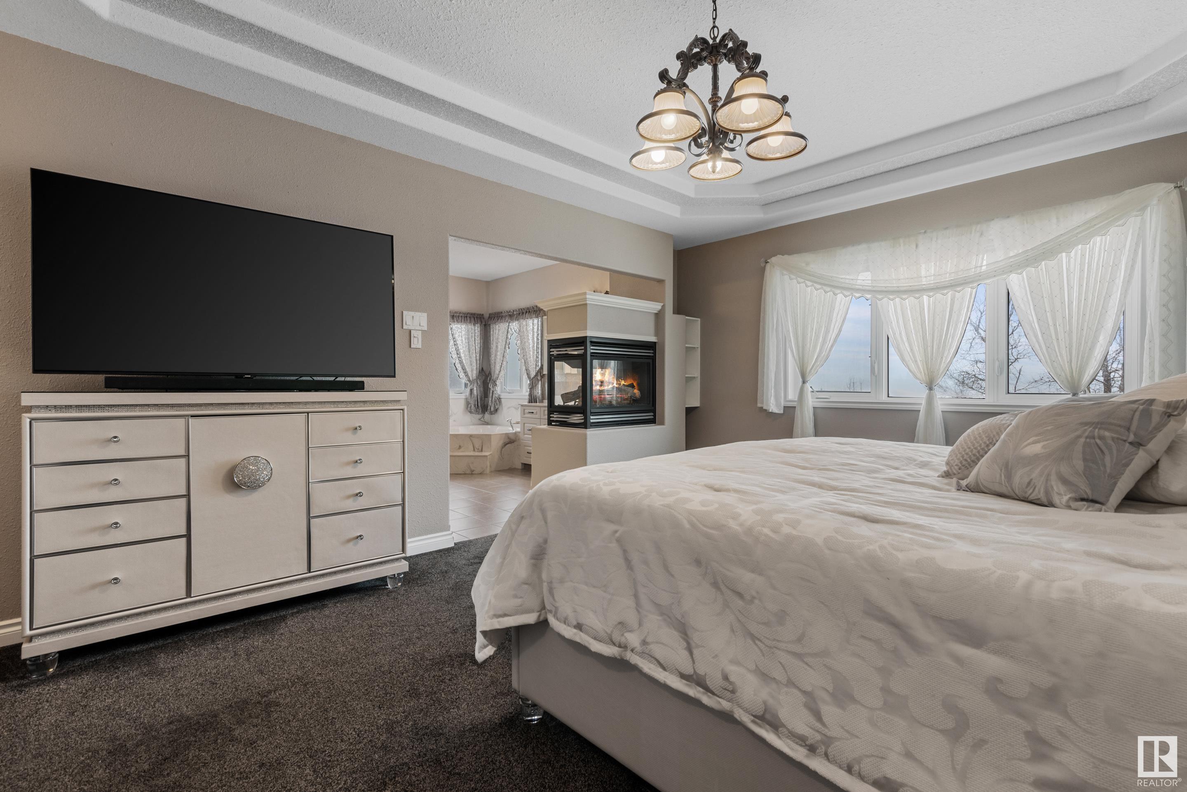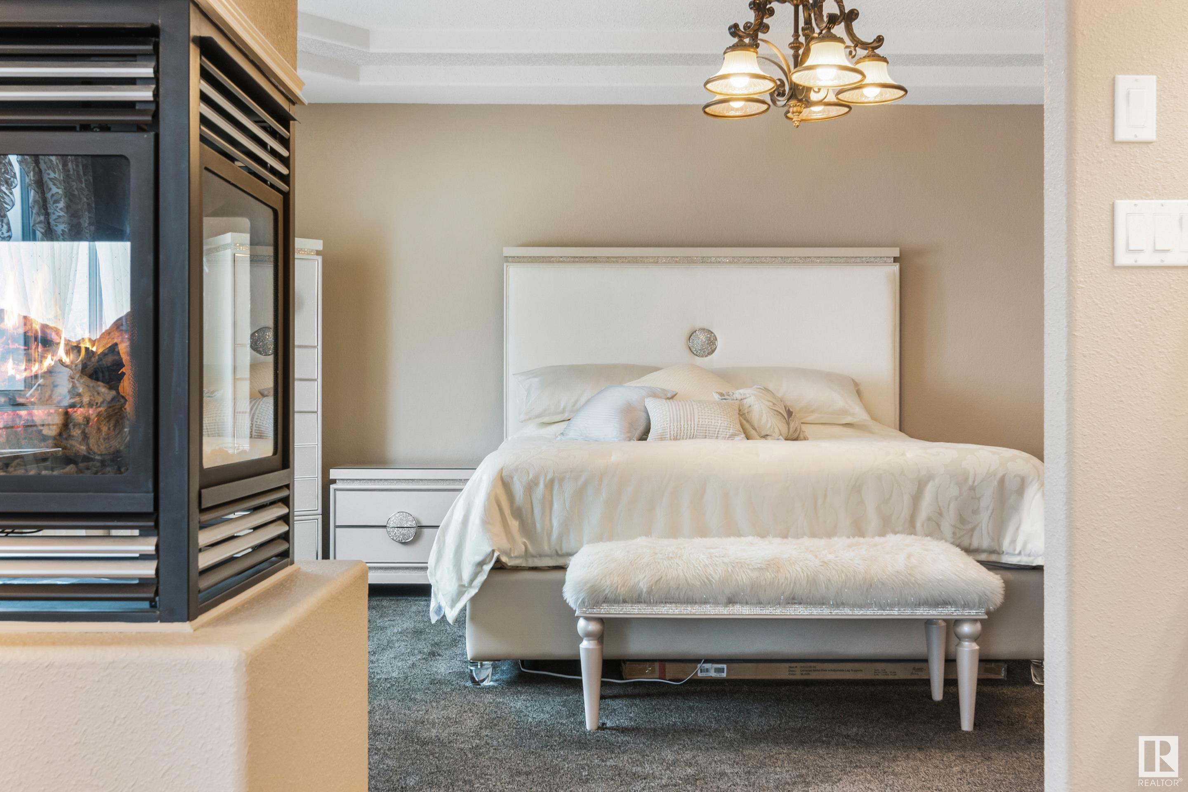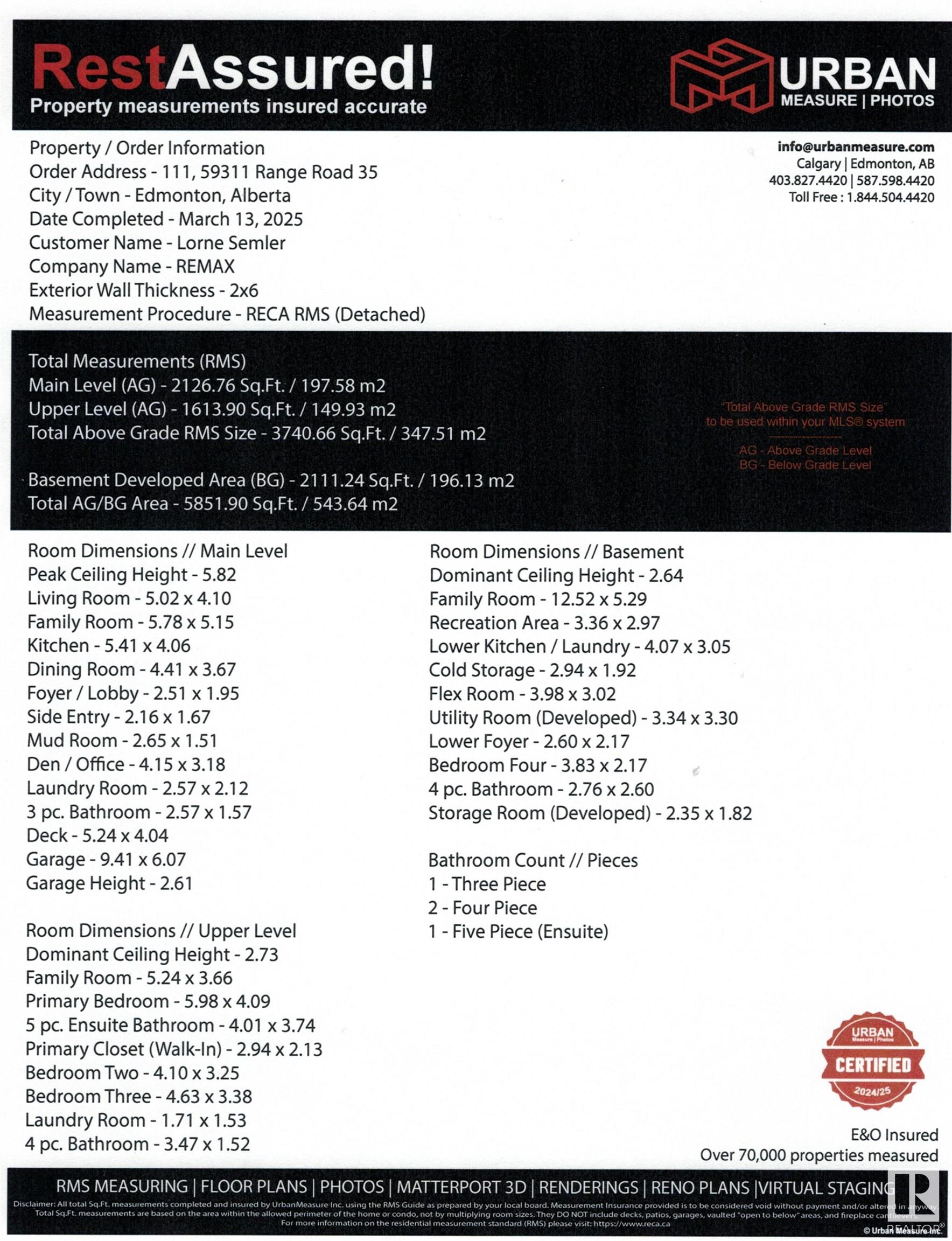Courtesy of Kim Martin of RE/MAX Results
#111-59311 Range Rd 35, House for sale in MacGill Estates Rural Barrhead County , Alberta , T7N 1N3
MLS® # E4418752
Air Conditioner Barbecue-Built-In Deck Exterior Walls- 2"x6" Fire Pit No Smoking Home Patio Vaulted Ceiling Vinyl Windows Walkout Basement 9 ft. Basement Ceiling
This EXECUTIVE RIVERFRONT 2-storey with all the extras you could imagine, is situated just on the outskirts of Barrhead. Enjoy 5851 sqft of total living space incl 4 bdrms & 4 baths. Quality Veldhuisen Construction home with concrete tile roof, extreme energy efficiency, tons of exposed aggregate concrete with indoor -outdoor entertainment areas. It boasts 19-foot ceilings in two main areas, along with multiple vaulted and coffered ceilings. Experience fantastic riverfront views with the charm of country li...
Essential Information
-
MLS® #
E4418752
-
Property Type
Residential
-
Total Acres
1.43
-
Year Built
2007
-
Property Style
2 Storey
Community Information
-
Area
Barrhead
-
Postal Code
T7N 1N3
-
Neighbourhood/Community
MacGill Estates
Services & Amenities
-
Amenities
Air ConditionerBarbecue-Built-InDeckExterior Walls- 2x6Fire PitNo Smoking HomePatioVaulted CeilingVinyl WindowsWalkout Basement9 ft. Basement Ceiling
-
Water Supply
Municipal
-
Parking
HeatedInsulatedSingle Garage DetachedTriple Garage Attached
Interior
-
Floor Finish
CarpetEngineered WoodLinoleum
-
Heating Type
Hot WaterIn Floor Heat SystemNatural Gas
-
Basement Development
Fully Finished
-
Goods Included
Alarm/Security SystemDishwasher-Built-InDryerGarage OpenerGarburatorMicrowave Hood FanStacked Washer/DryerStove-Countertop ElectricStove-ElectricVacuum System AttachmentsVacuum SystemsWasherWindow CoveringsRefrigerators-TwoOven Built-In-Two
-
Basement
Full
Exterior
-
Lot/Exterior Features
Golf NearbyLandscapedNo Through RoadRiver ViewSloping LotSee Remarks
-
Foundation
Insulated Concrete Form
Additional Details
-
Sewer Septic
Municipal/Community
-
Site Influences
Golf NearbyLandscapedNo Through RoadRiver ViewSloping LotSee Remarks
-
Last Updated
2/5/2025 22:16
-
Property Class
Country Residential
-
Road Access
Paved
$6321/month
Est. Monthly Payment
Mortgage values are calculated by Redman Technologies Inc based on values provided in the REALTOR® Association of Edmonton listing data feed.




