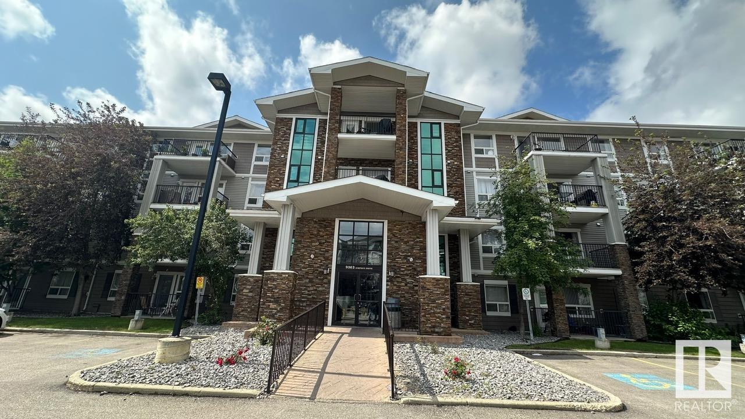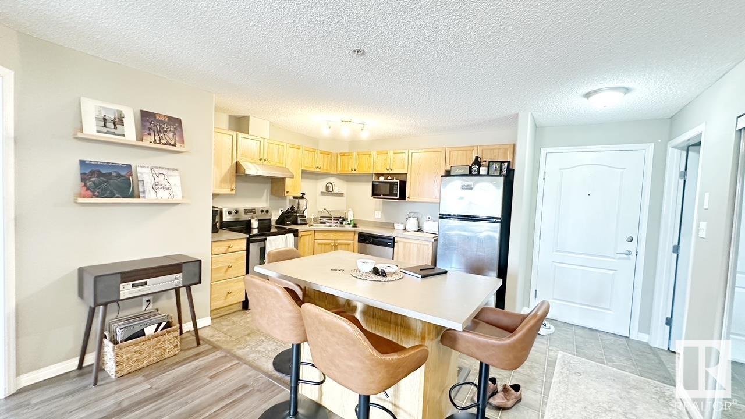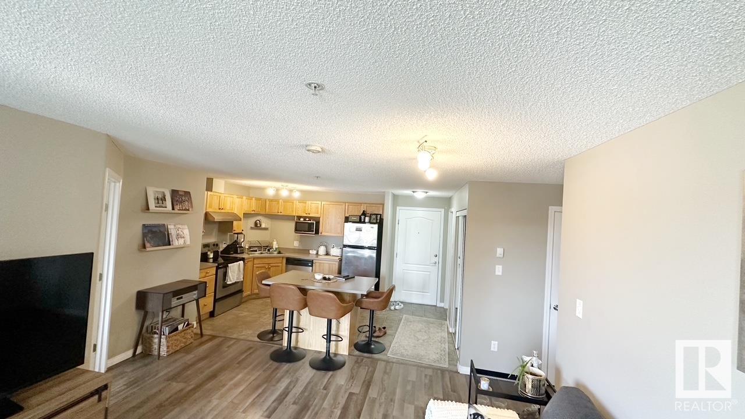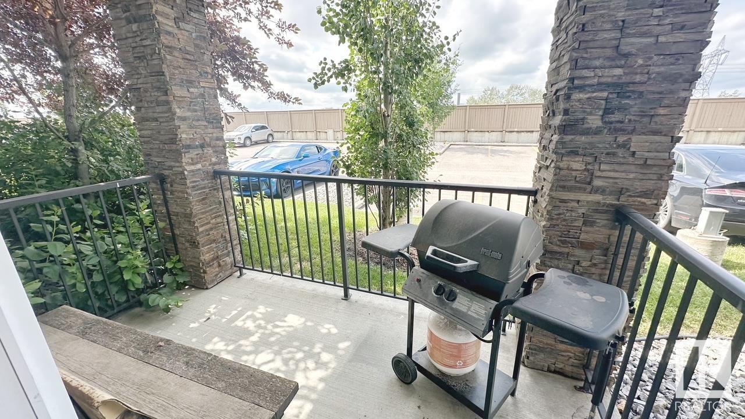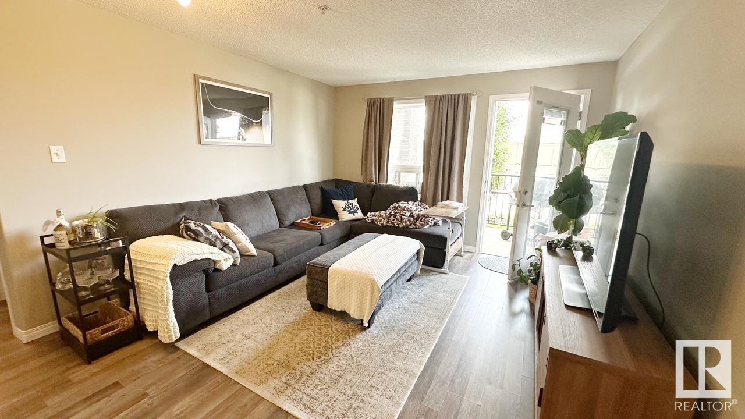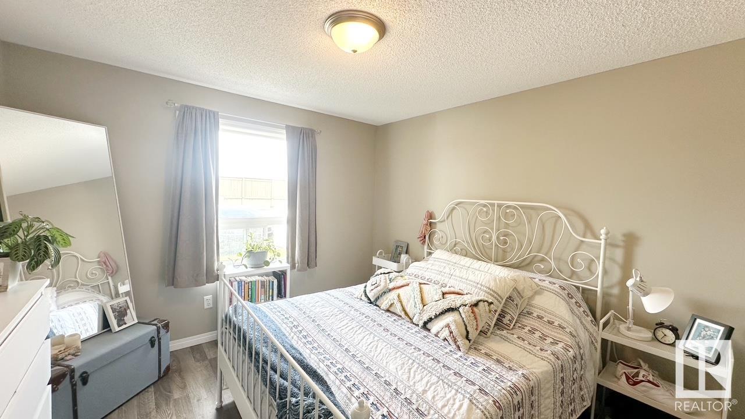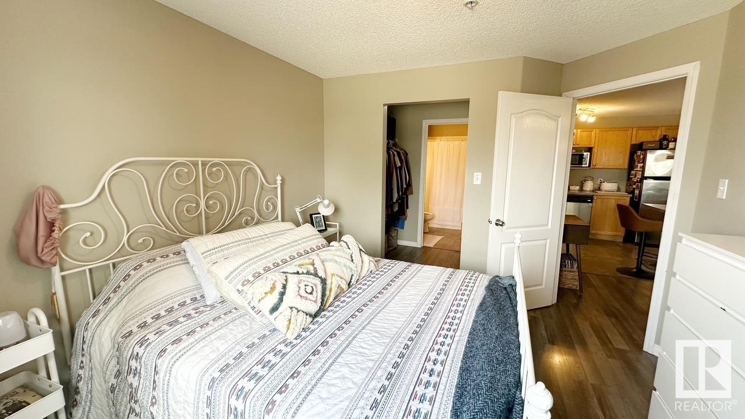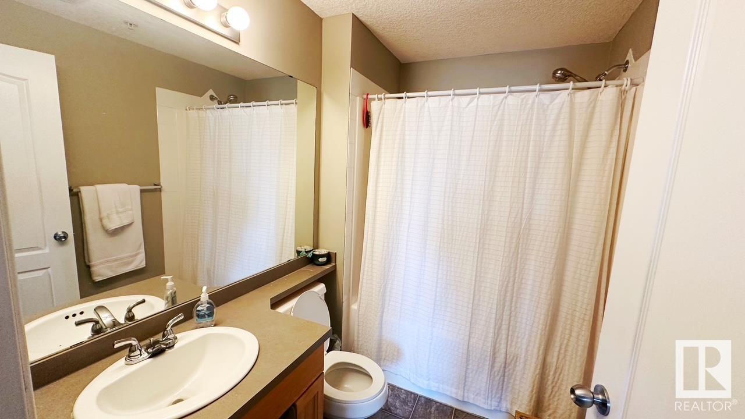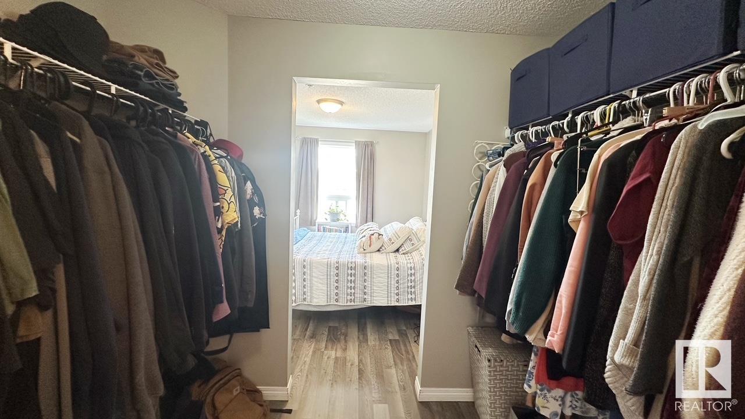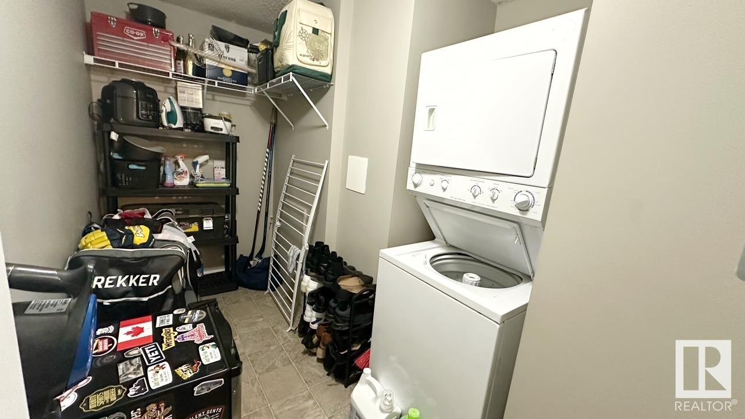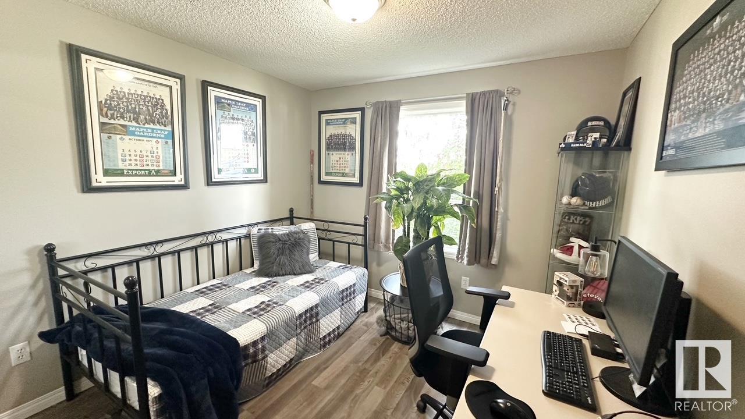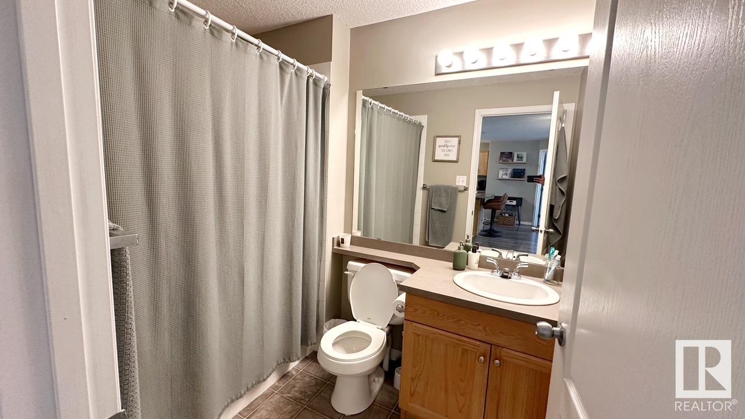Courtesy of Rashid Ahmad of Homes & Gardens Real Estate Limited
1112 9363 SIMPSON Drive, Condo for sale in South Terwillegar Edmonton , Alberta , T6R 0N2
MLS® # E4448507
Detectors Smoke Parking-Visitor Patio
Welcome to Park Place Terwillegar Terrace. This well-kept 2-bedroom, 2-bathroom condo features a bright and functional open-concept layout with in-floor heating and in suite laundry. Located on the ground floor with entry at grade level, the unit offers easy access and comfortable living. The building is professionally managed and includes elevator access. Situated in the heart of South Terwillegar, you’re just minutes from schools, shopping, parks, public transit, and the Terwillegar Rec Centre. A great op...
Essential Information
-
MLS® #
E4448507
-
Property Type
Residential
-
Year Built
2008
-
Property Style
Single Level Apartment
Community Information
-
Area
Edmonton
-
Condo Name
Park Place Terwillegar Terrace
-
Neighbourhood/Community
South Terwillegar
-
Postal Code
T6R 0N2
Services & Amenities
-
Amenities
Detectors SmokeParking-VisitorPatio
Interior
-
Floor Finish
Laminate Flooring
-
Heating Type
In Floor Heat SystemNatural Gas
-
Basement
None
-
Goods Included
Dishwasher-Built-InDryerHood FanRefrigeratorStove-ElectricWasher
-
Storeys
4
-
Basement Development
No Basement
Exterior
-
Lot/Exterior Features
Golf NearbyLandscapedPlayground NearbyPublic Swimming PoolPublic TransportationSchoolsShopping Nearby
-
Foundation
Concrete Perimeter
-
Roof
Asphalt Shingles
Additional Details
-
Property Class
Condo
-
Road Access
Paved
-
Site Influences
Golf NearbyLandscapedPlayground NearbyPublic Swimming PoolPublic TransportationSchoolsShopping Nearby
-
Last Updated
6/5/2025 18:29
$787/month
Est. Monthly Payment
Mortgage values are calculated by Redman Technologies Inc based on values provided in the REALTOR® Association of Edmonton listing data feed.
