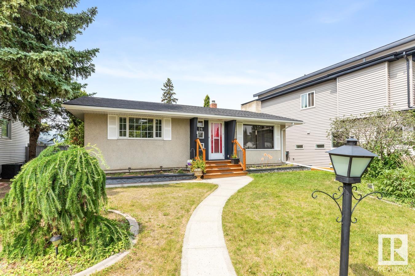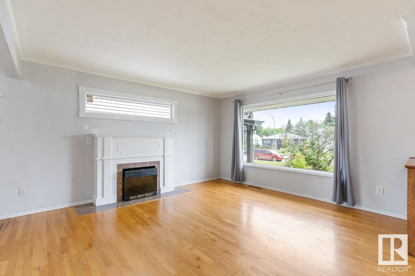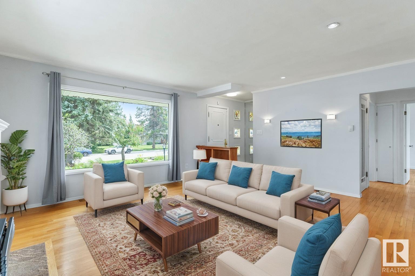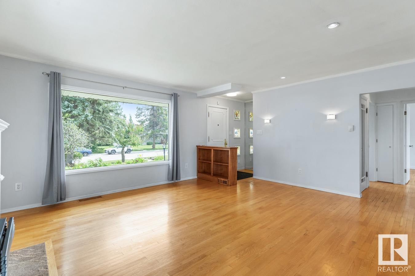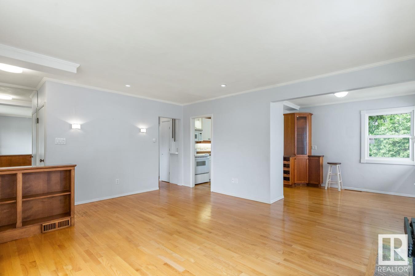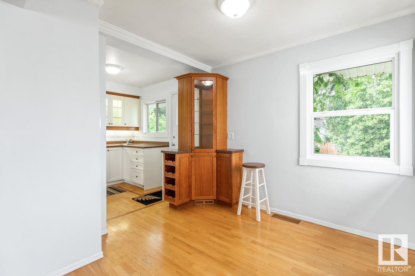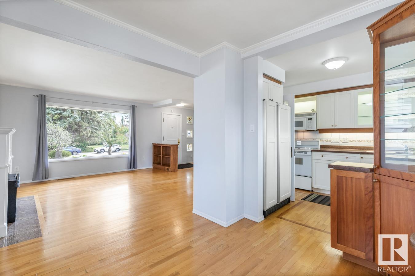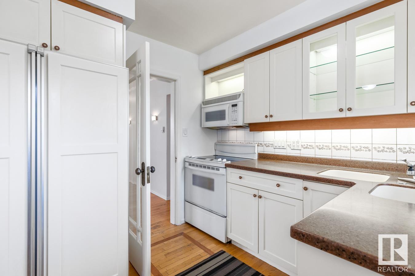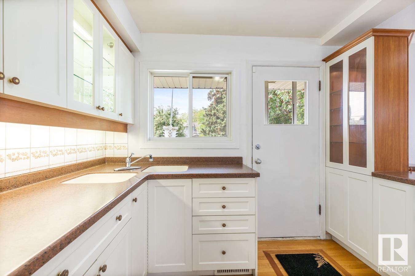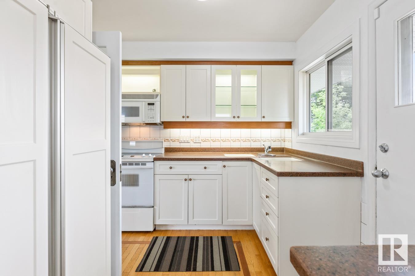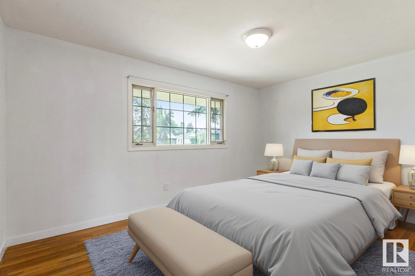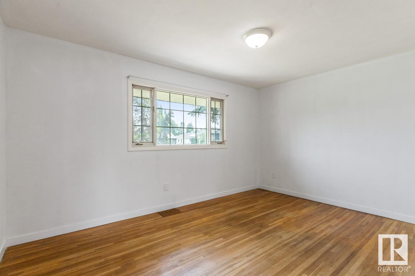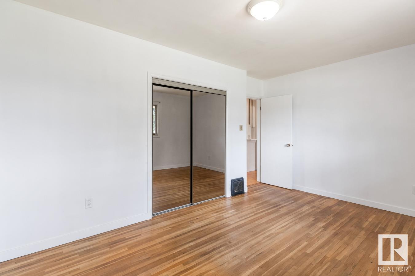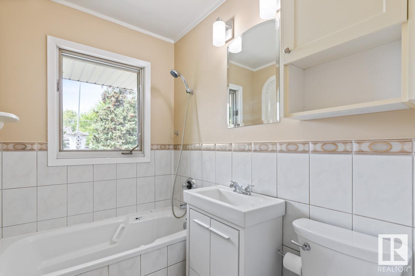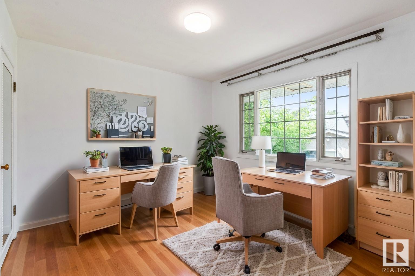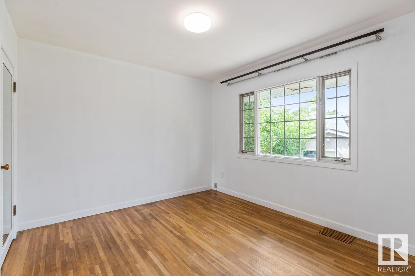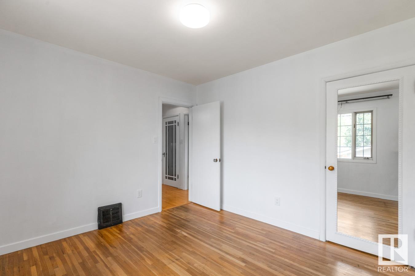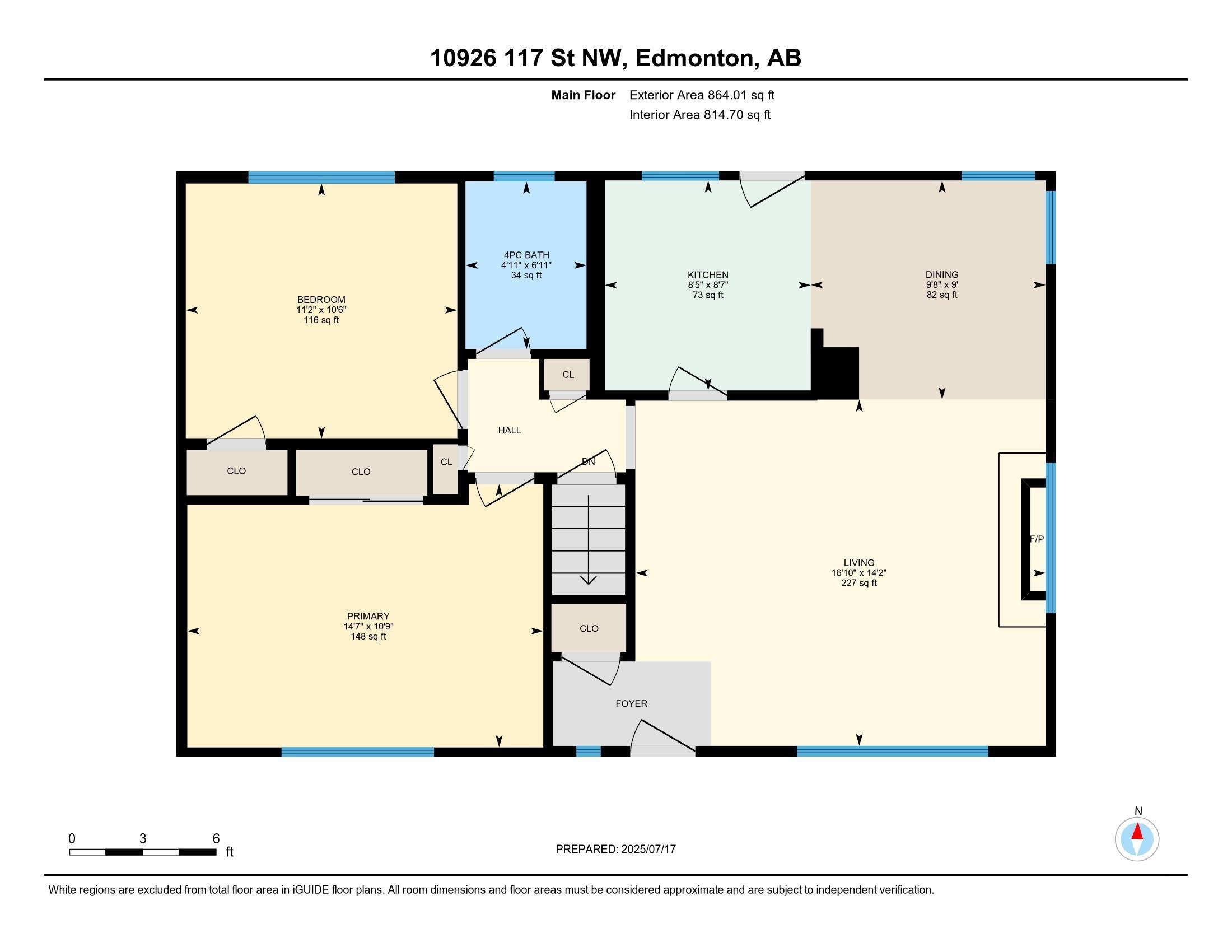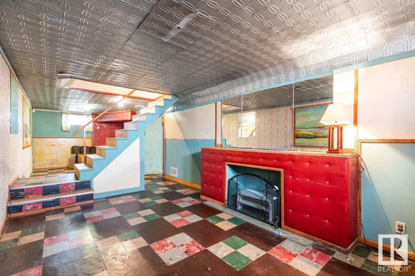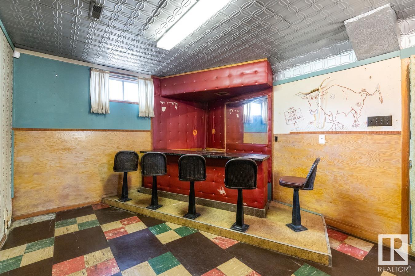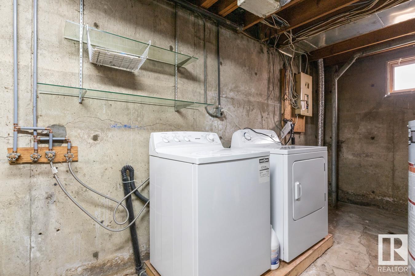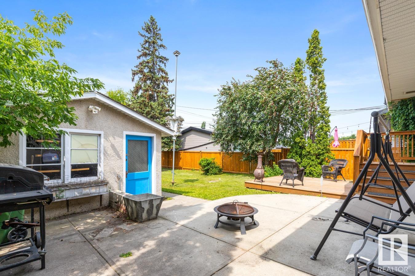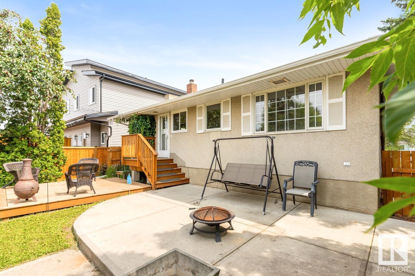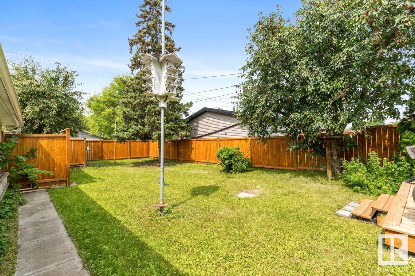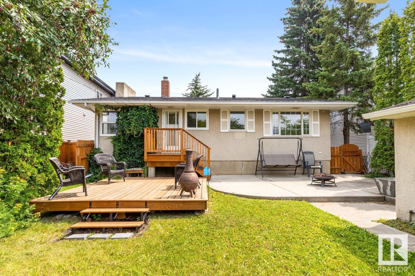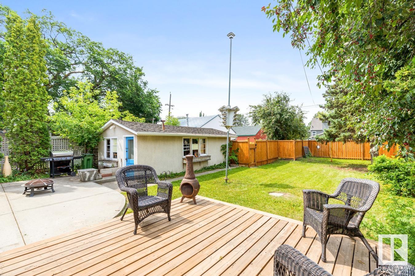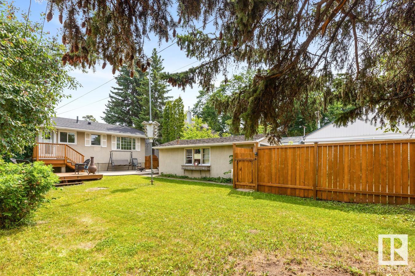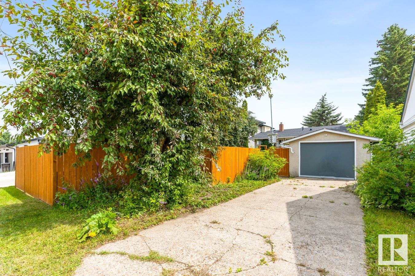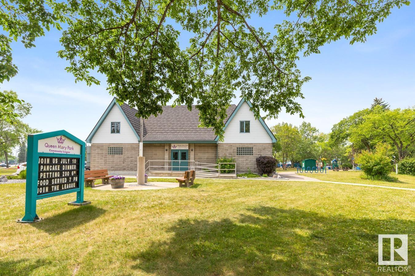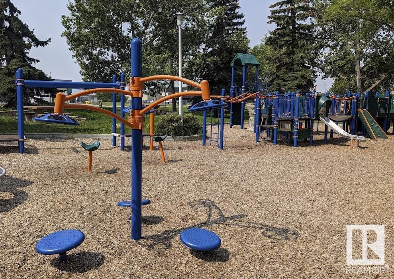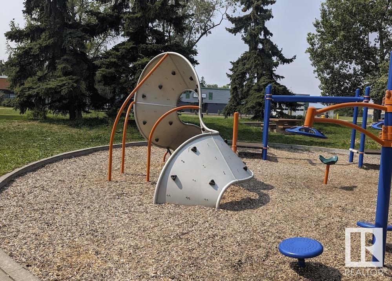Courtesy of Sarah Leib of RE/MAX River City
10926 117 Street, House for sale in Queen Mary Park Edmonton , Alberta , T5H 3N6
MLS® # E4448562
Deck
CHARMING, CENTRAL, CHARACTER HOME NOW AVAILABLE! This 2 Bedroom Bungalow features an updated Kitchen & Bath with Retro Bar in the Basement. CARPET-FREE Home! BONUS: Windows (2025), Shingles (2022), HWT (2022), Furnace Motherboard (2021) & Dryer (2025) & Electric Fireplace. Very walkable with Dog Park, Spray Park & Playground a block away. Fabulous community & friendly neighbours. Easy commute by bus, bike or car to Downtown/ Manchester Square / Brewery District & Wîhkwêntôwin (formerly known as Oliver)...
Essential Information
-
MLS® #
E4448562
-
Property Type
Residential
-
Year Built
1951
-
Property Style
Bungalow
Community Information
-
Area
Edmonton
-
Postal Code
T5H 3N6
-
Neighbourhood/Community
Queen Mary Park
Services & Amenities
-
Amenities
Deck
Interior
-
Floor Finish
Hardwood
-
Heating Type
Forced Air-1Natural Gas
-
Basement
Full
-
Goods Included
DryerMicrowave Hood FanRefrigeratorStove-ElectricWasher
-
Fireplace Fuel
Electric
-
Basement Development
Partly Finished
Exterior
-
Lot/Exterior Features
Back LaneFencedLandscapedPlayground NearbyPublic TransportationSchoolsShopping Nearby
-
Foundation
Concrete Perimeter
-
Roof
Asphalt Shingles
Additional Details
-
Property Class
Single Family
-
Road Access
PavedPaved Driveway to House
-
Site Influences
Back LaneFencedLandscapedPlayground NearbyPublic TransportationSchoolsShopping Nearby
-
Last Updated
6/5/2025 18:29
$1776/month
Est. Monthly Payment
Mortgage values are calculated by Redman Technologies Inc based on values provided in the REALTOR® Association of Edmonton listing data feed.
