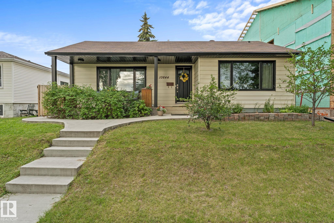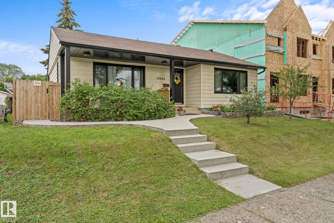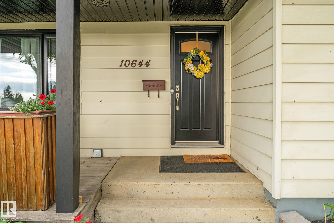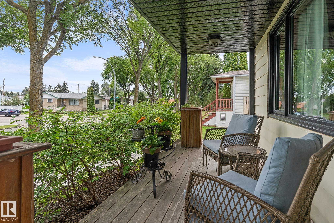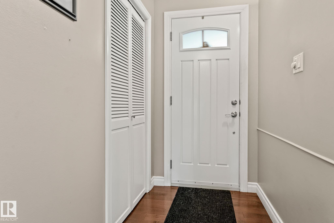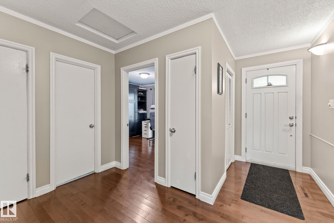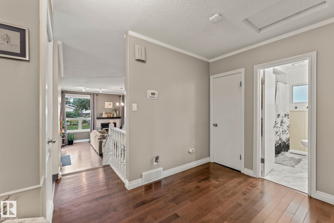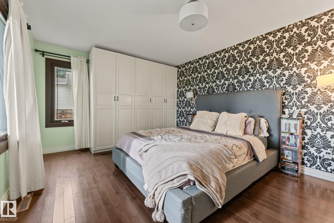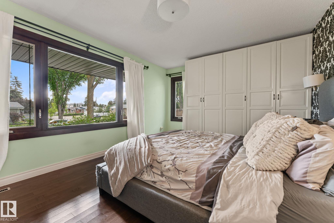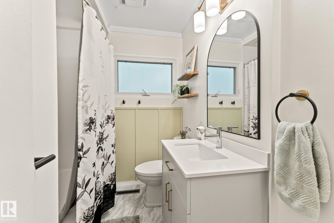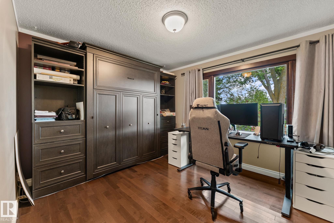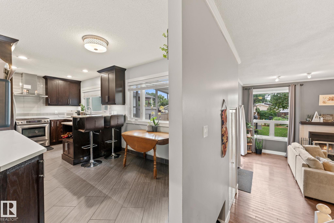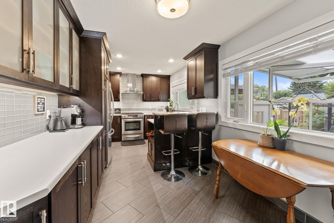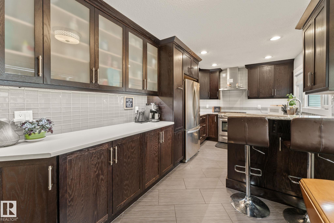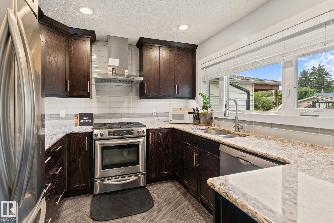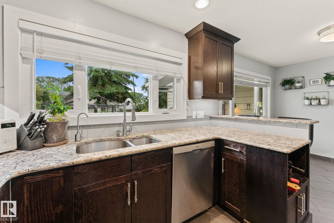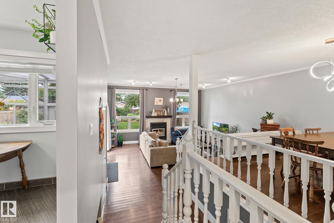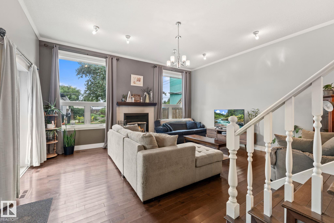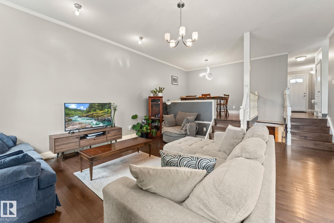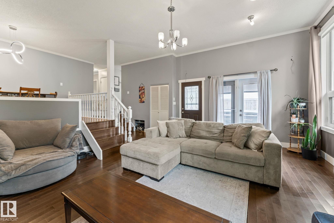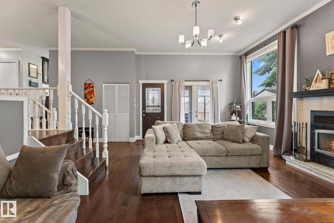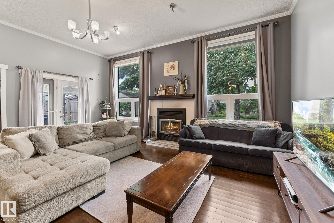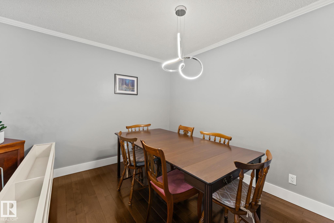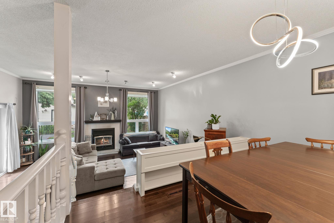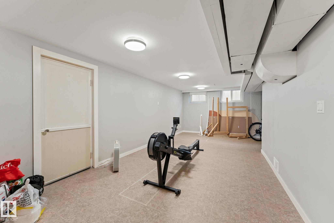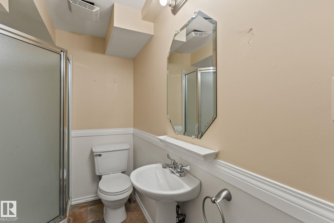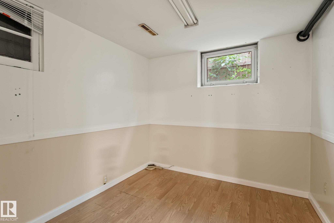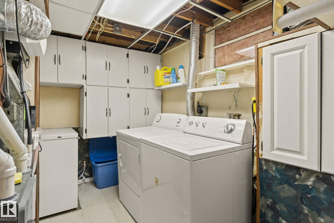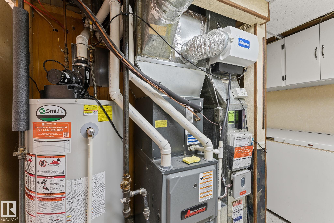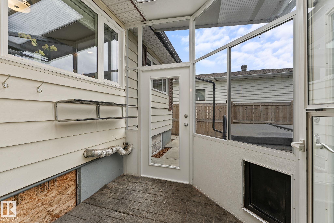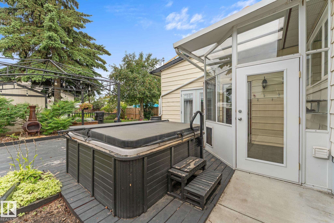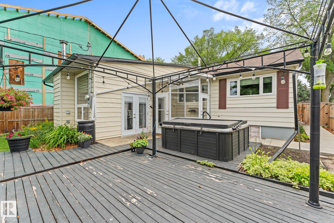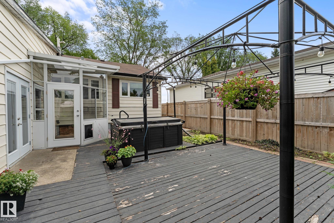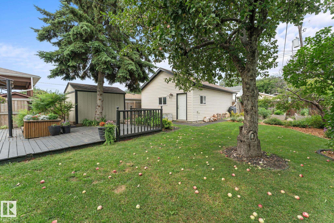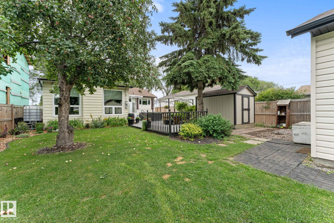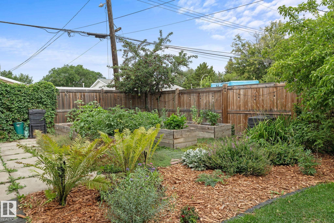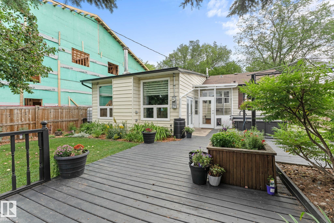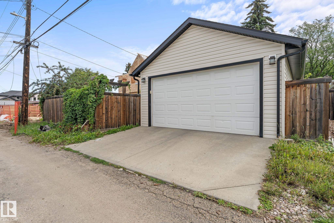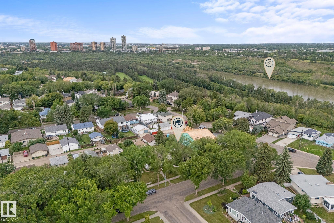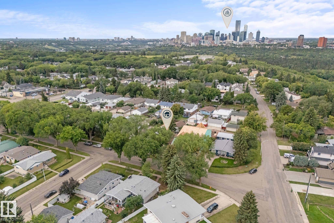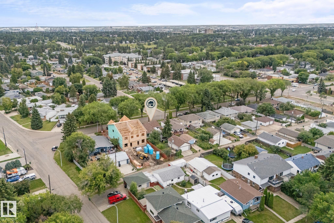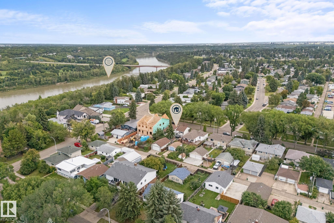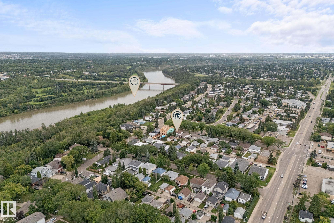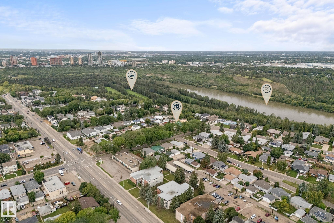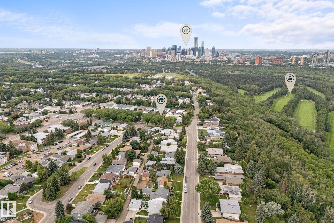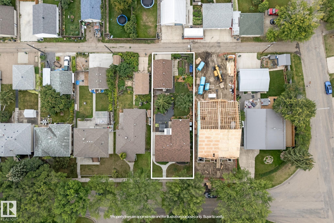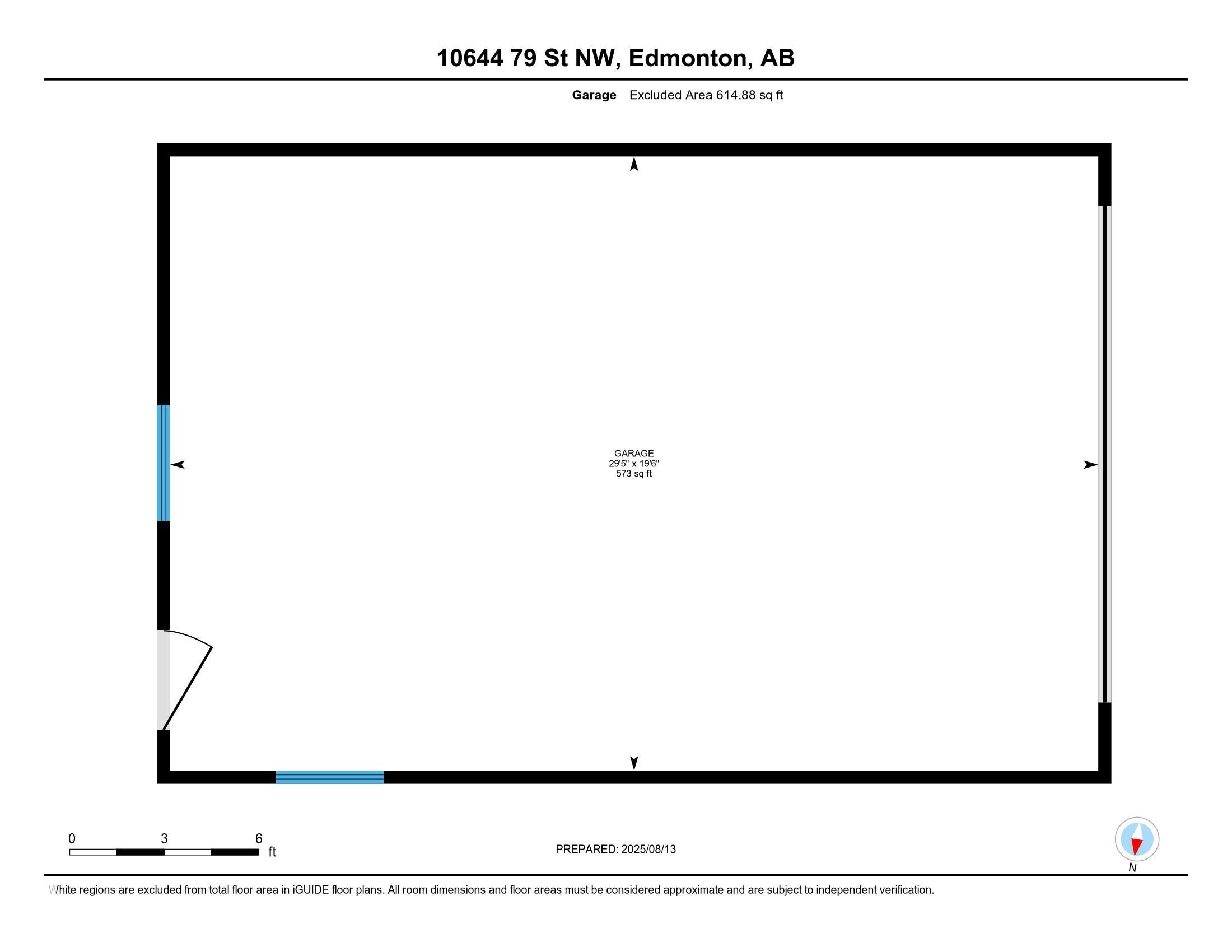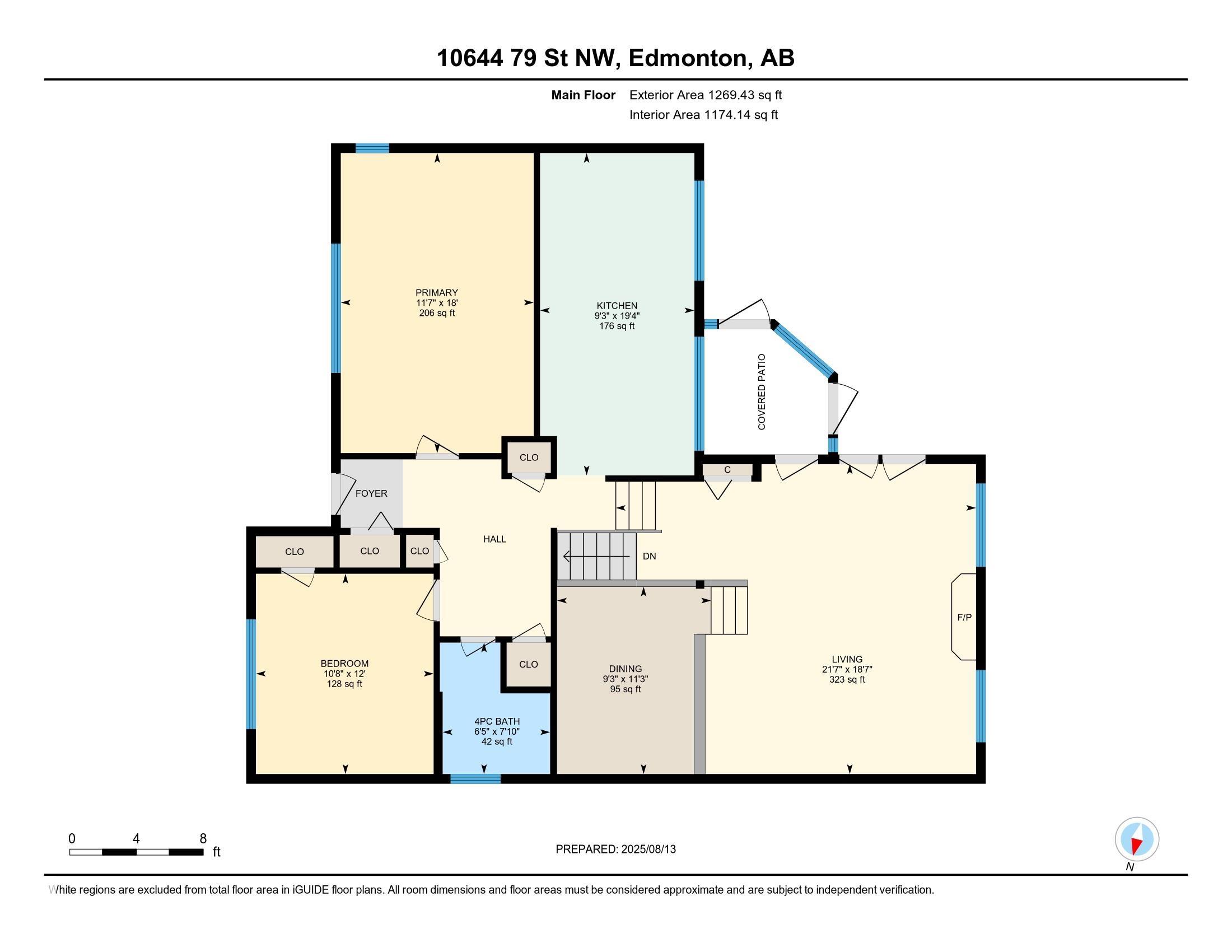Courtesy of Lydia Probert of Linc Realty Advisors Inc
10644 79 Street, House for sale in Forest Heights (Edmonton) Edmonton , Alberta , T6H 3H4
MLS® # E4453050
On Street Parking Hot Water Natural Gas No Smoking Home
Welcome to your storybook bungalow, just steps from the stunning river valley. This beautifully updated bungalow is ready to impress. The spacious rear addition creates the perfect gathering space, complete with a cozy wood-burning fireplace for those crisp winter nights. The upgraded kitchen is designed for both style and function, making meal prep a pleasure. The main floor offers two inviting bedrooms, while the basement features an additional bedroom and plenty of room to create the space you have been ...
Essential Information
-
MLS® #
E4453050
-
Property Type
Residential
-
Year Built
1955
-
Property Style
Bungalow
Community Information
-
Area
Edmonton
-
Postal Code
T6H 3H4
-
Neighbourhood/Community
Forest Heights (Edmonton)
Services & Amenities
-
Amenities
On Street ParkingHot Water Natural GasNo Smoking Home
Interior
-
Floor Finish
Ceramic TileHardwoodLaminate Flooring
-
Heating Type
Forced Air-1Natural Gas
-
Basement
Full
-
Goods Included
Dishwasher-Built-InDryerGarage ControlGarage OpenerOven-MicrowaveRefrigeratorStove-ElectricWasherGarage HeaterHot Tub
-
Fireplace Fuel
Wood
-
Basement Development
Fully Finished
Exterior
-
Lot/Exterior Features
Back LaneFencedFruit Trees/ShrubsGolf NearbyLandscapedSchoolsShopping NearbyTreed LotVegetable Garden
-
Foundation
Concrete Perimeter
-
Roof
Asphalt Shingles
Additional Details
-
Property Class
Single Family
-
Road Access
Paved Driveway to House
-
Site Influences
Back LaneFencedFruit Trees/ShrubsGolf NearbyLandscapedSchoolsShopping NearbyTreed LotVegetable Garden
-
Last Updated
7/5/2025 7:21
$2541/month
Est. Monthly Payment
Mortgage values are calculated by Redman Technologies Inc based on values provided in the REALTOR® Association of Edmonton listing data feed.
