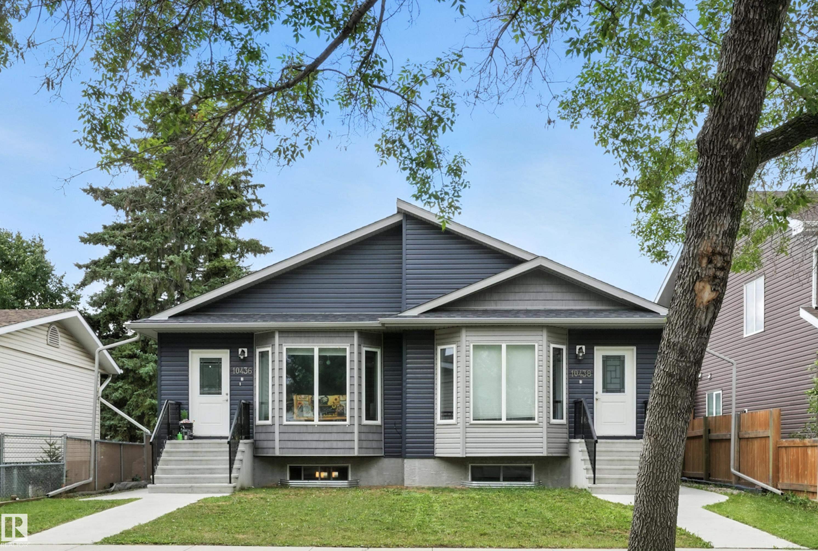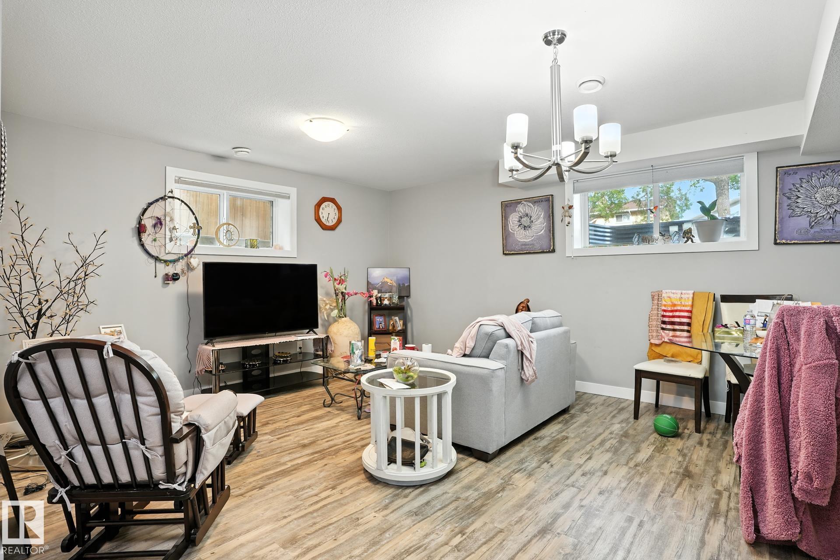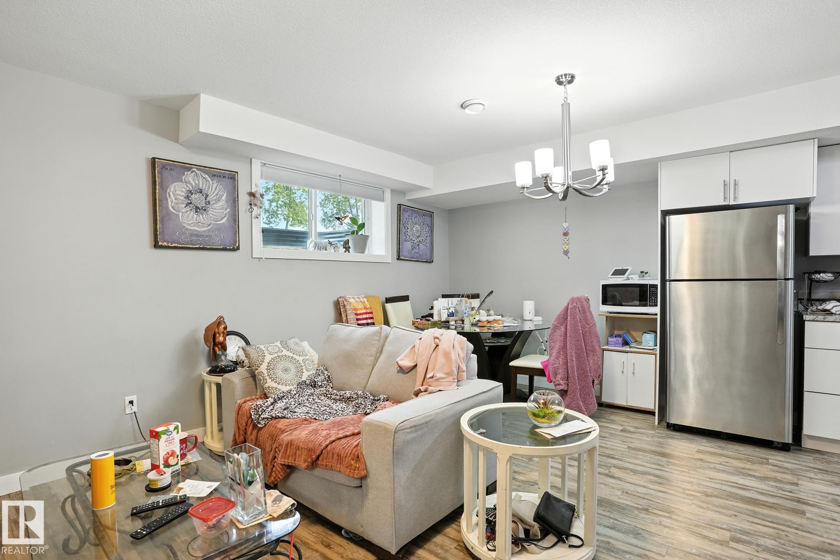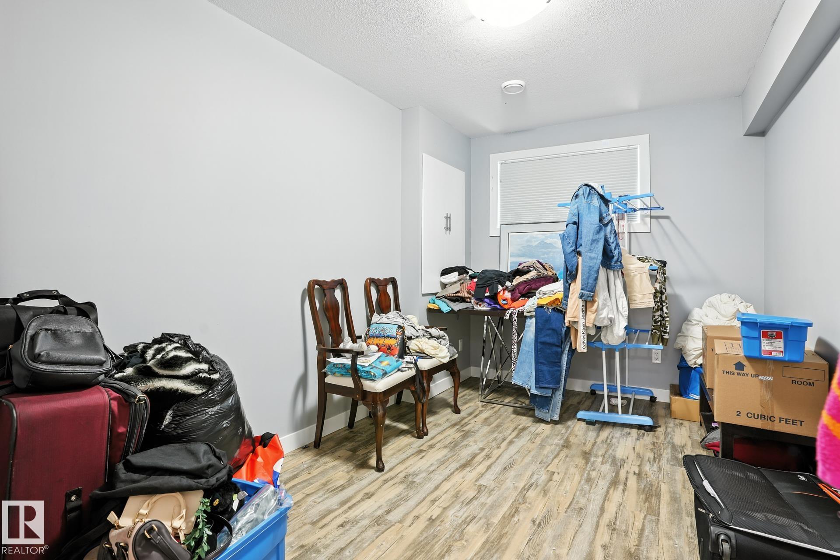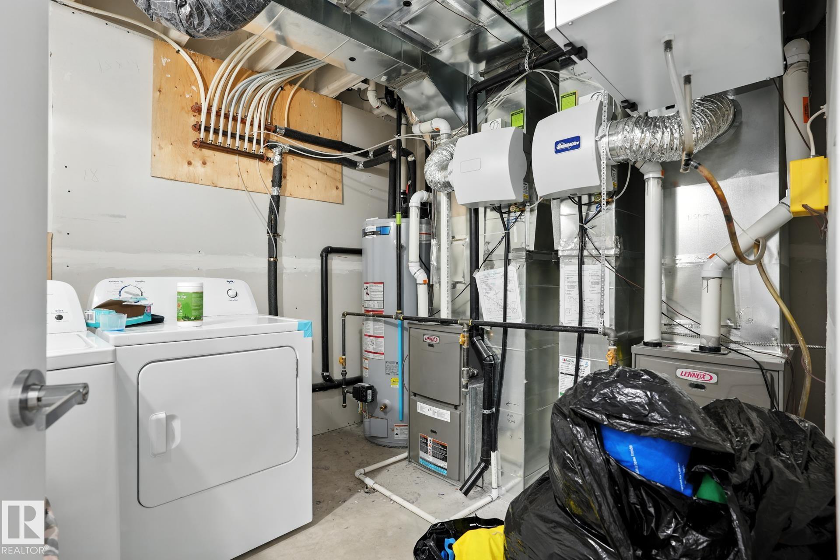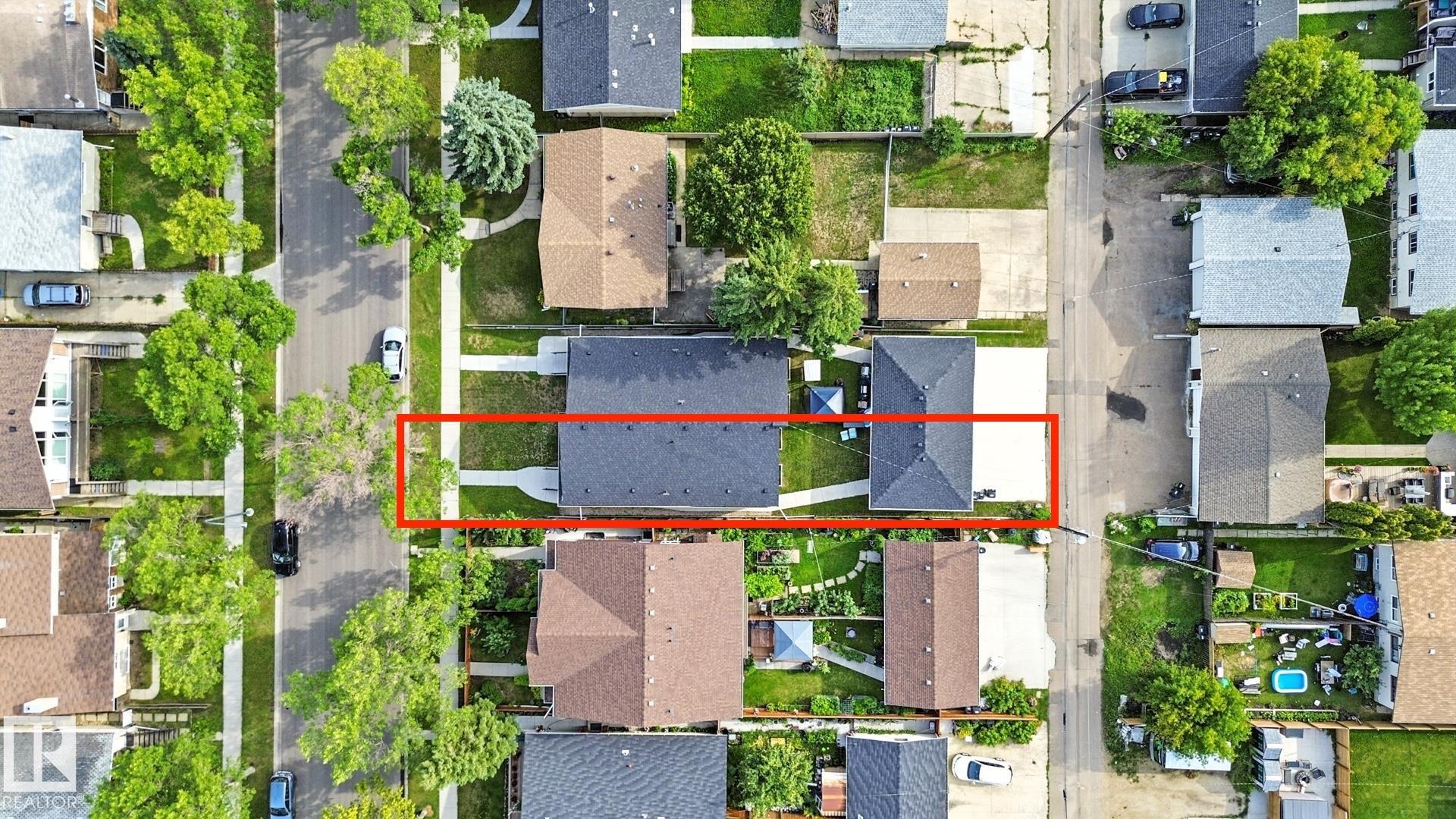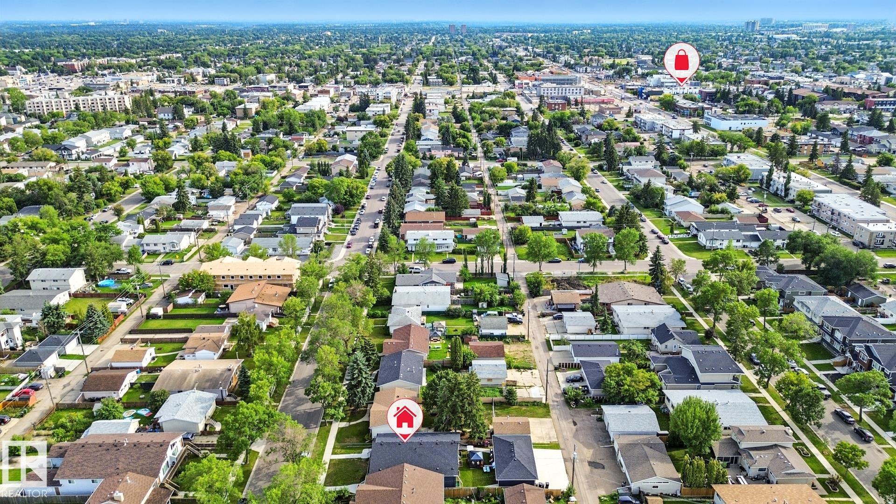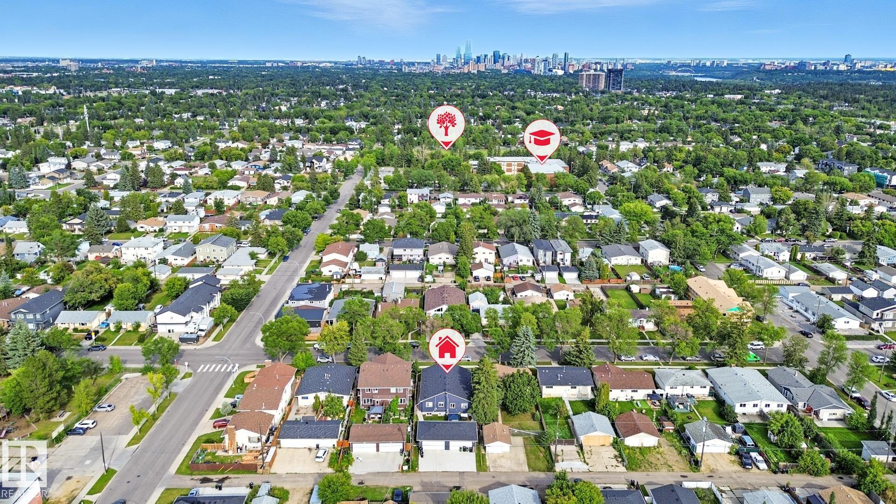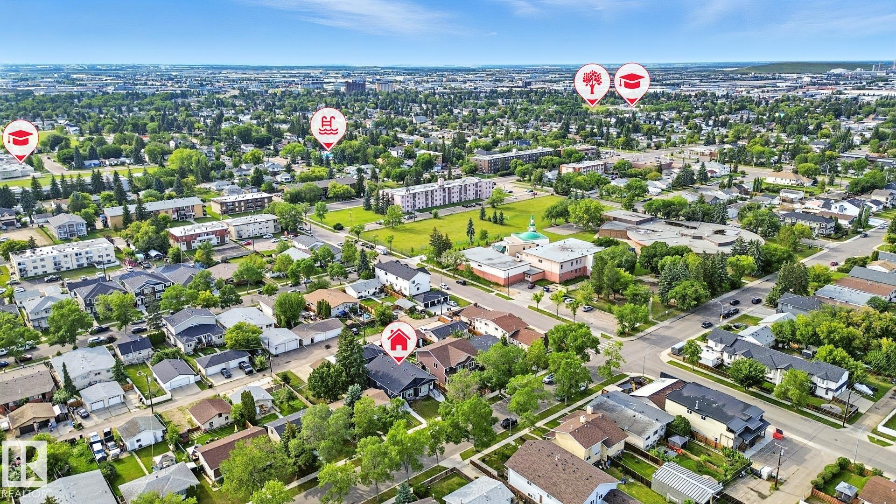Courtesy of Daniel Binng of Exp Realty
10438 154 Street Edmonton , Alberta , T5P 2H8
MLS® # E4454199
Off Street Parking On Street Parking Detectors Smoke Hot Water Natural Gas Parking-Extra Secured Parking Storage-In-Suite Walkout Basement HRV System
INVESTOR ALERT! **Neighbouring half at 10436 154 St is also for sale—buy one or buy both for a 4-unit cash flowing portfolio!** Built in 2019, this STUNNING 5-bedroom, 3-bathroom half duplex comes complete with a legal 2-bedroom BASEMENT SUITE. Both units feature BRIGHT, open-concept layouts, and are beautifully highlighted with modern finishes including vinyl plank flooring, quartz countertops, and stainless steel appliances. The functional floor plans include in-suite laundry, generously sized bedrooms, a...
Essential Information
-
MLS® #
E4454199
-
Property Type
Residential
-
Year Built
2019
-
Property Style
Bungalow
Community Information
-
Area
Edmonton
-
Postal Code
T5P 2H8
-
Neighbourhood/Community
Canora
Services & Amenities
-
Amenities
Off Street ParkingOn Street ParkingDetectors SmokeHot Water Natural GasParking-ExtraSecured ParkingStorage-In-SuiteWalkout BasementHRV System
Interior
-
Floor Finish
Ceramic TileLaminate FlooringVinyl Plank
-
Heating Type
Forced Air-2Natural Gas
-
Basement Development
Fully Finished
-
Goods Included
Garage ControlGarage OpenerHood FanWindow CoveringsDryer-TwoRefrigerators-TwoStoves-TwoWashers-TwoDishwasher-TwoCurtains and Blinds
-
Basement
Full
Exterior
-
Lot/Exterior Features
Back LaneFencedFlat SiteGolf NearbyLandscapedLevel LandLow Maintenance LandscapePaved LanePlayground NearbyPublic TransportationSchoolsShopping NearbyTreed Lot
-
Foundation
Concrete Perimeter
-
Roof
Asphalt Shingles
Additional Details
-
Property Class
Single Family
-
Road Access
Paved
-
Site Influences
Back LaneFencedFlat SiteGolf NearbyLandscapedLevel LandLow Maintenance LandscapePaved LanePlayground NearbyPublic TransportationSchoolsShopping NearbyTreed Lot
-
Last Updated
7/5/2025 13:6
$2501/month
Est. Monthly Payment
Mortgage values are calculated by Redman Technologies Inc based on values provided in the REALTOR® Association of Edmonton listing data feed.
