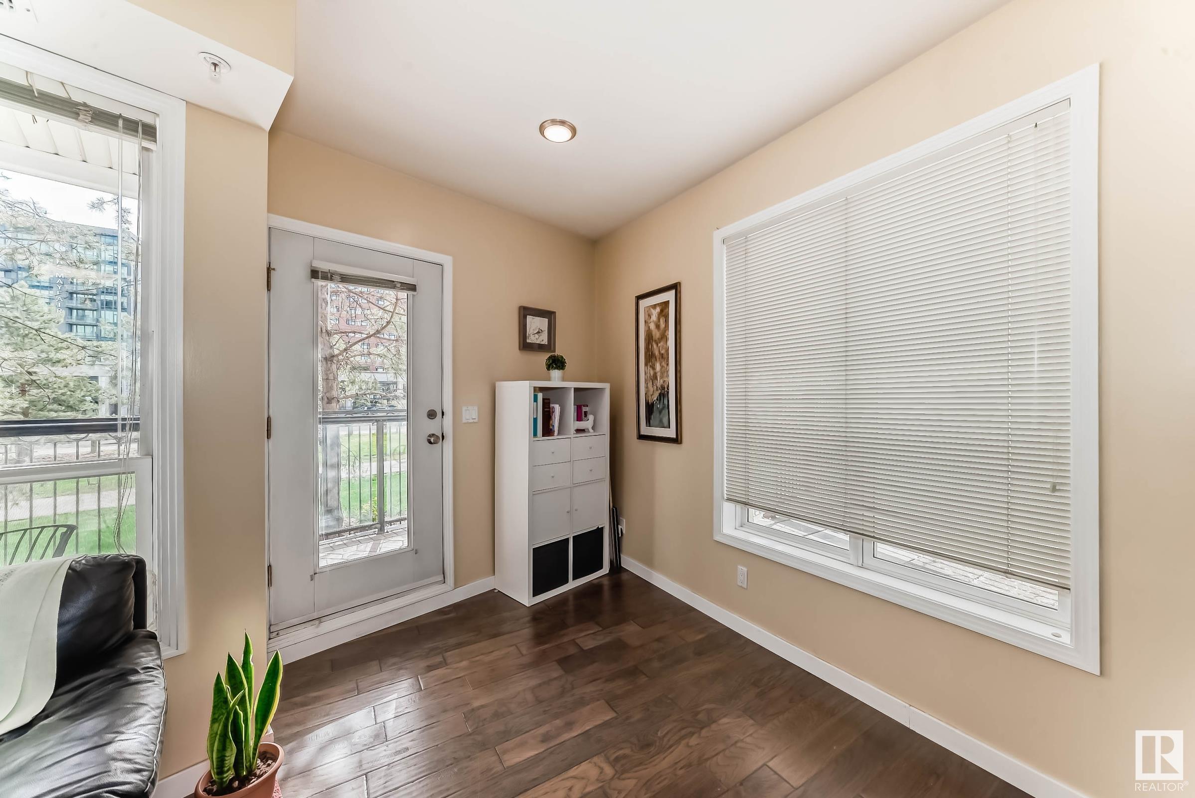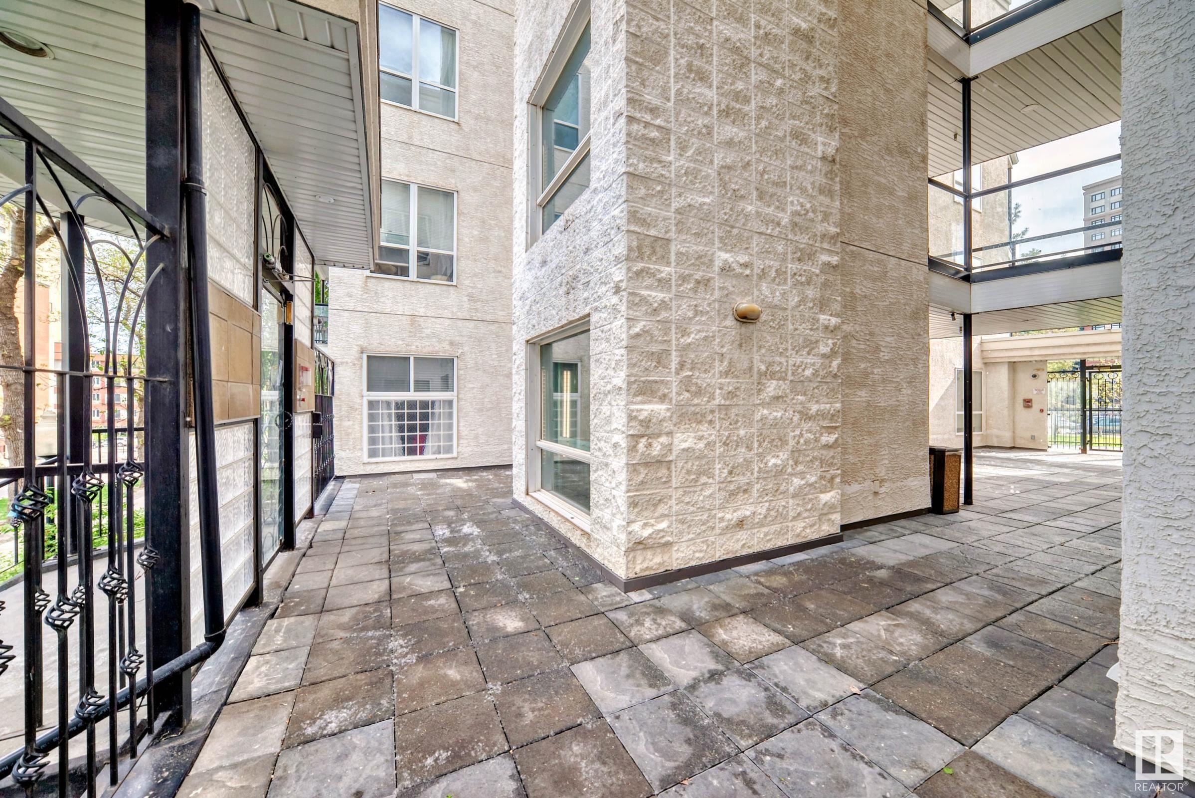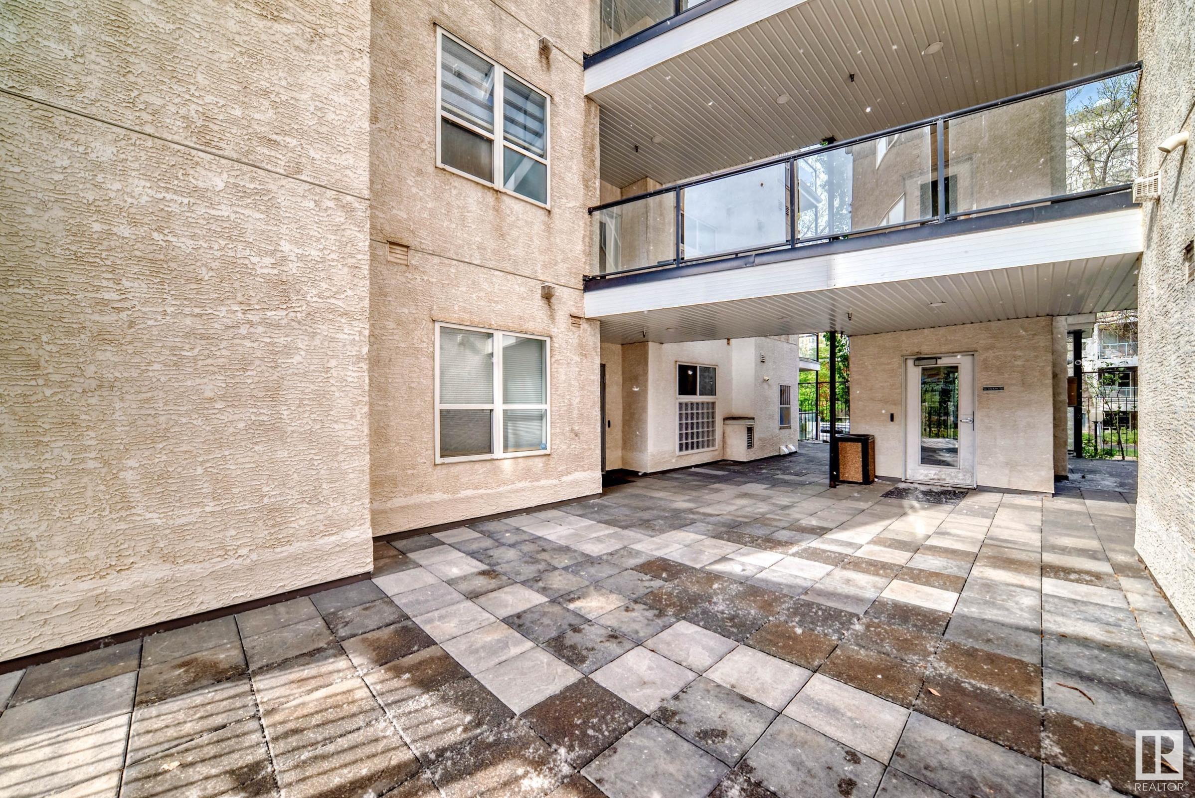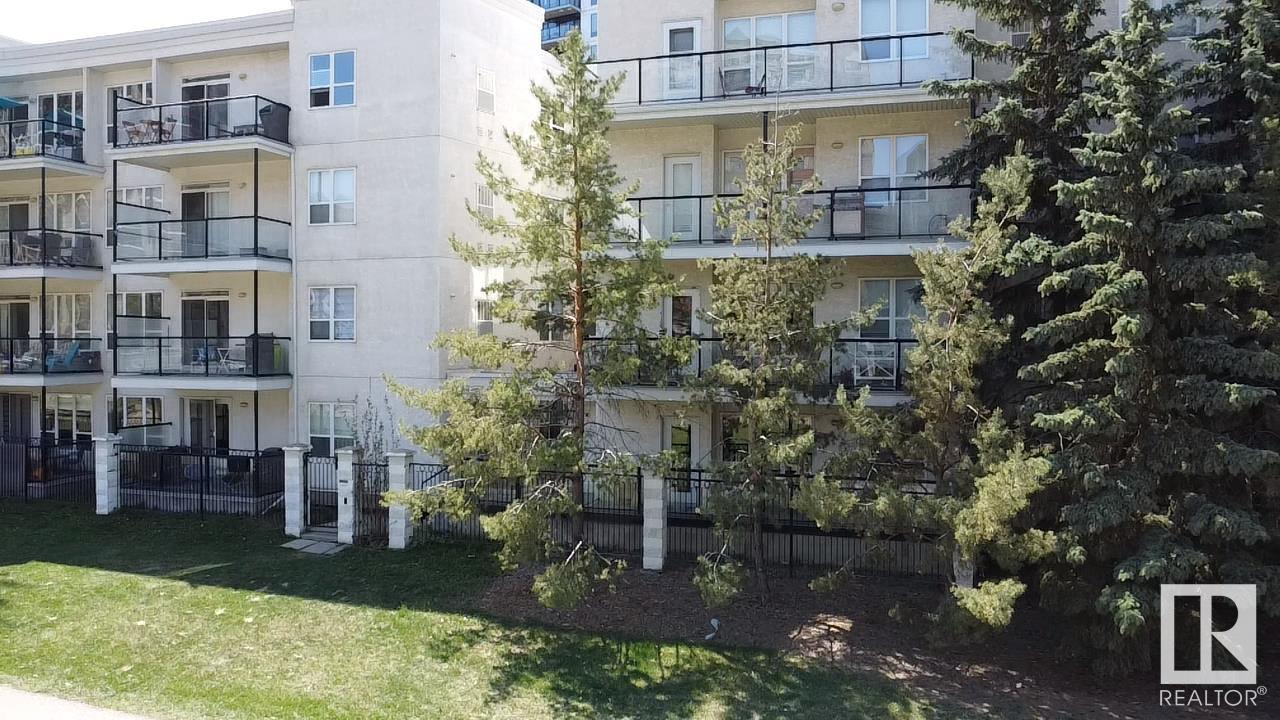Courtesy of Jeffrey LeHoux of Exp Realty
103 10033 110 Street, Condo for sale in Wîhkwêntôwin Edmonton , Alberta , T5K 1J5
MLS® # E4435369
Ceiling 9 ft. Detectors Smoke Hot Water Natural Gas Patio Secured Parking Security Door Vinyl Windows Natural Gas BBQ Hookup
Urban Charm Meets Modern Comfort in Grandin Gates This beautifully updated Grandin Gates condo is perfect for anyone craving the best of downtown Edmonton with a touch of tranquility. Surrounded by mature trees and walking trails, yet just minutes from the LRT and public transit with direct access to the city core and the University of Alberta, this location truly has it all. Step inside and enjoy 9 ft ceilings, timeless flooring, and a bright, open-concept layout ideal for entertaining or simply relaxing...
Essential Information
-
MLS® #
E4435369
-
Property Type
Residential
-
Year Built
1999
-
Property Style
Single Level Apartment
Community Information
-
Area
Edmonton
-
Condo Name
Grandin Gates
-
Neighbourhood/Community
Wîhkwêntôwin
-
Postal Code
T5K 1J5
Services & Amenities
-
Amenities
Ceiling 9 ft.Detectors SmokeHot Water Natural GasPatioSecured ParkingSecurity DoorVinyl WindowsNatural Gas BBQ Hookup
Interior
-
Floor Finish
Engineered Wood
-
Heating Type
Forced Air-1Natural Gas
-
Basement
None
-
Goods Included
DryerHood FanOven-Built-InOven-MicrowaveRefrigeratorWindow CoveringsSee Remarks
-
Storeys
4
-
Basement Development
No Basement
Exterior
-
Lot/Exterior Features
Backs Onto Park/TreesFencedGolf NearbyLandscapedNo Back LanePlayground NearbyPublic TransportationSchoolsShopping NearbyTreed LotView CityView Downtown
-
Foundation
Concrete Perimeter
-
Roof
Tar & Gravel
Additional Details
-
Property Class
Condo
-
Road Access
Paved
-
Site Influences
Backs Onto Park/TreesFencedGolf NearbyLandscapedNo Back LanePlayground NearbyPublic TransportationSchoolsShopping NearbyTreed LotView CityView Downtown
-
Last Updated
5/1/2025 19:24
$934/month
Est. Monthly Payment
Mortgage values are calculated by Redman Technologies Inc based on values provided in the REALTOR® Association of Edmonton listing data feed.











































