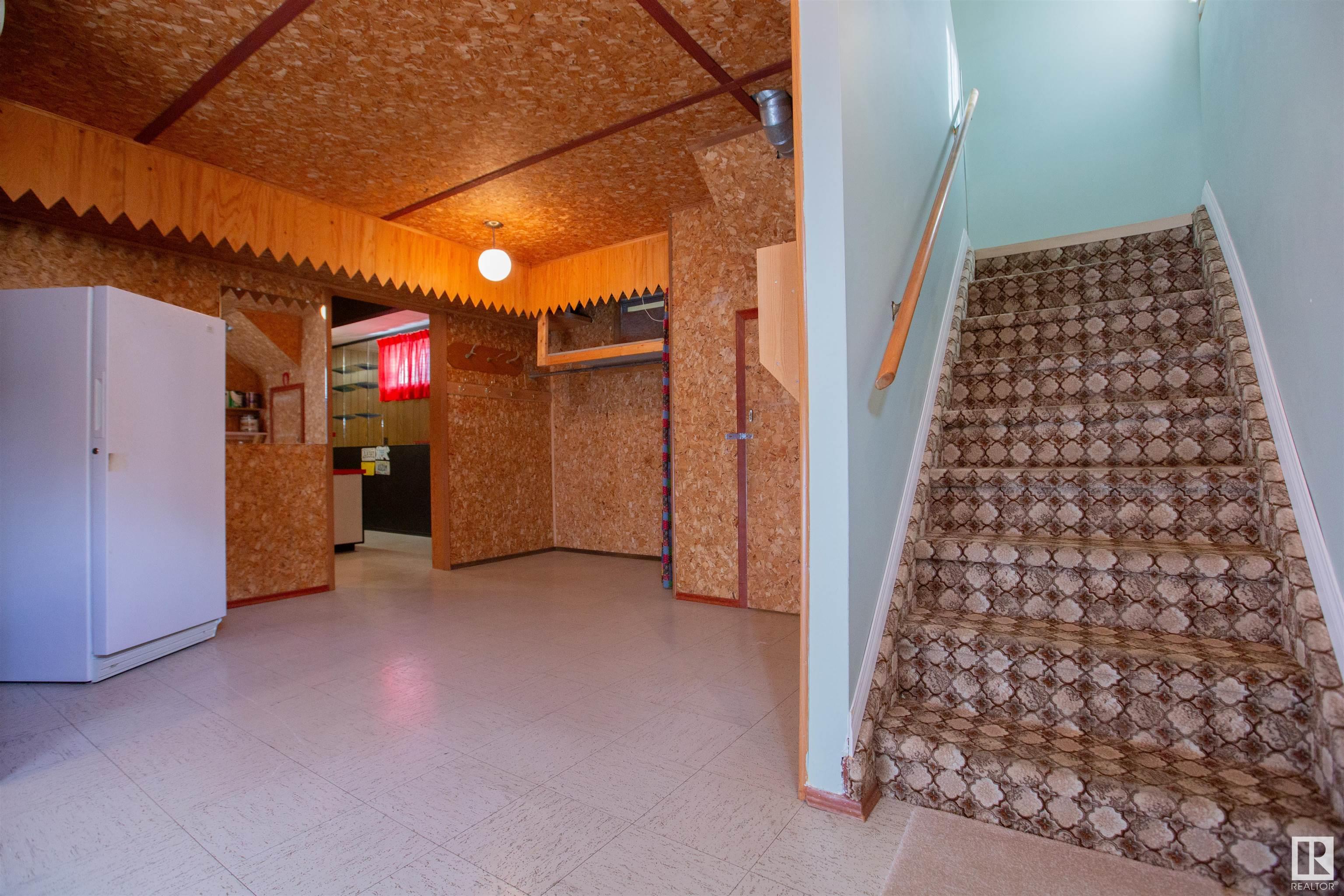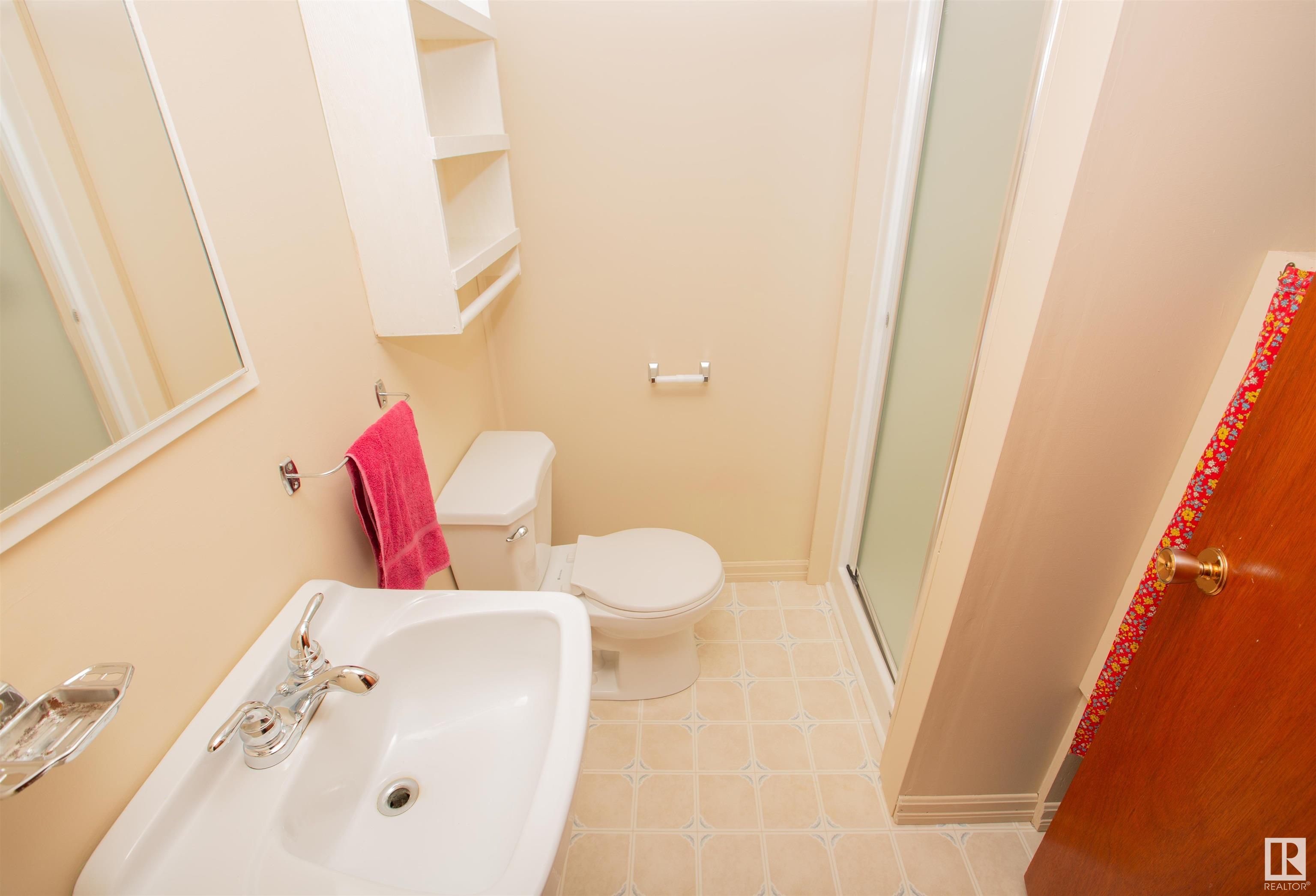Courtesy of Greg Dunham of MaxWell Progressive
10222 74 Street, House for sale in Terrace Heights (Edmonton) Edmonton , Alberta , T6A 2Y1
MLS® # E4433585
Bar Patio
Quiet Tree lined street - 1200 sq ft bungalow with Great curb appeal. Main level has L shaped living room / dining room area, spacious eat-in kitchen with clear view to backyard, 3 bedrooms ( primary with perfect original hardwood floors ) and 4 piece bathroom. Lower level features massive family room with retro bar, potential bedroom, 3 piece bathroom, sauna and laundry / utility area. SUNNY West yard is fully fenced with vegetable garden, storage shed, good size double garage and Grandma's clothesline. W...
Essential Information
-
MLS® #
E4433585
-
Property Type
Residential
-
Year Built
1963
-
Property Style
Bungalow
Community Information
-
Area
Edmonton
-
Postal Code
T6A 2Y1
-
Neighbourhood/Community
Terrace Heights (Edmonton)
Services & Amenities
-
Amenities
BarPatio
Interior
-
Floor Finish
CarpetLinoleum
-
Heating Type
Forced Air-1Natural Gas
-
Basement
Full
-
Goods Included
Dishwasher-Built-InDryerFreezerGarage ControlGarage OpenerRefrigeratorStorage ShedStove-ElectricVacuum System AttachmentsVacuum SystemsWasher
-
Fireplace Fuel
Wood
-
Basement Development
Fully Finished
Exterior
-
Lot/Exterior Features
Back LaneFencedPaved LanePublic TransportationSchoolsShopping NearbyVegetable GardenSee Remarks
-
Foundation
Concrete Perimeter
-
Roof
Asphalt Shingles
Additional Details
-
Property Class
Single Family
-
Road Access
Paved
-
Site Influences
Back LaneFencedPaved LanePublic TransportationSchoolsShopping NearbyVegetable GardenSee Remarks
-
Last Updated
4/4/2025 17:38
$2118/month
Est. Monthly Payment
Mortgage values are calculated by Redman Technologies Inc based on values provided in the REALTOR® Association of Edmonton listing data feed.



































